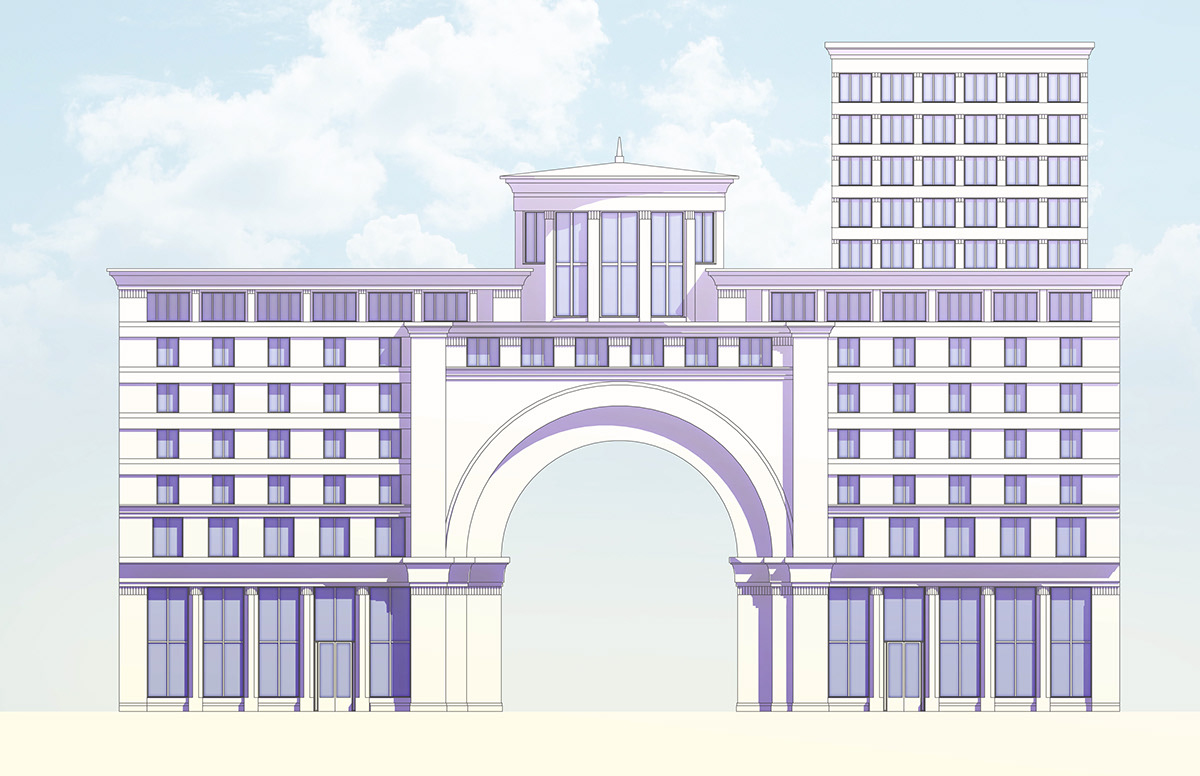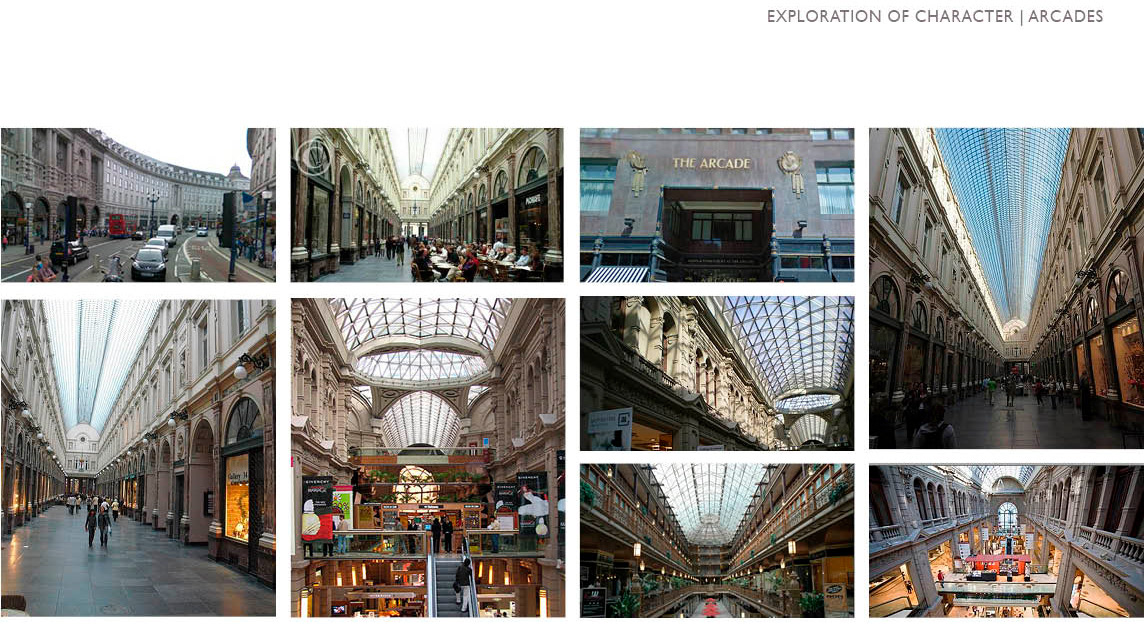
3D visualization of master plan development.
As a designer at the architectural and urban planning firm of Duany Plater-Zyberk in Miami, Florida, I had the opportunity to participate on numerous urban design charrettes. One charrette focused on a new development site in Sao Paolo, Brazil, where a team of designers, myself included, explored ideas for creating an alternative to glass tower single-use building design plans with a more dynamic approach to urbanism.
Located along a busy thoroughfare in Ribeirao, in a neighborhood experiencing rapid growth, this mixed-use complex of mid-rise towers is organized around a narrow, pedestrian-friendly street. A lively street-level urbanism defined by restaurants and shop fronts on this 1.5 hectare site is made possible via the use of underground parking decks.
Rather than concentrating the maximum number of units in the fewest possible towers, the concept our design team explored was the distribution of the site’s FAR of 5 and maximum population density of 2000 in as many structures as necessary to secure the creation of an urban quarter with a sense of place and memorable identity.
All work on this project (and what is shown here) was the result of the design team’s combined ideas and collaborative efforts. My primary role on the design team was to produce 2D and 3D CAD drawings and 3D visualizations of the master plan development. I utilized my skills in ArchiCAD and Photoshop to produce the following 3D images for the design proposal. I also assisted other team members with architectural design tasks, site analysis and diagrams, and other illustrations. This included creating a 3D line drawing base for the watercolor illustrations shown at the end.
Our design team was composed of the following DPZ team members and consultants:
-Galina Tachieva
-Max Zabala
-Eusebio Azcue
-Maria Mercer
-Eduardo Fernandez
-Lew Oliver
Project Completed: Fall 2011
3D Visualizations of the New Development

View from the park.

Schematic architectural proposal for hotel.

3D visualization of master plan, showing ground floor (retail) and first floor (office) only.

Night view.
Illustrative Views of the New Development
The following watercolor illustrations were developed in collaboration with two other amazing designers:
-Eusebio Azcue, DPZ's Senior Designer, Watercolor Illustration, and Architect - responsible for the watercolor
-Lew Oliver, Architect - responsible for the line drawings
-plus myself - responsible for the 3D perspective CAD base, over which the illustrations were developed



Historical Precedents - Our Inspiration for the Architecture



Logo for New Development




