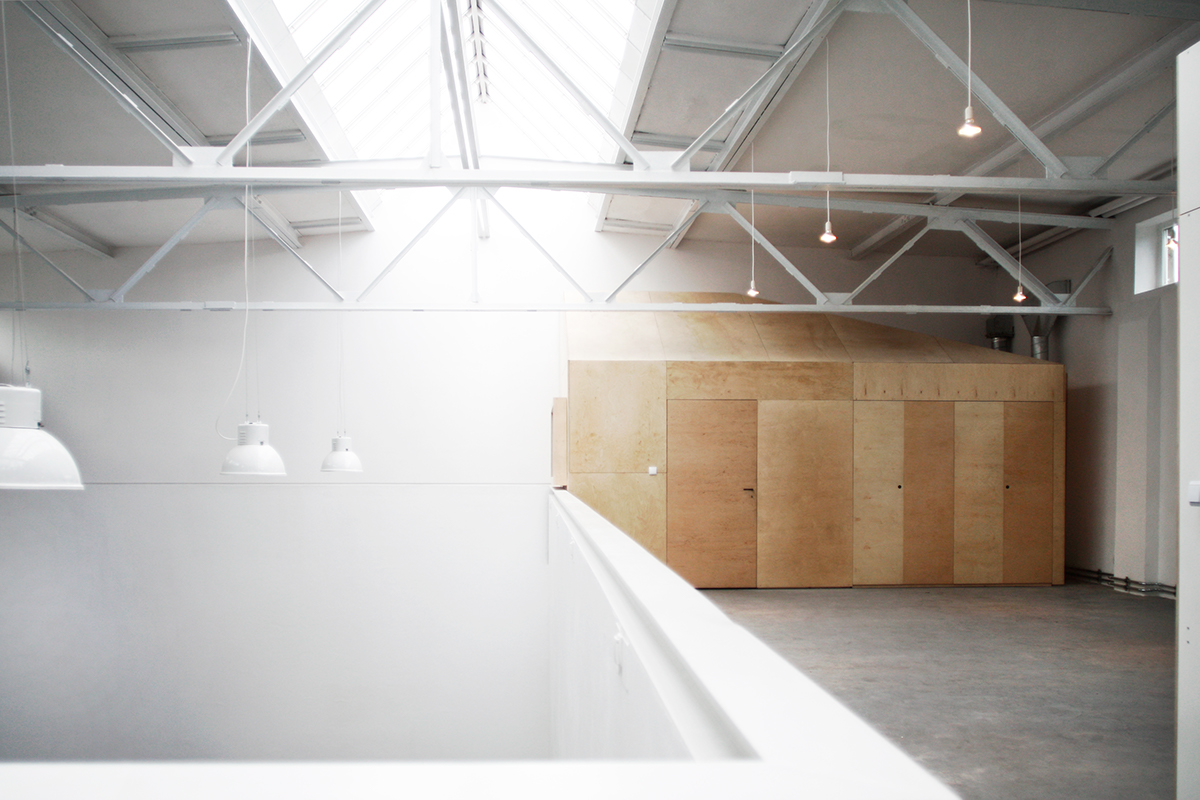
........................................................................................................................................................................................................
WHAT
This is an adaptation of an old industrial building into a custom exhibition space for two cooperating galleries: Leto and Piktogram. Due to the opened character of the original interior, we had to find a clever way to divide it into two, independent exhibition spaces, but at the same time, to create one social area for two clients. Both galleries organize various events, although Leto usually hosts regular exhibitions, while Piktogram needs more closed, multimedia friendly space.
........................................................................................................................................................................................................
WHERE
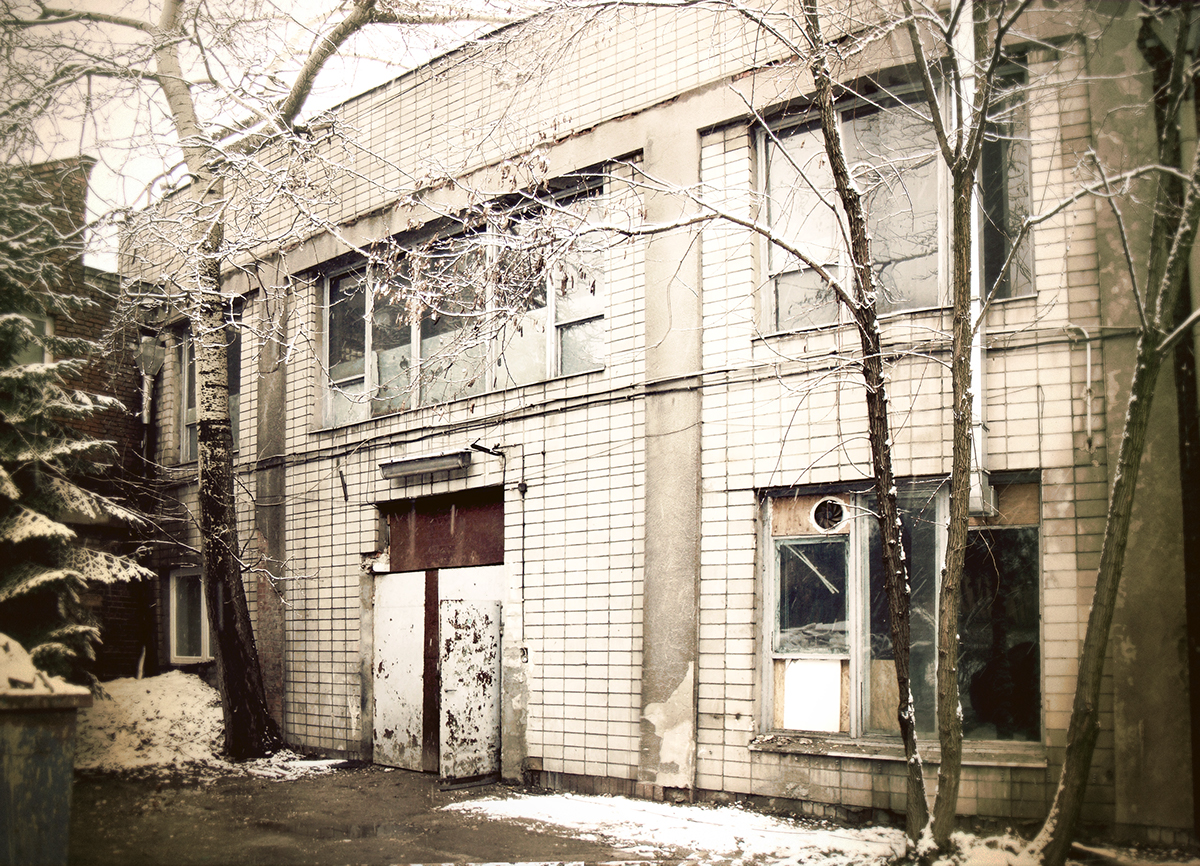
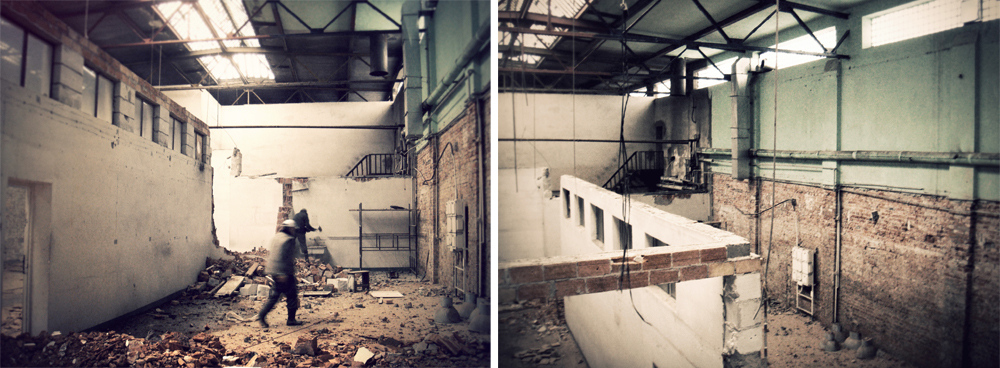
........................................................................................................................................................................................................
HOW
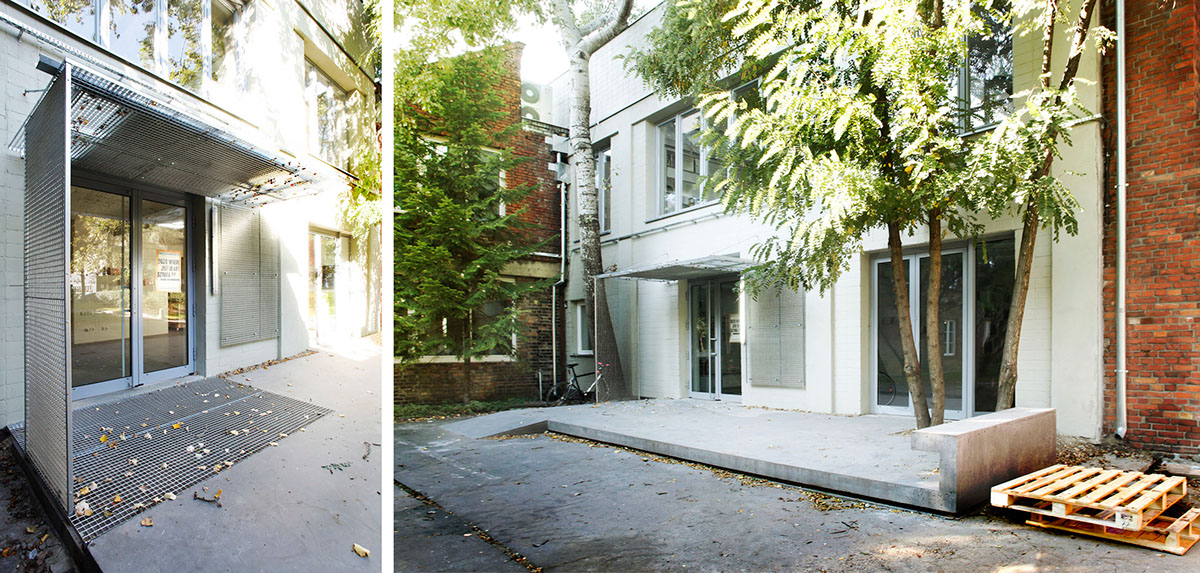
On the first floor there is a reception desk, a small library and two main exhibition spaces.

Leto gallery was designed as a big, two-storied space, whereas Piktogram as a simple, closed, white room. Both galleries have their own storage places.
Leto gallery

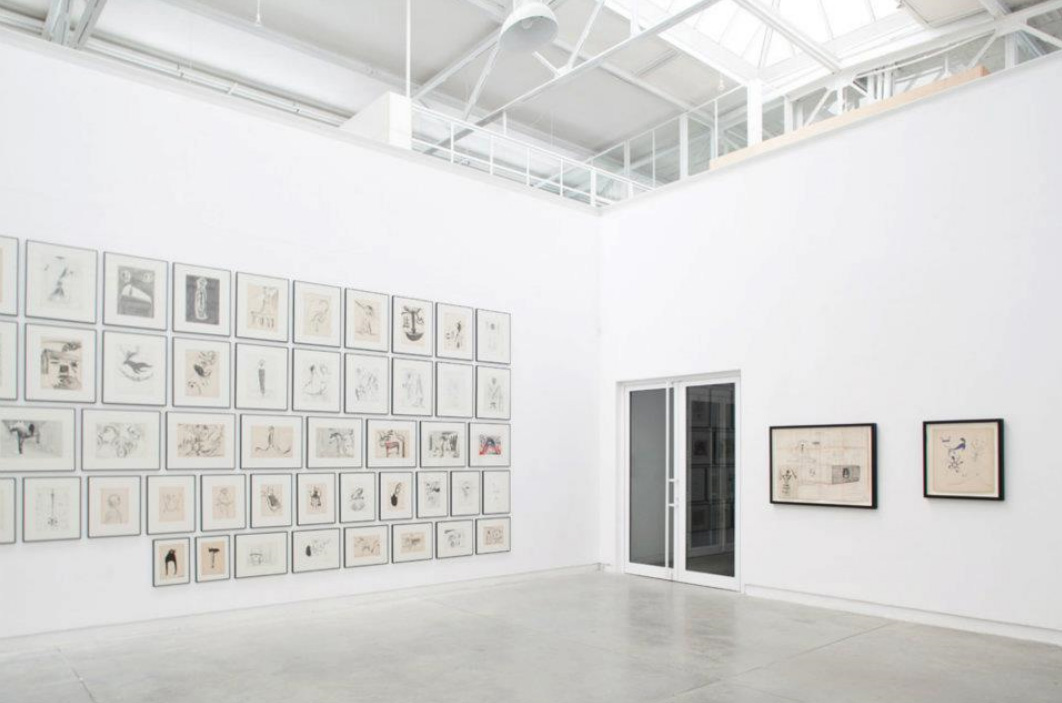
Piktogram gallery

The second floor is an office area.
Leto office

Piktogram office

custom made cabinets dividing the space

It was important to keep the opened character of the interior, so, in order to provide necessary private spaces, two plywood boxes were designed. The first of them contains a wardrobe, a toilet and a small kitchen, the second one is a simple apartment for guest artists.
the guest box
