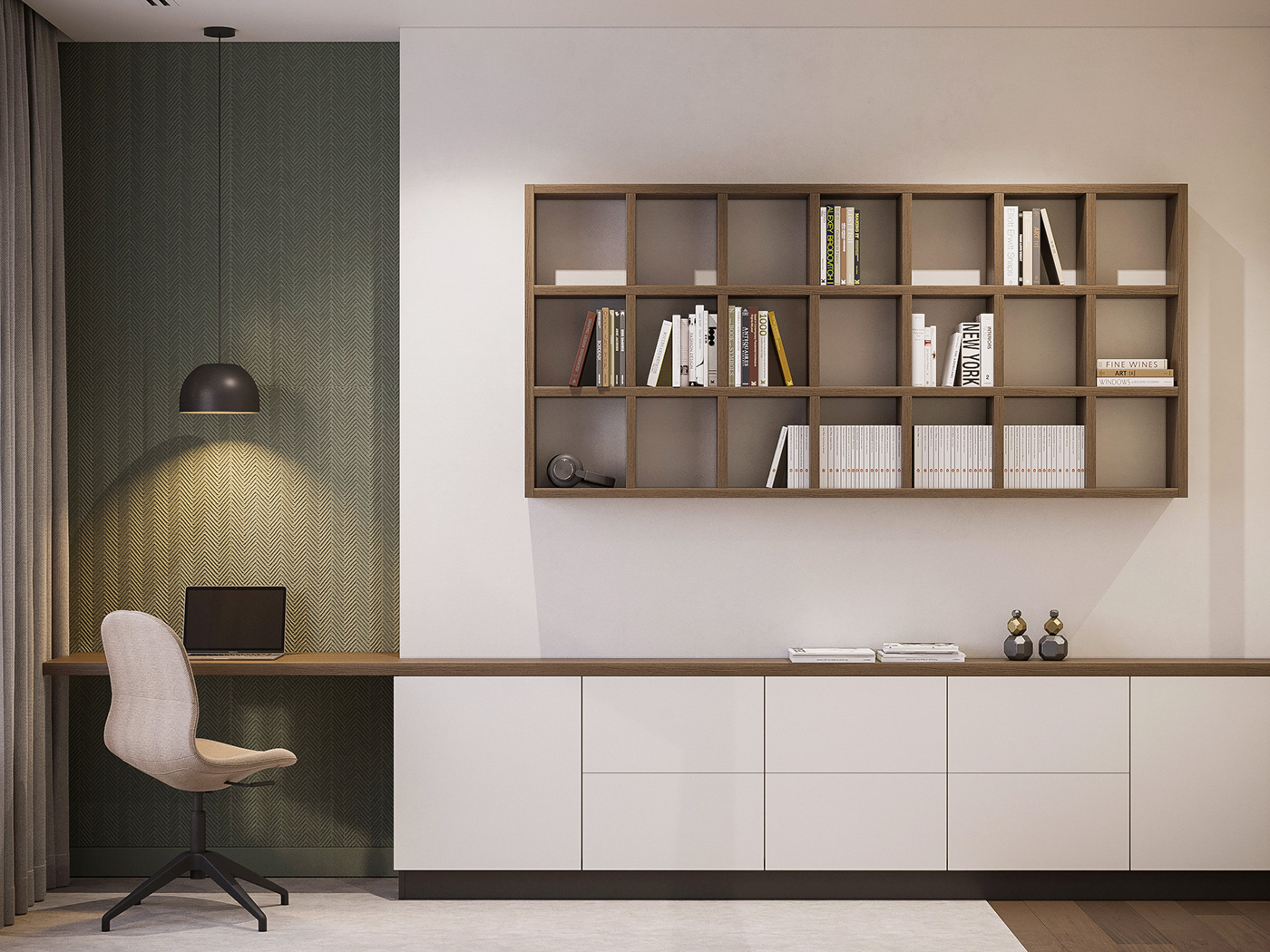MOSCO_ / Roman & Co.
Design: Roman Lysenko
Location: ------, ------
Area: 105.3 m2
Year: 2021

The design project MOSCO_ apartments was conceived as an attempt at a non-standard outlook on life in the apartments of a new residential complex and the conditions surrounding this complex.
In short, the idea of interior design is a space with the most open, friendly and unifying atmosphere. The main focus was on creating an atmosphere of communication between family members and their friends. To achieve the results of this idea, the fundamental decision was to abandon the usual situation for many families, when TV was the centerpiece of recreation areas.
In short, the idea of interior design is a space with the most open, friendly and unifying atmosphere. The main focus was on creating an atmosphere of communication between family members and their friends. To achieve the results of this idea, the fundamental decision was to abandon the usual situation for many families, when TV was the centerpiece of recreation areas.

The project MOSCO_ , like my previous project NY 362, I deliberately designed seating areas without a TV. It's not a secret that with the advent of modern technologies, communication between people, including families, has plummeted. This problem has led to many small problems. Therefore, in this design project, I again tried to solve or at least minimize this problem. After all, communication in the family and society always contributes to the self-development of the individual, the solution of life problems and creates more favorable atmosphere for life.


In the areas of the kitchen and dining room we can see the principle of openness. In this case, I have combined these zones. It turned out to be a rather non-standard space.



The functionality of the zones has not undergone base changes, but the effect is remarkable. There was an atmosphere of involvement of people in the dining area in the cooking process and versa, the stove became more immersed in conversation with people in the dining area. Agree, we are much more pleasant and more willing to communicate with people when they do not show their backs to you. For the finishing were chosen natural materials - wood, metal, stone.

In the living zone the openness also manifests itself. As I wrote earlier, the TV was hidden in a wall cabinet, and the soft zone itself has become the accent of the room.



Clients can relax and spend time for reading a book, having an interesting conversation with friends, listen music or a fun board game here.



The entrance area is a connect bridge between main rooms of the apartment. The visual effect of unity is created by special doors to the sleeping areas. For economy and ease use of the space, bathrooms are equipped sliding doors.

Master bedroom also focuses on simplicity and openness. Here, as in the living zone, there is no TV.



Instead of a TV set, we hung a large picture. Objects of art always add a certain aesthetics to interiors, contribute to the development of abstract thinking and the work of imagination.

Clients for a long time could not determine for themselves the purpose of the veranda near the master bedroom. The decision was made based on the COVID situation in the world. Therefore, was appeared a small office with own library in the room. Two spaces unintentionally merged together, which at a certain time corresponds to the principle of openness.


Washroom for master bedroom


The interior of the children's room is not so different from the master bedroom. It’s also dominated by light colors, a relief wall.



There is a place for education and a bed with a non-standard size for a teenager.







