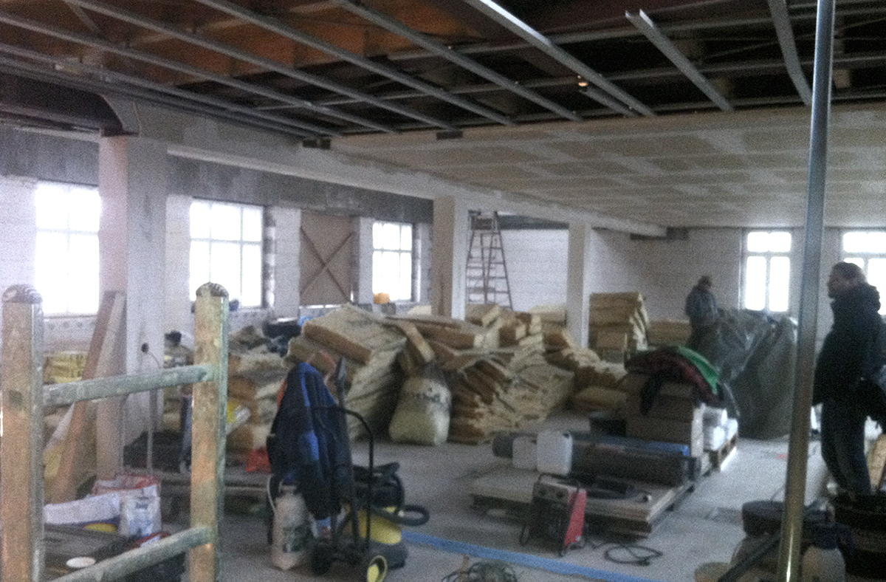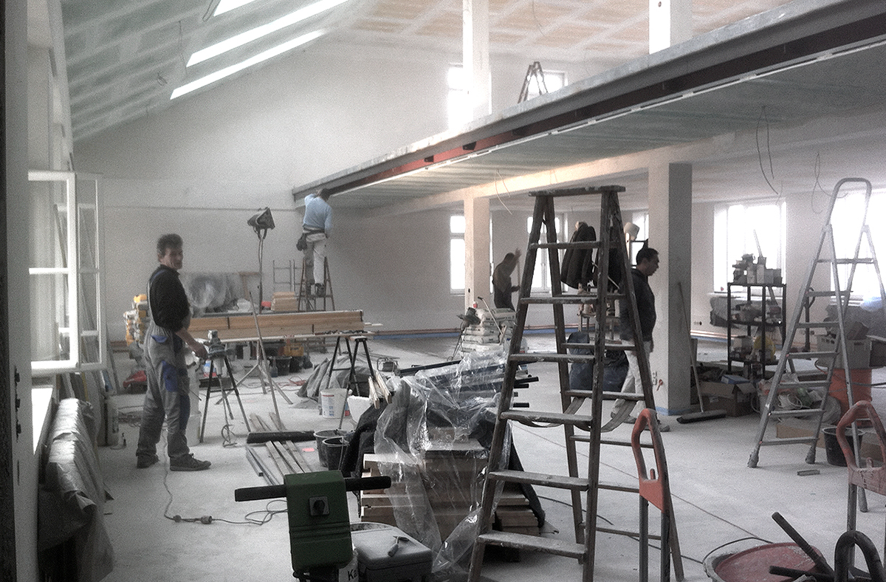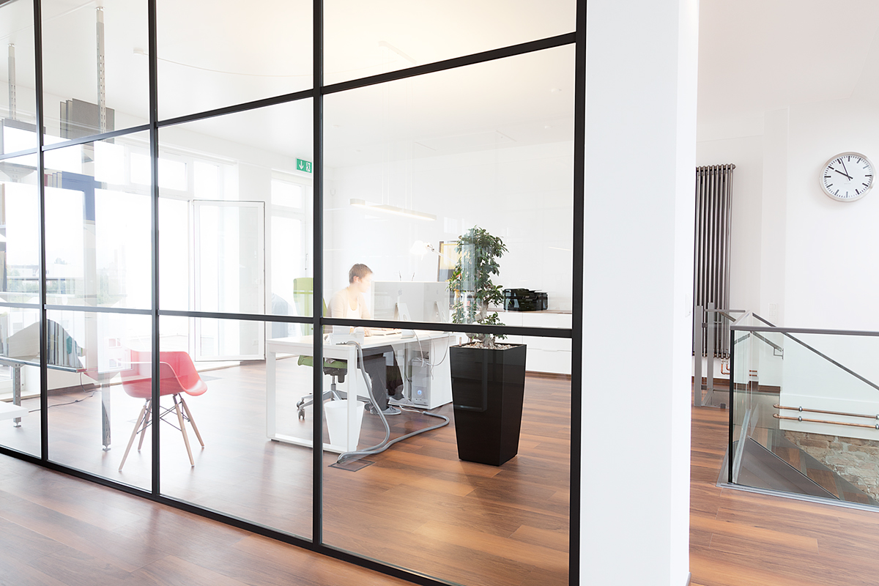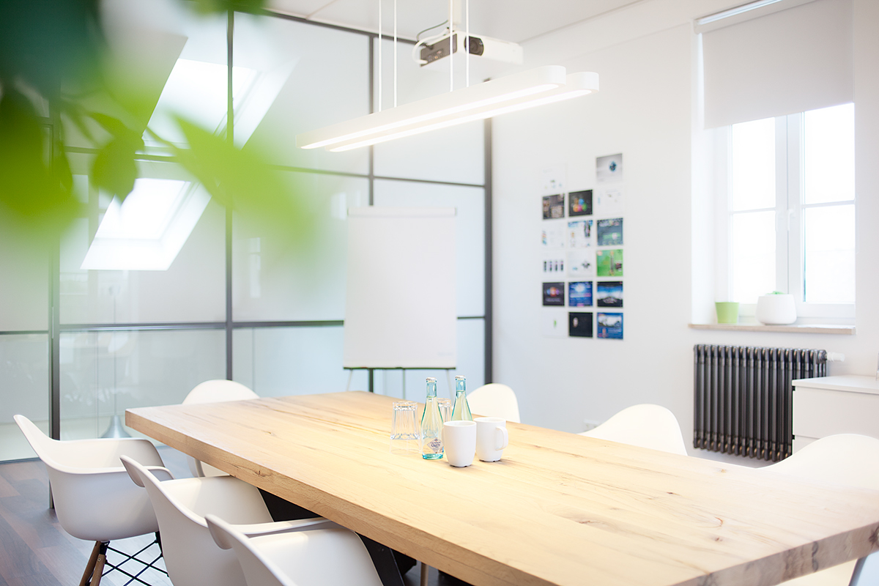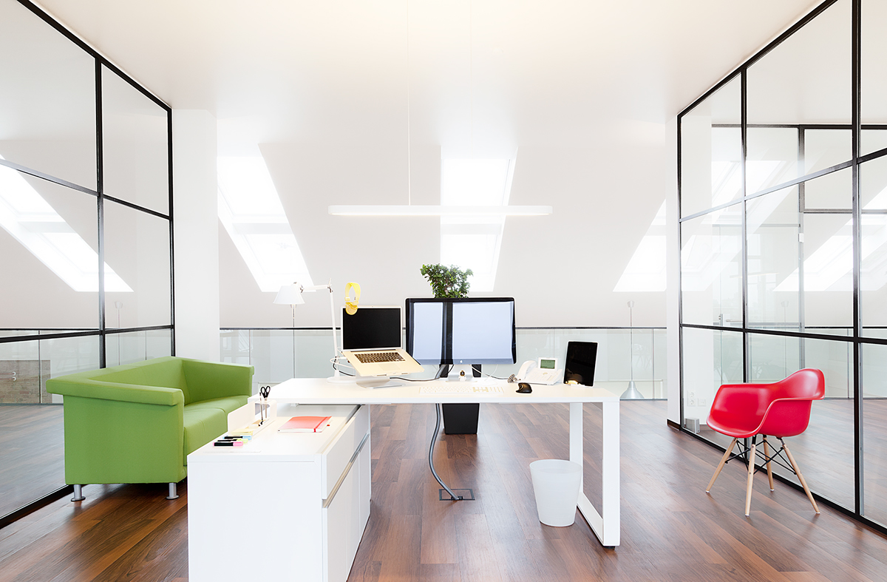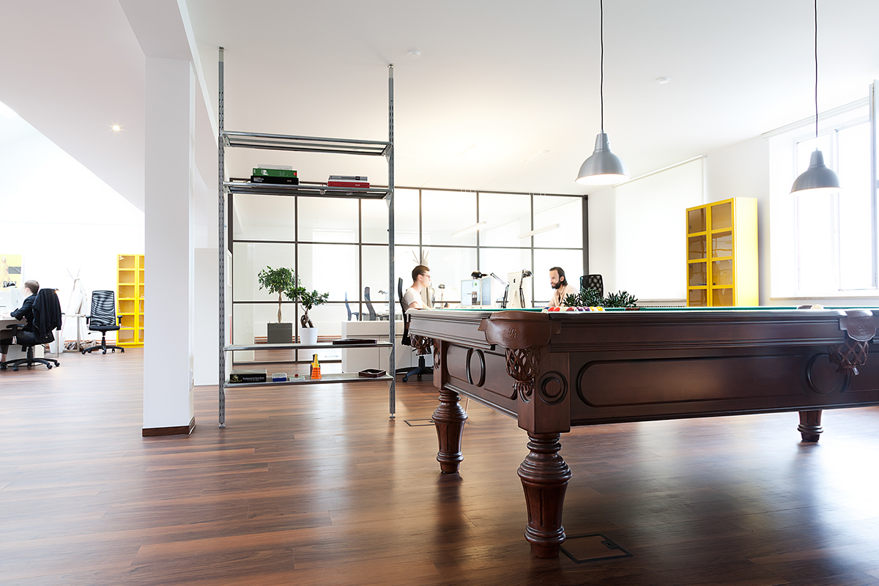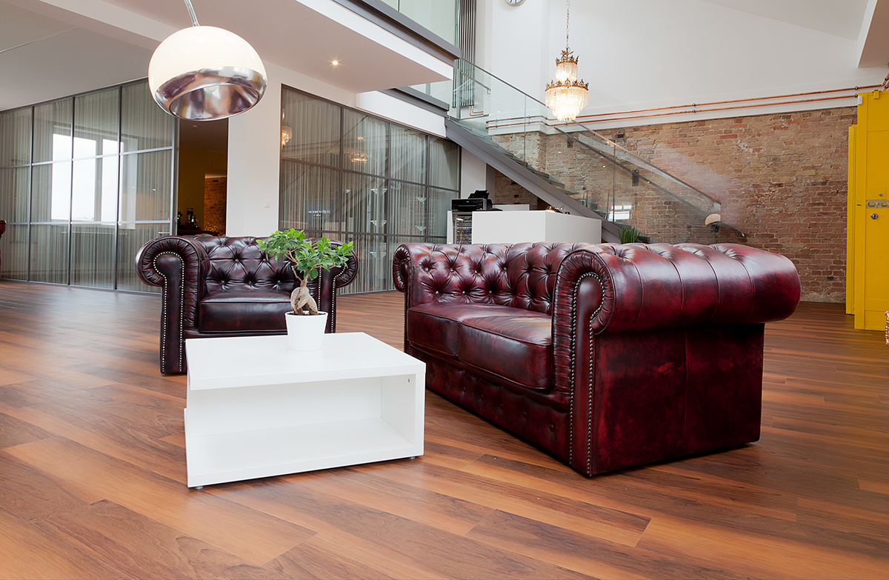dieTaikonauten office - interior design
After a long search and countless surveys we – dieTaikonauen - found a new place of work in Berlin’s summer 2011. The space of 420 square meters provided an adequate scope for our plan of a completely renewed office. Under the leadership of our very own creative department a beautiful loft came to existence. With a strong focus on the creation of an unique working atmosphere, we designed all places openly and spacious to enable direct communication. At the same time we made sure that our colleagues have several possibilities of withdrawal to work in seperate project rooms - with provided MacBook Pros for a maximum of flexibility. The open-designed kitchen and a sunny roof terrace are offering additional possibilities to communicate and work in teams. In order to solve some disputes with colleagues or clients, we couldn’t resist to install a pool table in the centre of our welcome area.
This loft represents our interpretation of contemporary workplace design. The fitout took 9 months, dieTaikonauten work – and sometimes even live - in their new office since March 2012. We would be pleased to welcome you at any time, for a cup of delicious coffee, a new project or a thrilling game of pool :)
This loft represents our interpretation of contemporary workplace design. The fitout took 9 months, dieTaikonauten work – and sometimes even live - in their new office since March 2012. We would be pleased to welcome you at any time, for a cup of delicious coffee, a new project or a thrilling game of pool :)
Fotos © www.clausmorgenstern.com

