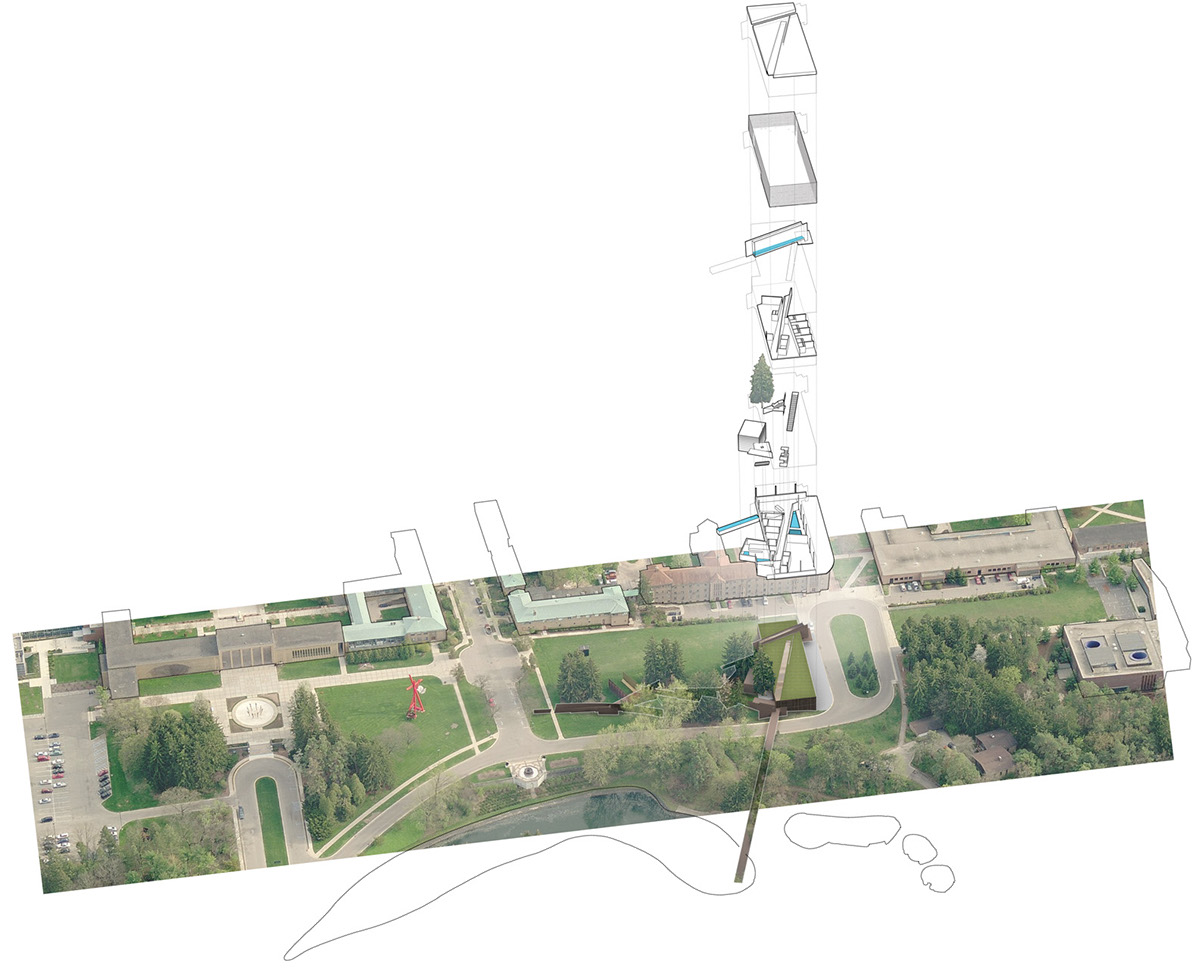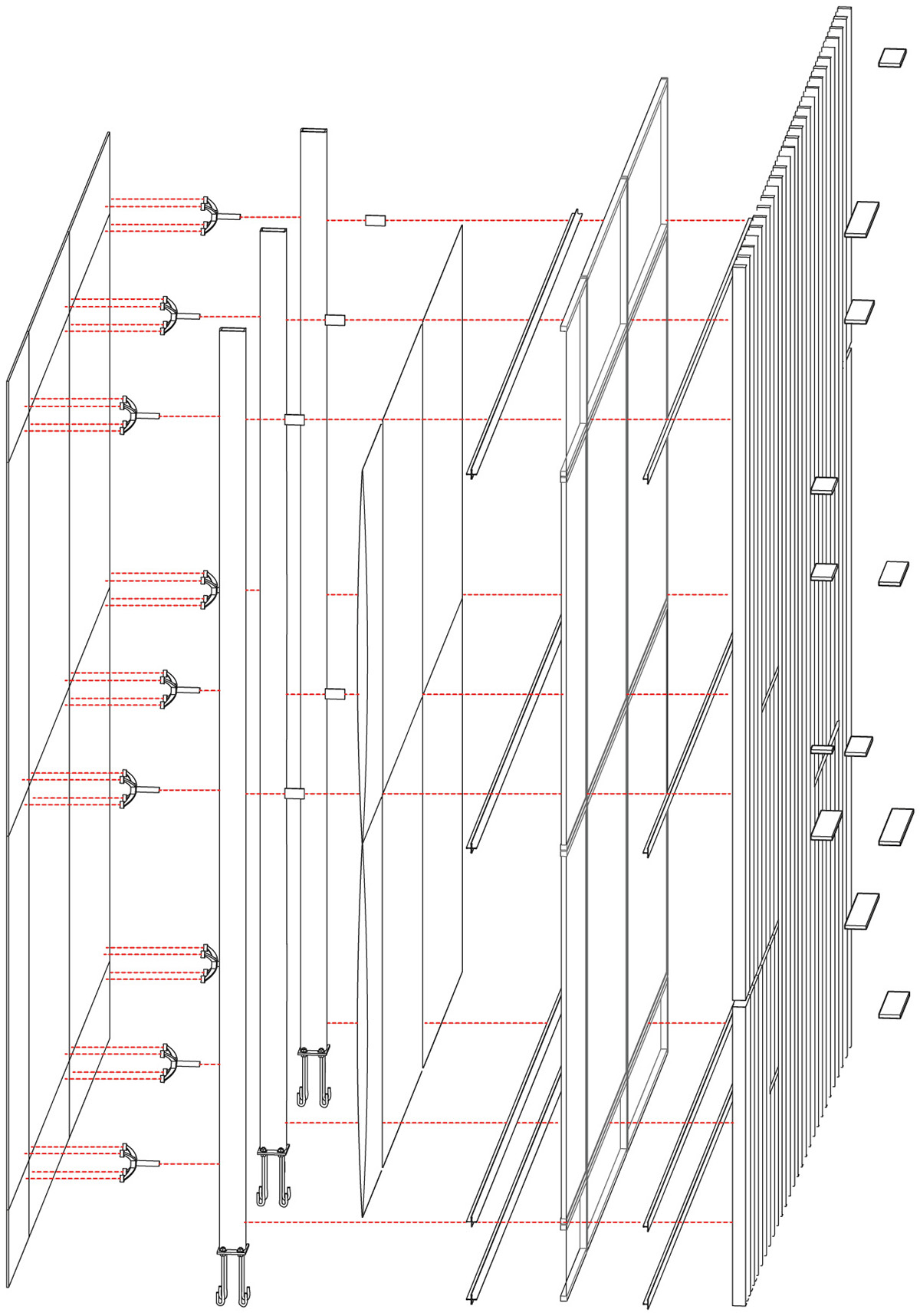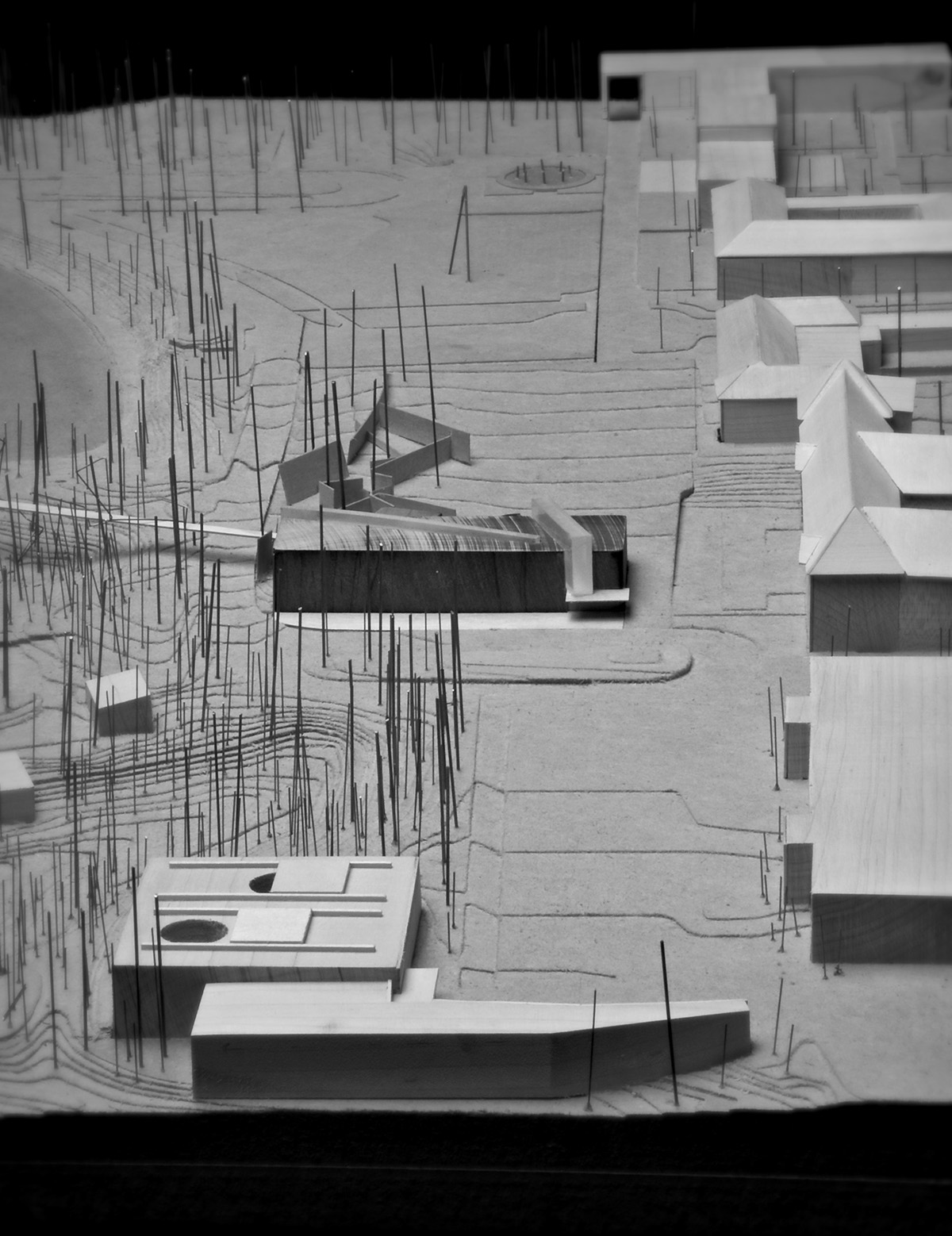


bay model montage 1


bay model montage 2

ground level

level 2

exploded view

exploded view with the site

montage
The façade of the building is designed to conform to the overall scale of the surrounding buildings and a nearby pine forest. The design consists of vertically elongated planks, the geometry of which is generated computationally. The achieved complex rhythm of varying widths and thicknesses creates a visually active texture on the facade, thus breaking down the monolithic nature of the structure

form diagram


facade exploded view
The wooden façade forms an outer coating of the multilayered skin of the building. It is designed to be partially translucent or transparent, depending on the needs of the occupants. The facade also preserves thermal comfort by deploying pillows that contain extruded white polyethylene strands which serve
as insulation.
as insulation.

sauna interior rendering

site model


bay model detail

bay model detail

bay model detail
bay model detail

