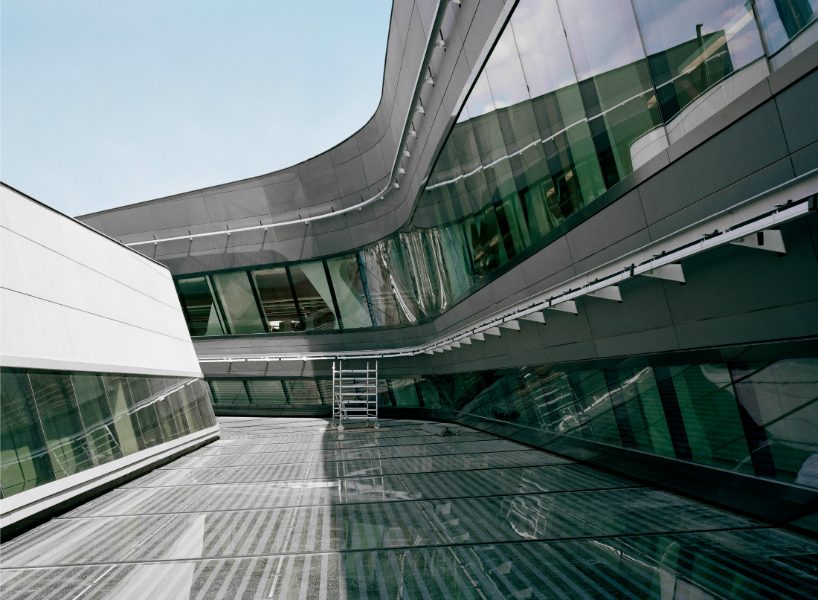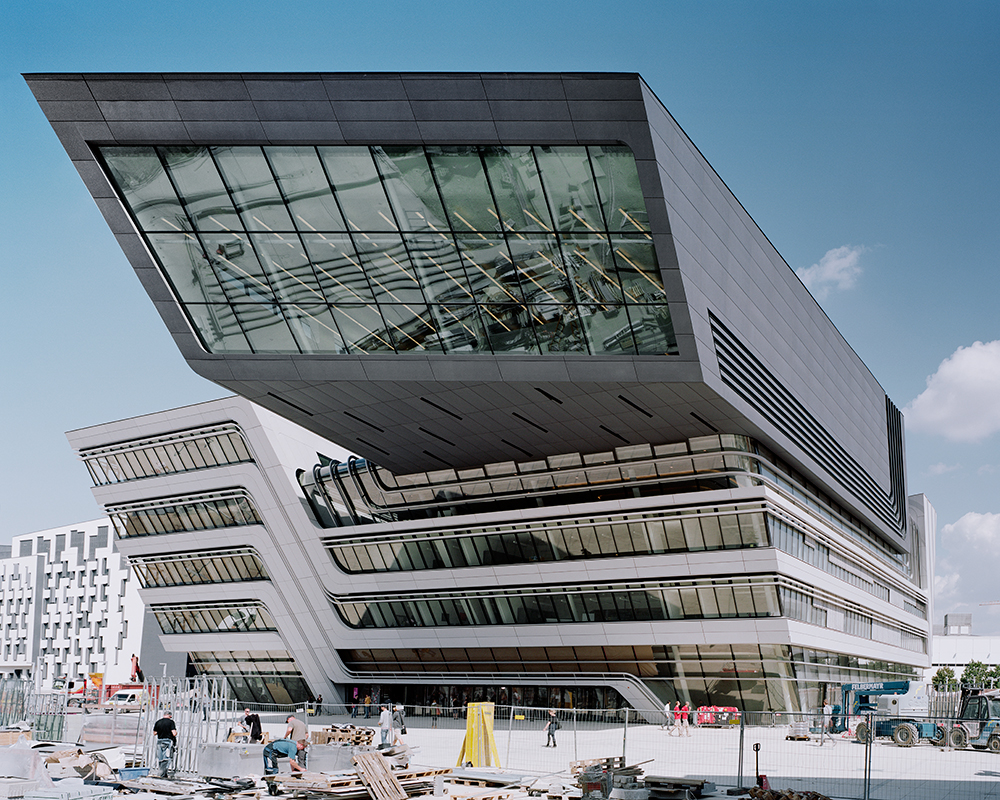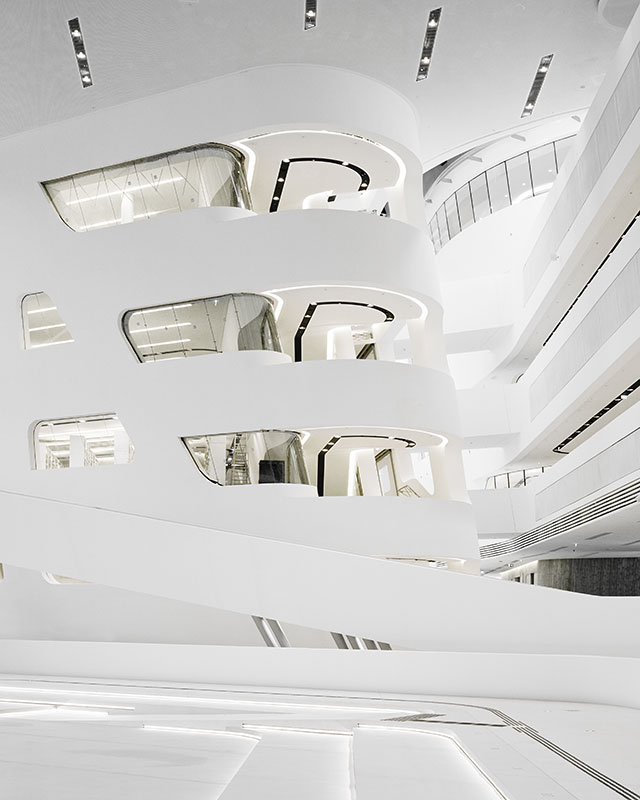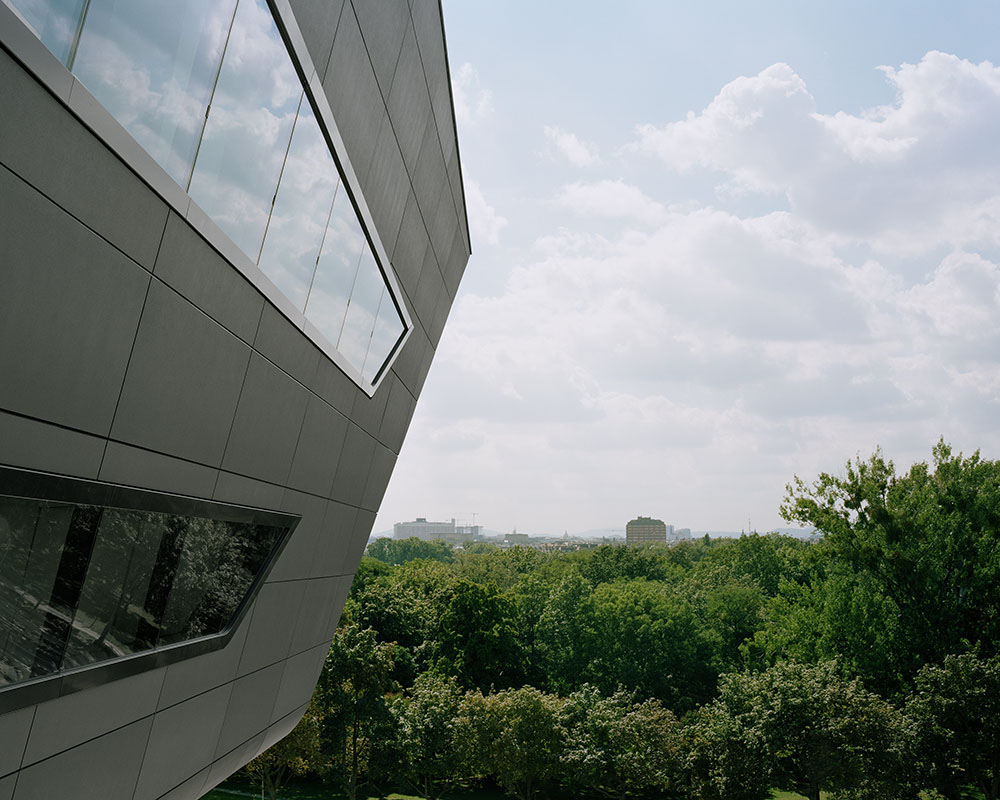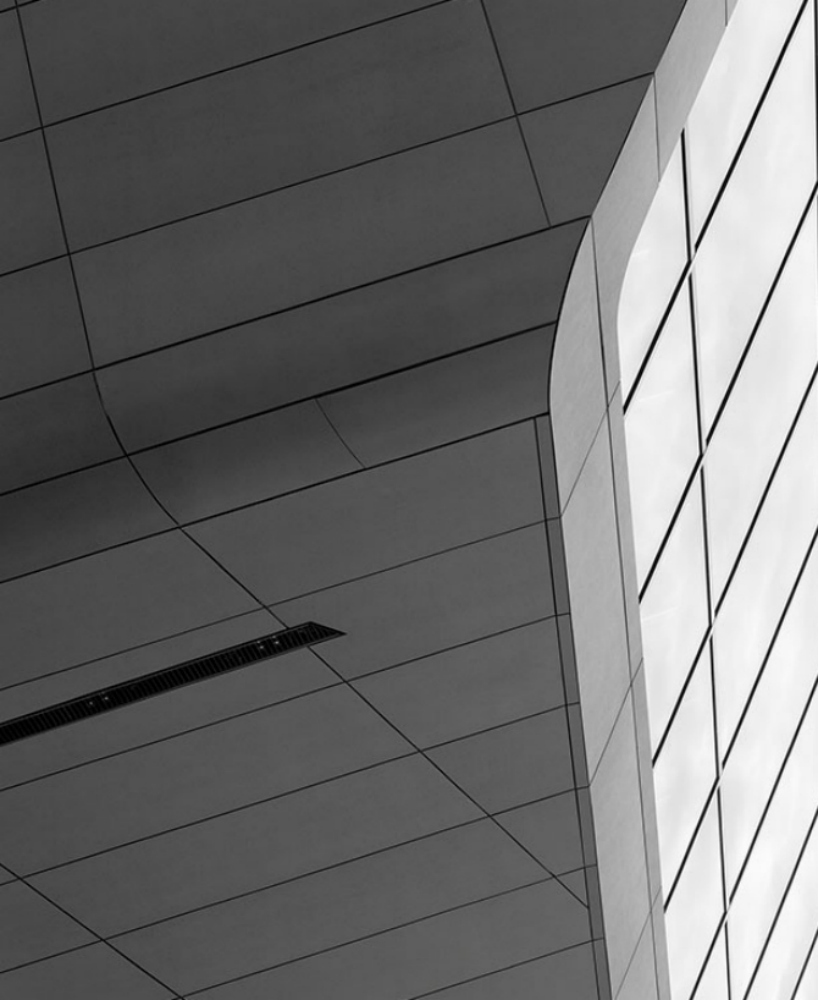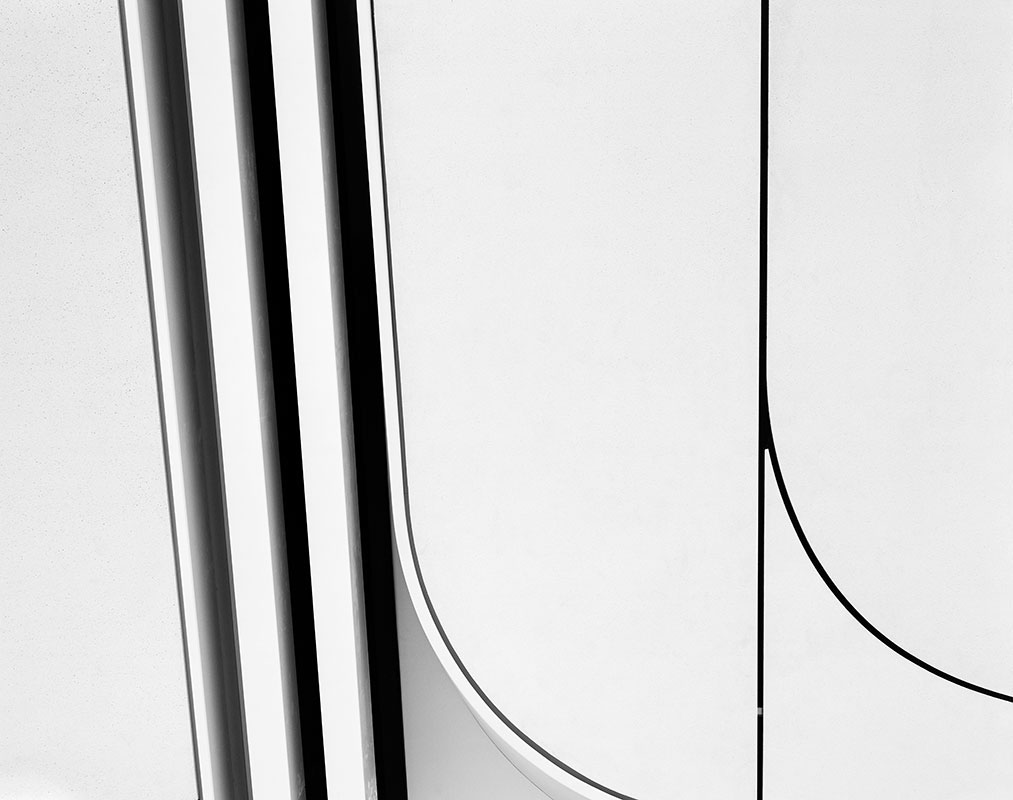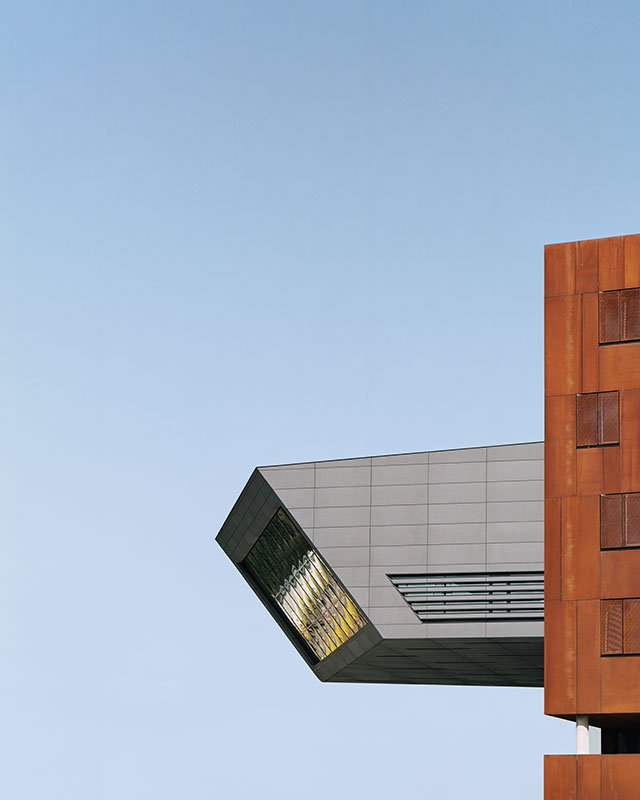
Here are the first photographs of Zaha Hadid's Library and Learning Centre at the Vienna University of Economics and Business, which opened last week in the city's second district.
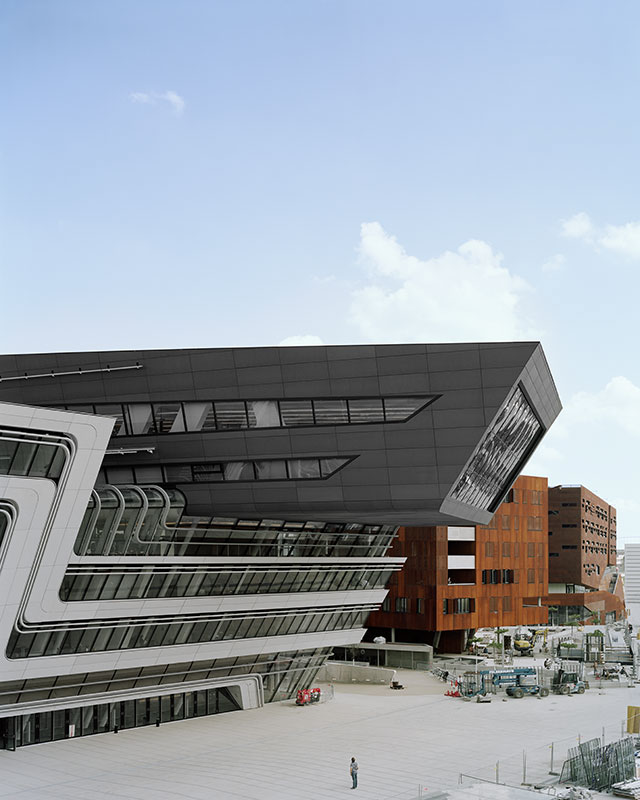
To contrast, the rest of the building is finished in white fibreC panels and accommodates the non-public areas, including classrooms, an auditorium, workspaces and offices.
The glassfibre concrete elements were able to meet all the requirements of the star architect, including aesthetics, material quality and the challenge of implementing the design of a slightly curved building cubature with curved concrete panels. The slender, 13-mm thick panels are dyed throughout during manufacturing and not afterwards. In addition, the rough, sandblasted surface lends the facade a special depth and a homogeneous look and counteracts ageing processes.
More information: www.rieder.cc
