The Management Building
University of Toronto at Scarborough (UTSC)
(with KPMB Architects)
TYPE: Educational
AREA: 54,000 sf
COMPLETED: 2004
The new Management Building occupies an important site at the southeast edge of the University of Toronto at Scarborough (UTSC) campus overlooking the Highland Creek ravine. The program for the 3-storey, 54,000 square-foot academic facility accommodates the UTSC's Division of Management and provides a base for faculty and 1400 Business Administration undergraduates, 425 of which are enrolled in the Division's Co-op program. The building's main entrance opens onto a pedestrian thoroughfare that links the newest buildings on campus (Joan Foley Hall, Academic Resource Centre and the Student Centre) with the original 1964 Humanities and Science Wings designed by John Andrews. Inside, the ground floor features six teaching spaces ranging in size from 50 to 120 seats. The second and third floors include faculty offices with views to the ravine, four classrooms, Divisional and Co-op program offices, various research spaces, and a classroom for skills development courses. The design is composed around a central 4500 square-foot atrium which forms the largest single space in the building and provides a focal point for undergraduate life and activity. This three-storey, naturally-lit atrium adjoins every classroom and is large enough to accommodate the entire undergraduate class. As the conceptual spine of the building this space creates an "interior street", encouraging circulation through the building and as well as providing a flexible setting for student assemblies, graduation celebrations and student interaction. The building's exterior is a composition of cement board siding, dark masonry and glass. Inside, materials take their cue from the historic Andrews' buildings with architectural elements expressed in exposed structural concrete, with selected walls and ceilings clad in Douglas fir.
In my role as Project Architect, I was the primary contact for the client and sub-consultants and coordinated the Structural, Mechanical, Electrical drawings and specifications prior to tender. I contributed to the production of plans, elevations and details during the Working Drawing phase, and attended client meetings during the assessment of bid documents and the construction contract award. During the Contract Administration/ Construction phase, I attended all site meetings, issued certificates of payment, wrote site review reports, reported deficiencies and completed all warranty reviews.
Photography: Tom Arban

The Management Building next to John Andrews' 1964 Humanities Wing.

East Elevation

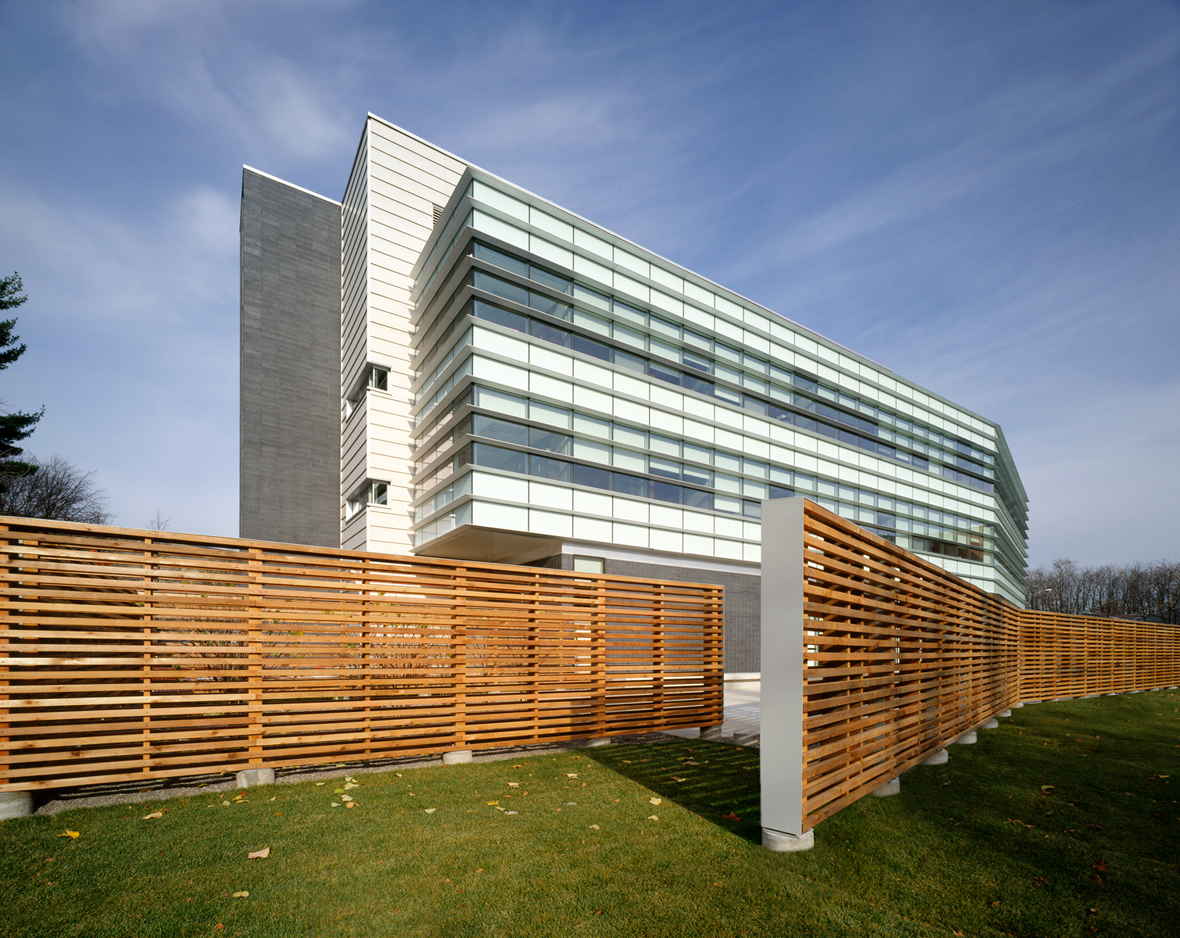
Exterior Courtyard

Exterior detail
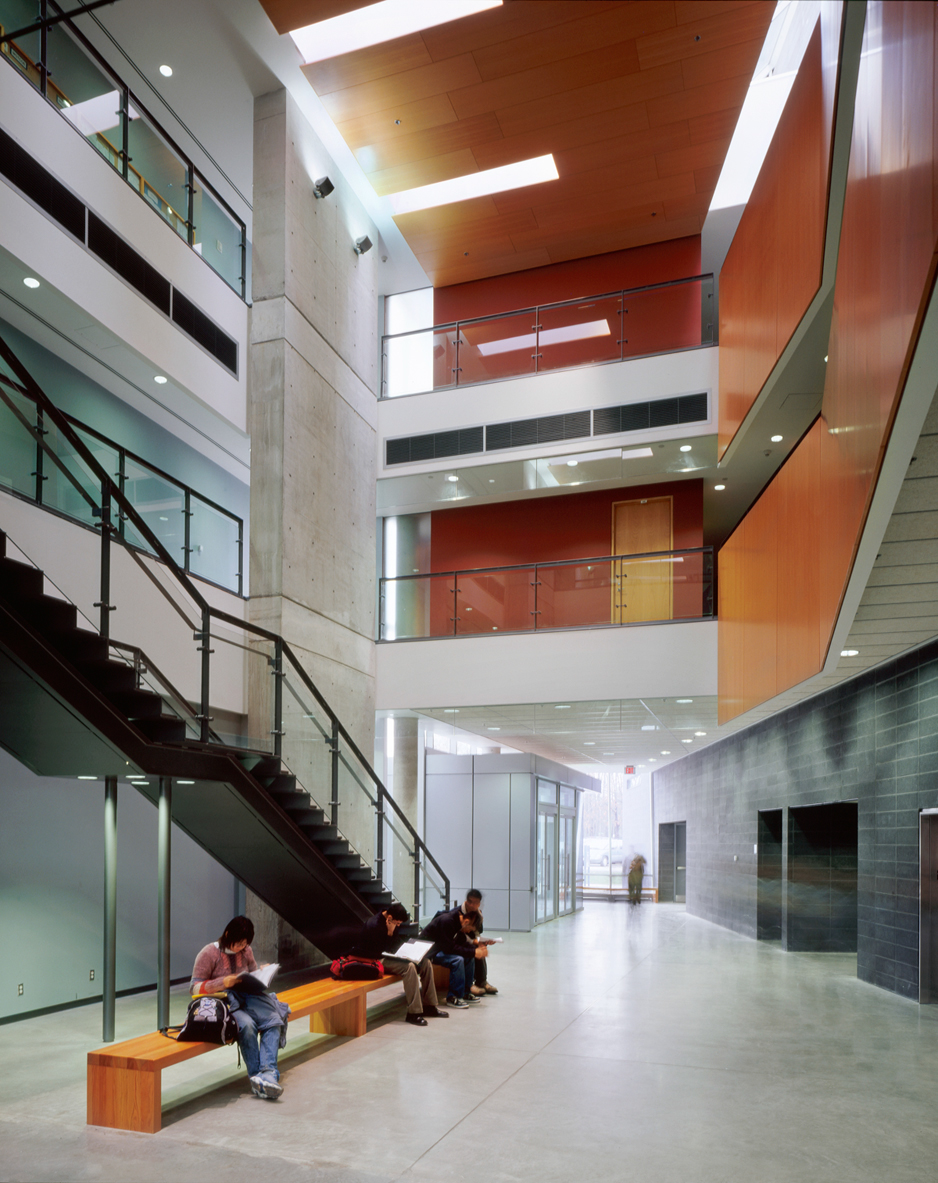
Entrance

Lecture Hall
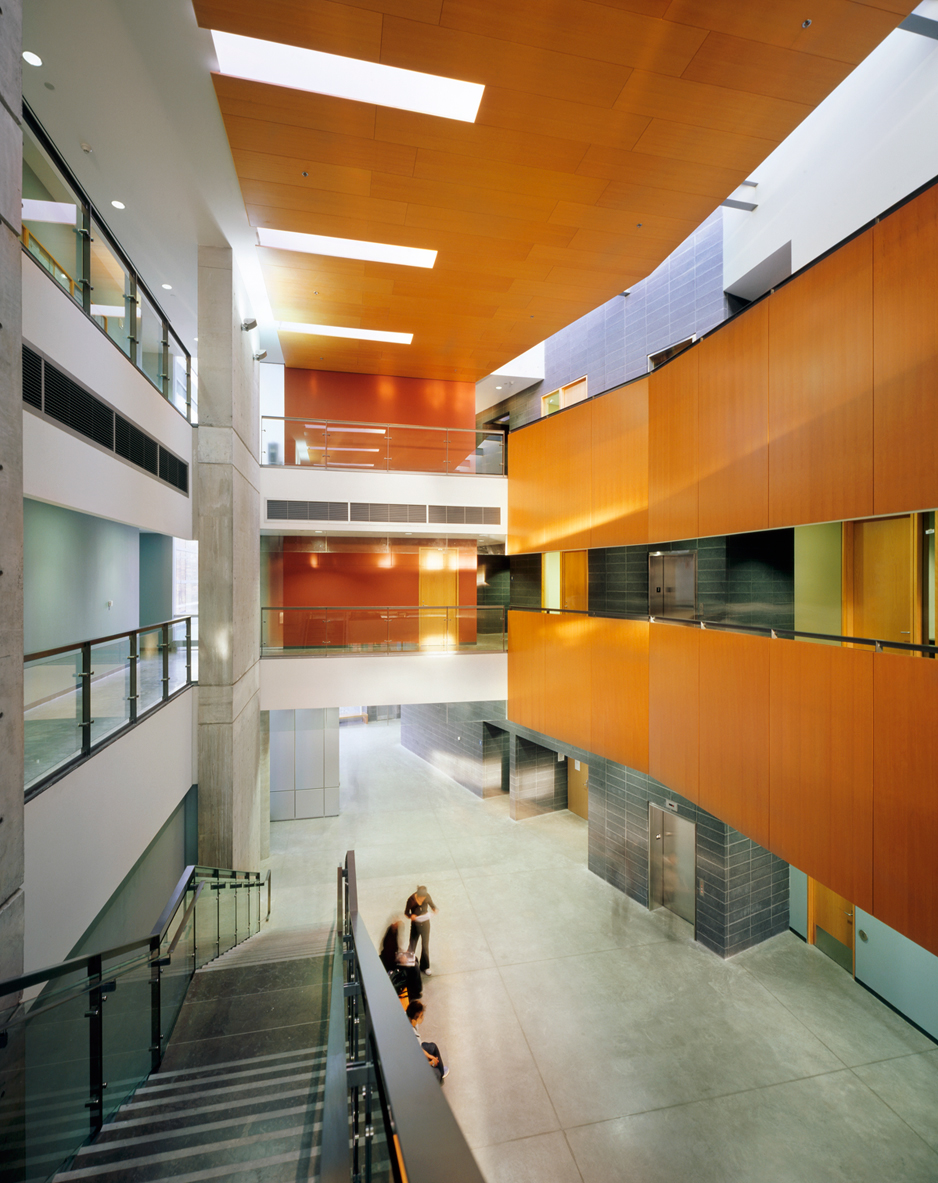
Atium from central stair
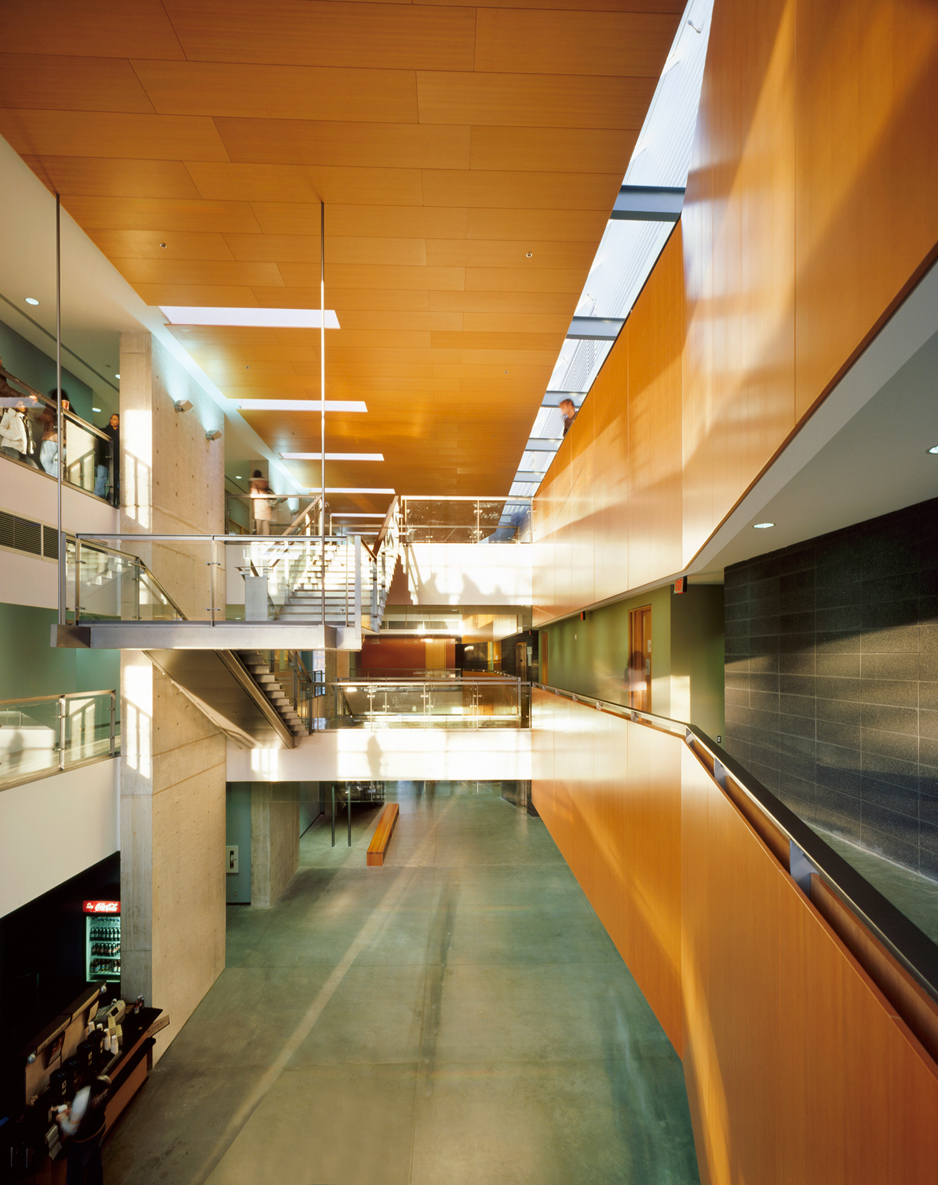
Atrium from second floor

Detail of central stair
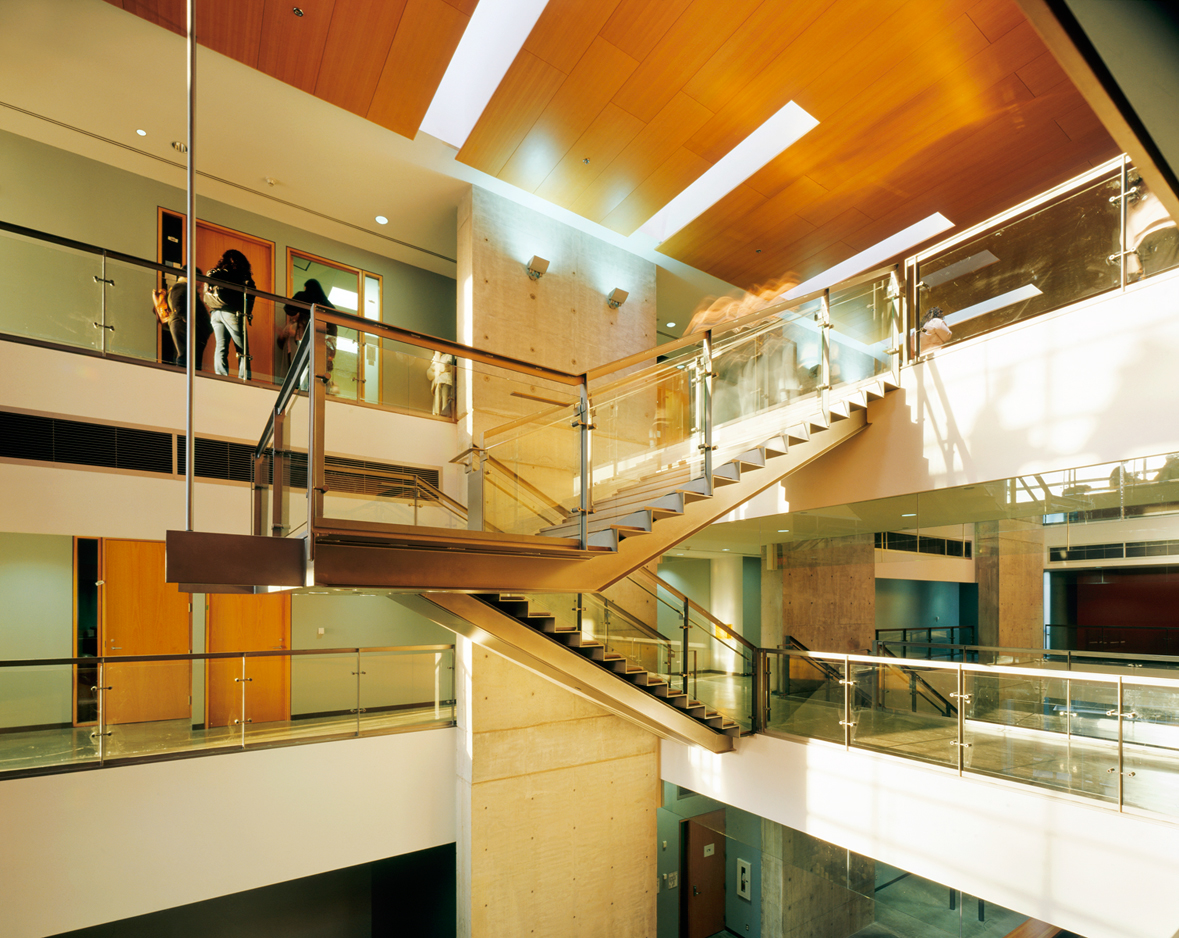

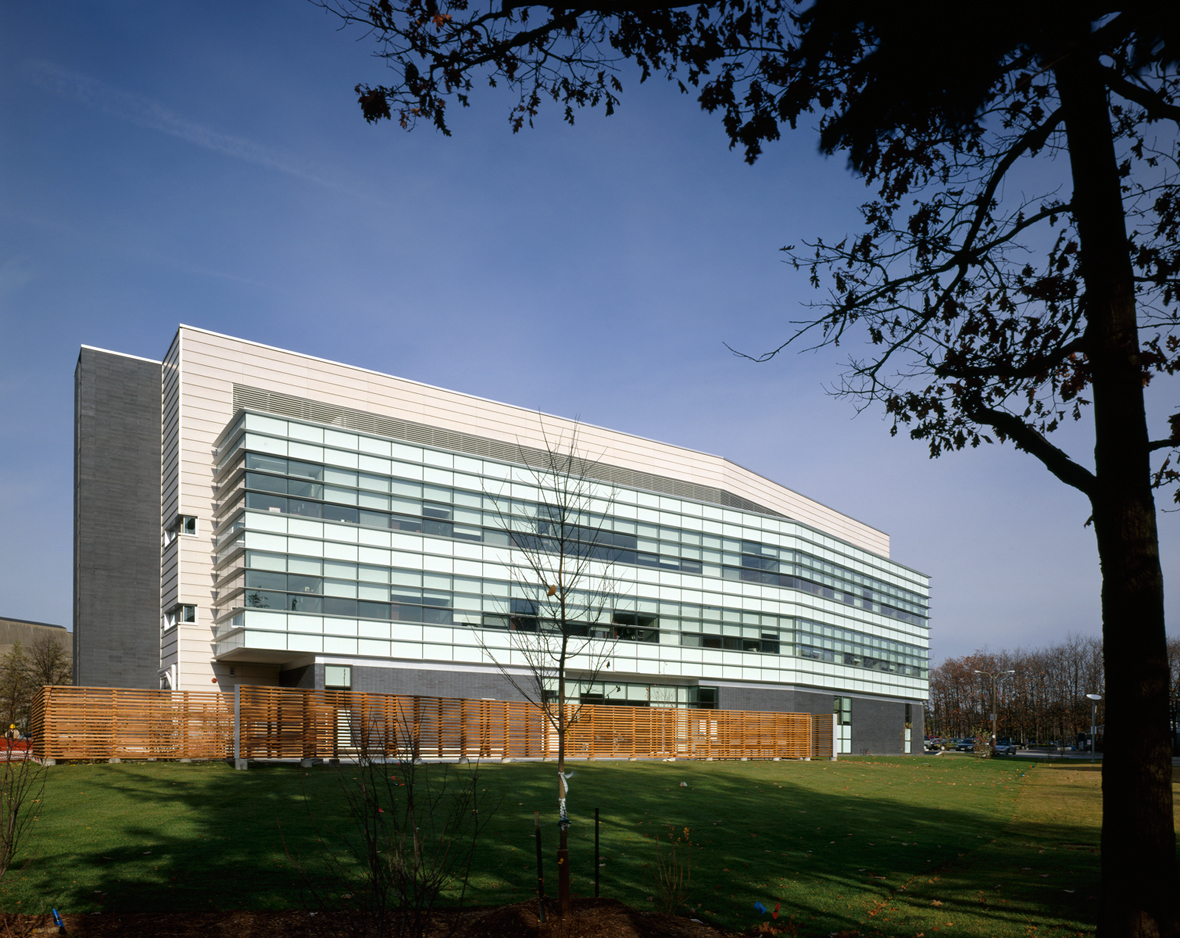
South-West Elevation

