at the MGM CityCenter
LTL was one of a number of architects and designers selected to participate in the creation of the single largest private development in American history: the MGM CityCenter in Las Vegas. The collective design teams’ charge was to conceive a new urban entity for Las Vegas, where carefully considered contemporary design could provide an alternative to the shallow theme-park concepts that have dominated the Strip. LTL’s assigned challenge was to rethink the Las Vegas buffet by enhancing the dining experience and facilitating social interaction while maintaining the performance standards of the 600-seat all-you-can-eat venue. At the heart of the problem was a tension between the need to break the 23,600-square-foot dining floor into smaller, more intimate seating areas and the desire to preserve a clear line of sight across the entire space, leading all customers to the food stations and providing a view to the pool landscape beyond. While the plan, organized by a series of built-in banquettes, determined efficiencies of program and designated seating areas, the primary design was executed in section. A sculpted, white, cloudlike ceiling drops down to align with the high points of the banquettes, creating a sense of a private dining room for the seated yet framing a clear view corridor through the buffet for customers moving through the space.
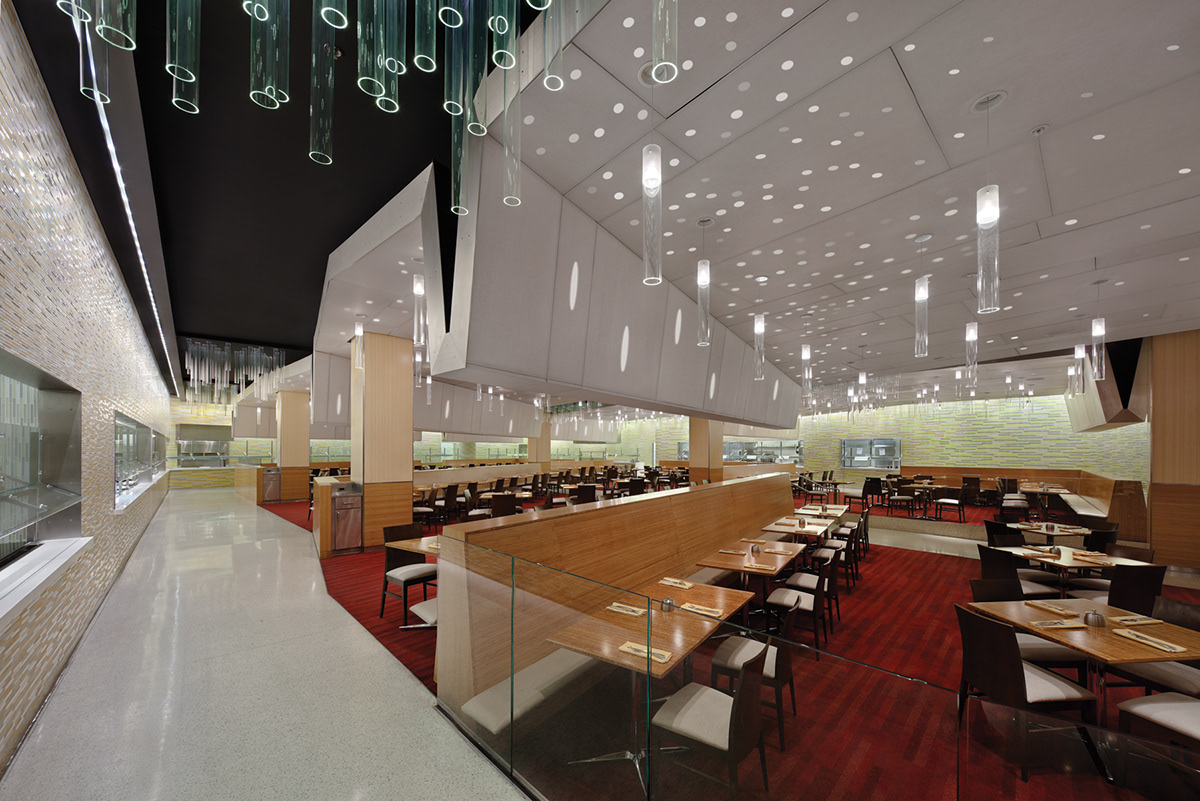
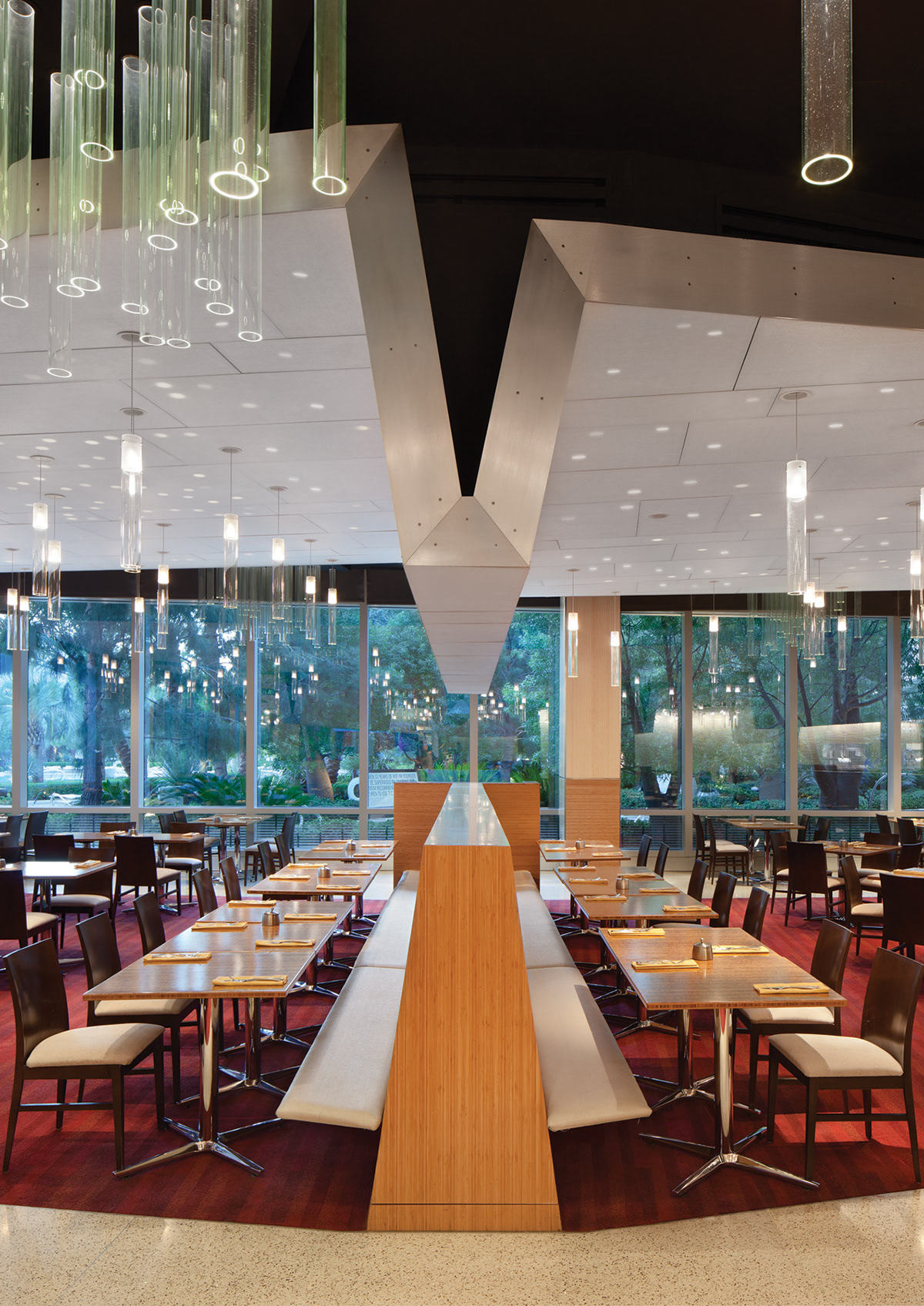
The ceiling is the primary articulated surface in the buffet, integrating lighting systems with material definitions that reinforce designated functional areas. The main ribbons of the ceiling, made of backlit acoustical panels covered in stretched Xorel fabric, are broken to align with the main paths between the dining areas and the service station. Constellations of circular lights cut across the ribbons to become clusters of edge-lit Pyrex tubes in the gaps above the circulation aisles, animating and illuminating the large buffet space. The circular lights are registered as ovals where the fabric surface drops down in section.
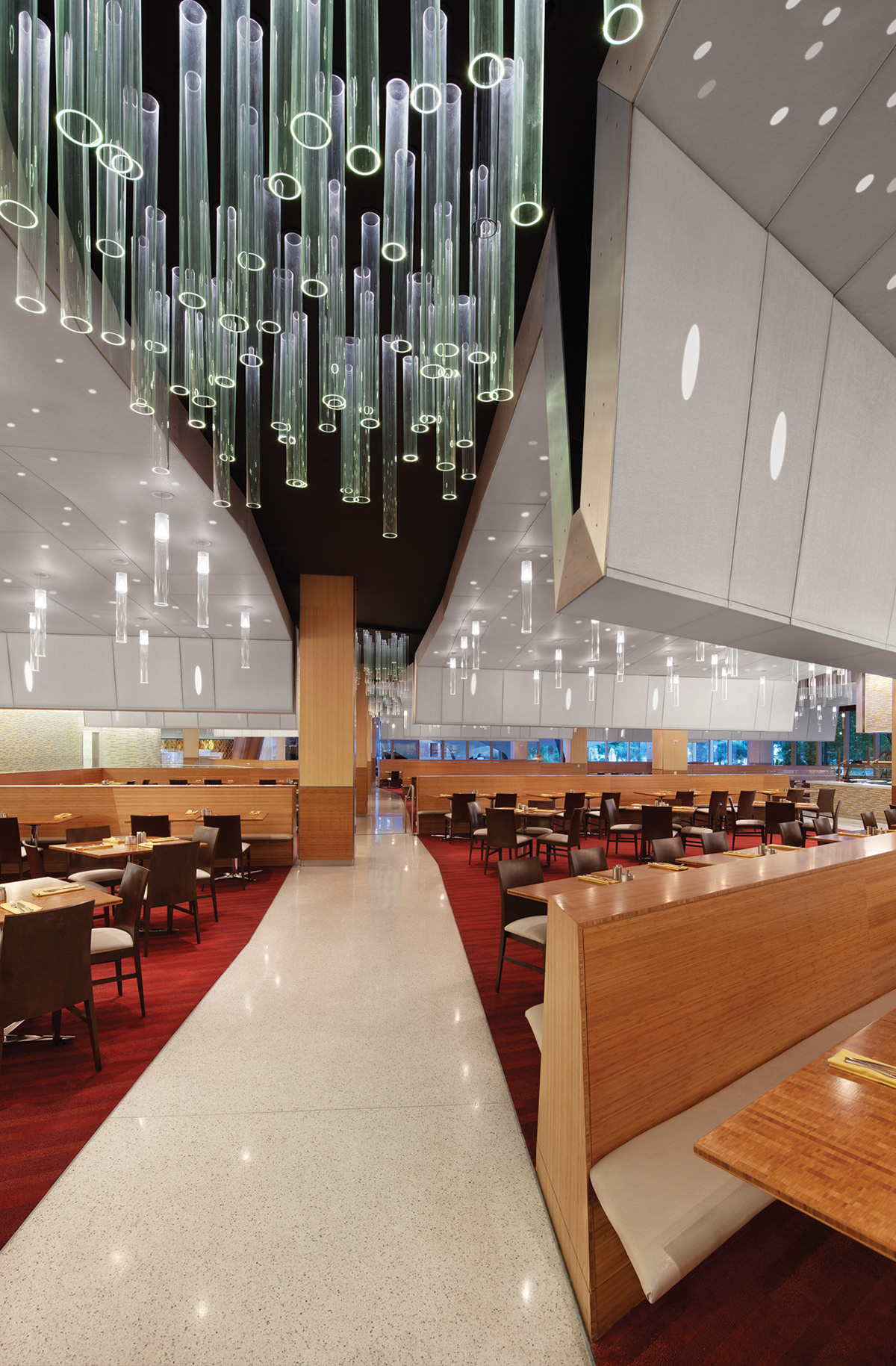
A single, continuous wall, wrapped in an interlocking pattern of glass tiles, forms the surface of exchange between diners and chefs. The wall shifts in color balance from green to orange, linking the queuing line at the entry with the dessert station at the far end. Sculptural deformations of the wall at the entry queue reveal video displays visible to the patrons waiting in line.

Entry
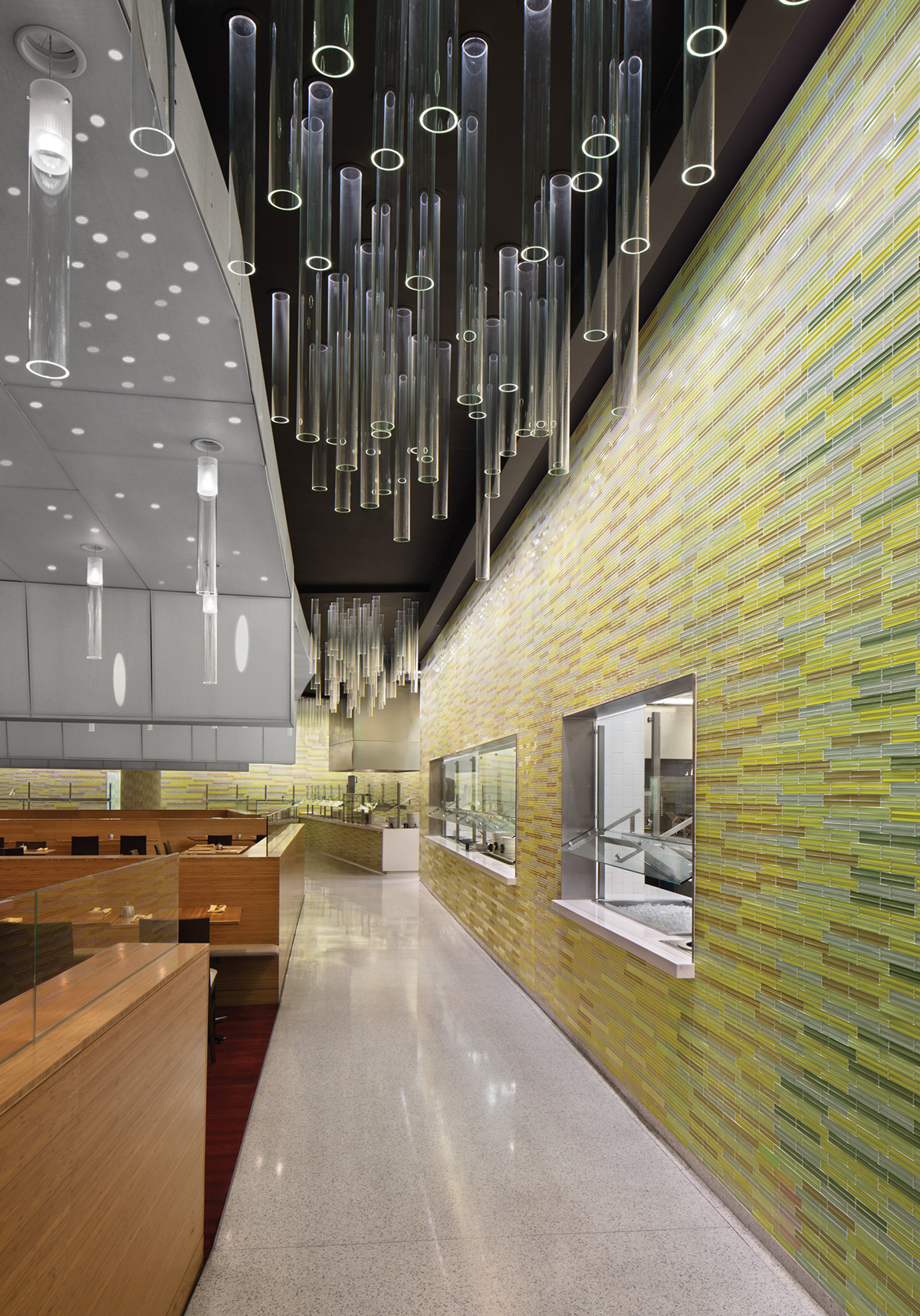
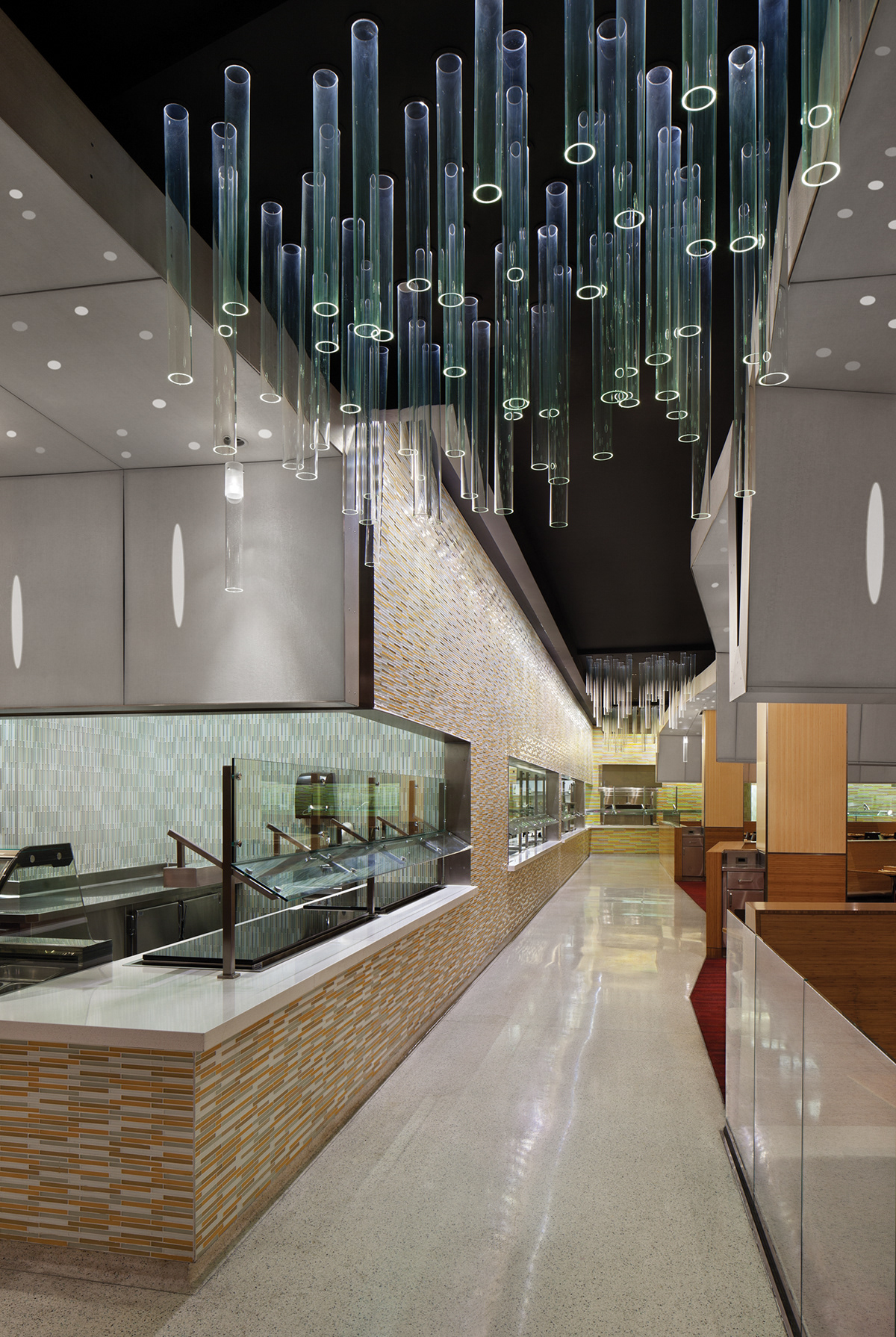
Project Credits
Client: MGM Mirage CityCenter
Project team: Paul Lewis, Marc Tsurumaki, David J. Lewis; Clark Manning, project manager; Steven Hong, Tamicka Marcy, Hilary Zaic, Jason Dannenbring, Kristen Nakamura, Laura Cheung, Breanna Carlson
Architect of record: HKSMechanical engineer: Flack + Kurtz
Contractor: Perini Building Company
Photographer: Michael Moran
Photographer: Michael Moran

