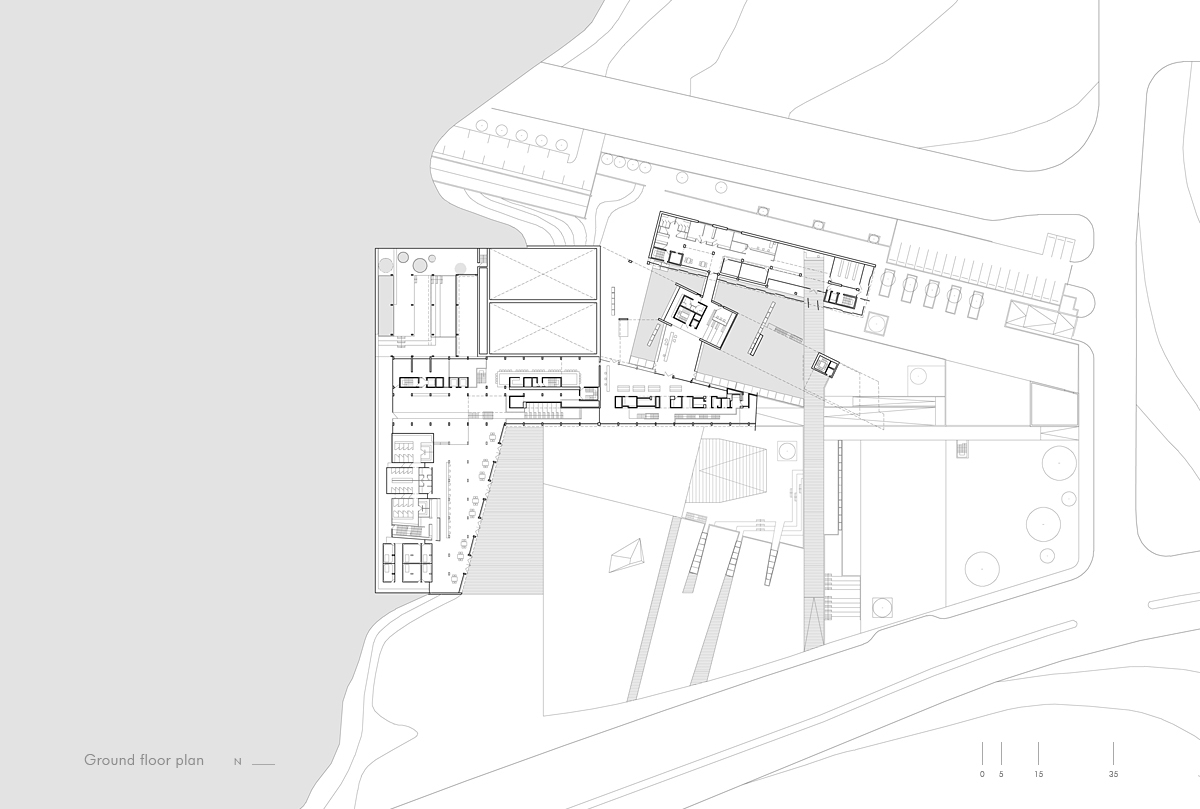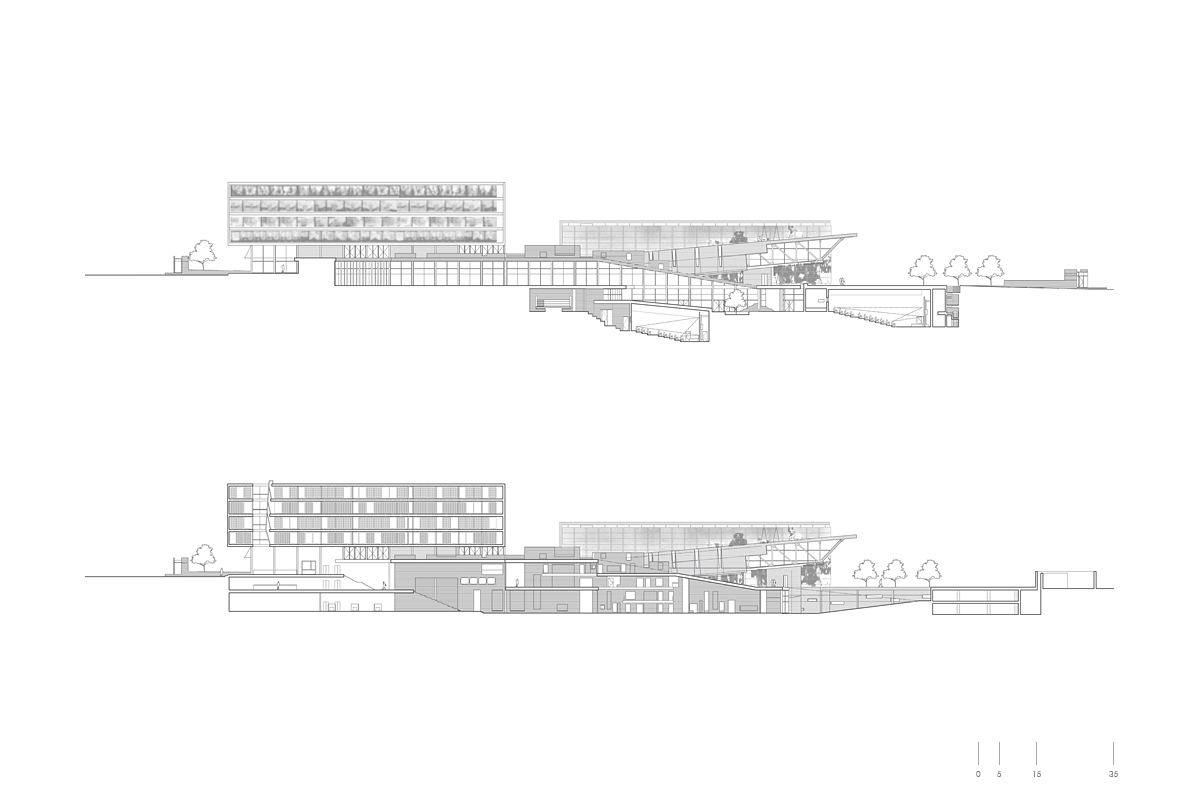Program: Film School with 160 seat screening room, media Library, 2 large sound stages, set stage, equipment storage rooms, green room, camera lab, smart classrooms, animation lab, edit and audit suites, hovering Café’, administration building and staff residences, in addition to a luxurious 80 room Boutique Hotel
Client: RedSea Institite of Cinematic Arts
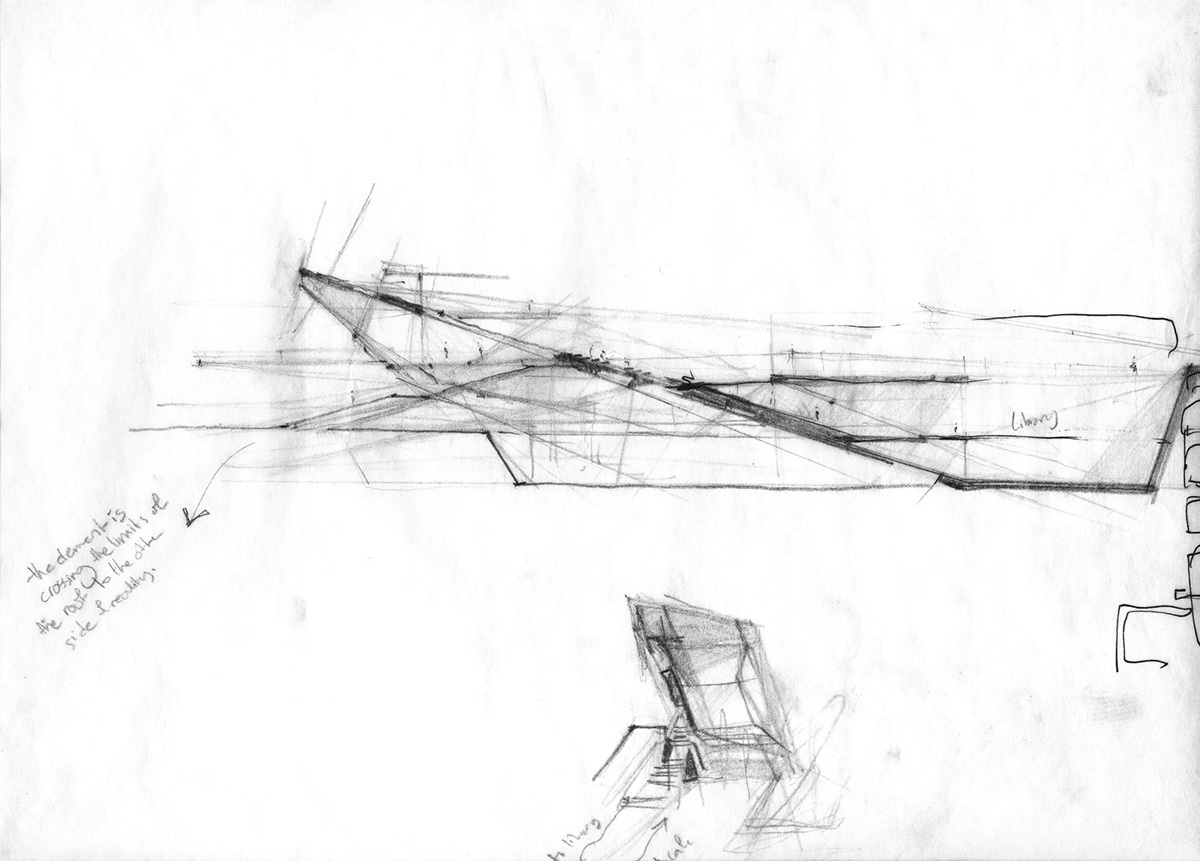
The Red Sea Institute of Cinematic Arts (RSICA) designed by s y m b i o s i s designs was completed in 2008. It is an architectural and spatial interpretation of the explorative and creative process of film-making and producing, designed specifically to encourage reflection on oneself and observation of the world outside oneself.


The architecture of the school is an explorative and didactic ground-scape environment capturing deduced emulations of the layers that make up film. The building stages different conditions that allow the student to understand a great measure of intangibles or often immeasurable notions and conditions that are best understood intuitively through experience.
In order to claim the majority of the property to landscape, many functions were pushed to sub-grade levels, in turn, giving a non abrasive sculptural disposition of buildings above. The landscape theme is a minimalistic one and where oasis are introduced as sub-grade light wellsThe architecture of the school is an explorative and didactic ground-scape environment capturing deduced emulations of the layers that make up film. The building stages different conditions that allow the student to understand a great measure of intangibles or often immeasurable notions and conditions that are best understood intuitively through experience.
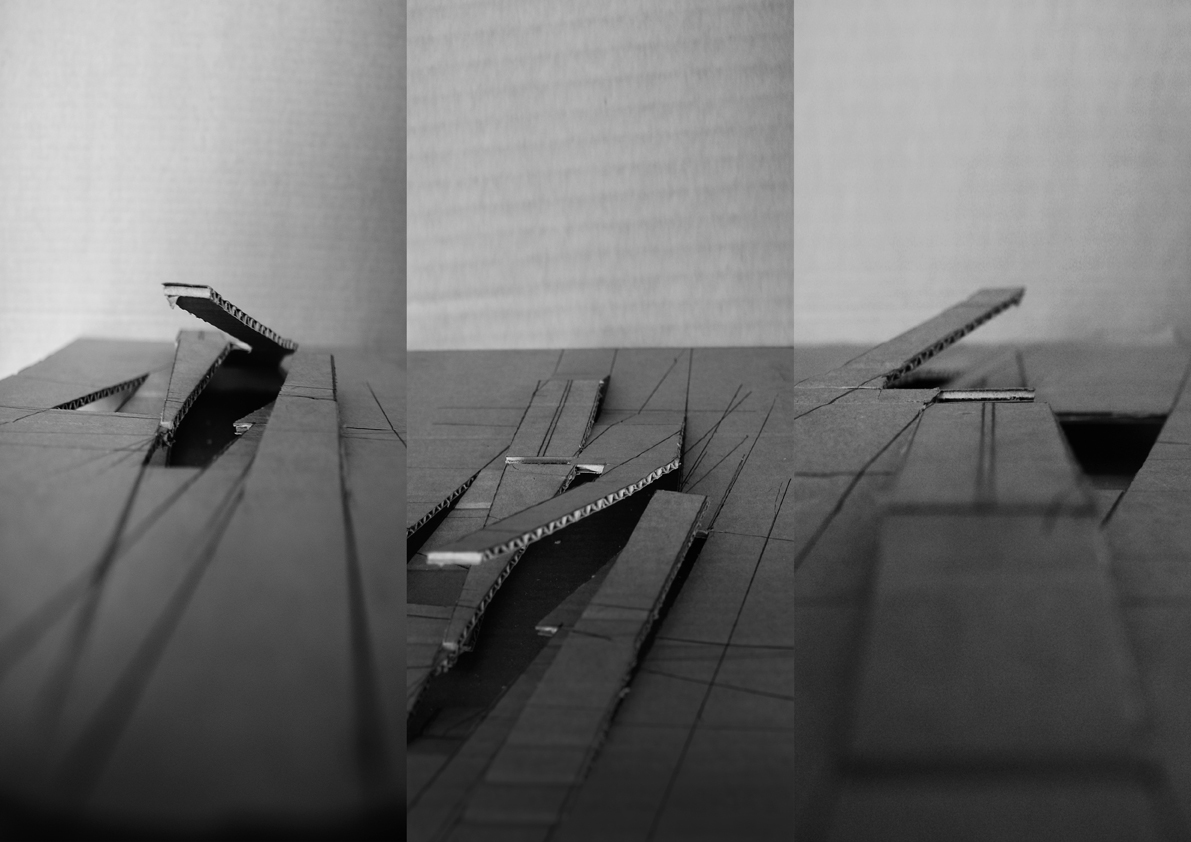
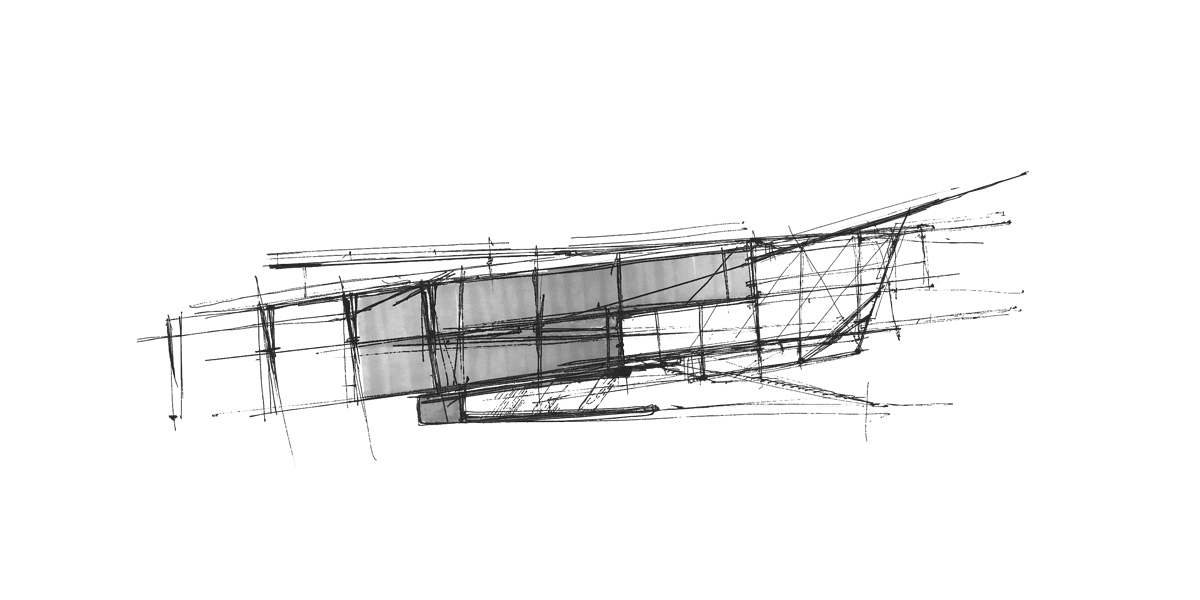
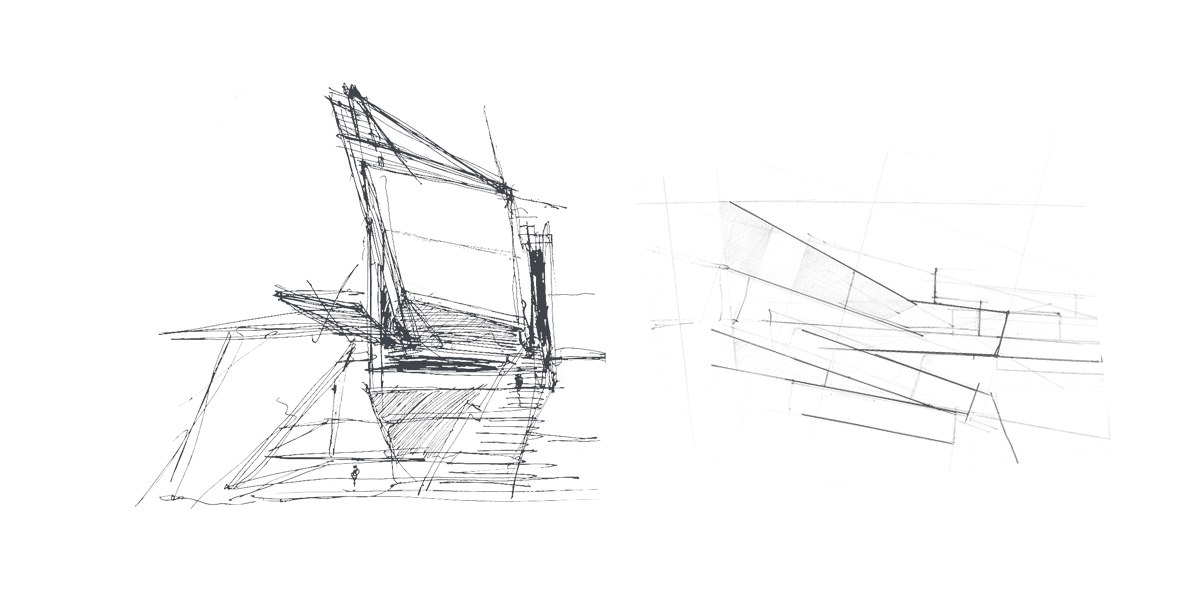
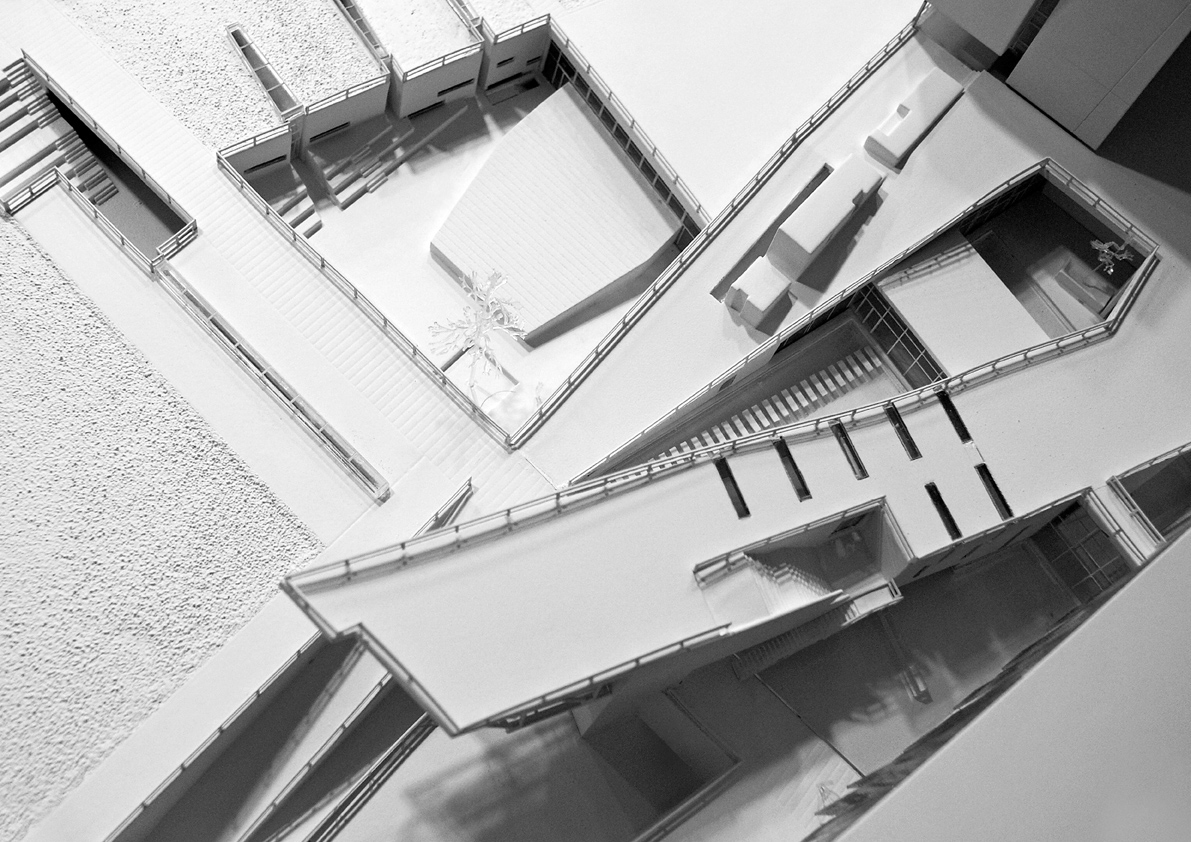


Light as a matter
Natural light conditions are exploited in the buildings creating ranges between washed out and intense. The lighting is staged to allow students the opportunity to observe the nature of light. Light showers down on many areas and often in intense slices through sculptural skylights.
Natural light conditions are exploited in the buildings creating ranges between washed out and intense. The lighting is staged to allow students the opportunity to observe the nature of light. Light showers down on many areas and often in intense slices through sculptural skylights.
Shadows as matter
Like light, shadows are enhanced as a matter in a variety of form; dark areas percolate both still and moving shadows while other forms cast vivid and textured ones.
Dynamic Motion
The building forms descend into the ground and ascend out and over the ground creating paths and spaces in flux, roaming, and encouraging motion from different unconventional vantage points to allow students to explore spatial paradigm shifts necessary to understanding and planning scenography.
Sound as a matter
Natural raw sounds of winds and breezes, of still water and the rain, of different footsteps, are captured through basic pipe channels from distant staged points to secluded ones for students to appreciate sound matter even when they are not near its sources.
Introspective domain
Many smaller areas fold inwardly unto themselves creating places of detachment in the form of dwelled-in niches necessary for students to silently explore their own minds – the introspective domain. Imagination demands many walk-through rehearsals in the mind where reality can be stretched beyond the conventional and towards the magical.
Many smaller areas fold inwardly unto themselves creating places of detachment in the form of dwelled-in niches necessary for students to silently explore their own minds – the introspective domain. Imagination demands many walk-through rehearsals in the mind where reality can be stretched beyond the conventional and towards the magical.
Exchange domain
Great films are a byproduct of collaborative and synergetic team effort. Most circulation spaces and open outdoor ones are articulated to become social and celebratory domains where conversations and exchange of ideas are not only welcomed but enhanced and promoted.
Layering
Like montage in filming, different spaces and building forms were juxtaposed as single layers; however the student can perceive different compositions from different points depending on their position in space. Long visual axes inlayed with a variety of compositional elements are staged as Forced Perspectives offering the students explorative grounds of visual montage.
Studio Tectonics
The entire campus building celebrates the studio building typology as an active production place, and as a generally raw building by exposing most electrical and mechanical elements such as duct work and large lighting fixtures; as well as echoing tools and instruments of the profession such as speakers and hovering steel cat-walks. The building will be a transparent technical blueprint to the students.
The entire campus building celebrates the studio building typology as an active production place, and as a generally raw building by exposing most electrical and mechanical elements such as duct work and large lighting fixtures; as well as echoing tools and instruments of the profession such as speakers and hovering steel cat-walks. The building will be a transparent technical blueprint to the students.
Film Making Chronology
The building facilities that entail preparatory and technical works in the pre-production, production and post-production chronology are laid out in plan in a clear sequence. Not only students, but also visitors, will be able to clearly read the sequence of film making in actual plan, especially where some functions are exposed through transparency to circulation areas.
The building facilities that entail preparatory and technical works in the pre-production, production and post-production chronology are laid out in plan in a clear sequence. Not only students, but also visitors, will be able to clearly read the sequence of film making in actual plan, especially where some functions are exposed through transparency to circulation areas.

Hovering mass study model


Hovering mass elevation/section
