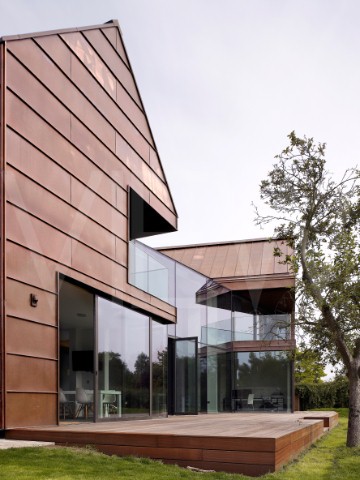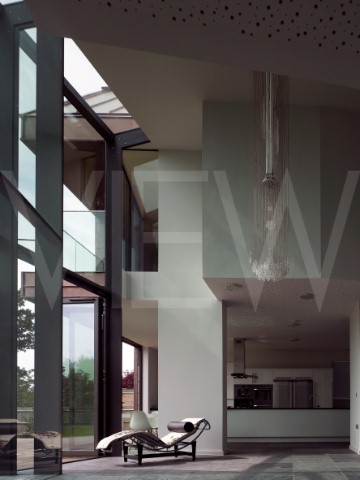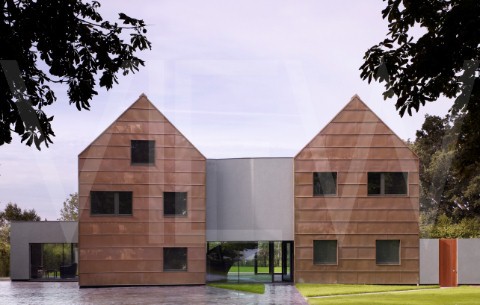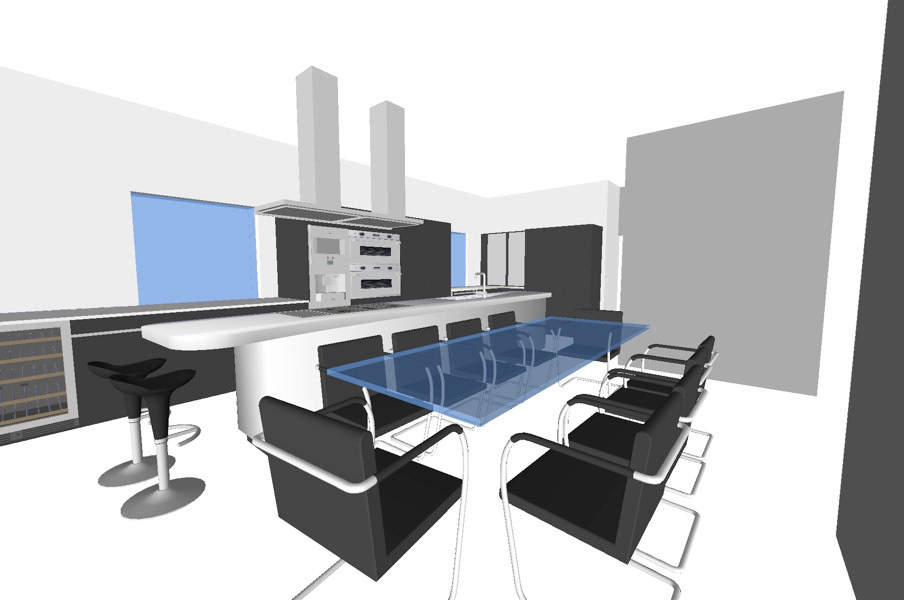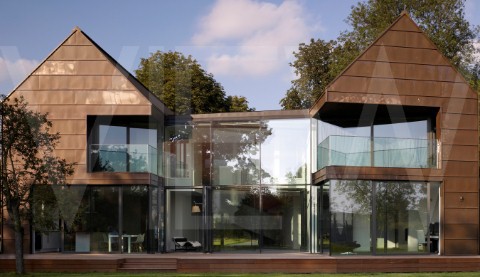
Pishiobury Drive
Residential New-build
Residential New-build
Client | Richard Carr
Location | Sawbridgeworth
Date Completed | March 2013
Contract Sum | £950,000
Services Provided | Full Architecture and Interior Design Services
BCA London were commissioned for the first bronze-clad private residential project in the UK.
Cristina role's was to work mainly on the concept design through sketches and 3D computer models, and also on the production information for tender and construction. From the beginning, it was difficult to find a suitable contractor to work with the proposed new construction methods, and a large amount of technical information was needed for completion of the work.
A 1930’s bungalow was demolished to make way for a bespoke 5-bedroom, 4-bathroom sustainably-resourced bronze-clad house. BCA London, CABE and Inspire East put the scheme through a public review that usually only takes place for large multi-unit housing developments. The scheme was unanimously supported by the design review and following negotiation with the local planners the scheme was approved in 8 weeks under delegated powers.
The 6,500 sq ft house is designed to include two wings with a large central atrium opening onto a considerable landscaped garden. The central reception area operates as the main focus of the house with curtain walling allowing for natural light to enter the property. The house was designed to utilise natural light as much as possible with one wing offset at an angle to allow the movement of the sun to be captured at all times of day. With this in mind, the back walling also served as a heat source by capturing the natural heat of the sun thus maximising solar gain and reducing the client’s need for mechanical heating.
