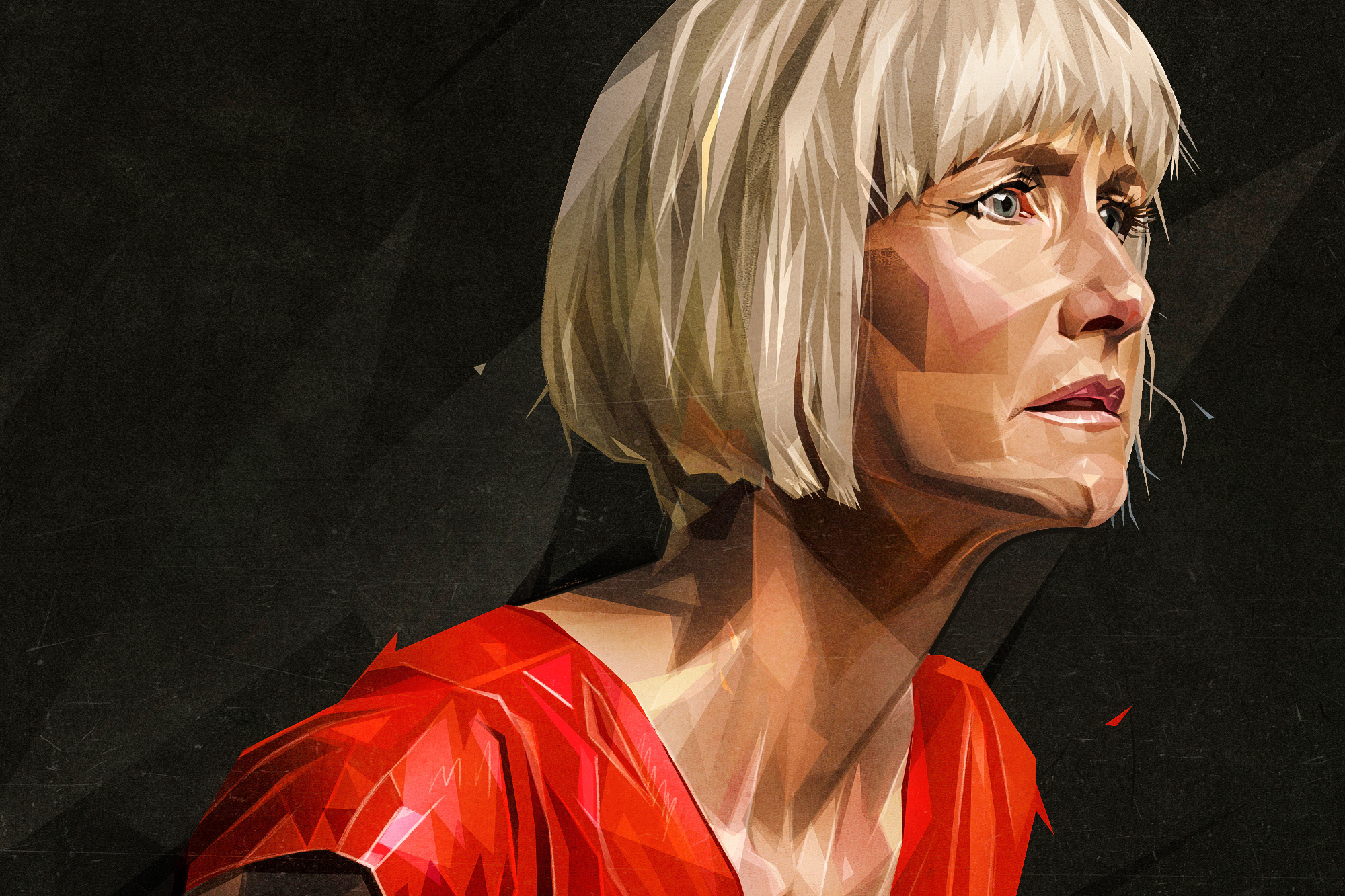Noah's Place
It's about houses which roof resting spaces for the mussel cultivators of the municipality of Chalastra. The thirty houses were chosen to be facilities necessary for tourist and social development of the area. At first reading of the existing position and situation of the houses compared to the surroundings, the building structure and development stands out with a feature of the building penetrating 30% of the marine shaft. There's a particular interest to the structural axes, arising out of the repetition the sense of a porch.
It has been decided to make the redesign and spatial transformation of the outer tier/frieze characterized by the ecosystem observatory and individual access to the marina and its widening for the hikers to rest. In addition, operation of an agritourism unit with supporting land plants of the sailing club and spaces for cultural and ecological enhancement of the area allowing the access to places to eat and workshops.
exterior view




reception


cultural space

workshop


bakery & cafe






typical room





typical external views









