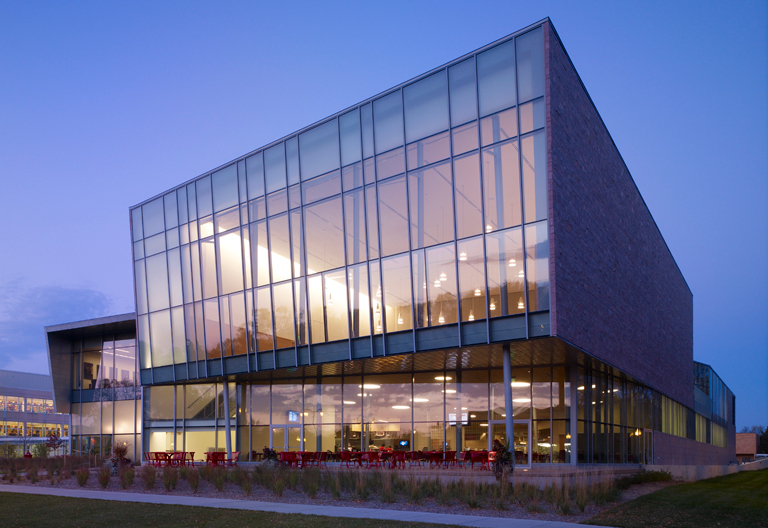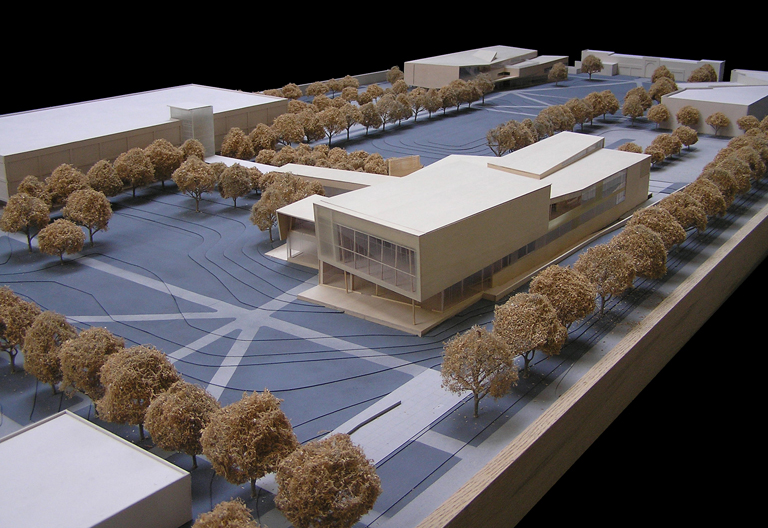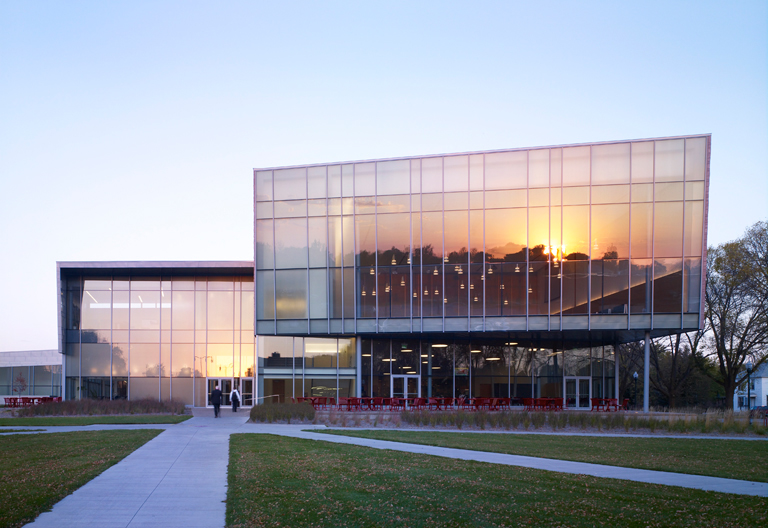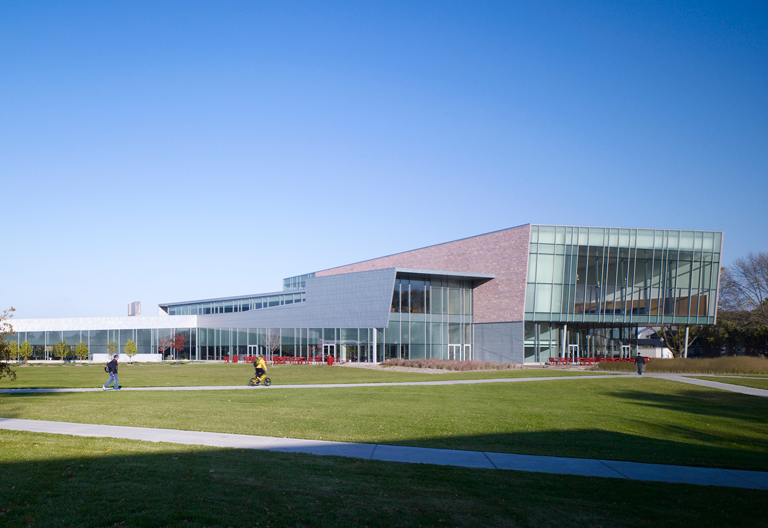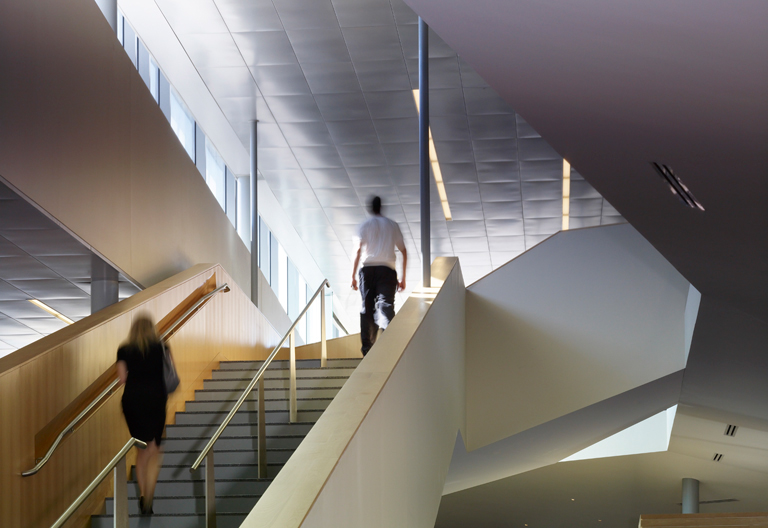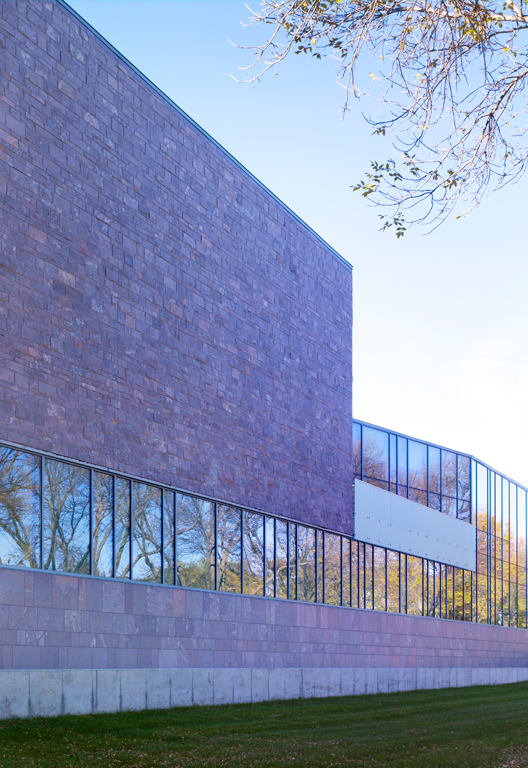Muenster University Center, The University of South Dakota
Vermillion, SD USA
Vermillion, SD USA
Charles Rose Architect’s first design for USD was a businessschool that won a national competition in 2001. That project gave us adetailed understanding of USD’s need for dynamic architecture that could helpenergize and reorder the campus. The Muenster University Centerwas our second USD commission. It is sited on a new quadrangle we created bymoving a parking lot. Because of its leading role in campus life, we gave thestudent center a prominent position at USD’s north portal, where it borders ahistoric pedestrian mall. The mall, which we renovated, is a central axis ofcirculation and links the student center with “Old Main,” the heart of thecampus. We also connected the student center with the library by constructing acovered glass structure dubbed the “link lab.” This computer lab permits easymovement between buildings during frigid winters; from the outside, the lab’sglass walls create transparency between the quadrangle and pedestrian mall.
The student center’s exterior is quartzite, the same stonecladding for Old Main—and quarried from the same regional source. Notablefeatures include the second-story ballroom that gestures boldly toward OldMain; beneath this prominent overhang is a terrace for outside dining. Inside,we created a wide central path through the building; students can perch on thebalcony above in comfortable sitting areas.
The student center’s exterior is quartzite, the same stonecladding for Old Main—and quarried from the same regional source. Notablefeatures include the second-story ballroom that gestures boldly toward OldMain; beneath this prominent overhang is a terrace for outside dining. Inside,we created a wide central path through the building; students can perch on thebalcony above in comfortable sitting areas.
