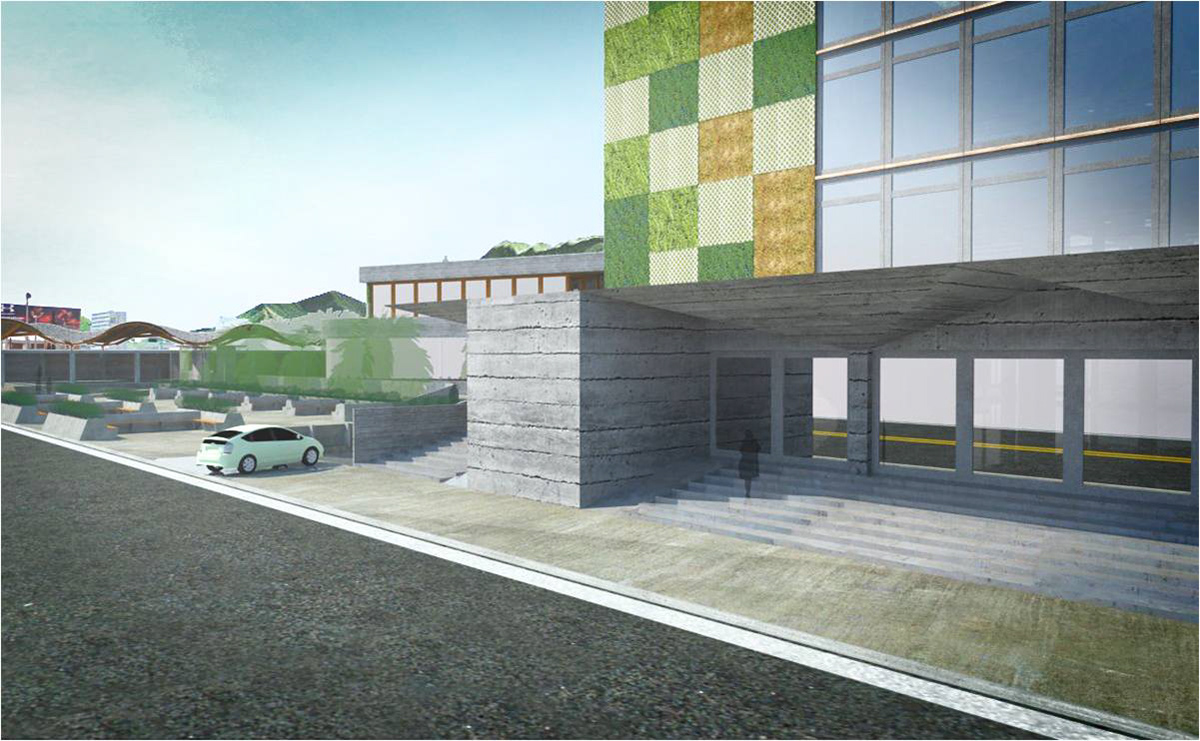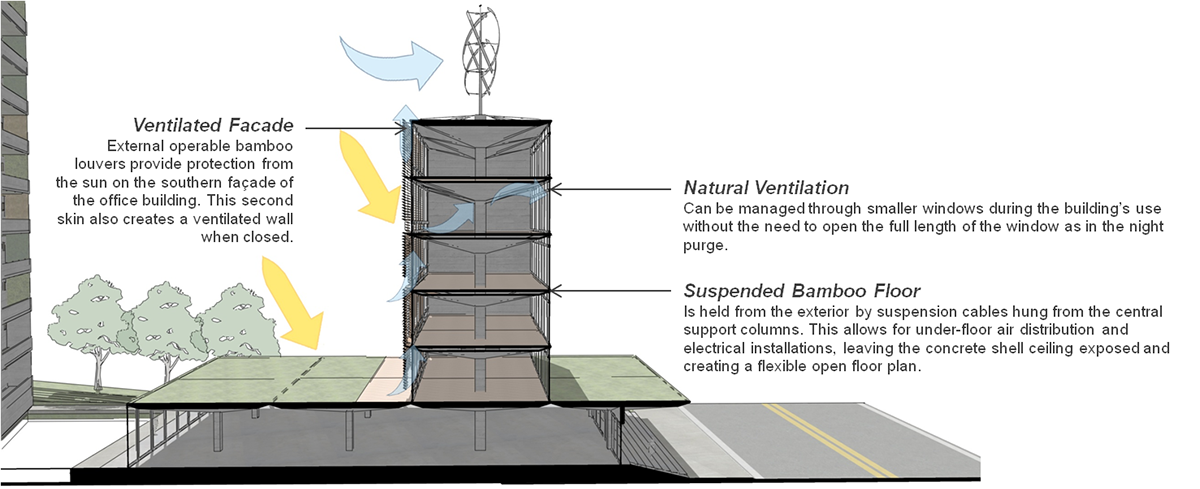
MixedUse
Location / CentritoValle,SanPedro Garza Garcia N.L., Mexico
Lot Size / 8,740 m2
Course / Cátedra BioconstrucciónSemesterTeam Project
My university offers a series of courses sponsored byexternal companies. During my last semester I enrolled in a course backed by Bioconstruction and AlternativeEnergy, a consulting agency in green building and LEED certification. In collaboration with three other classmates,we were to elaborate a mixed use development in a small commercial district ofthe municipality of San Pedro Garza Garcia in the Monterrey metropolitan area.
This municipalityhas one of the highest Human Development Indexes (HDI) in the country at0.89(2000), with a per capita income of 26,540 USD (2000). Nevertheless, thesenumbers contrast with other municipalities in the metropolitan area like Garciawith a per capita income of 5,492USD (2000) and 0.77 HDI (2000). San Pedro’sgrowth was originally mostly horizontal, imitating American suburbs. Howeverthe first decade of this century has ushered in a new tendency towards verticalmultistory developments. Given its urban scale is based on the automobile,buildings are designed as separate objects to respond to corporate orcommercial identities rather than creating a cohesive context.
Location / CentritoValle,SanPedro Garza Garcia N.L., Mexico
Lot Size / 8,740 m2
Course / Cátedra BioconstrucciónSemesterTeam Project
My university offers a series of courses sponsored byexternal companies. During my last semester I enrolled in a course backed by Bioconstruction and AlternativeEnergy, a consulting agency in green building and LEED certification. In collaboration with three other classmates,we were to elaborate a mixed use development in a small commercial district ofthe municipality of San Pedro Garza Garcia in the Monterrey metropolitan area.
This municipalityhas one of the highest Human Development Indexes (HDI) in the country at0.89(2000), with a per capita income of 26,540 USD (2000). Nevertheless, thesenumbers contrast with other municipalities in the metropolitan area like Garciawith a per capita income of 5,492USD (2000) and 0.77 HDI (2000). San Pedro’sgrowth was originally mostly horizontal, imitating American suburbs. Howeverthe first decade of this century has ushered in a new tendency towards verticalmultistory developments. Given its urban scale is based on the automobile,buildings are designed as separate objects to respond to corporate orcommercial identities rather than creating a cohesive context.
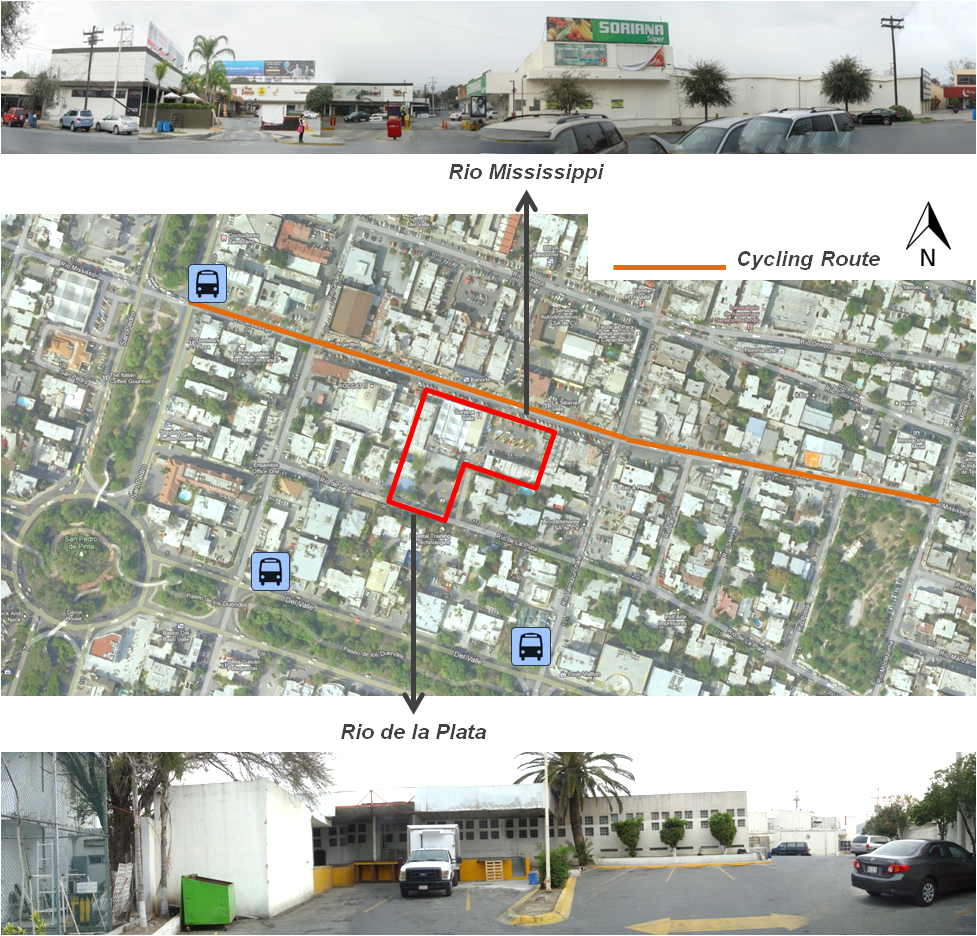
The plot of landwe were to intervene is found in a low density area currently zoned for mixeduse and medium density. The lot is found between two streets, and has twoexisting structures. The structures currently house a low end supermarket, anda small strip mall. The larger front of the lot (120m) faces Rio Mississippi,an active commercial street, with a saturation of signage and advertisement fordrivers. The shorter front (69.60m), currently used as a service entrance forthe supermarket, is on Rio de la Plata, a calmer street which has mostly singlefamily homes, many of them transformed into offices now, an elementary and jr. high school, andtwo small strip malls with less intensive advertisement.
In order to helpreduce the predominance of the automobile we decided to propose replacing theparking lanes of Rio Mississippi with a cycling route connecting the linearpark of Calzada with another park onthe edge of the commercial area. This strategy would include a parking garageat the start of the route.
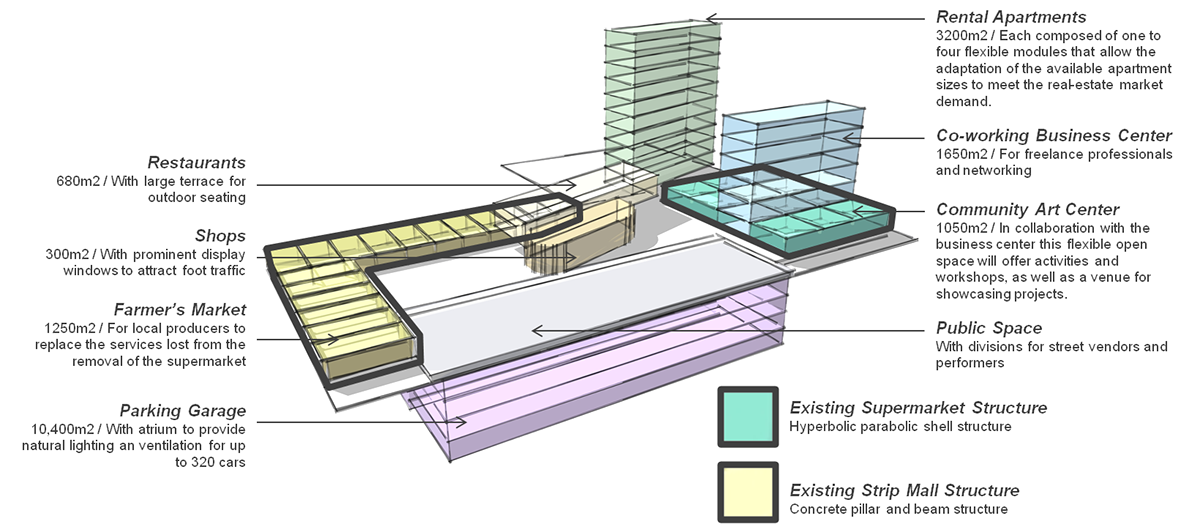
Unemployment rates among young adults between ages 15and 29, many of them recent graduates, make up more than half of theunemployment rate in Mexico. This has given way to a rise in informalemployment up from 23.16 million in 2006 to 26.44 million in 2011. It alsoplays an important role in the rise of illegal activity. We found it importantto create a community among this sector of society and connect it with thestrong purchasing power found in the municipality of San Pedro. This youngerdemographic would also be more likely toshow interest in sustainable alternatives.
We decided todesign the real estate development for lease instead of sale. This would allowto cater to the target demographic which normally doesn’t have a lot of startup capital. Our interest was in attracting independent and alternative businessand commerce through services, location,pedestrian activity, community integration and sustainability.
We decided todesign the real estate development for lease instead of sale. This would allowto cater to the target demographic which normally doesn’t have a lot of startup capital. Our interest was in attracting independent and alternative businessand commerce through services, location,pedestrian activity, community integration and sustainability.


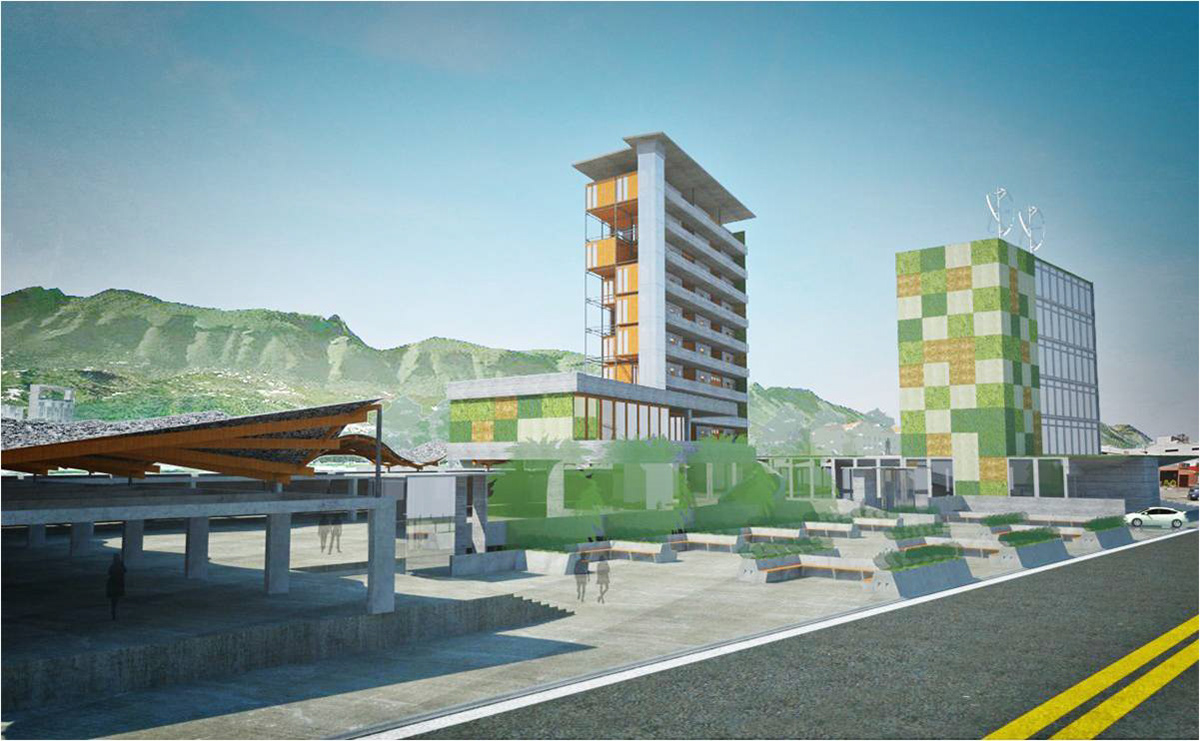
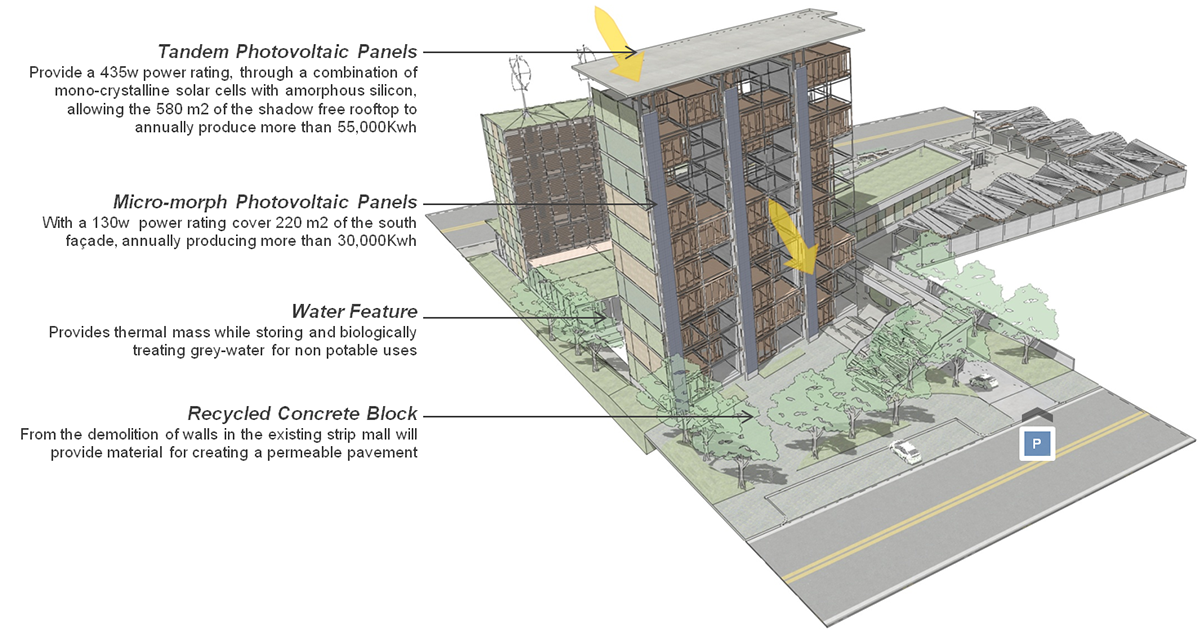
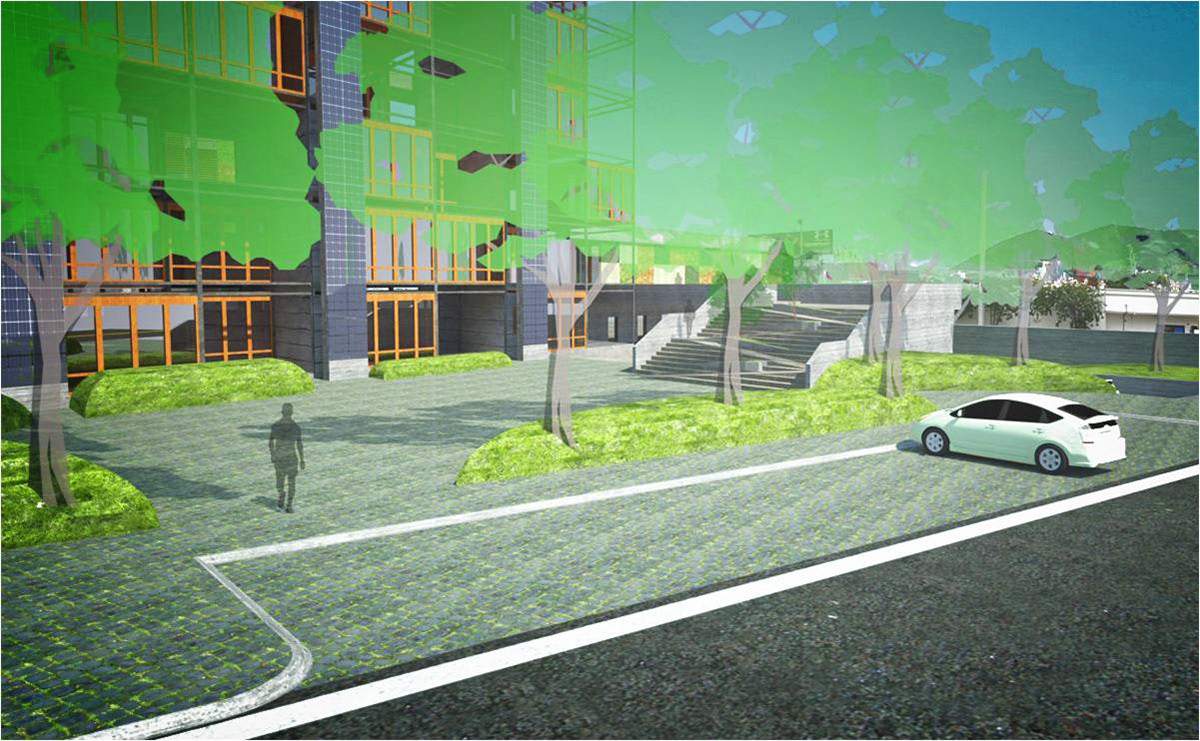
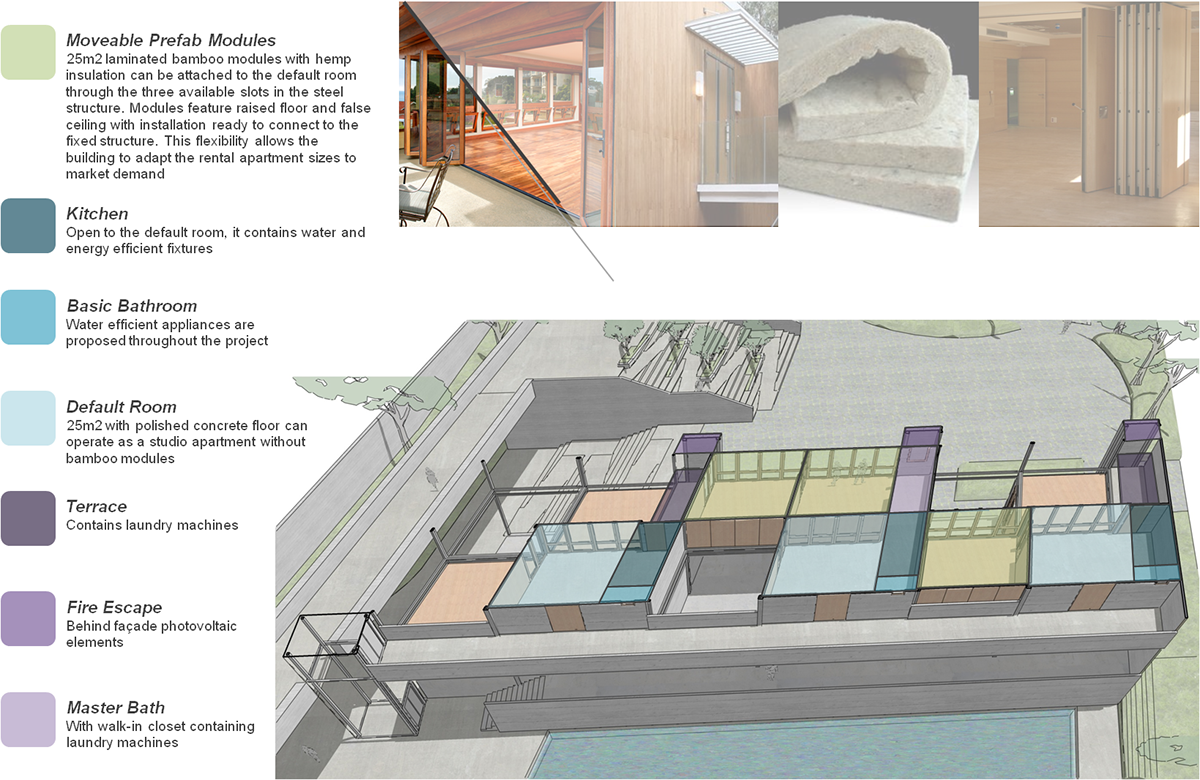
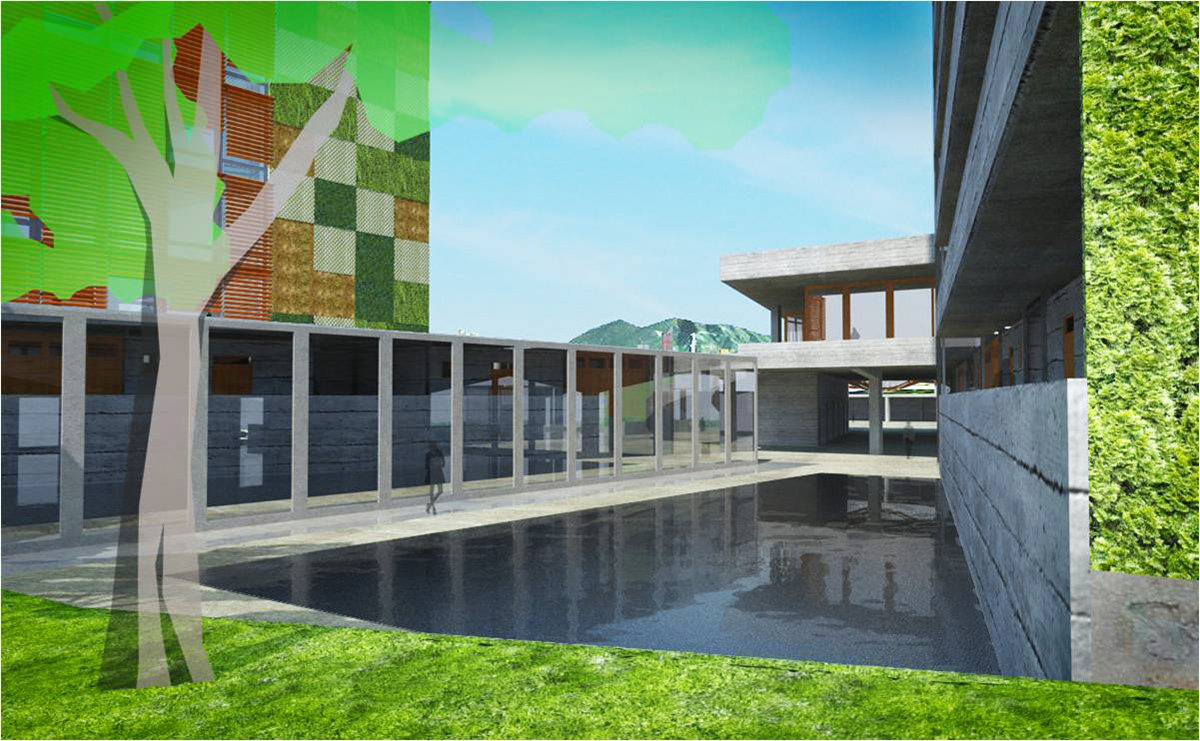
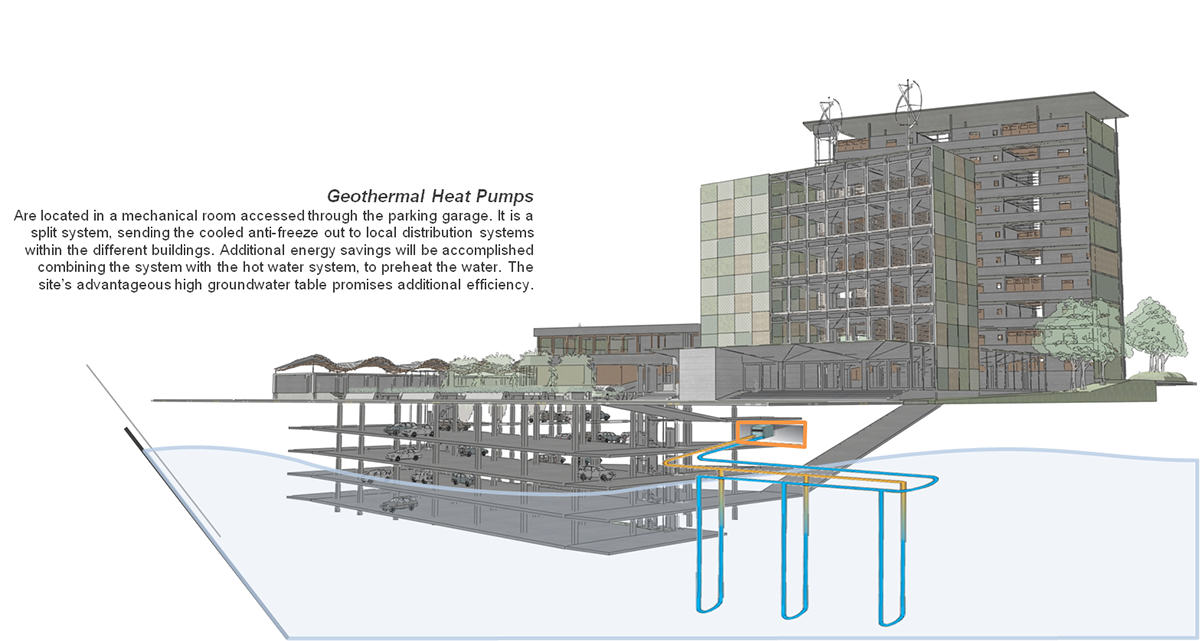
ParkingGarage Atrium
Provides natural lighting andstack ventilation, Roof level fans along the sides of the underground parkinggarage push the hot air towards the 4 meter wide center atrium where itproceeds to rise to street level while air renewal is driven by the air pressuredifference.
Provides natural lighting andstack ventilation, Roof level fans along the sides of the underground parkinggarage push the hot air towards the 4 meter wide center atrium where itproceeds to rise to street level while air renewal is driven by the air pressuredifference.

