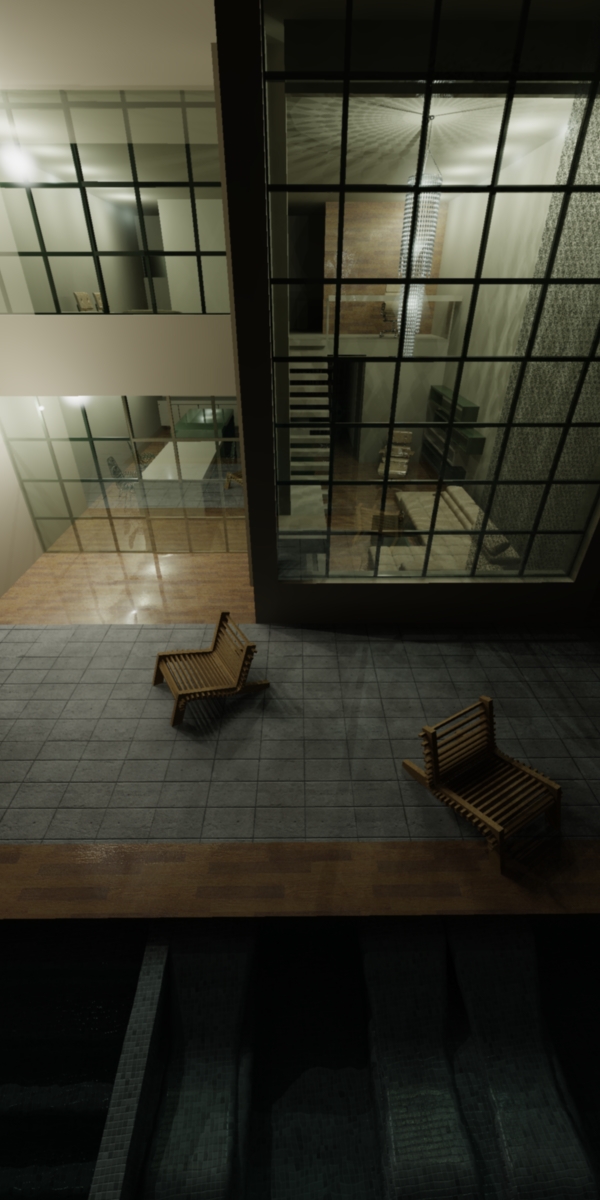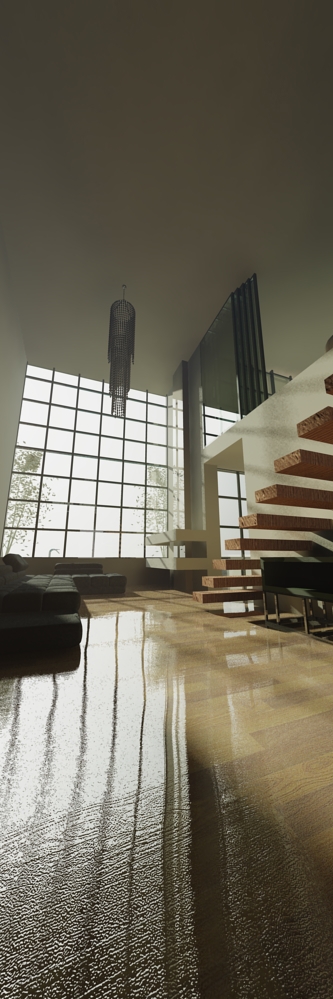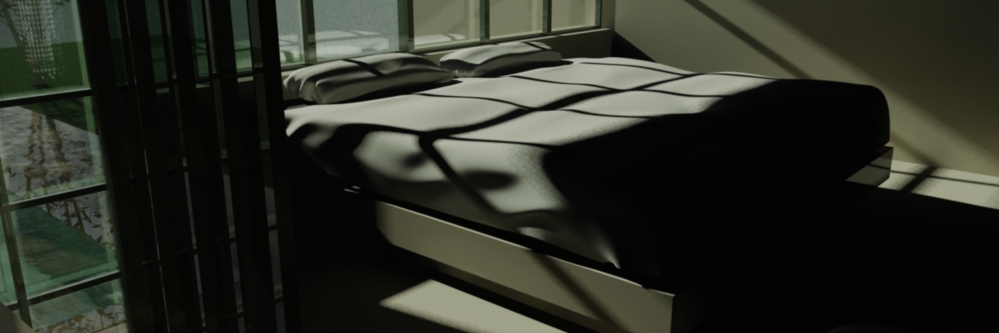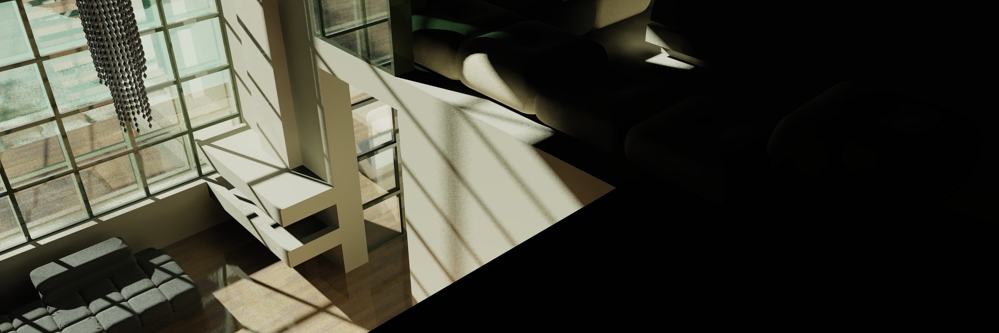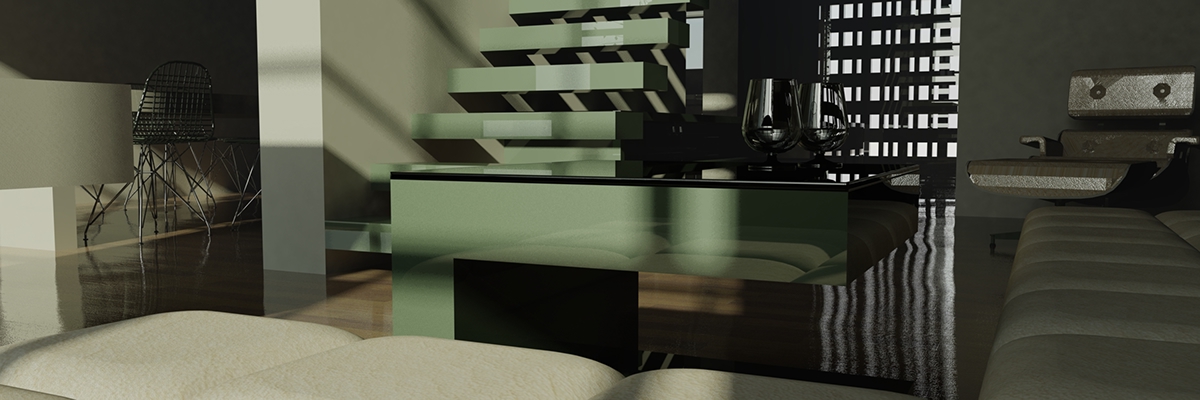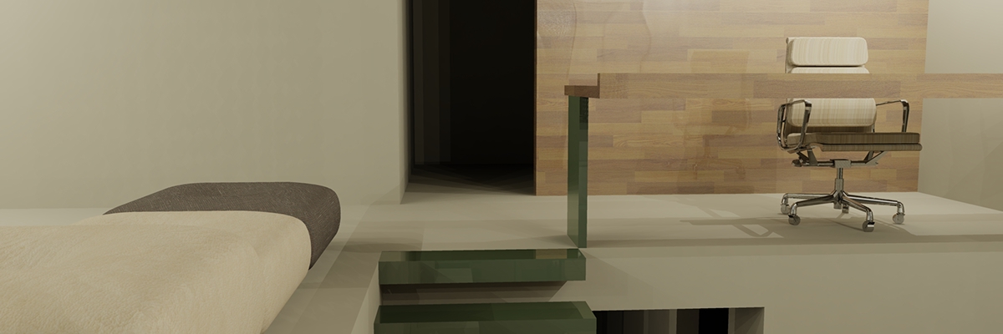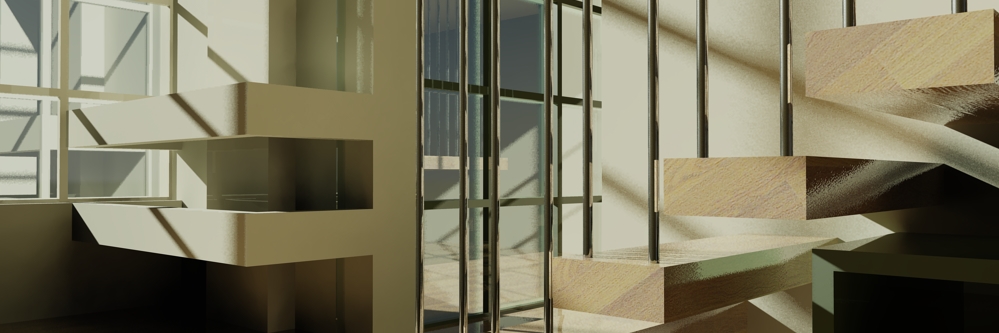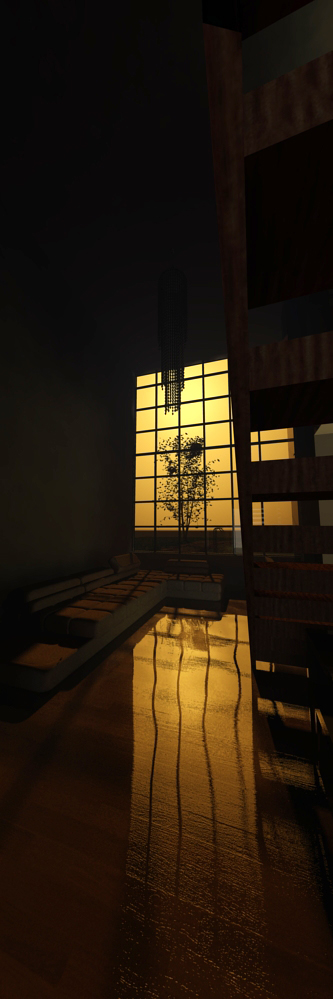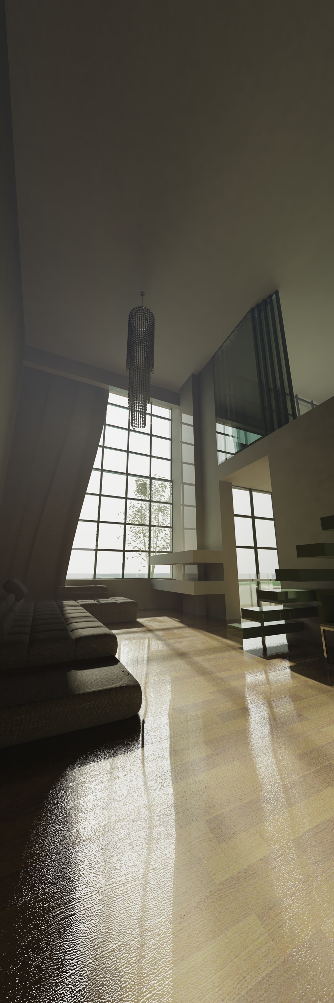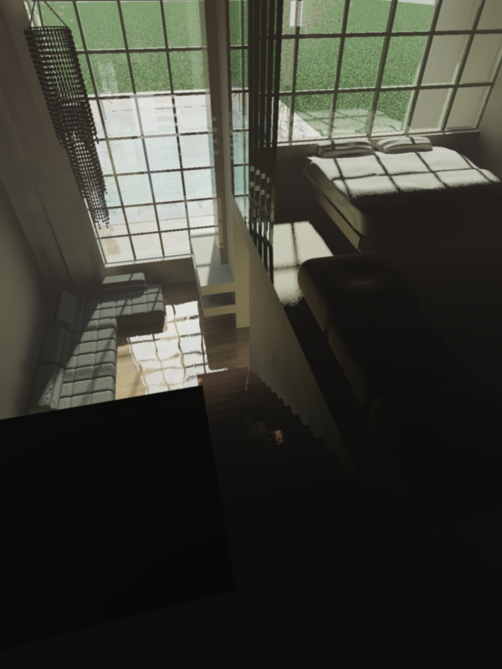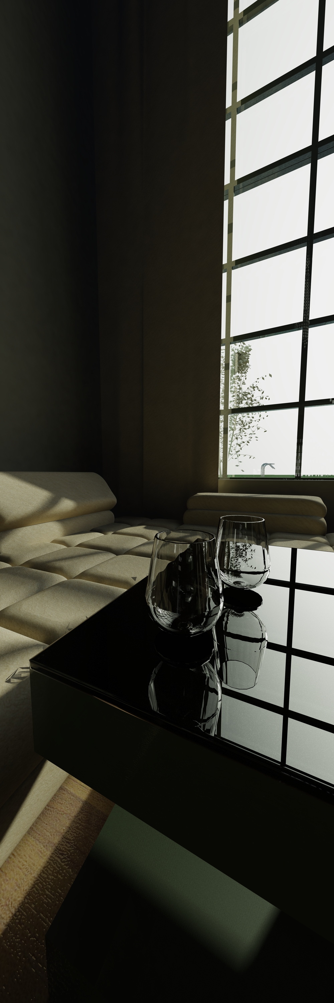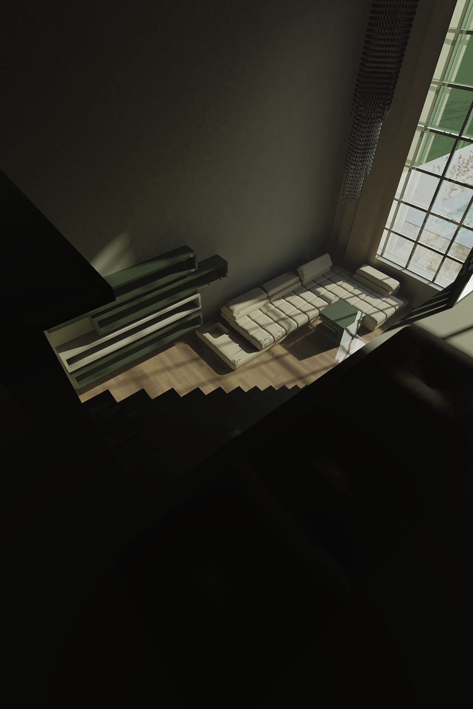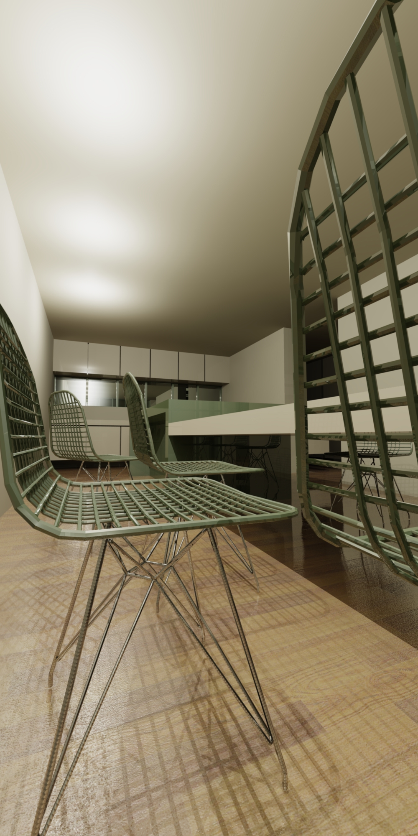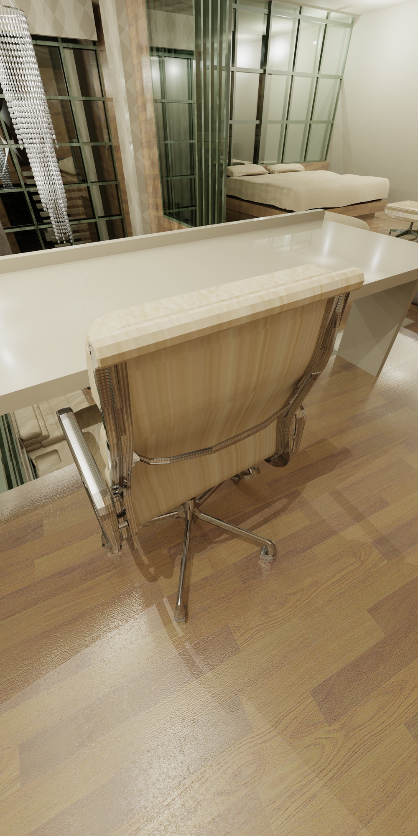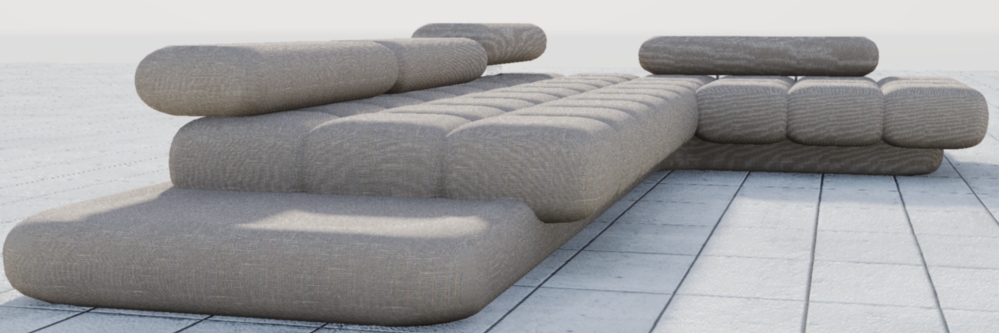LFT οίκος
- Interior design
-2011
- Interior design
-2011
The only condition that we had to hold to working on this project were dimensions of flats attached in row. So the main idea was to extend the height and fit a galley in. Function is strictly separated: on main level there is double-height living area with kitchen and a bathroom with shower, on the new level there is a bedroom with one wall opened to below, a bathroom and a wardrobe.
