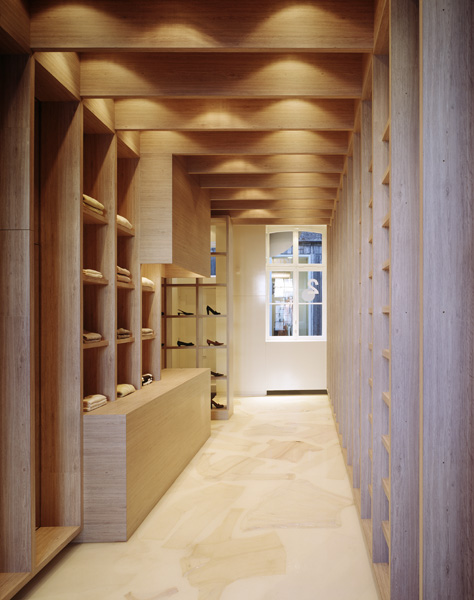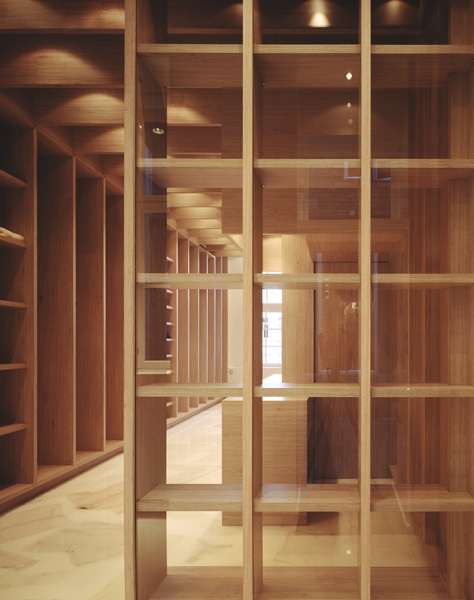Kiki2, Maastricht, the Netherlands
Kiki 2 is the "outlet shop" of Kiki Niesten in Maastricht. An outlet shop always reminds me of a warehouse or storage room. Kiki wanted a functional yet subtly chique and luxurious but witty shop interior, something with a joke. She required a lot of storage space in the fairly little shop with a high ceiling. The shop is located in the Stokstraat in a 16th century building, in the heart of Maastricht.
I designed the shop as a warehouse with walls and ceiling covered with racks /cabinets in grey oak wood, which looks a little old and dusty. The floor is covered with white clothes scattered across the floor and cast in completely transparent epoxy resin. It looks as if a client in a state of 'shopping delirium' pulled everything out of the cabinets. Light shines down from a box pending over the counter, which conceals the staircase leading to the first floor. The door to this staircase is hidden behind a secret door at the left hand side of the counter, concealed behind the cabinets with mirrors at the back. A large glass walled cabinet next to the counter acts as a barrier to the back of the counter and blocks the direct draft when the front door is open. At the rear of the shop two dressing rooms are fitted in to the cabinet walls on the same side as the counter. It’s possible to hang clothing from three separate levels and shelves can be placed in all cabinets. Finally two ladders with the same wood finish as the cabinets where made to reach the higher shelves, two special rods with a hook on the end were also made for this purpose.



The floor is covered with white clothes scattered across the floor and cast in completely transparent epoxy resin.

A large glass walled cabinet next to the counter acts as a barrier to the back of the counter and blocks the direct draft when the front door is open.
images: Arjen Schmitz ©
