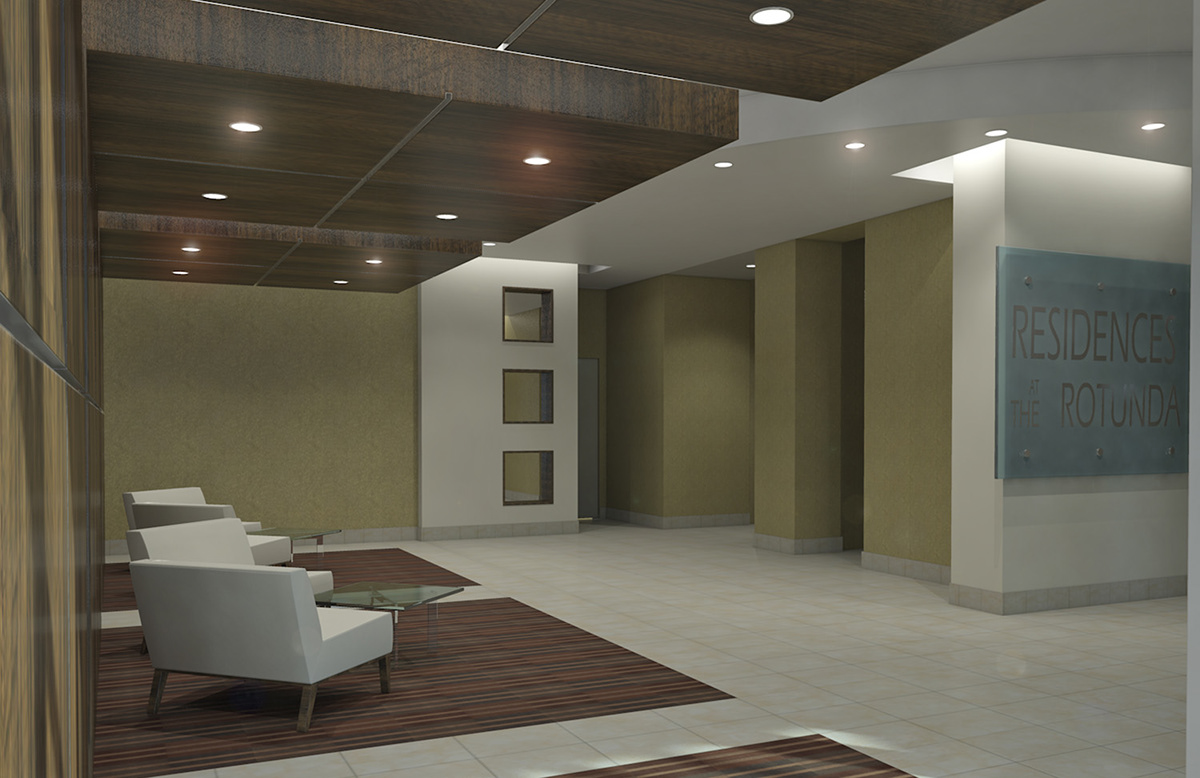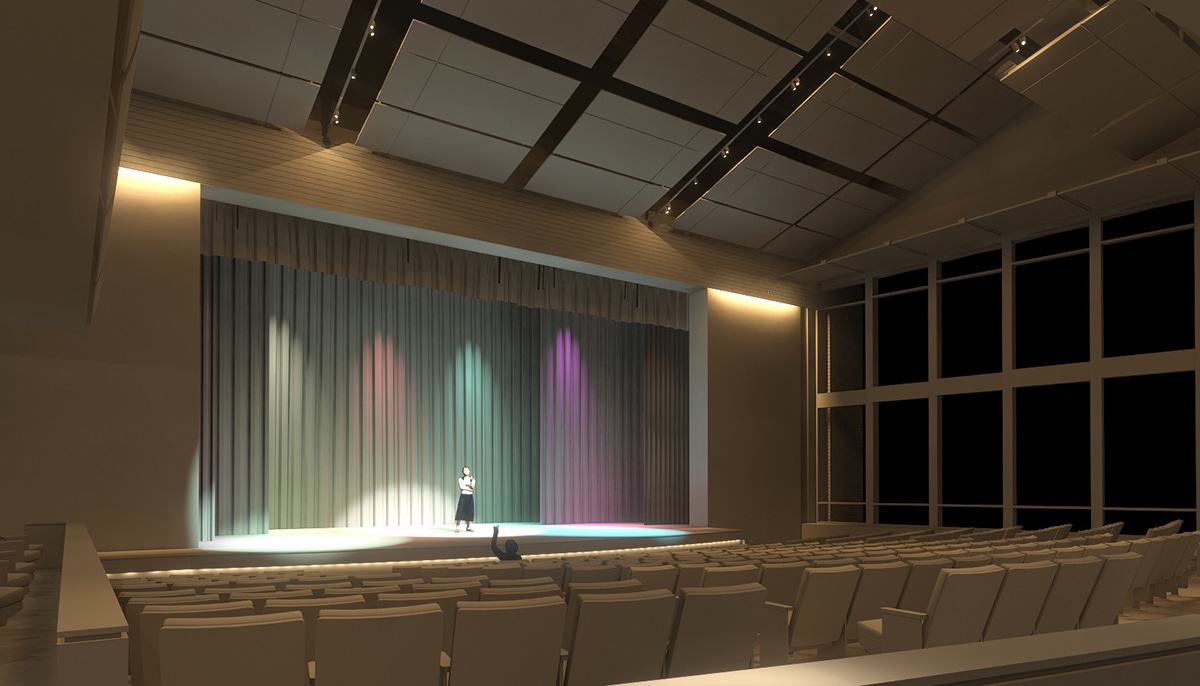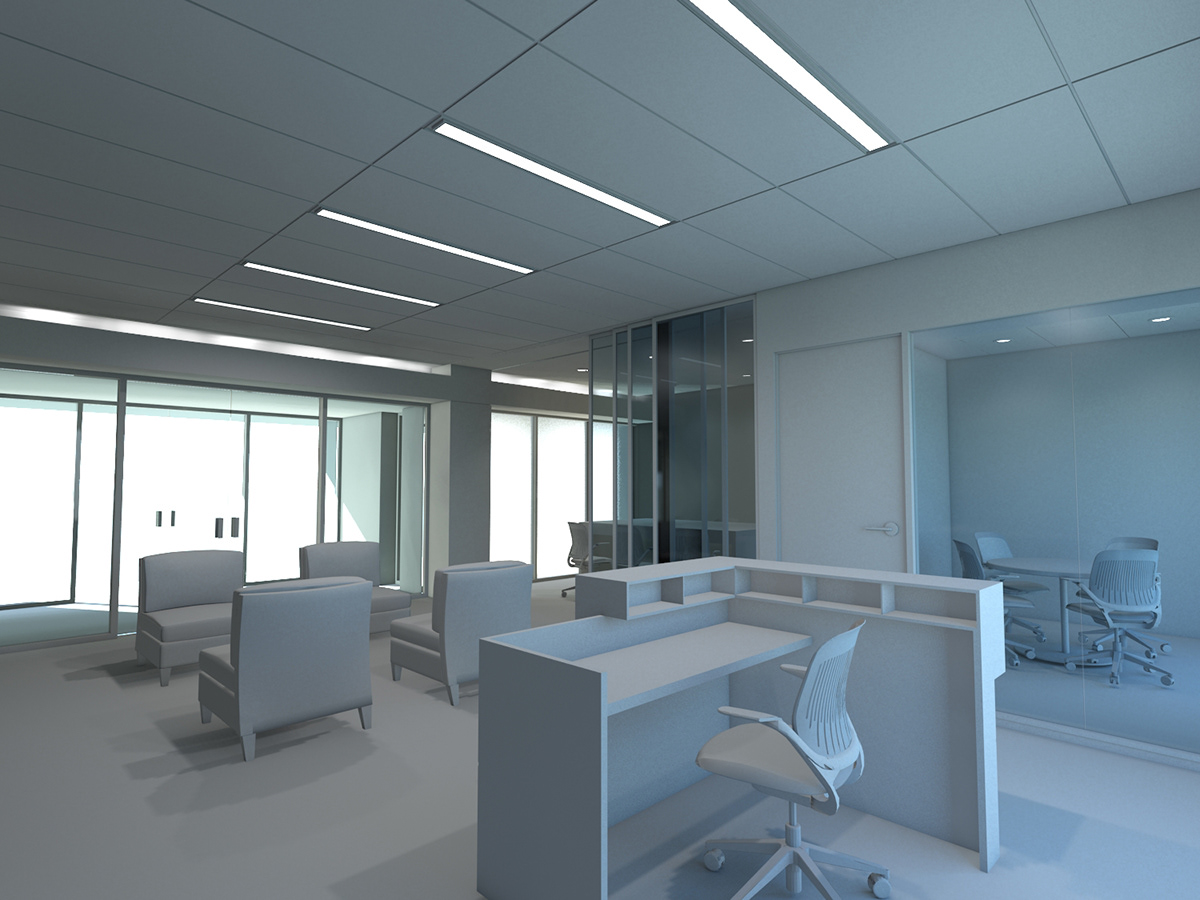
Elementary School Common area
Modeled with SketchUp and 3DMax. Textured, Lighting, and Rendering done in 3DMax and Mental Ray. I used photoshop for post production
Modeled with SketchUp and 3DMax. Textured, Lighting, and Rendering done in 3DMax and Mental Ray. I used photoshop for post production

This was an exercise for a company I worked for. They were interested in a highly detailed model showing the different types of molding used for the particular Unit.
This model was modeled in SketchUp. The model then was imported into 3DMax 2010 where I applied lighting and textures. Furniture was modeled in 3DMax.

Apartment Interior Lobby
Modeled with SketchUp and 3DMax. Textured, Lighting, and Rendering done in 3DMax and Mental Ray. I used photoshop for post production
Modeled with SketchUp and 3DMax. Textured, Lighting, and Rendering done in 3DMax and Mental Ray. I used photoshop for post production

VoA - Reception Area
Modeled with SketchUp and 3DMax. Textured, Lighting, and Rendering done in 3DMax and Mental Ray. I used photoshop for post production
Modeled with SketchUp and 3DMax. Textured, Lighting, and Rendering done in 3DMax and Mental Ray. I used photoshop for post production

This image was used to set up the lighting in the room without the materials. It is a process my renderings go through before thadding the textures. Sometimes I use this to show the clients the direction I'm taking a project. The Kitchen was modeled in SketchUp, then imported into 3DMax. I used Mental Ray to test the lighting before I added the textures.

VoA - Kitchen
Modeled with SketchUp and 3DMax. Textured, Lighting, and Rendering done in 3DMax and Mental Ray. I used photoshop for post production
Modeled with SketchUp and 3DMax. Textured, Lighting, and Rendering done in 3DMax and Mental Ray. I used photoshop for post production

Existing Lobby - Remodeled
This image was used to show the client what the existing space would look like remodeled, by adding warmth from the wood paneling to making the stair railing out of glass to make the space more open. I modeled this image by using old CAD dwg's and multiple images of the space to get height and details down.
This image was used to show the client what the existing space would look like remodeled, by adding warmth from the wood paneling to making the stair railing out of glass to make the space more open. I modeled this image by using old CAD dwg's and multiple images of the space to get height and details down.
It was modeled using SketchUp and 3DMax2010. Texture and lighting were done using Mental Ray. Post production work completed in Photoshop.

Existing Lobby - Remodeled ( another view)
This image was used to show the client what the existing space would look like remodeled, by adding warmth from the wood paneling to making the stair railing out of glass to make the space more open. I modeled this image by using old CAD dwg's and multiple images of the space to get height and details down.
This image was used to show the client what the existing space would look like remodeled, by adding warmth from the wood paneling to making the stair railing out of glass to make the space more open. I modeled this image by using old CAD dwg's and multiple images of the space to get height and details down.
It was modeled using SketchUp and 3DMax2010. Texture and lighting were done using Mental Ray. Post production work completed in Photoshop.

This was a work in progress. I never got to finish it but I thought where it was going it was turning out to be nice. Anyway, This model was built using SketchUp using .dwg files for templates. Once built in SketchUp then I imported it into 3DMax. I used Mental Ray as my source for Rendering engine, lighting and texturing. Used Mental Ray proxy for my trees. No Post production work.

Office Lobby
Modeled with SketchUp and 3DMax. Textured, Lighting, and Rendering done in 3DMax and Mental Ray. I used photoshop for post production
Modeled with SketchUp and 3DMax. Textured, Lighting, and Rendering done in 3DMax and Mental Ray. I used photoshop for post production

Apartment Lobby
Modeled with SketchUp and 3DMax. Textured, Lighting, and Rendering done in 3DMax and Mental Ray. I used photoshop for post production
Modeled with SketchUp and 3DMax. Textured, Lighting, and Rendering done in 3DMax and Mental Ray. I used photoshop for post production

Apartment Amenities room View01
Modeled with SketchUp and 3DMax. Textured, Lighting, and Rendering done in 3DMax and Mental Ray. I used photoshop for post production
Modeled with SketchUp and 3DMax. Textured, Lighting, and Rendering done in 3DMax and Mental Ray. I used photoshop for post production

Apartment Amenities Room view02
Modeled with SketchUp and 3DMax. Textured, Lighting, and Rendering done in 3DMax and Mental Ray. I used photoshop for post production
Modeled with SketchUp and 3DMax. Textured, Lighting, and Rendering done in 3DMax and Mental Ray. I used photoshop for post production

Galleria
Modeled with SketchUp and 3DMax. Textured, Lighting, and Rendering done in 3DMax and Mental Ray. I used photoshop for post production
Modeled with SketchUp and 3DMax. Textured, Lighting, and Rendering done in 3DMax and Mental Ray. I used photoshop for post production

Auditorium
This was modeled for lighting study.
This was modeled for lighting study.
Modeled with SketchUp and 3DMax. Textured, Lighting, and Rendering done in 3DMax and Mental Ray. I used photoshop for post production

Reception Area - White Model Test
Testing the lighting before adding the textures. Modeled in Sketchup and 3DMax2010. Rendered the lighting using Mental Ray.
Testing the lighting before adding the textures. Modeled in Sketchup and 3DMax2010. Rendered the lighting using Mental Ray.

Silverwood Lobby
Modeled in 3D Studio Viz. Textured and Lighting completed using Global illumination/Radiosity. Post porduction was completed in Photoshop
Modeled in 3D Studio Viz. Textured and Lighting completed using Global illumination/Radiosity. Post porduction was completed in Photoshop

Richland Highschool Library
Modeled with SketchUp and 3DMax. Textured, Lighting, and Rendering done in 3DMax and Mental Ray. I used photoshop for post production
Modeled with SketchUp and 3DMax. Textured, Lighting, and Rendering done in 3DMax and Mental Ray. I used photoshop for post production

Residential Lobby Version 01
Modeled with SketchUp and 3DMax. Textured, Lighting, and Rendering done in 3DMax and Mental Ray. I used photoshop for post production
Modeled with SketchUp and 3DMax. Textured, Lighting, and Rendering done in 3DMax and Mental Ray. I used photoshop for post production

Residential Lobby Version 02
Modeled with SketchUp and 3DMax. Textured, Lighting, and Rendering done in 3DMax and Mental Ray. I used photoshop for post production
Modeled with SketchUp and 3DMax. Textured, Lighting, and Rendering done in 3DMax and Mental Ray. I used photoshop for post production

