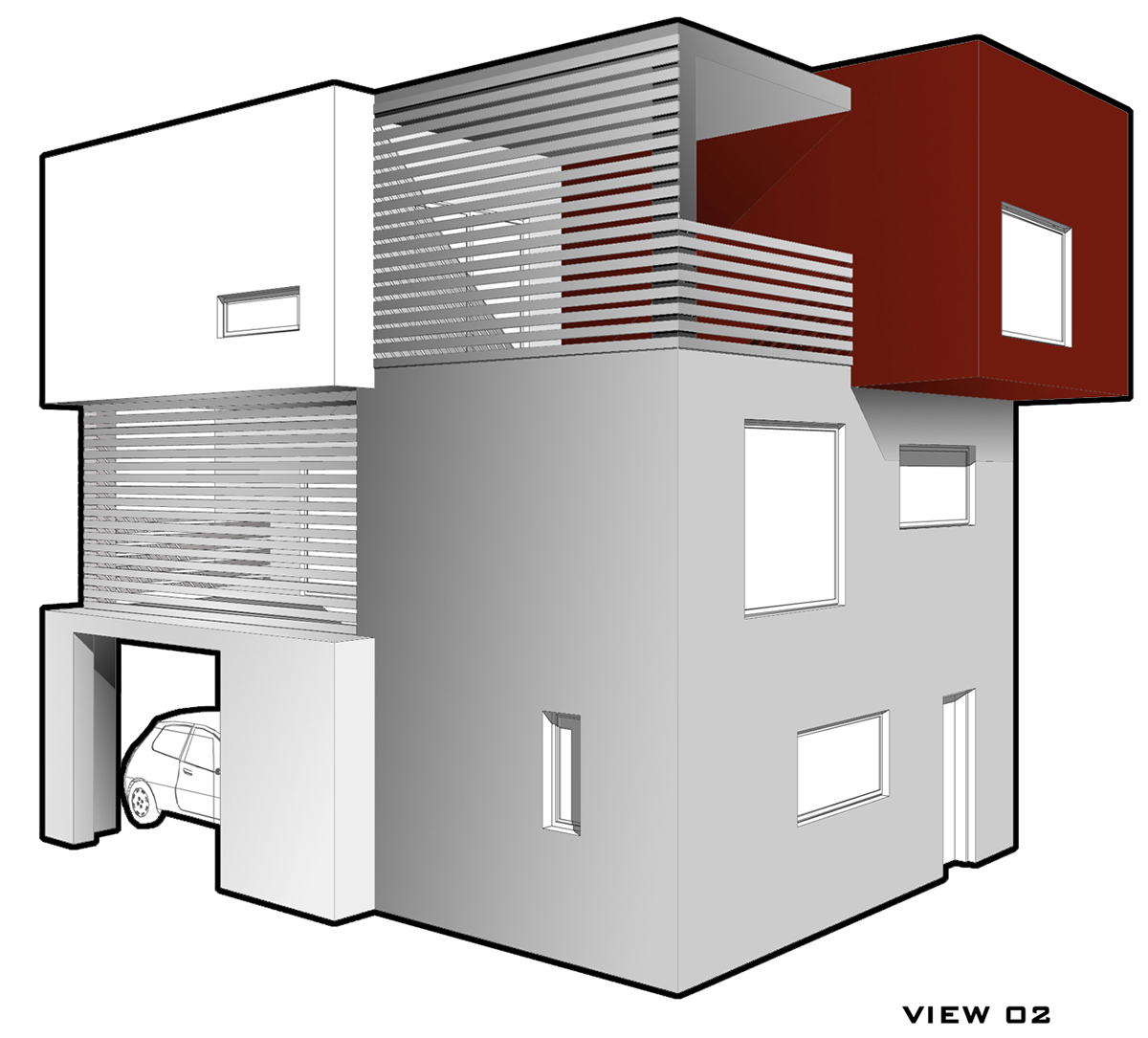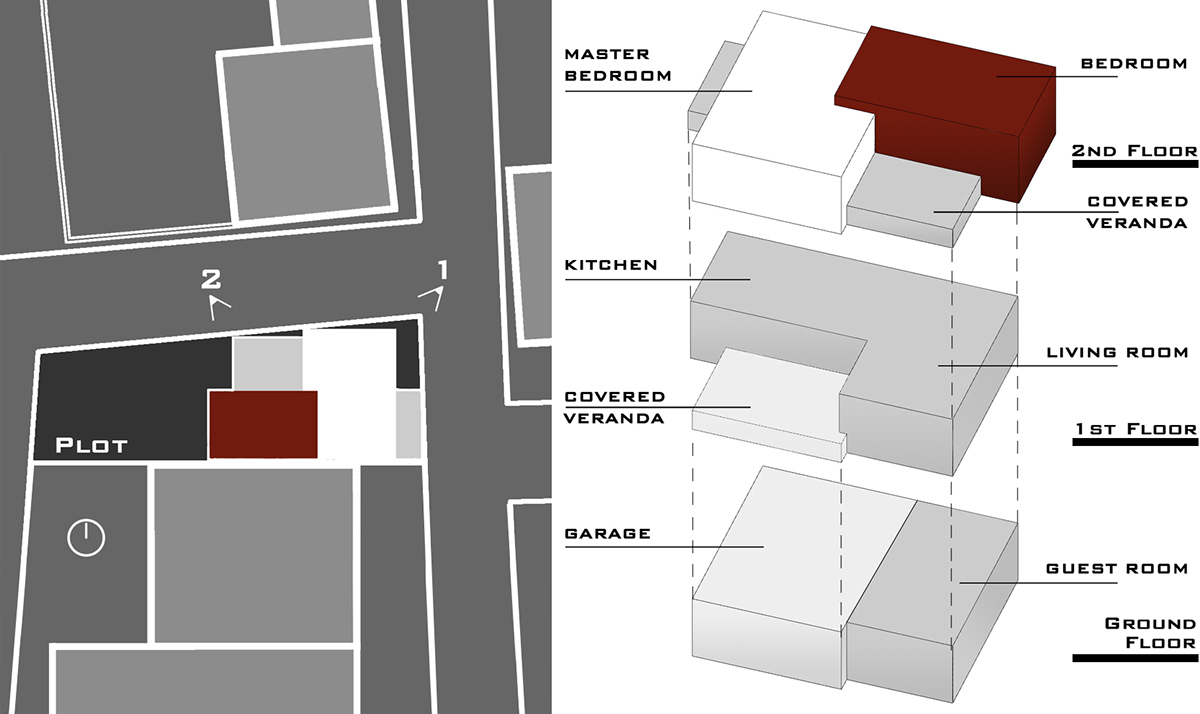House F
Kalamata, Greece
TYPE: SingleHouse
AREA: 150m²
YEAR: 2008
Kalamata, Greece
TYPE: SingleHouse
AREA: 150m²
YEAR: 2008

The building program was specific anddivided the building into three levels. Α parkingspace and a guest room on the ground floor, the kitchen and the living room onthe first floor and the bedrooms on the second floor.
The north orientation of the plot, incombination with, an adjacent building on the south led to the need foradditional natural lighting and the solution of “L” shaped volumes placed ontop of each other. By this way, exterior bays are formed, not only on theground floor but also on the first floor, which constitute the outdoor spaces.In way of the latter, the problem of the bad view, due to the slight distancefrom neighboring residences of the the north, has been solved with the use ofwooden blinds.
Το κτηριοδομικό πρόγραμμα ήταν συγκεκριμένο καιχώριζε το κτήριο σε τρία επίπεδα. Ένα χώρο στάθμευσης και ένα ξενώνα στοισόγειο, το καθιστικό με την κουζίνα στον πρώτο όροφο, ενώ τα υπνοδωμάτια στοδεύτερο.
Ο Βορεινός προσανατολισμός του οικοπέδου και η επαφήτου κτηρίου με ένα όμορο στην νότια πλευρά, οδήγησε στην ανάγκη για περισσότεροφυσικό φωτισμό και σε μια λύση όπου όγκοι σχήματος «Γ» εναποθέτονται ο έναςπάνω στον άλλο. Έτσι οι εσοχές που δημιουργηθήκαν, τόσο στο ισόγειο όσο καιστον όροφο, θα αποτελούσαν τους υπαιθρίους χώρους. Στους τελευταίους, με έναπροπέτασμα ξύλινων περσίδων λύθηκε το πρόβλημα της κακής θέας λόγω της μικρήςαπόστασης από τις γειτονικές κατοικίες της Βόρειας πλευράς.
The north orientation of the plot, incombination with, an adjacent building on the south led to the need foradditional natural lighting and the solution of “L” shaped volumes placed ontop of each other. By this way, exterior bays are formed, not only on theground floor but also on the first floor, which constitute the outdoor spaces.In way of the latter, the problem of the bad view, due to the slight distancefrom neighboring residences of the the north, has been solved with the use ofwooden blinds.
Το κτηριοδομικό πρόγραμμα ήταν συγκεκριμένο καιχώριζε το κτήριο σε τρία επίπεδα. Ένα χώρο στάθμευσης και ένα ξενώνα στοισόγειο, το καθιστικό με την κουζίνα στον πρώτο όροφο, ενώ τα υπνοδωμάτια στοδεύτερο.
Ο Βορεινός προσανατολισμός του οικοπέδου και η επαφήτου κτηρίου με ένα όμορο στην νότια πλευρά, οδήγησε στην ανάγκη για περισσότεροφυσικό φωτισμό και σε μια λύση όπου όγκοι σχήματος «Γ» εναποθέτονται ο έναςπάνω στον άλλο. Έτσι οι εσοχές που δημιουργηθήκαν, τόσο στο ισόγειο όσο καιστον όροφο, θα αποτελούσαν τους υπαιθρίους χώρους. Στους τελευταίους, με έναπροπέτασμα ξύλινων περσίδων λύθηκε το πρόβλημα της κακής θέας λόγω της μικρήςαπόστασης από τις γειτονικές κατοικίες της Βόρειας πλευράς.


PROJECT TEAM:
Arch. Athanasios TZOKAS
Arch. Serena STORELLI
C. Eng. Nikos AGGELOPOULOS
Arch. Athanasios TZOKAS
Arch. Serena STORELLI
C. Eng. Nikos AGGELOPOULOS
