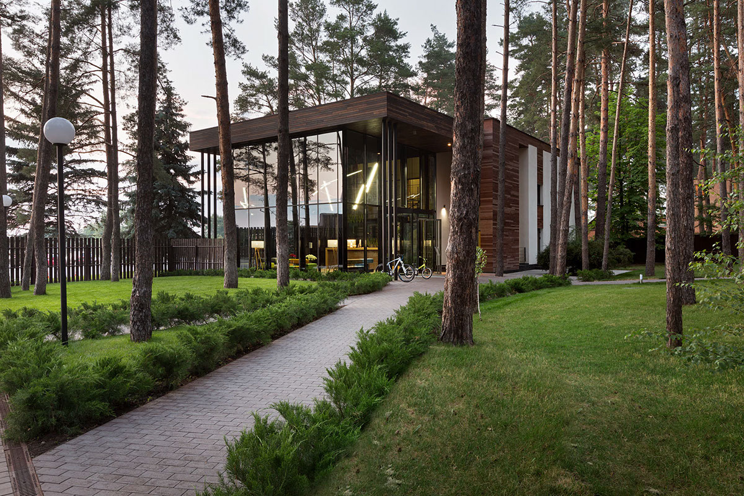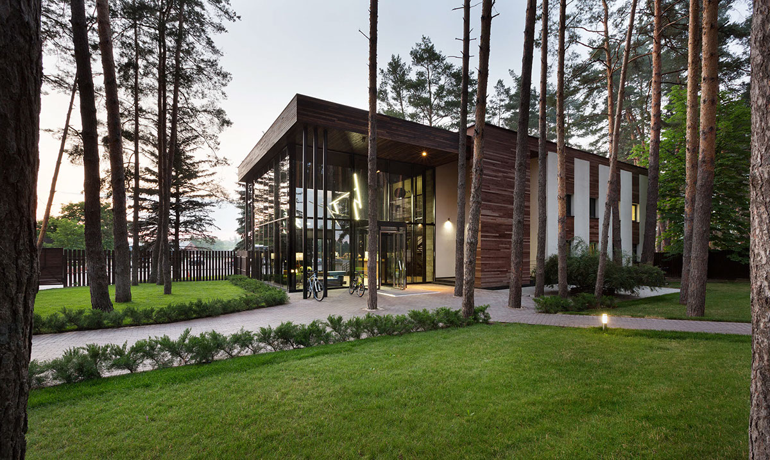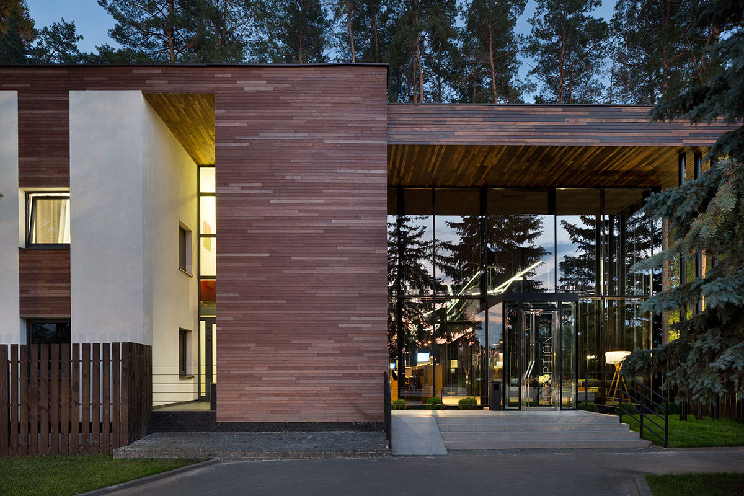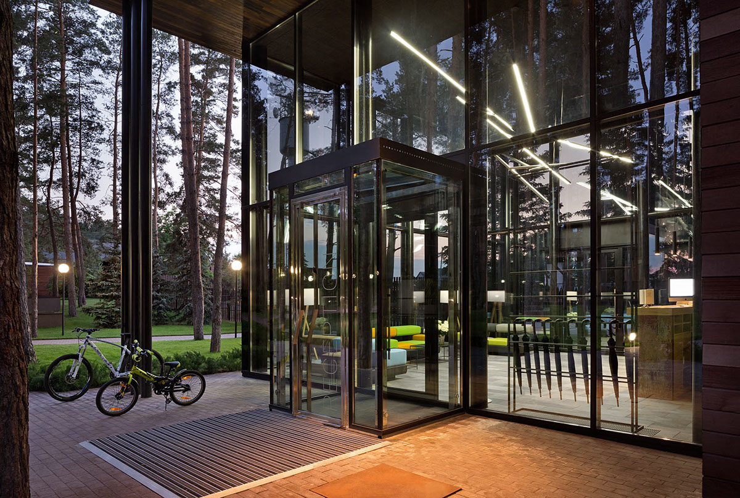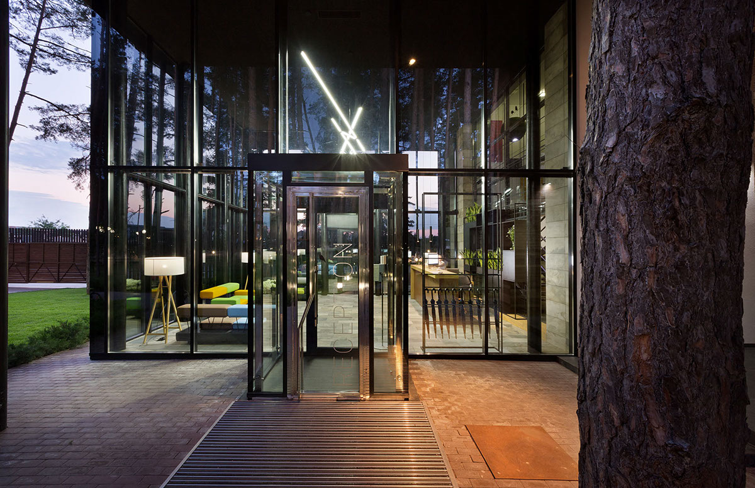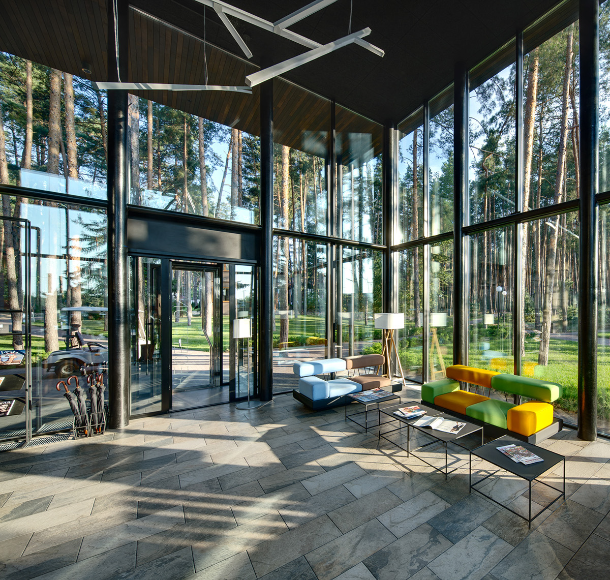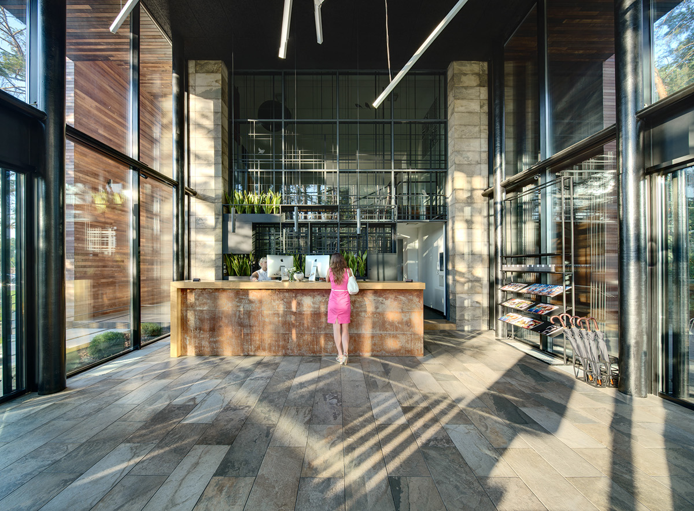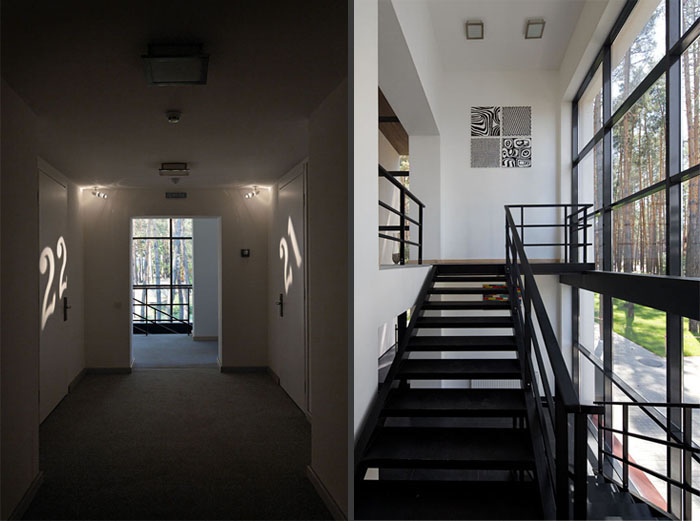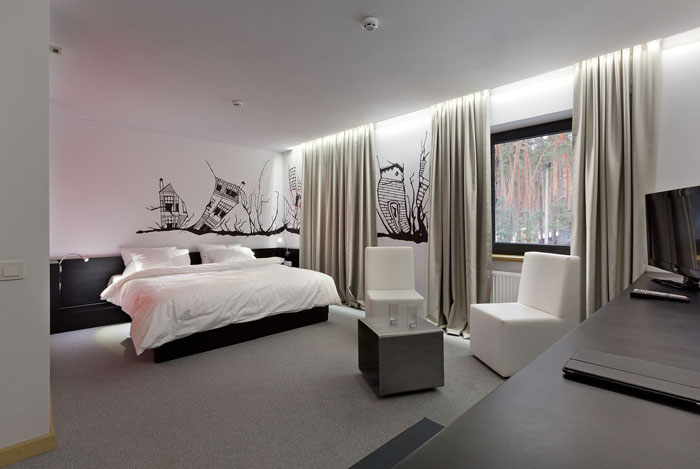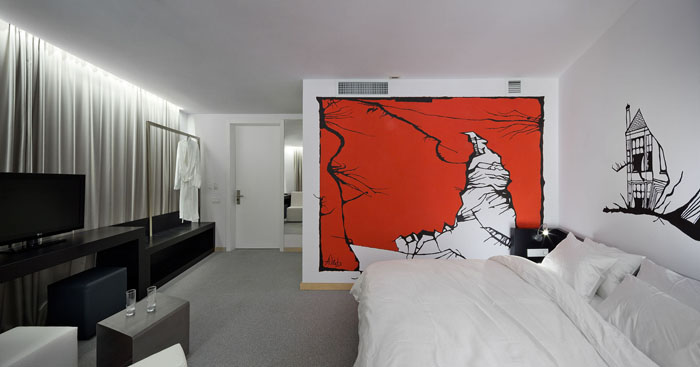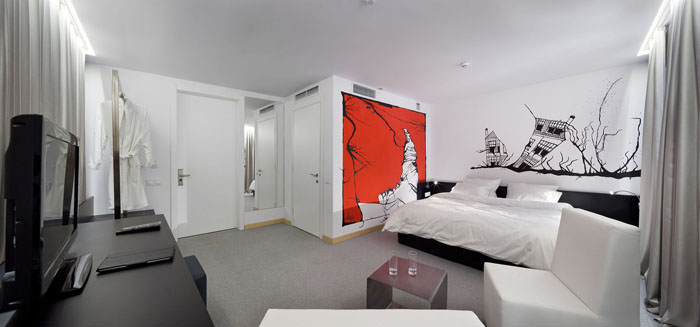Office building of Relax Park Verholy
location: Poltava region, Sosnovka 1
function: hotel
status: realization 2012
area: 240 m2
Design studio "YOD Dеsign Lab"
designers: Vladimir Nepiyvoda, Dmitry Bonesko, Vitaly Ivenko, Sergey Andrienko
photo: Andrey Avdeenko
Design studio "YOD Dеsign Lab"
designers: Vladimir Nepiyvoda, Dmitry Bonesko, Vitaly Ivenko, Sergey Andrienko
photo: Andrey Avdeenko
On the ground floor of the office building there are a reception area and an administrative office. On the second floor there are hotel rooms. Reconstruction of the building (reinforced foundation and expanded entrance area) as well as communications and finishing works were done in nine months. One of the building walls is entirely made of glass. Windows in the rooms were maximized. For cladding exterior walls designers have used heat-treated board from local alder. Its heterogeneous structure is similar to the bark of pine trees, so the building is harmonized with the surrounding forest. The interiors of the office building are minimalist. Designers revived the hotel rooms with the bright design prints on the walls.
