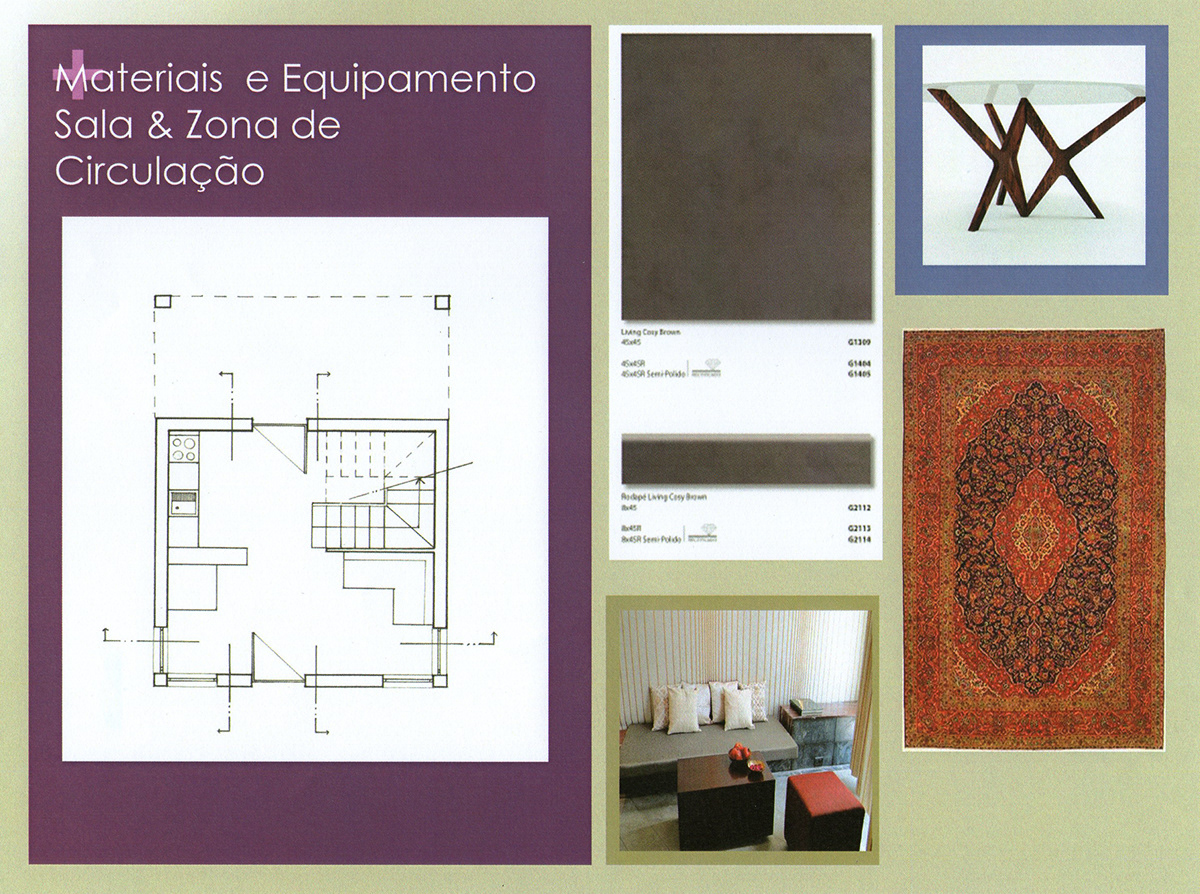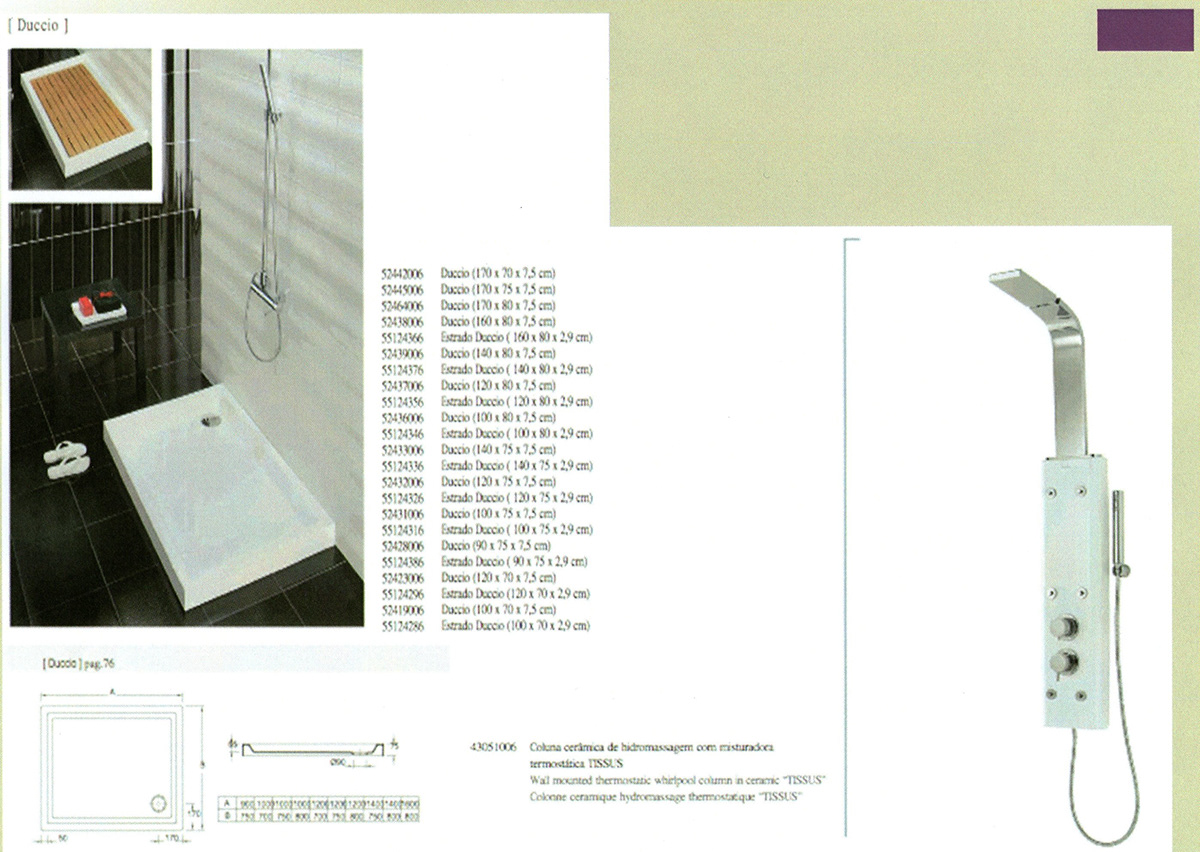The project parameters were to construct a vacation or permanent residence with the dimensions of 6 meters by 6 meters, with two floors.
All architectual drawings were to be drafted by hand.
The residence would have to be completely furnished and decorated.
All architectual drawings were to be drafted by hand.
The residence would have to be completely furnished and decorated.




Client Profile and expectations: Vacation/Temporary residence, for single woman, who will use this home two weekends a month as a retreat.
Expectations: Colorful, cozy, simple open layout with plenty of wall and floor space to display collections of art, tapestries and other decorative items. No need for work space, laundry room or television. Activities will include, yoga, reading and occasional entertaining of friends.
Expectations: Colorful, cozy, simple open layout with plenty of wall and floor space to display collections of art, tapestries and other decorative items. No need for work space, laundry room or television. Activities will include, yoga, reading and occasional entertaining of friends.

Entrance is facing North. The exterior of the residence is painted "Verde Argila" (green) by CIN. The exterior walls will each have a vertical garden.

Ground Floor: Living Room, Dining area and Kitchen, with door to back yard.

Living room: Custom made couch (Designed by project author), coffee table, Persian rug on ceramic flooring.

Client's personal collection of items aquired on trravels abroad.

Lighting.

Lighting included in client's personal collection.

Dining Area and Kitchen with custom built-in table.

Kitchen Equipment selected keeping in mind small dimensions of space.

Second Floor: Bedroom, reading/yoga area, closet and bathroom.

Wallpaper in bedroom, custom designed built- in bed (by project author).

Reading Area: Two large corner windows; leads to bathroom and part of open layout of bedroom.

Bathroom: Pebble wall covering on one wall of bathroom area, no windows to envoke a cave like feeling.

Bathroom accessories.

Bathroom.


