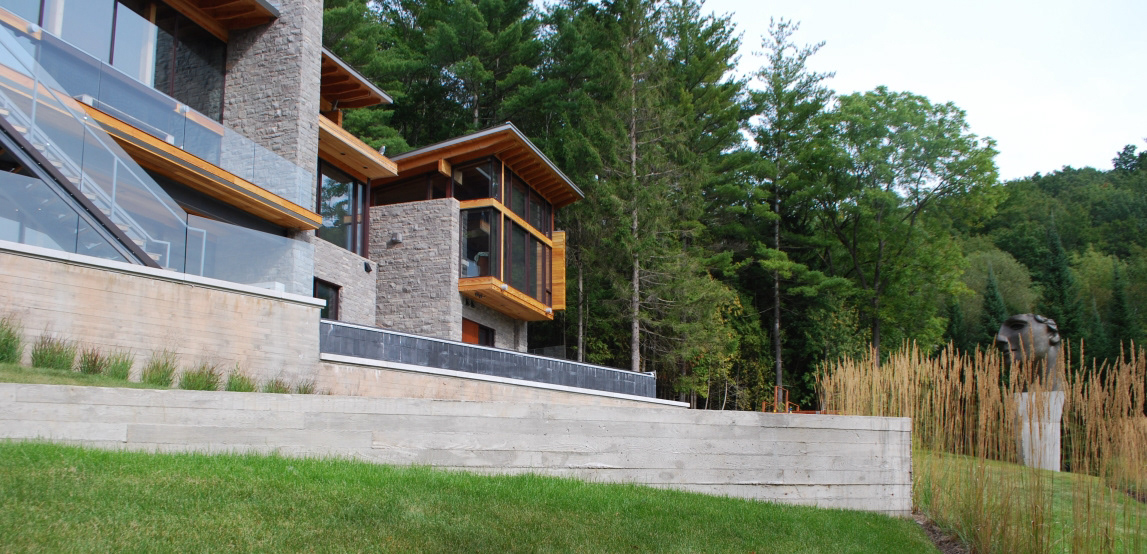Dufferin Lake
An art-lovers home away from home.
An art-lovers home away from home.
Our second project for these avid art collectors - who hired us as “artists” rather than landscapers - was to commission a piece of architectural art for them. This environmentally protected property required years of planning, engineering, and an extensive permit application process. Extensive erosion control issues needed to be considered in the design, the clients noted they wanted the grade to be accommodated in a natural and environmentally responsible approach, and we allowed the grades to flow as naturally as possible despite the 35’ elevation drop on the property. The planting was designed to blend with natural surroundings of the chalet; the home and garden are tucked into a 1/3 of an acre on a 70 acre property with a private 10 acre lake. Each pre-cast concrete slab was hand made, craned into position using large slab handling suction tools, the slabs weighed up to 1300lbs.
The landscape was designed using the most sustainable building materials available – steel, concrete, and natural stone, fallen log timbers gathered from the site make up all of the hardscape materials, the garden was designed to be environmentally sensitive, a rain water collection system for natural irrigation of the gardens, solar landscape lighting, and a low maintenance plant selections prove that environmentally responsible can look and function exceptionally well when designed properly.
The entry courtyard needed to set the mood while walking up to the main entry, immediately upon arriving to the top of the 1/2km driveway it becomes evident you are visiting an architectural masterpiece – the courtyard garden needed to compliment the clean lines of the chalet. Steel panels were used to create a tiered garden filled with Thyme, Lavender, Moss, and Ornamental Grasses.
The vanishing edge pool was designed with an attached spa with custom benches that overlook the lake and an automatic pool cover for child safety. Irregular concrete walls set into the steep slope allowed us to create some table land for a play space for the children, we wanted the land to move naturally and the form needed to be powerful when being viewed from above or below since the walls are the main architectural feature of the large sloped garden between the home and the lake, a sculpture with an irregular concrete base was used to create a vertical interest without planting trees that would eventually crowd the picturesque lake view.
A sod sofa was incorporated into the plan next to the fire pit located lakeside for evening relaxation in a more natural setting.
The landscape was designed using the most sustainable building materials available – steel, concrete, and natural stone, fallen log timbers gathered from the site make up all of the hardscape materials, the garden was designed to be environmentally sensitive, a rain water collection system for natural irrigation of the gardens, solar landscape lighting, and a low maintenance plant selections prove that environmentally responsible can look and function exceptionally well when designed properly.
The entry courtyard needed to set the mood while walking up to the main entry, immediately upon arriving to the top of the 1/2km driveway it becomes evident you are visiting an architectural masterpiece – the courtyard garden needed to compliment the clean lines of the chalet. Steel panels were used to create a tiered garden filled with Thyme, Lavender, Moss, and Ornamental Grasses.
The vanishing edge pool was designed with an attached spa with custom benches that overlook the lake and an automatic pool cover for child safety. Irregular concrete walls set into the steep slope allowed us to create some table land for a play space for the children, we wanted the land to move naturally and the form needed to be powerful when being viewed from above or below since the walls are the main architectural feature of the large sloped garden between the home and the lake, a sculpture with an irregular concrete base was used to create a vertical interest without planting trees that would eventually crowd the picturesque lake view.
A sod sofa was incorporated into the plan next to the fire pit located lakeside for evening relaxation in a more natural setting.





