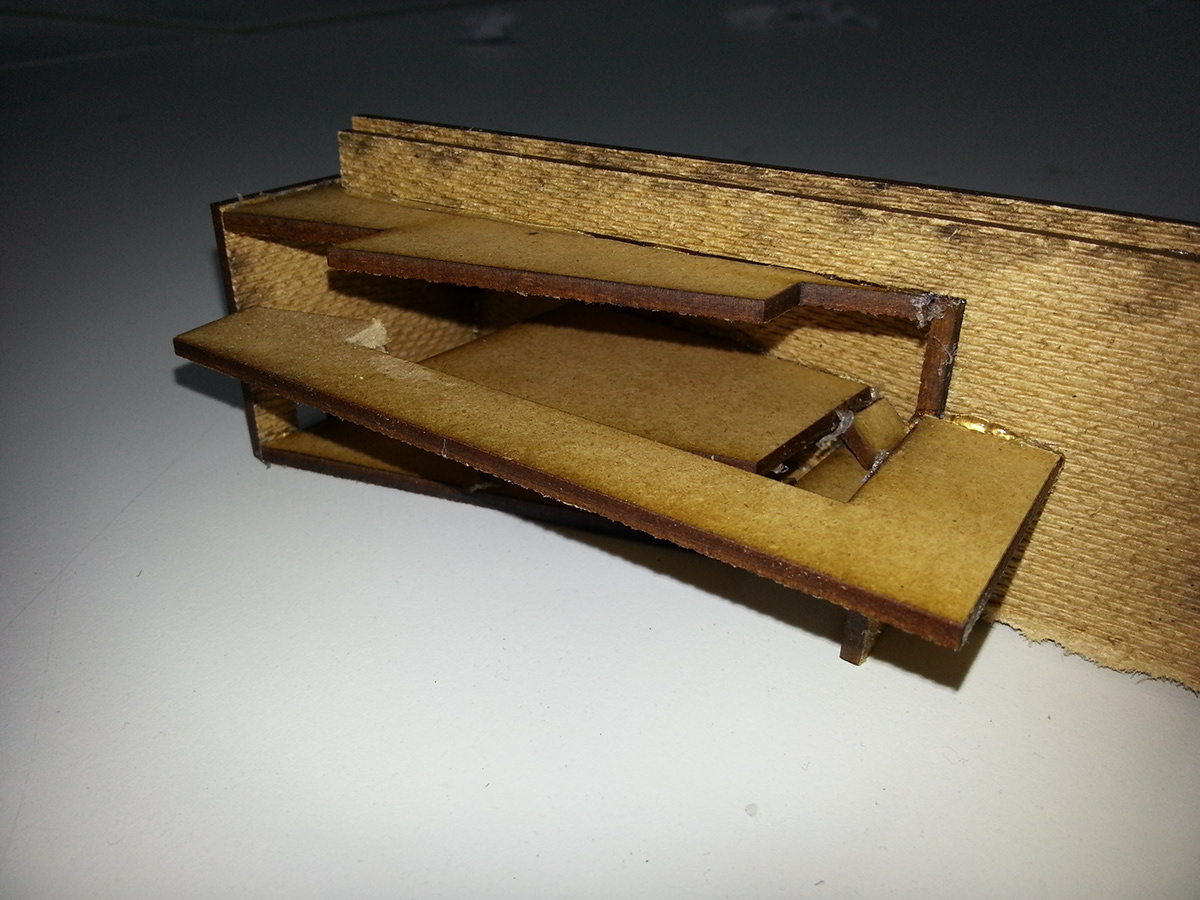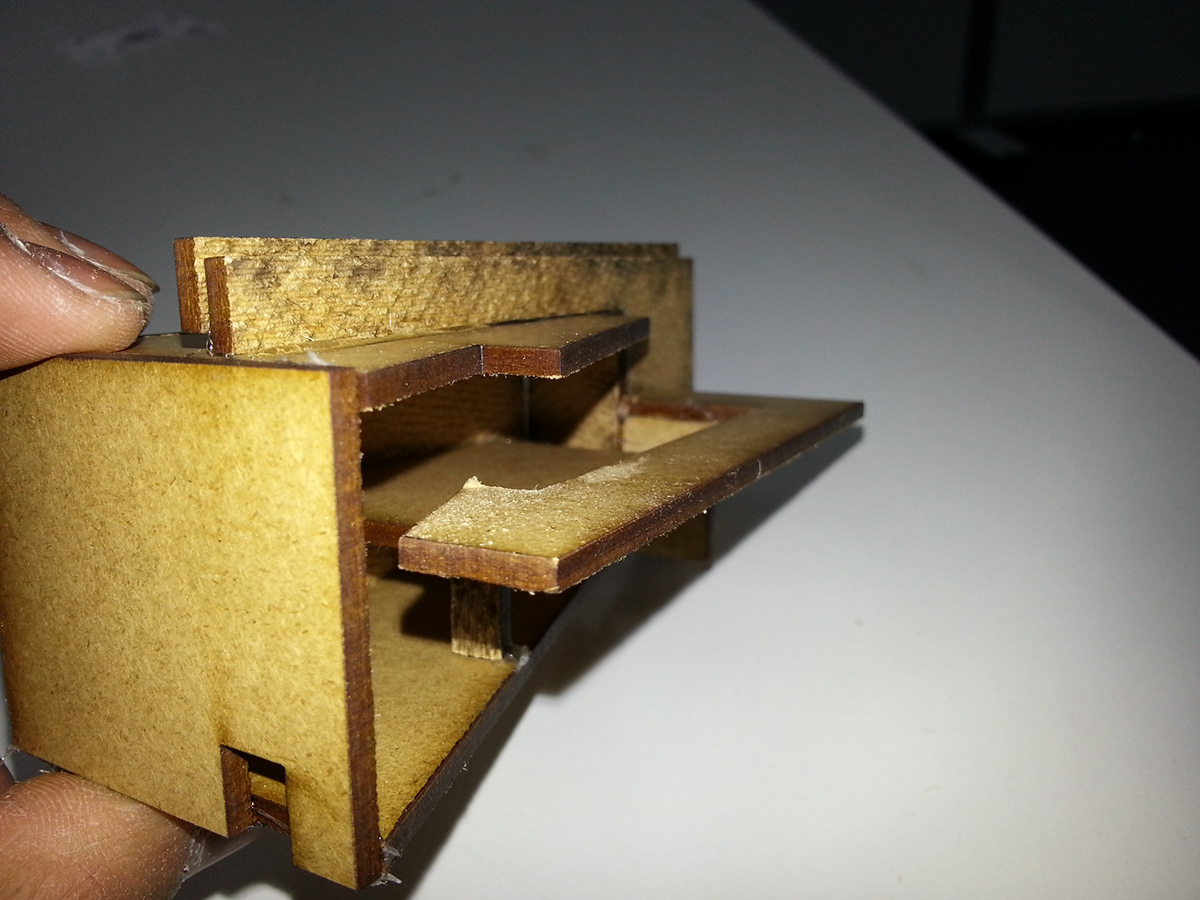Inthis Project we were put into groups and given an area of the college tomeasure, draw up to scale, draw sections, plans and elevation in full depth.After completing all the requirements, we had to research upon a architect whowe found Fascinating and Intriguing.
RESEARCHED ARCHITECT
TheArchitect I took into consideration was Sergey Makhno, a Ukrainianborn Architect influenced by natural forms as well as cuboid shapes for hisexterior. His work seems to have a distinction between the exterior andinterior of his designs. His interior would have walls, pillars, ceilings andfurniture’s that have absorbed and manipulated natural forms to such lengths.They can seem rather unique, abnormal and peculiar in shape however he does tend to manipulate the form but maintain or magnify the texture. His exterior designs seemto be of class and elegance. They have huge panels of windows that help unitethe chosen landscape from with in. His exterior designs mainly consist ofcuboid shapes, sometimes with layers and extensions of an additional cuboid onthe upper floors that would extend out to differentiate it self from rest ofthe body. One key element of his work that rather amused me was that he is abudget architect, meaning he focuses on producing some of his work with a budgetof $100,000.
RESEARCHED ARCHITECT
TheArchitect I took into consideration was Sergey Makhno, a Ukrainianborn Architect influenced by natural forms as well as cuboid shapes for hisexterior. His work seems to have a distinction between the exterior andinterior of his designs. His interior would have walls, pillars, ceilings andfurniture’s that have absorbed and manipulated natural forms to such lengths.They can seem rather unique, abnormal and peculiar in shape however he does tend to manipulate the form but maintain or magnify the texture. His exterior designs seemto be of class and elegance. They have huge panels of windows that help unitethe chosen landscape from with in. His exterior designs mainly consist ofcuboid shapes, sometimes with layers and extensions of an additional cuboid onthe upper floors that would extend out to differentiate it self from rest ofthe body. One key element of his work that rather amused me was that he is abudget architect, meaning he focuses on producing some of his work with a budgetof $100,000.
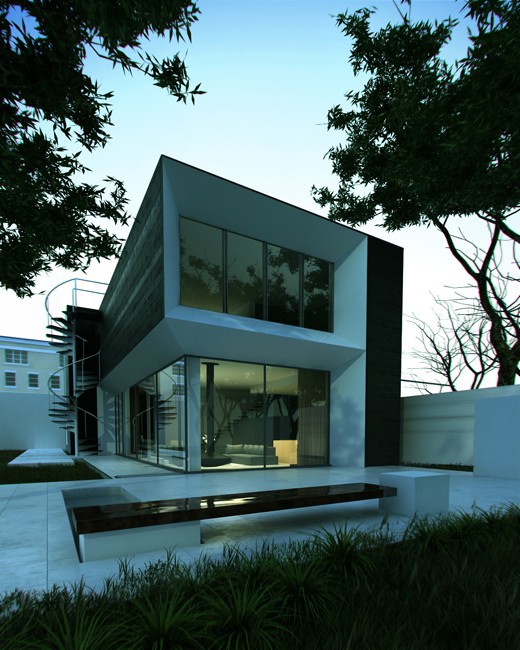
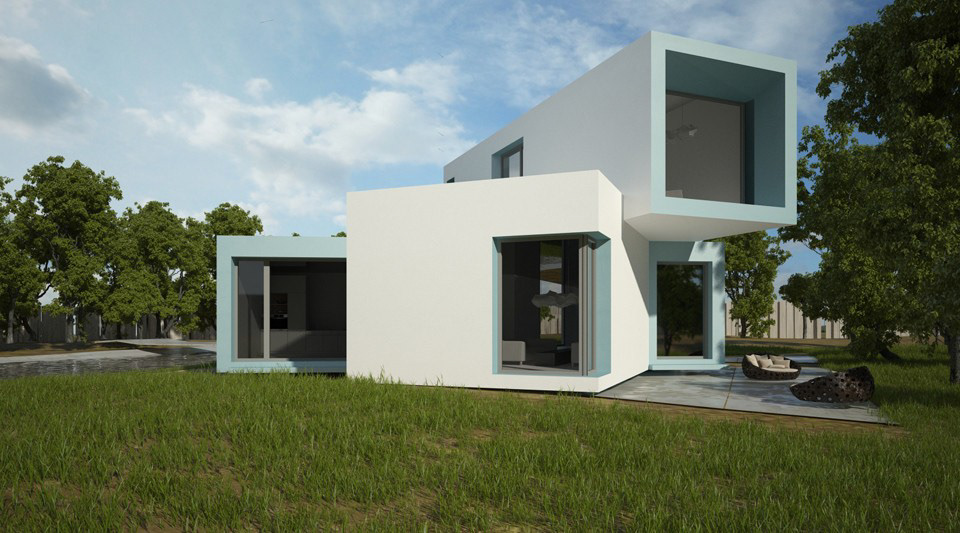

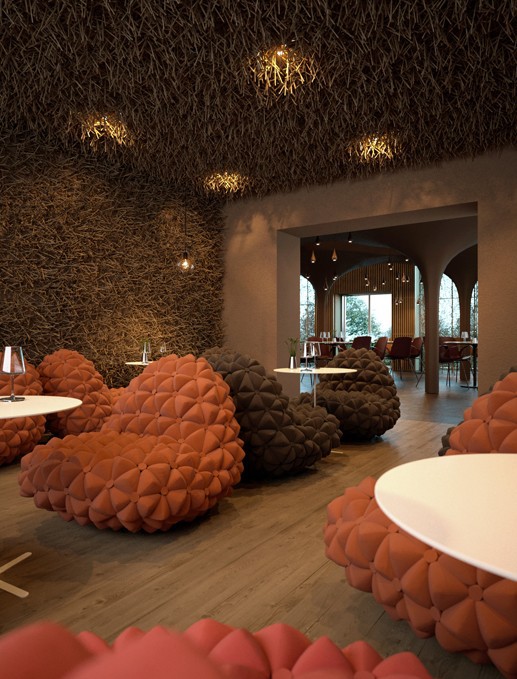
After we had researched upon our architect, we had to come up with 5 rough ideas/designs which would situate with in an area of the college. The area I felt most comfortable was the Cafe area we had surveyed as this was an area I spent nurmorous days taking in every detail, length, width, height of all the elements around.

One of the styles of my architect I had taken straight into my designs was having a section of my space within the college building while the other section extended out of the college's walls. This idea enables people to interact with my space from within and outside the college walls. This also enables the space to be function inside and outside the building.
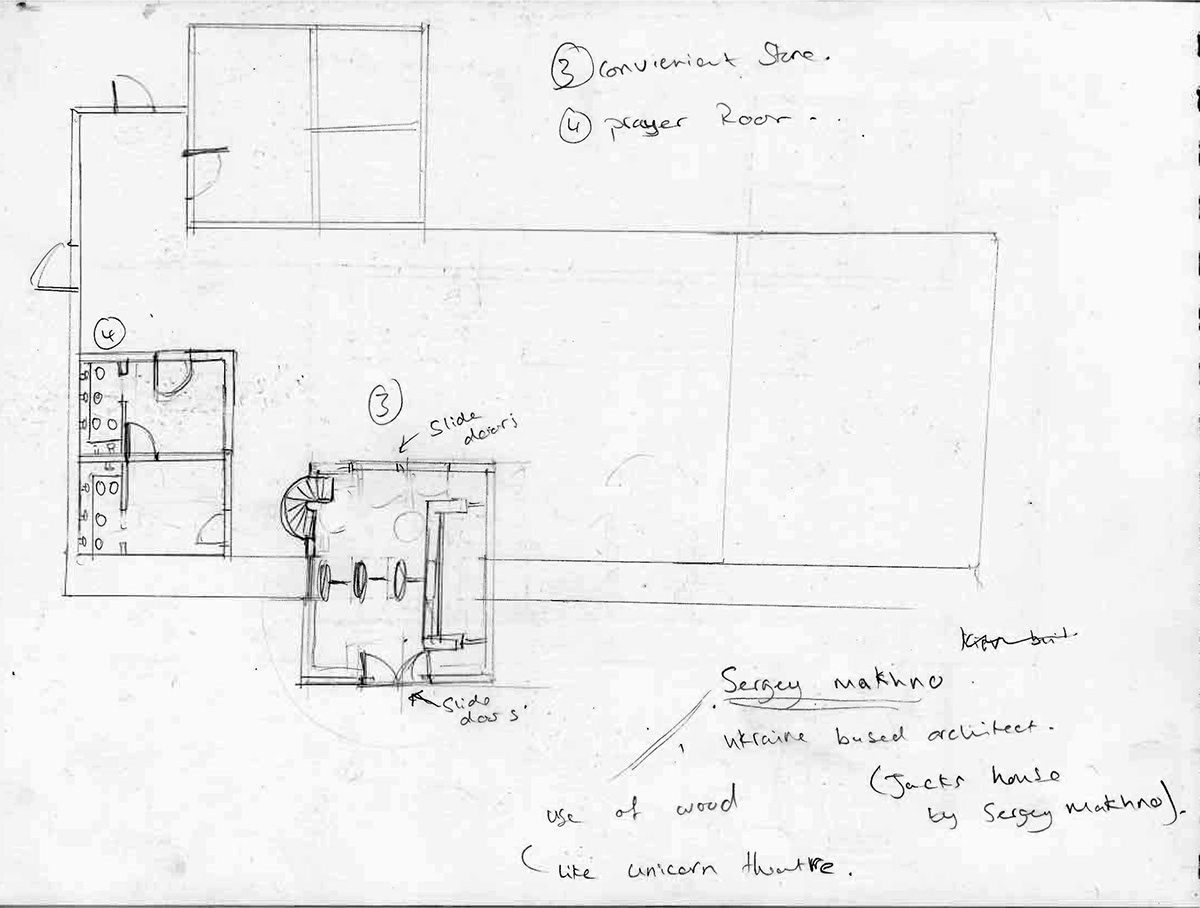
Below is my first initial idea and design that was to be made of timber wood and glass panels. The theme of my space was to contemplate nature however I, like many of my other colleagues misinterpreted this and had placed natural elements such as plants, water and other literal elements from nature. For this reason, the second image below shows a perspective of the area in which I have subtracted all the early misinterpretation of "influenced by nature".
This idea relates to a chess piece as each panel on the floors, roof and ceiling were going to play a repetitive sequence of glass, wood, glass, wood panels and so on to create a chess board like feature.
This idea relates to a chess piece as each panel on the floors, roof and ceiling were going to play a repetitive sequence of glass, wood, glass, wood panels and so on to create a chess board like feature.


Under each panel of glass, I intended to place white pebbles to gain a natural stone white derived straight from nature.
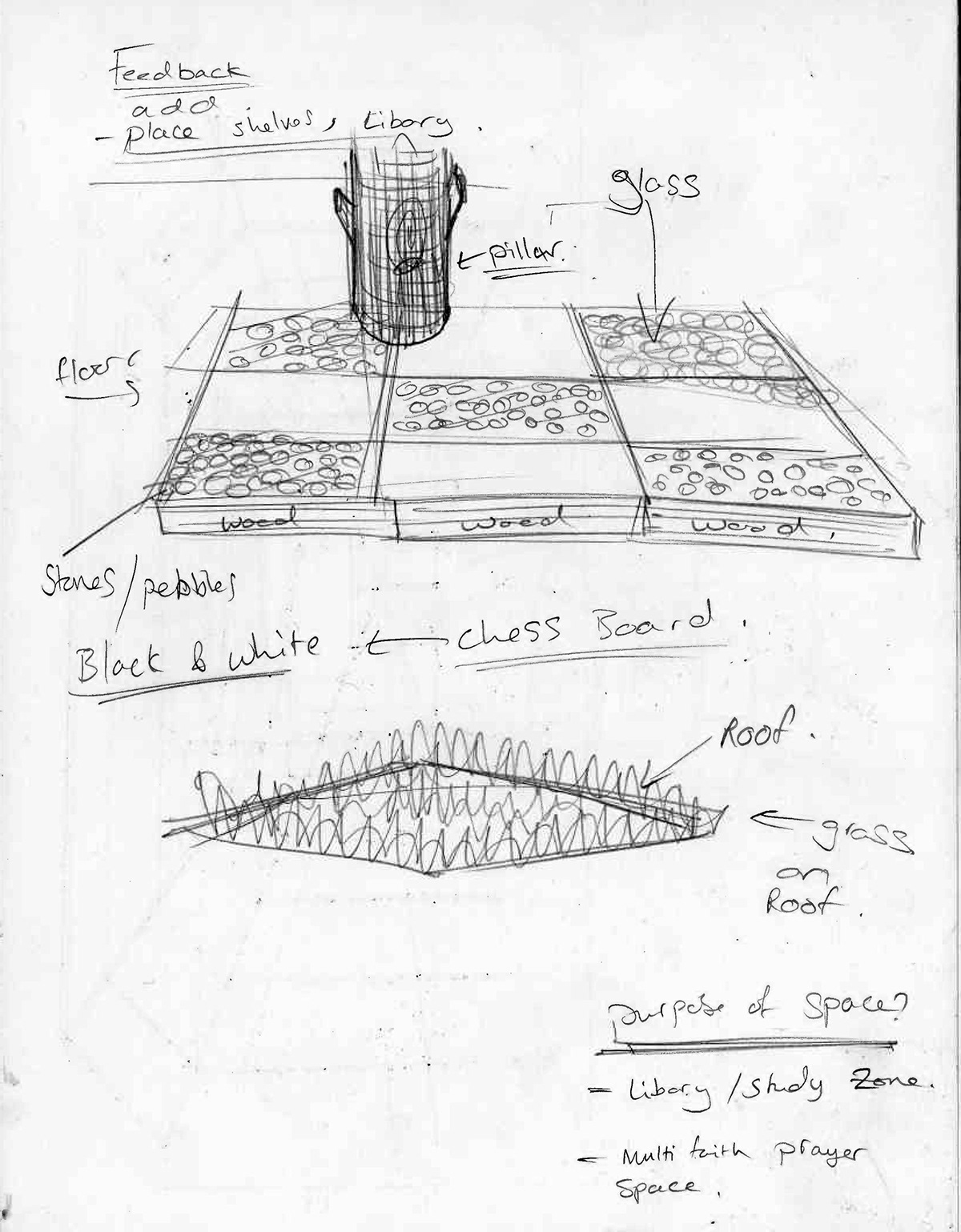
The last and final design below which I developed and have taken as my final and initial idea.
It's space which interacts with the college life inside and outside world. It acts as a component that brings the two together into a space of one.
It's space which interacts with the college life inside and outside world. It acts as a component that brings the two together into a space of one.

Inside I have included a spiral staircase which Architect Sergey Makhno uses in a lot of his buildings.
Below I also considered what materials to be used for the pillars. My idea is of two floors. The second floor is the mezzanine which is a study zone area. I came to the final decision to give this space a purpose of a library and study zone while also contemplating nature. Inside I have included a spiral staircase which Architect Sergey Makhno uses in a lot of his buildings.
After deep thoughts and analysis, I decided to use Tree trunk as pillarsto hold the mezzanine floor up. By using natural tree trunks and designing myown furniture, I believed my space, like my architect, can contemplate naturethrough the use of furniture designed and molded from natural forms rather thanthe initial building itself contemplating forms of nature. By doing so, I couldachieve a contrasting interior and exterior.
Below I also considered what materials to be used for the pillars. My idea is of two floors. The second floor is the mezzanine which is a study zone area. I came to the final decision to give this space a purpose of a library and study zone while also contemplating nature. Inside I have included a spiral staircase which Architect Sergey Makhno uses in a lot of his buildings.
After deep thoughts and analysis, I decided to use Tree trunk as pillarsto hold the mezzanine floor up. By using natural tree trunks and designing myown furniture, I believed my space, like my architect, can contemplate naturethrough the use of furniture designed and molded from natural forms rather thanthe initial building itself contemplating forms of nature. By doing so, I couldachieve a contrasting interior and exterior.
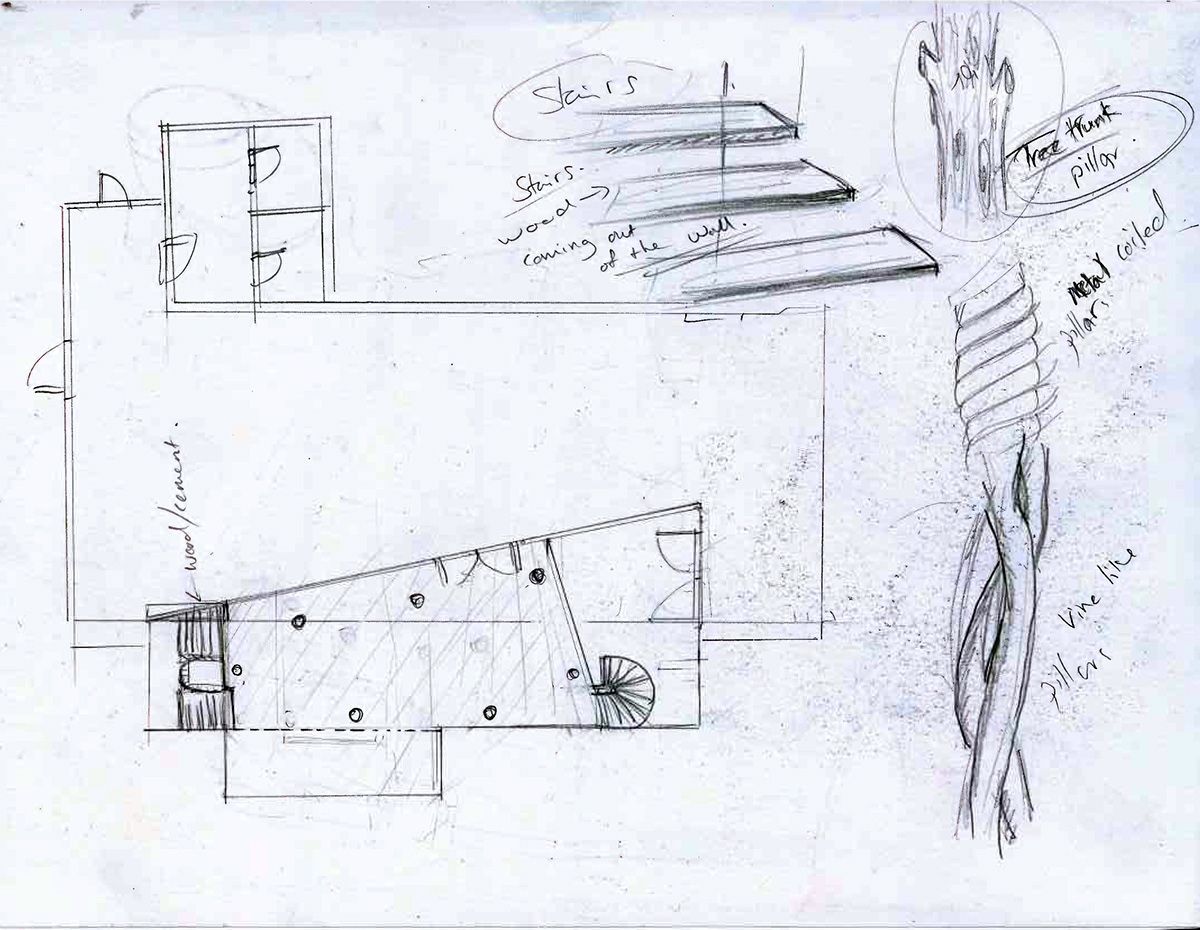
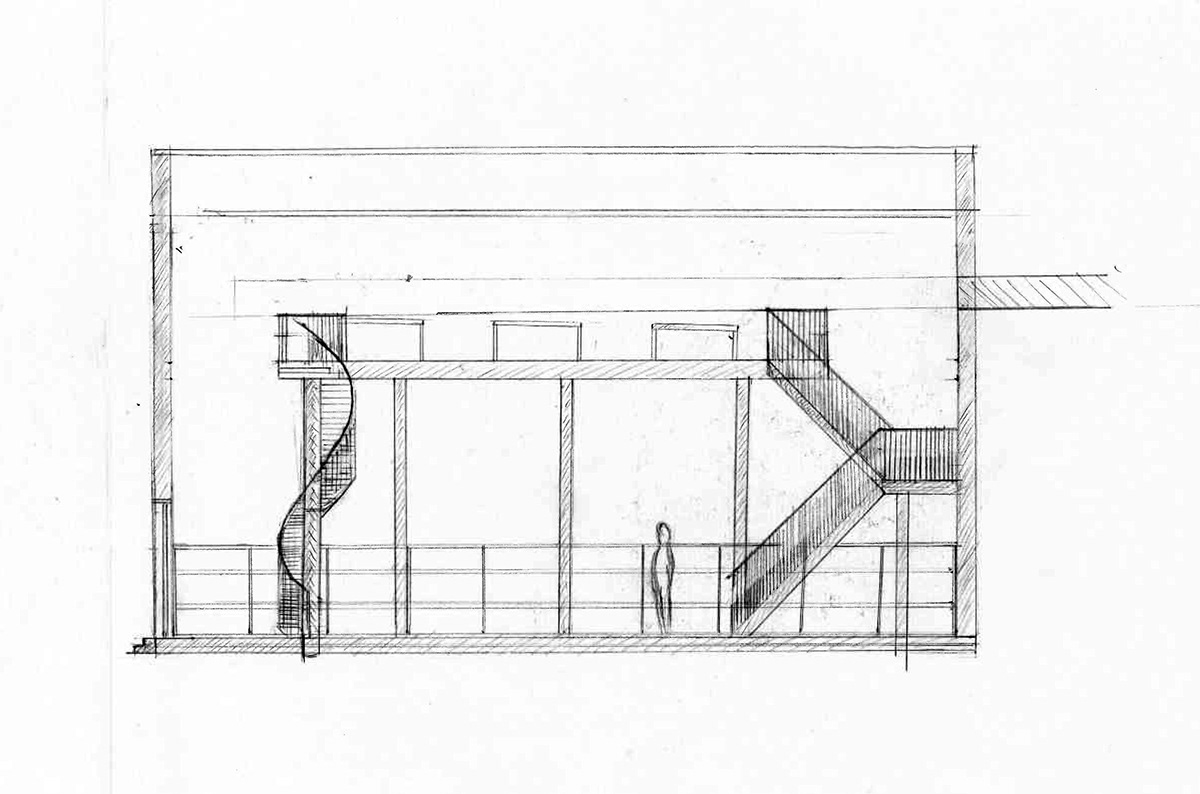
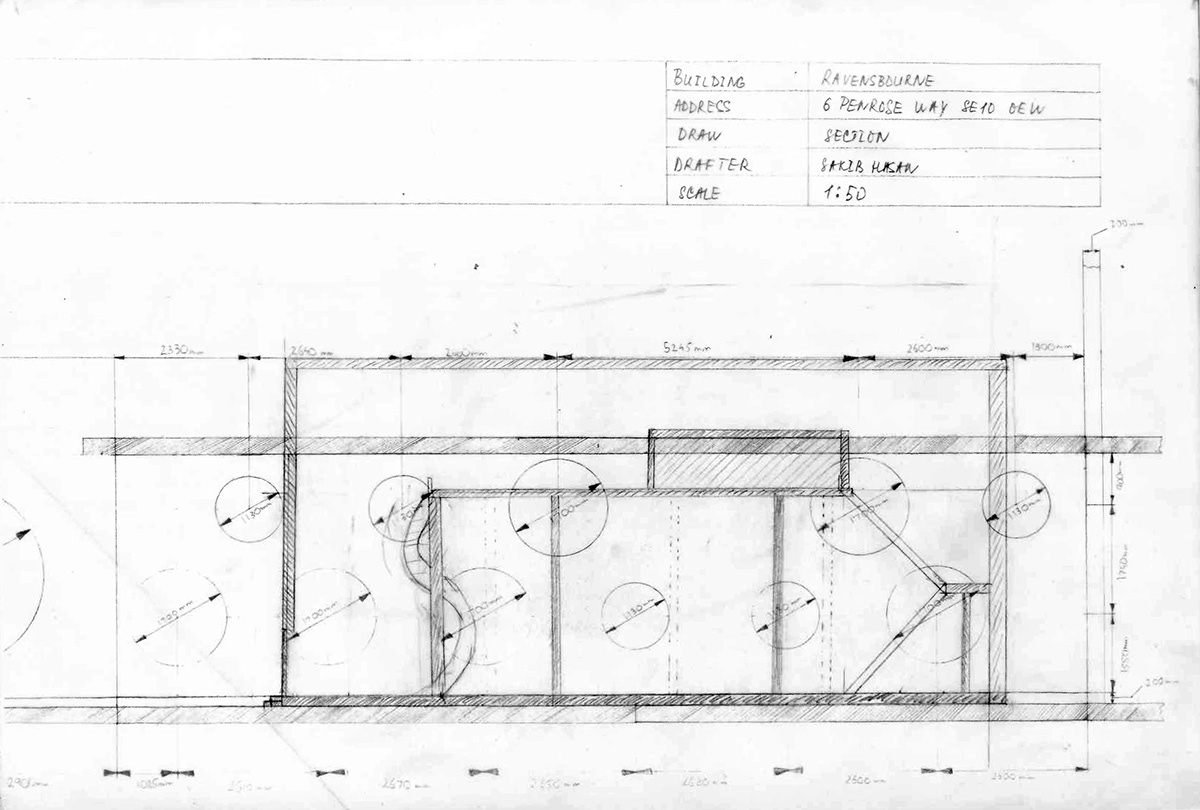
Above are two drawings of sections of my building. As you can see, the height of this structure suprasses the height of the cafe in order to fit two floors into the construction. To achieve this, I have allowed the construction to continue into Level 1. This will be further explained later on in this blog.
To enter the second floor, there will be a set of stairs leading to a small mezzanine which is connected to another set of stairs which I directly linked on to the study zone (mezzanine) as can be seen on the far right of the drawing.
Below are some perspective drawings of the space inside and how it may look.
To enter the second floor, there will be a set of stairs leading to a small mezzanine which is connected to another set of stairs which I directly linked on to the study zone (mezzanine) as can be seen on the far right of the drawing.
Below are some perspective drawings of the space inside and how it may look.

The perspective drawing below shows how the library will appear with book shelves and stair banisters.
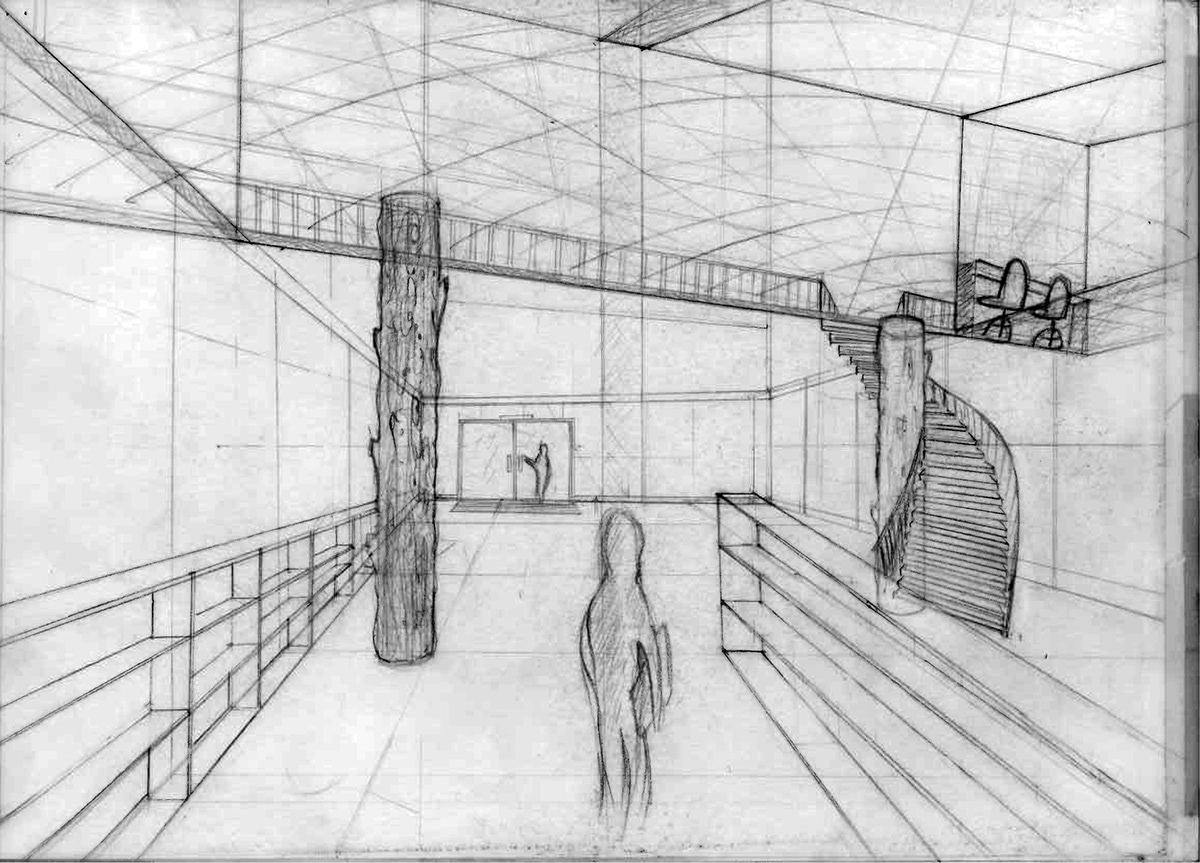
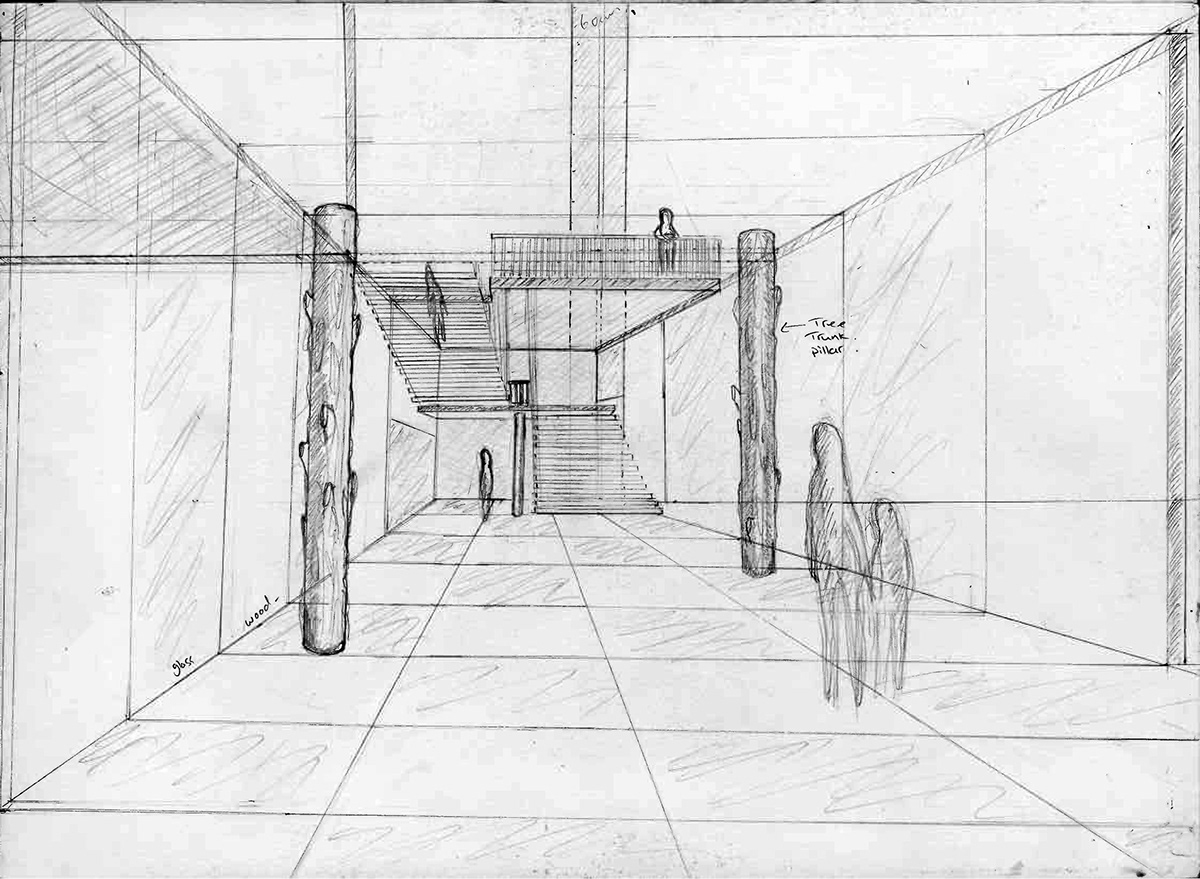
The perspective drawing below shows how the library will appear with book shelves.
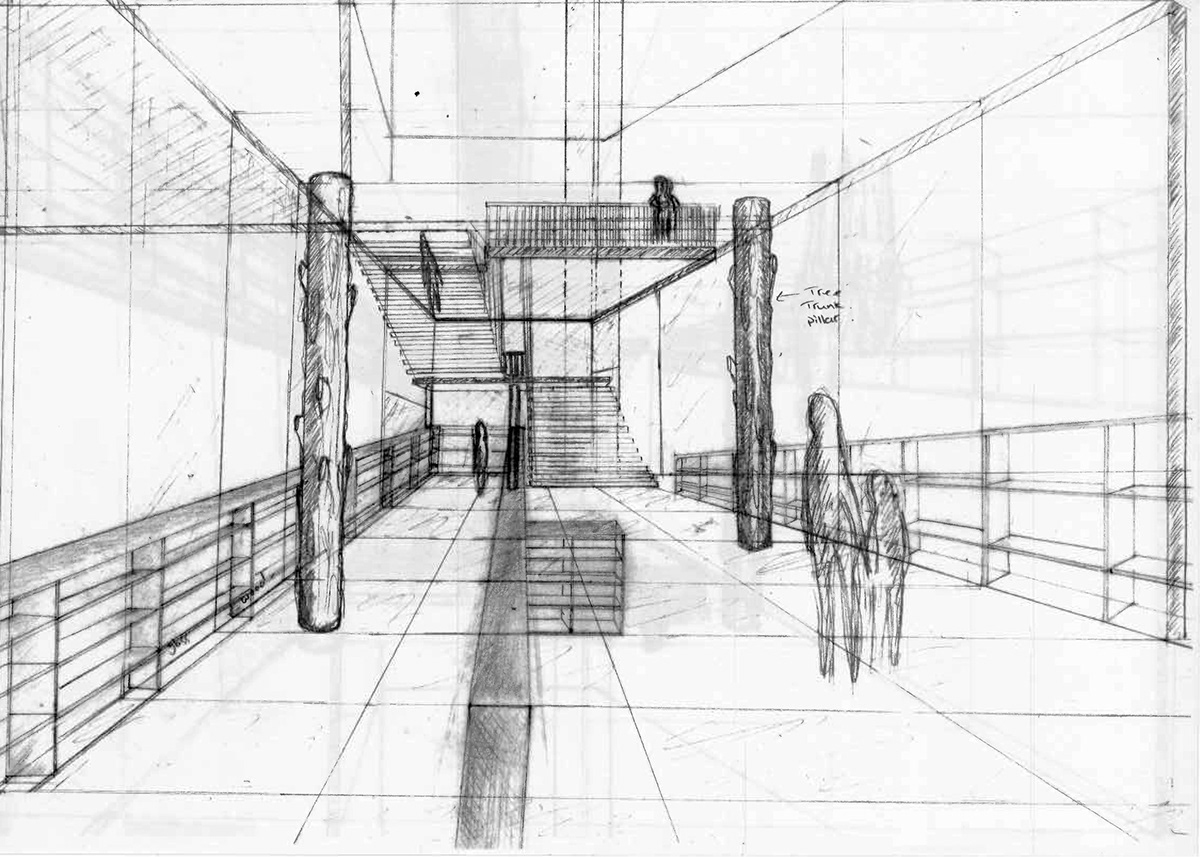
The Laban Dance Centre in Deptford by Hezorg & De Meuron came to great fascination as it was near similar to my design and space. Looking at the materials they have used to construct this building, I decided to use the same material which is twin wall Polycarbonate. A translucent glass like material brought around by the 1980's, commonly used in green houses to prevent heat from escaping. It is a heat insulating product. I thought the use of this material would be essential as I wanted to construct a design which was cheap to build, eco friendly, renewable as possible as well as low cost to run.
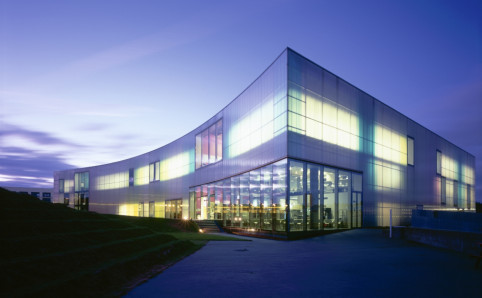
This is a early stage of my design which was still very under developed. Looking at this you can gain a rough idea of what it will look like.
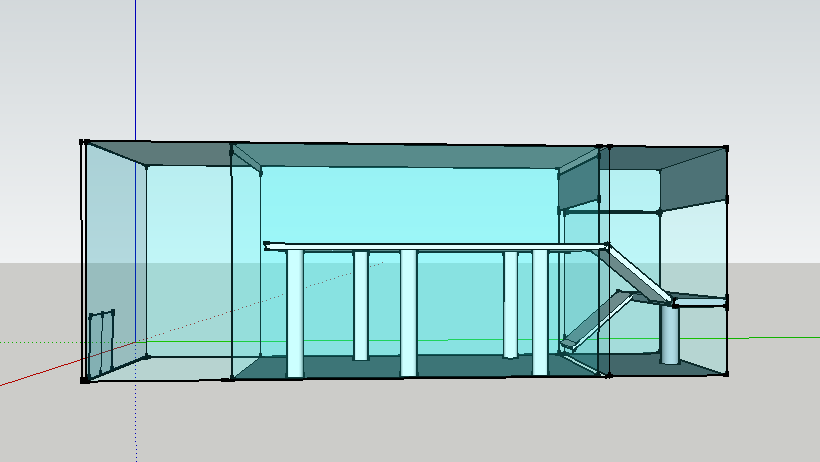
The first plan below displays the plan from the cafe floor. As you can see, I have extended a section out of the body of the building. This area will go through the ceiling of the cafe area and into level 1. To do so, Level 1 floor will need to be redesigned and reconstructed to allow the structure of this construction to work.
On the second image down, the red area highlights the mezzanine from level one floor plan.
On the second image down, the red area highlights the mezzanine from level one floor plan.
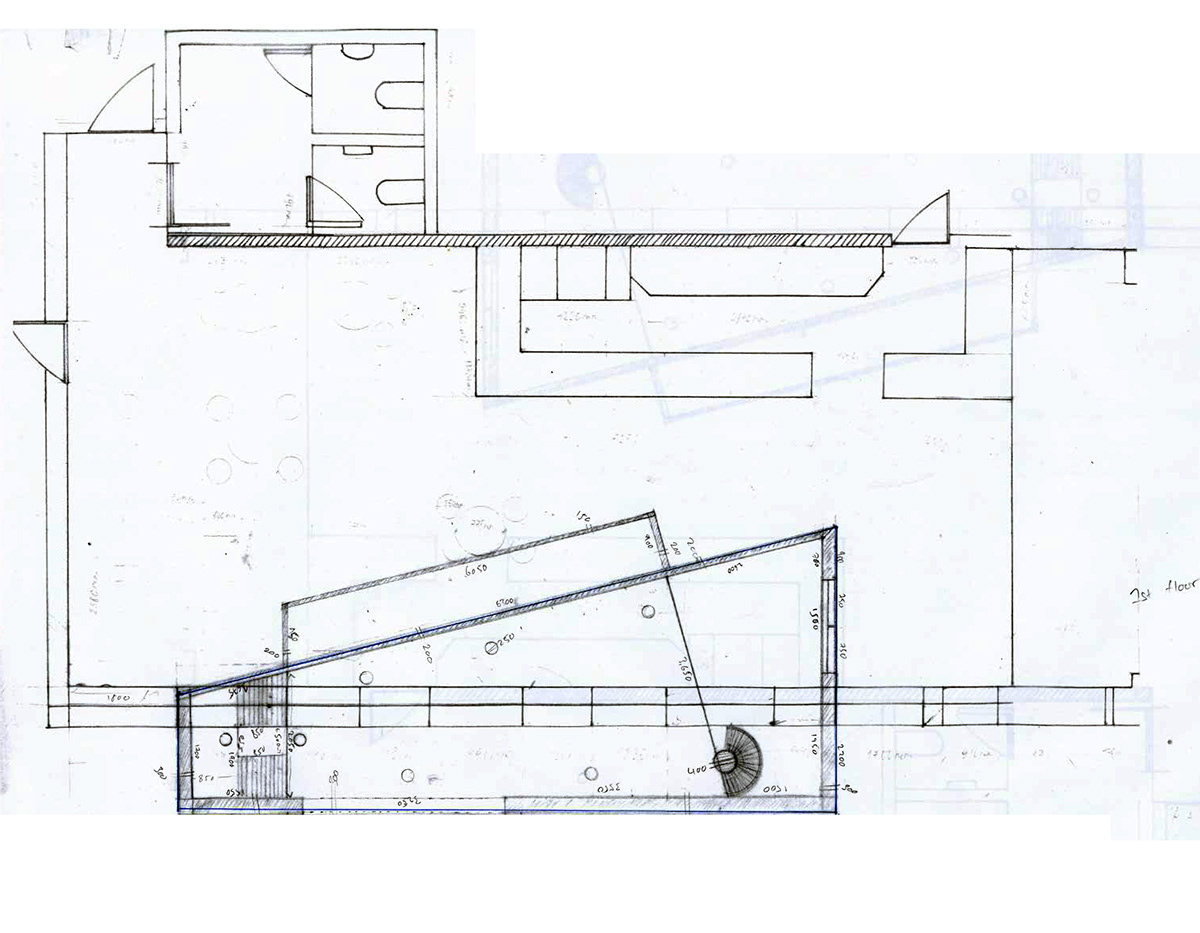
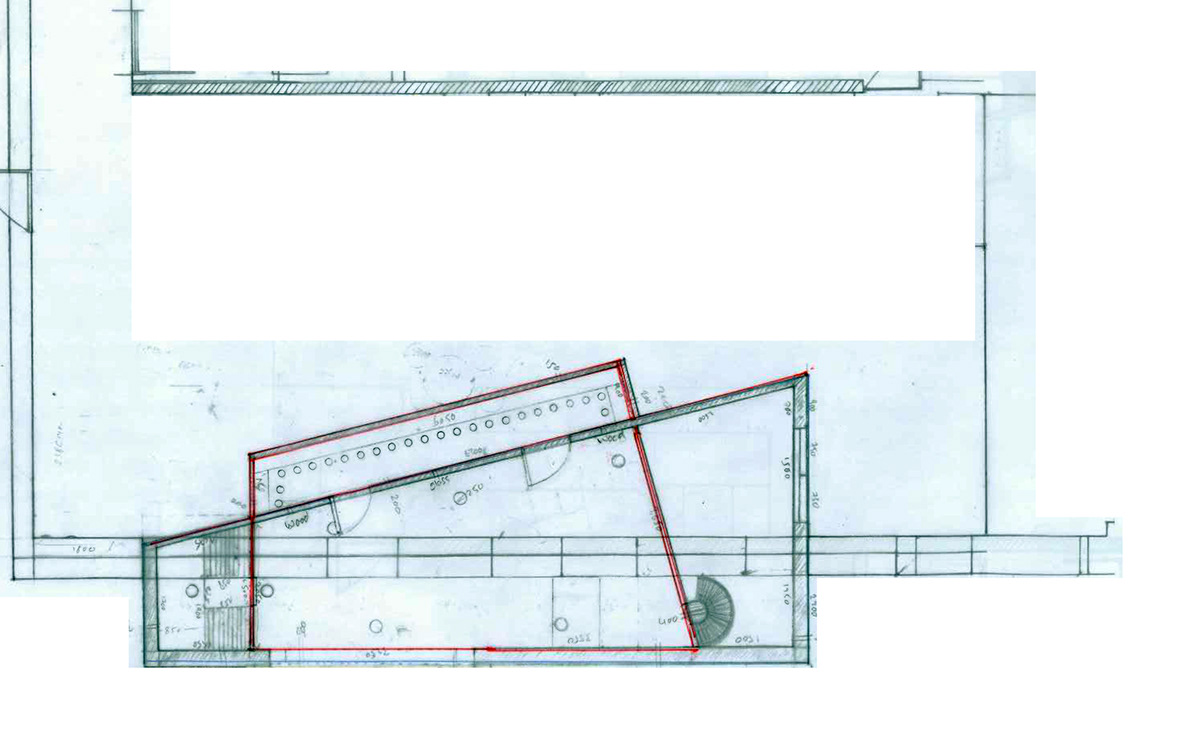

A perspective drawing of the mezzanine floor. Straight ahead is the spiral stair cases and to the left is the extended section of the building which also goes into the first floor.
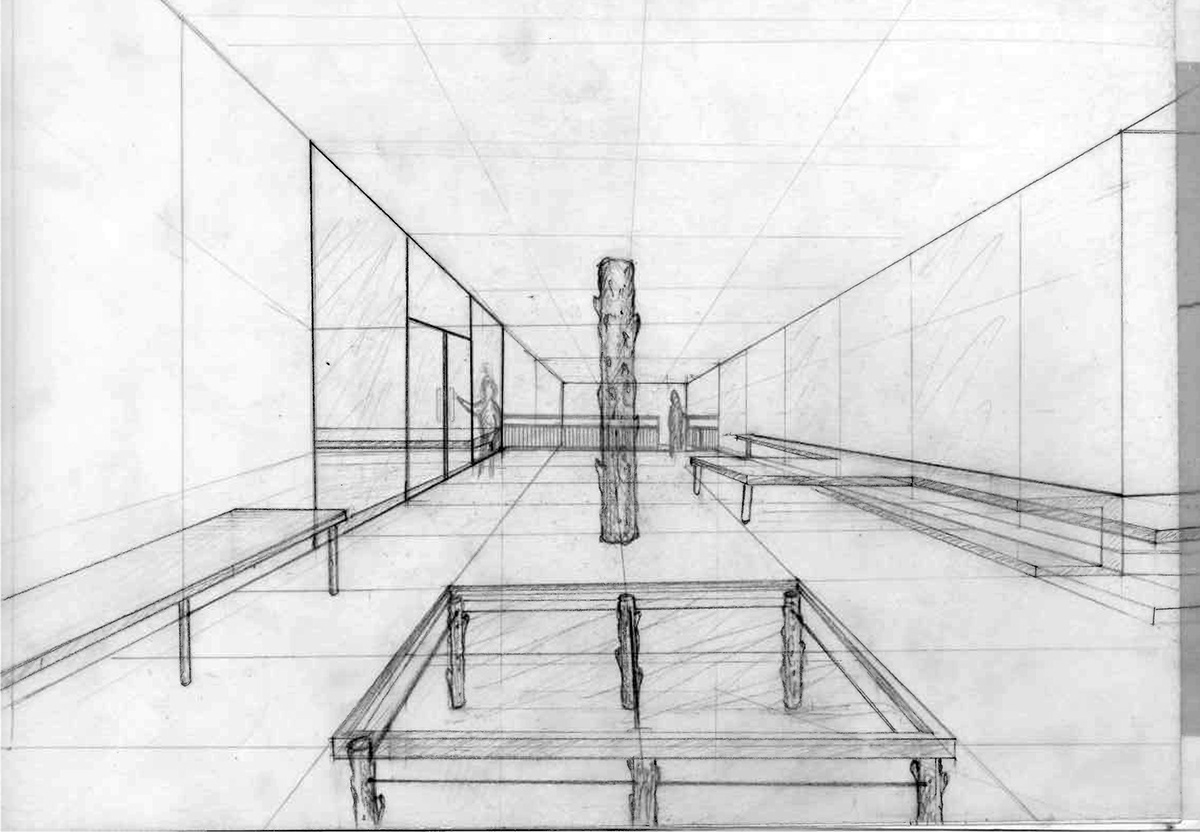
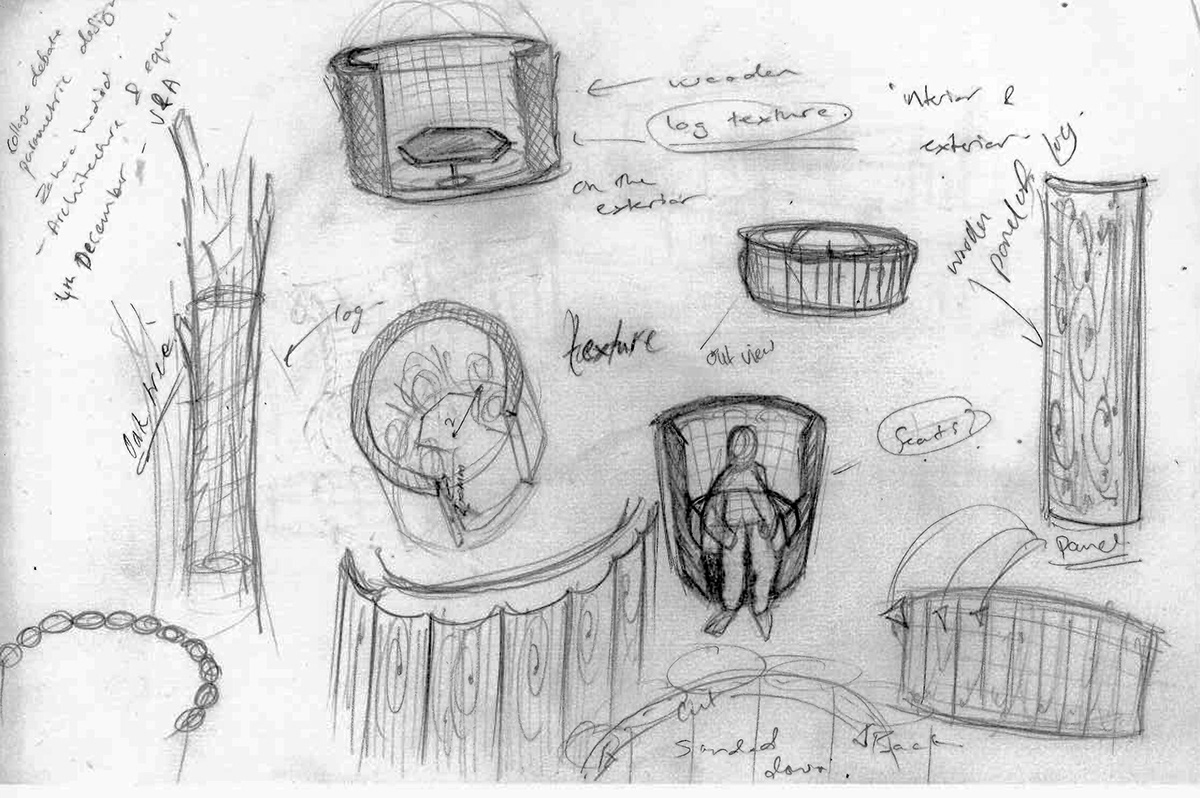
Designing furniture for the study zone. It is designed to appear like a tree trunk but is a area for sitting were groups of people can work together in a inclosure without being distracted by the movement around them. This inclosure will be built with long strips of oak tree barks which are lined together side by side to create a circular space. The idea of this design and the use of oak tree barks is to gain a slightly manipulated natural form with all its natural texture of a oak tree still intact and undisturbed.
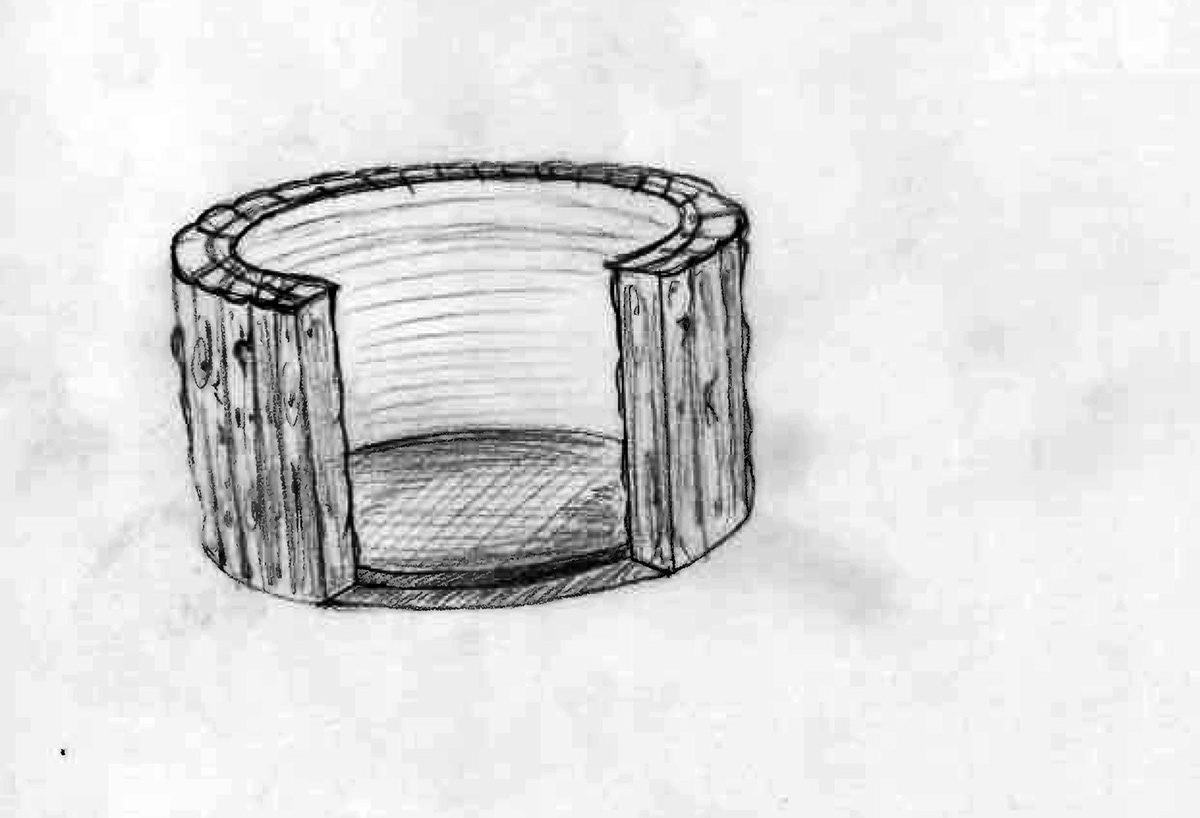
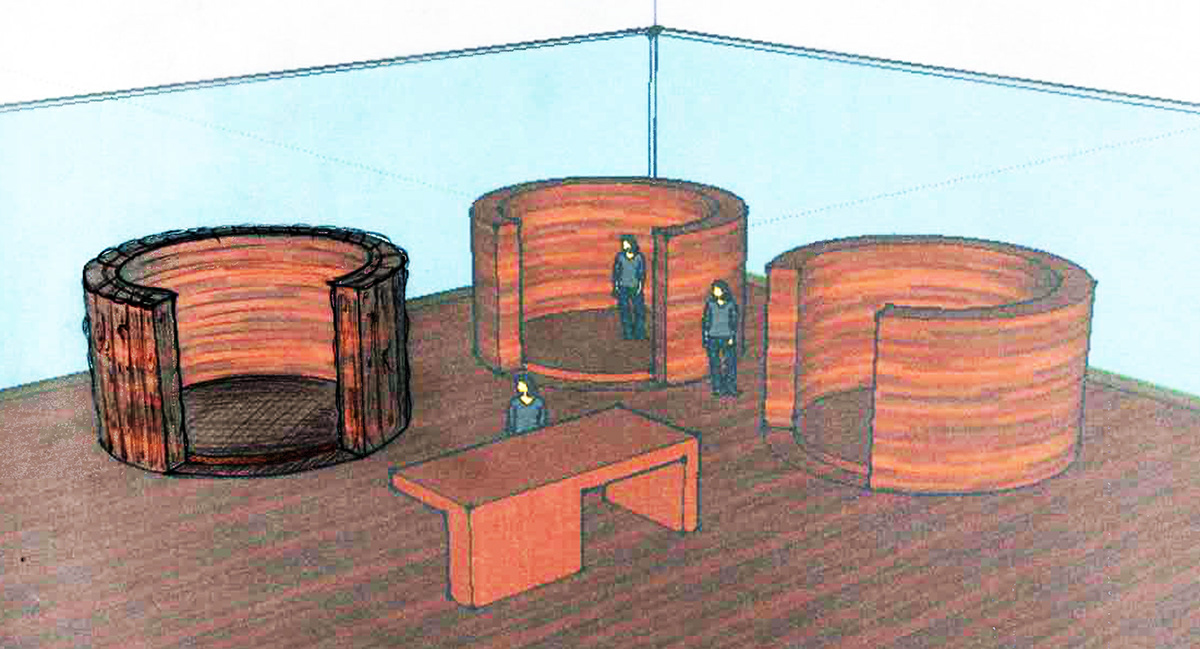


Axonometric of the first floor of my building.


Below is an axonometric drawing of my finalised design.
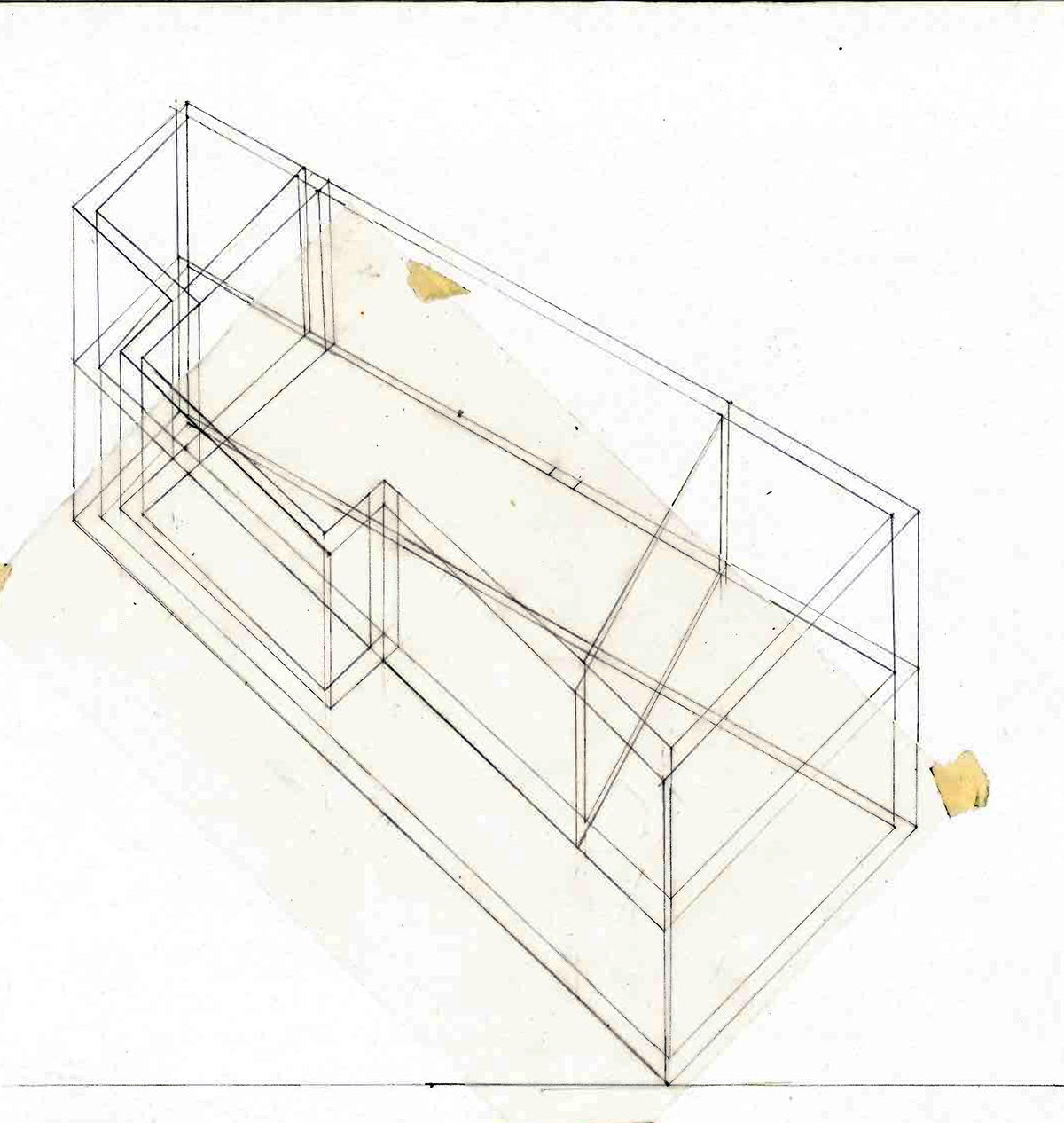
Early stages of my design:
The white areas on the image below are the college's wall and the floor of level one. This allows you to see how the construction would stand within the college building.
The white areas on the image below are the college's wall and the floor of level one. This allows you to see how the construction would stand within the college building.
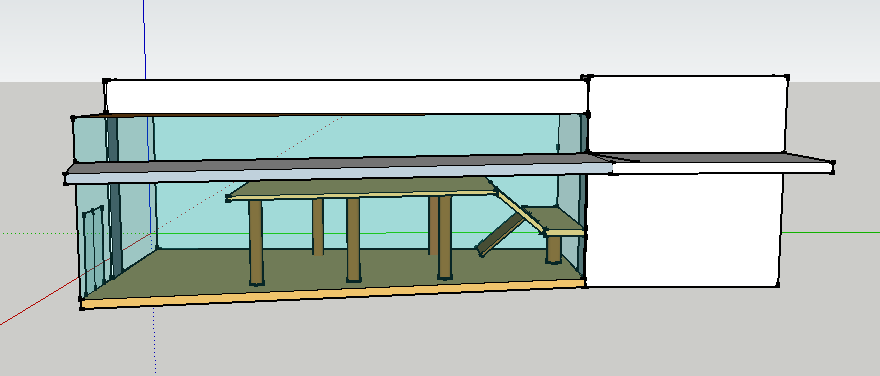
I decided to add grass on the roof section which extends out. The use of grass will prevent heat loss from the building and will also contribute to the low running cost.
Middle stage of development of my idea:
On the image below you can see how the mezzanine inside is not in level with the floor of level one. This allows people on level one to look down on the people in the mezzanine (study zone).
Middle stage of development of my idea:
On the image below you can see how the mezzanine inside is not in level with the floor of level one. This allows people on level one to look down on the people in the mezzanine (study zone).

Birds eye view
Roof plan. The brown section is the area that is within the college building and the green area is the area outside the college building.
Roof plan. The brown section is the area that is within the college building and the green area is the area outside the college building.

Final design
Below is my finalised design. I have made the first floor like a balcony which gives the building of my building a functionality. It enables people from the first floor to look down at the study zone.
Below is my finalised design. I have made the first floor like a balcony which gives the building of my building a functionality. It enables people from the first floor to look down at the study zone.
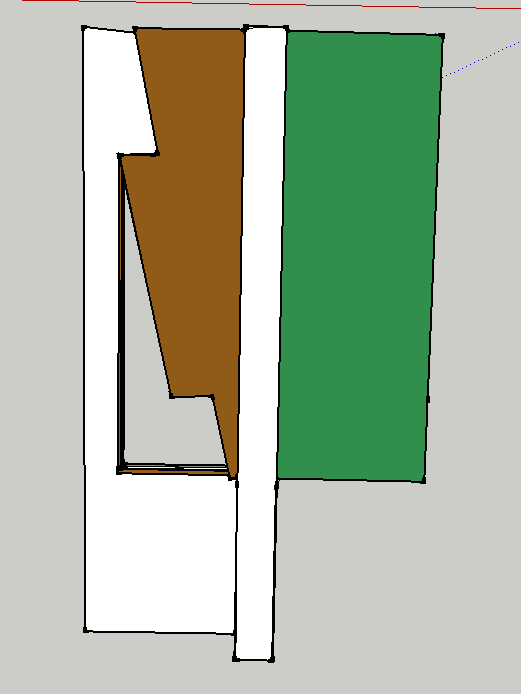
As you can see, the first floor has been turned into a balcony like feature.
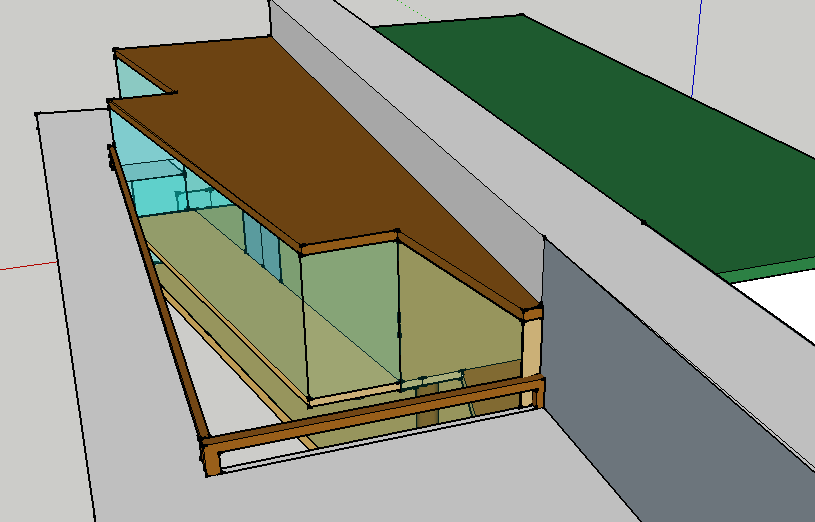
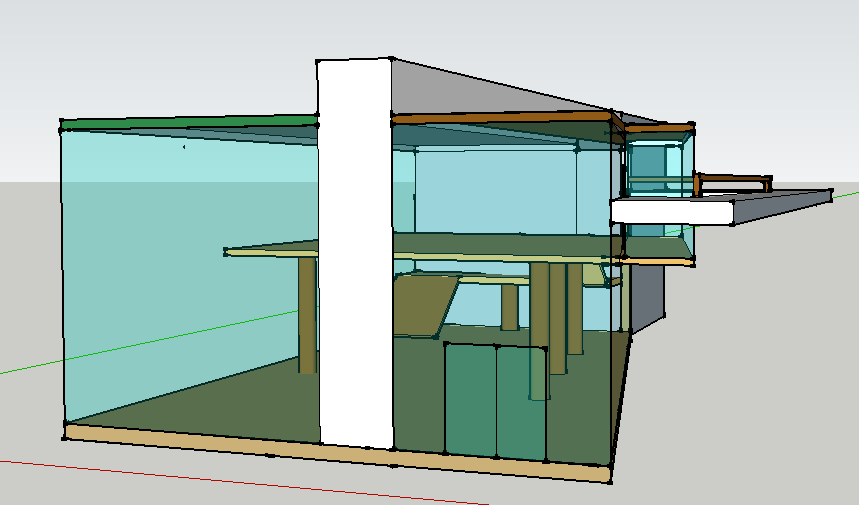
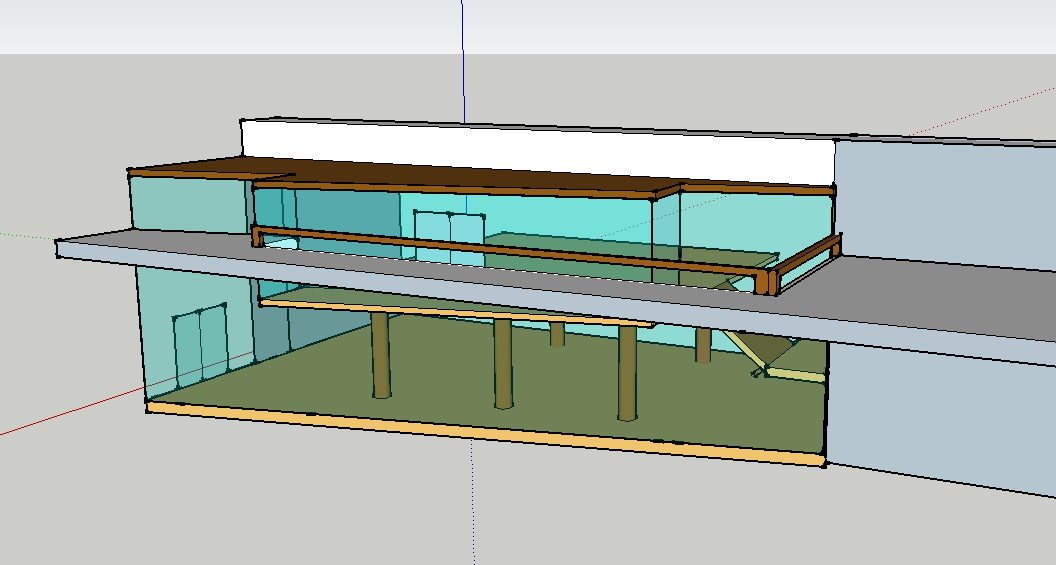
A model of my design and idea

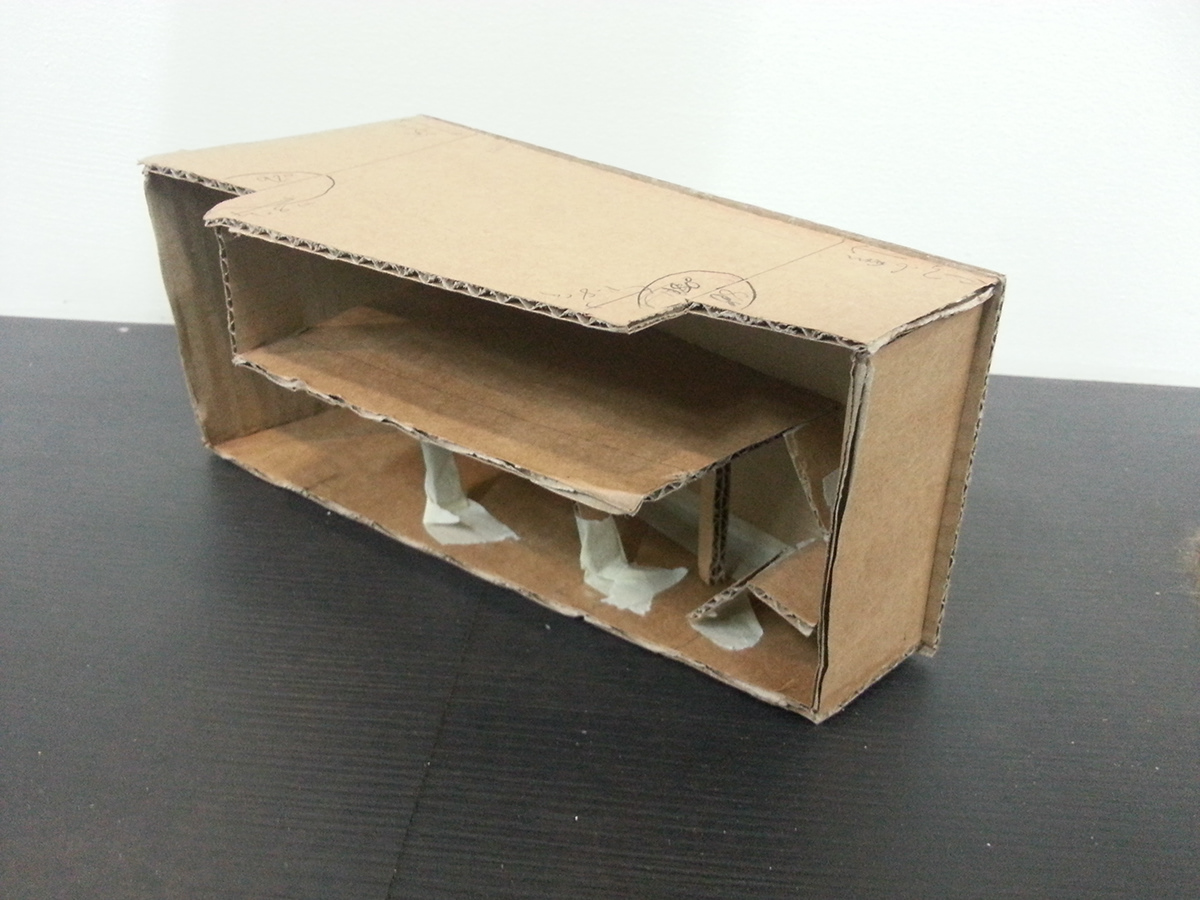
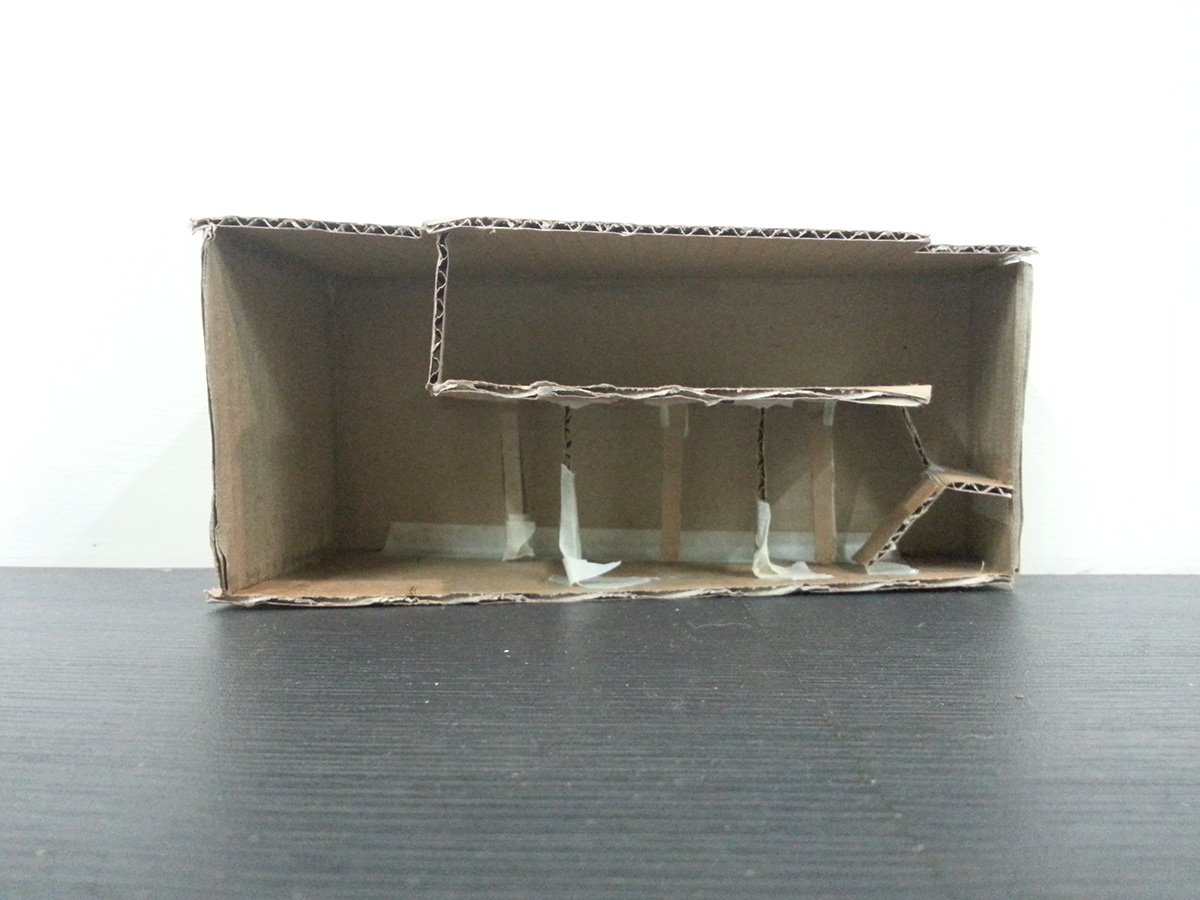
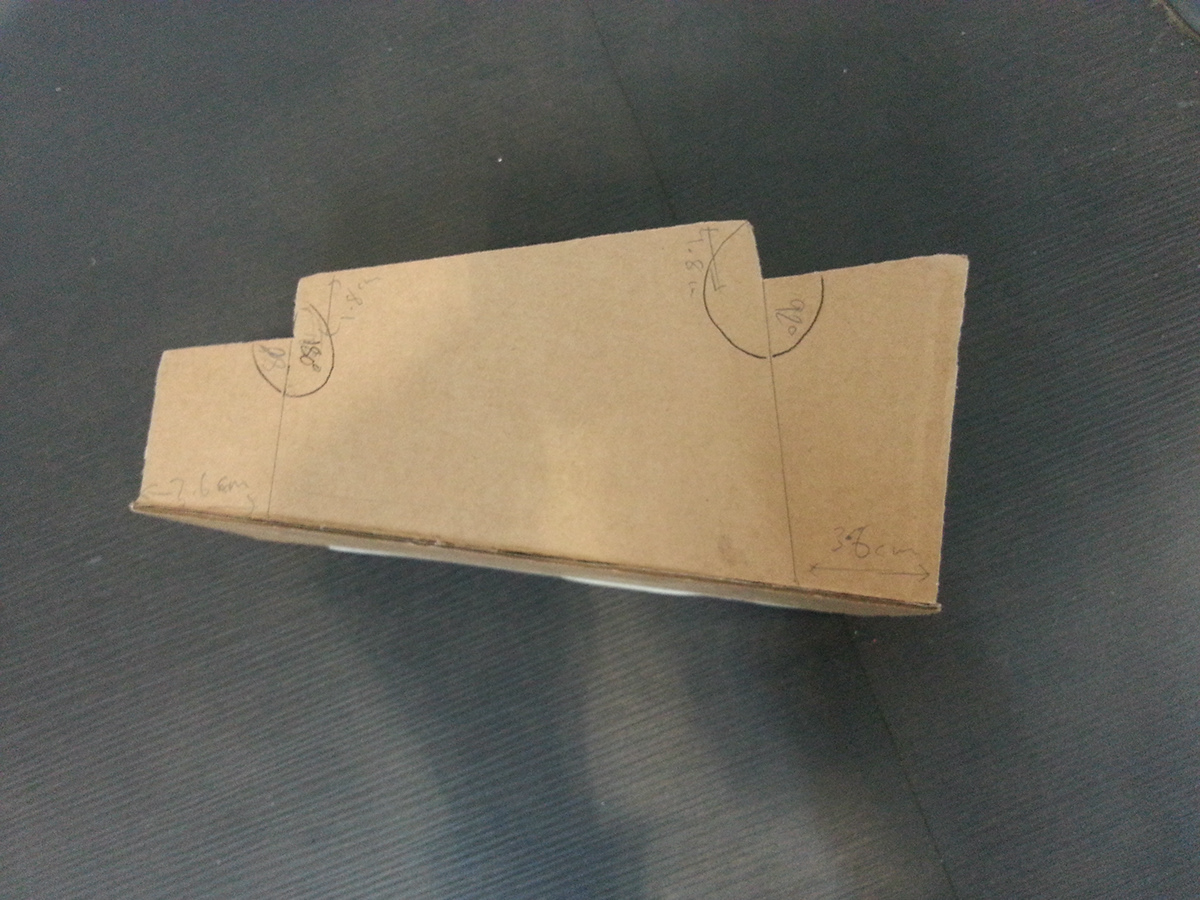
A laser cut construction of my idea. As you can see I have included the 1st floor which has been converted into a balcony.


