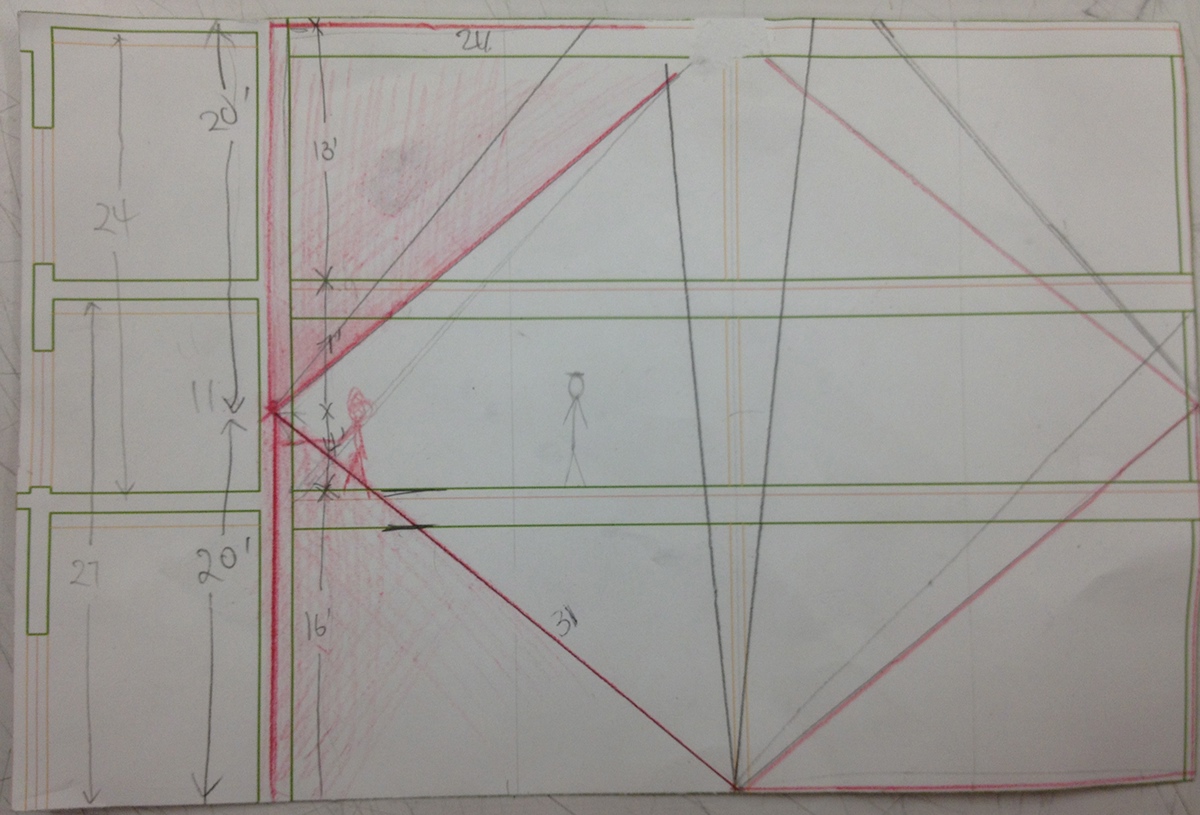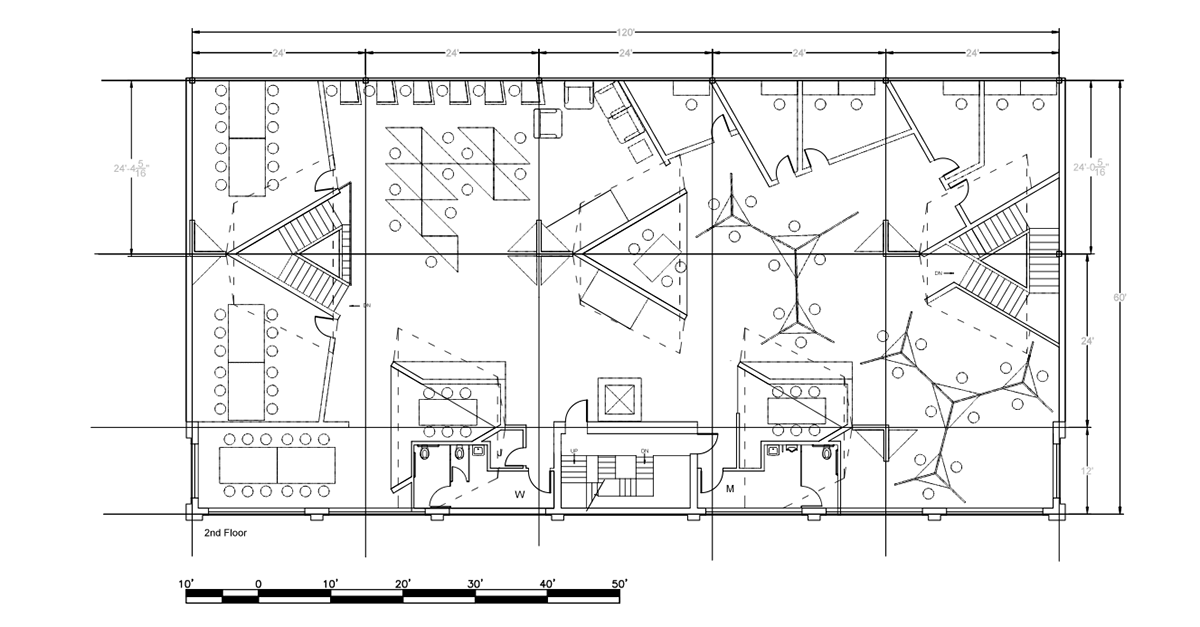Desiging Co-working space at George C. Arnold Building
The project was to design a three kinds of co-working space (shared, dedicated, dedicated suite) at a three-sotry-high masonry structure that stands at 94-110 Washington St., Providence, RI, giving an additional 120'x48' space on the back. In this project, my intention was to shows unity and bonding incarbon, community, or the building itself through showing strength and stability, to design a space where individual structures who share common shapes but are diversecome together to confine, and to create a space where converge and diverge happen at the same time thus the spatial experience is dynamic.
The idea behind my design is based on the quality of carbon molecules coming together to create a single strong structure. I see that thereis a similarity in carbon molecular structure and the characteristic ofco-working, where individuals come together to make a single stronger community for communal or individual works. In addition, based on the fact that thisproject deals with an old building with an additional part of a newer building,I decided to convey the structural and strength quality of carbon as astructure inside the building as if the new building is holding up and sustaining the older building.
I studied the form and the bonding of the carbonmolecule; which was three-sided pyramid. In order to abide by the original 24x24 and 24x12 grid pattern in the building, I manipulated the form of thecarbon so that it would fit to the building’s proportions.
In order to create an experience of carbon molecule, on the second level I emphasized the points of the carbon where two carbons bond, structure by placing the touchdowns on those sites so that people can experience the dynamic molecularenergy of the carbon structure within the architecture. This was also to generate the feeling that the person is at the very middle level of the whole building where the connections happen. Following the generalpattern of triangular forms, I continued the patterns on the plan with theshape of furniture rooms with modularity. This not only creates unity withinthe building but also increases the user’s experience of carbon molecules.
The project was to design a three kinds of co-working space (shared, dedicated, dedicated suite) at a three-sotry-high masonry structure that stands at 94-110 Washington St., Providence, RI, giving an additional 120'x48' space on the back. In this project, my intention was to shows unity and bonding incarbon, community, or the building itself through showing strength and stability, to design a space where individual structures who share common shapes but are diversecome together to confine, and to create a space where converge and diverge happen at the same time thus the spatial experience is dynamic.
The idea behind my design is based on the quality of carbon molecules coming together to create a single strong structure. I see that thereis a similarity in carbon molecular structure and the characteristic ofco-working, where individuals come together to make a single stronger community for communal or individual works. In addition, based on the fact that thisproject deals with an old building with an additional part of a newer building,I decided to convey the structural and strength quality of carbon as astructure inside the building as if the new building is holding up and sustaining the older building.
I studied the form and the bonding of the carbonmolecule; which was three-sided pyramid. In order to abide by the original 24x24 and 24x12 grid pattern in the building, I manipulated the form of thecarbon so that it would fit to the building’s proportions.
In order to create an experience of carbon molecule, on the second level I emphasized the points of the carbon where two carbons bond, structure by placing the touchdowns on those sites so that people can experience the dynamic molecularenergy of the carbon structure within the architecture. This was also to generate the feeling that the person is at the very middle level of the whole building where the connections happen. Following the generalpattern of triangular forms, I continued the patterns on the plan with theshape of furniture rooms with modularity. This not only creates unity withinthe building but also increases the user’s experience of carbon molecules.

Plan

1st level

2nd level

3rd level
Model (1/4":1'-0")
1st level
2nd level
3rd Level
Interior View
