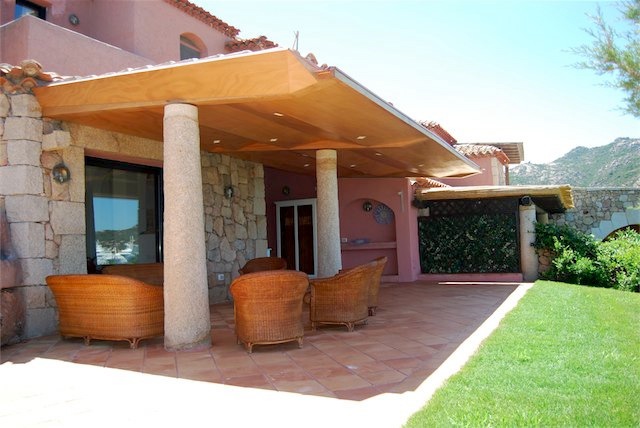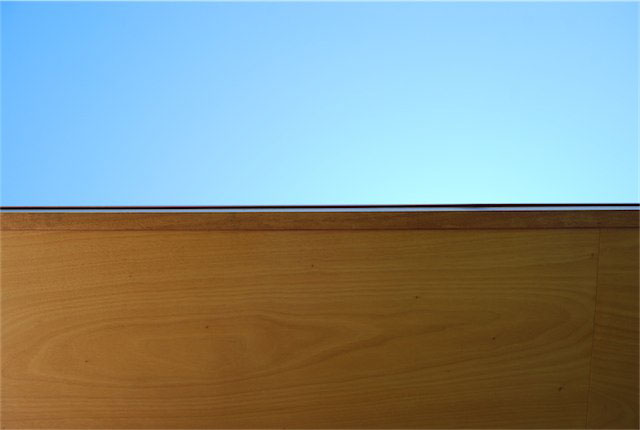
Porto Cervo (SS-OT), Italy, 2012
The house is the last unit of a multi-apartment complex in a beautiful site with a view on the harbour.
This simple refurbishment has its focal point on the new canopy, that provides an extension of the living space towards the sea.
While local regulations severely constraint the choice of materials on the outside of the building, requiring the use of granite stone and recycled roof tiles, there was a certain freedom in shaping the ceiling of the canopy. The folding of the plywood surface blends the strong light outside with the darker shade inside.
In order to achieve this result, the canopy features an inverted structure. Instead of the usual two main longitudinal wooden beams supporting a secondary roof structure, the main beams are plaid perpendicularly to the façade, to gain a wider view towards the sea.
View from the garden, showing the transition from light to shadow obtained by folding the plywood ceiling of the canopy.
Detail of the plywood folds and of the gradient of shadow.

View of the ceiling of the canopy, showing its thin, straight edge and part of the upper metal flashing.

View of the ceiling of the canopy and of the primary beams. The small squares are LED lamps.

View from the garden, showing the transition from light to shadow obtained by folding the plywood ceiling of the canopy.

Detail of the playwood grain and of the sharp flashing against the summers ky.


