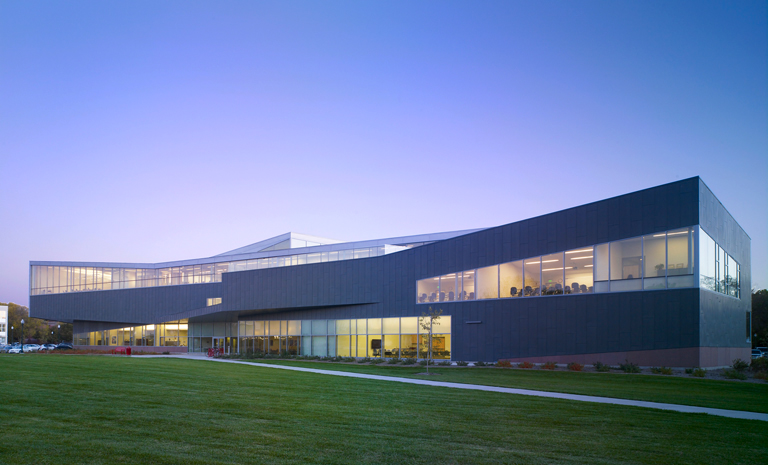Beacom School of Business, The University of South Dakota
Vermillion, SD USA
Vermillion, SD USA
Our design for the business school grew out of a question:How might a single building energize and transform an entire campus?
In our early visits to USD, we found that the campus lackedcohesion and easy circulation between its distinct ends that function as publicportals. Our design, completed in 2009, brings a powerful organizing force tothe campus. New landscapes—we created three—were as central to our design asthe 75,000 SF building itself. Our first move was to relocate a parking lot; inits place we created a new quadrangle and sited the business school on it. Thenew quadrangle united existing buildings, including the law school and library,and established several other building sites—one of which is now home to oursecond building there, the Muenster University Center. Our design for both buildings and surrounding landscapes also createsnew vistas and path systems through the campus.
USD desired an innovative building that would significantlyraise the business school’s profile. Modern but rather straightforward inform—a strategy for cost control—its zinc cladding evokes silos and steelstructures in the Midwestern landscape. Inside, the three-story atrium, widecirculation zones and other public spaces are light-filled, open andtransparent. A stock ticker and myriad video screens bring the business worldinto the school; Beacom also provides incubator space for startups in theregion. Each of the three floors offers study areas to foster the kind ofcollaboration valued in the corporate world.
In our early visits to USD, we found that the campus lackedcohesion and easy circulation between its distinct ends that function as publicportals. Our design, completed in 2009, brings a powerful organizing force tothe campus. New landscapes—we created three—were as central to our design asthe 75,000 SF building itself. Our first move was to relocate a parking lot; inits place we created a new quadrangle and sited the business school on it. Thenew quadrangle united existing buildings, including the law school and library,and established several other building sites—one of which is now home to oursecond building there, the Muenster University Center. Our design for both buildings and surrounding landscapes also createsnew vistas and path systems through the campus.
USD desired an innovative building that would significantlyraise the business school’s profile. Modern but rather straightforward inform—a strategy for cost control—its zinc cladding evokes silos and steelstructures in the Midwestern landscape. Inside, the three-story atrium, widecirculation zones and other public spaces are light-filled, open andtransparent. A stock ticker and myriad video screens bring the business worldinto the school; Beacom also provides incubator space for startups in theregion. Each of the three floors offers study areas to foster the kind ofcollaboration valued in the corporate world.










