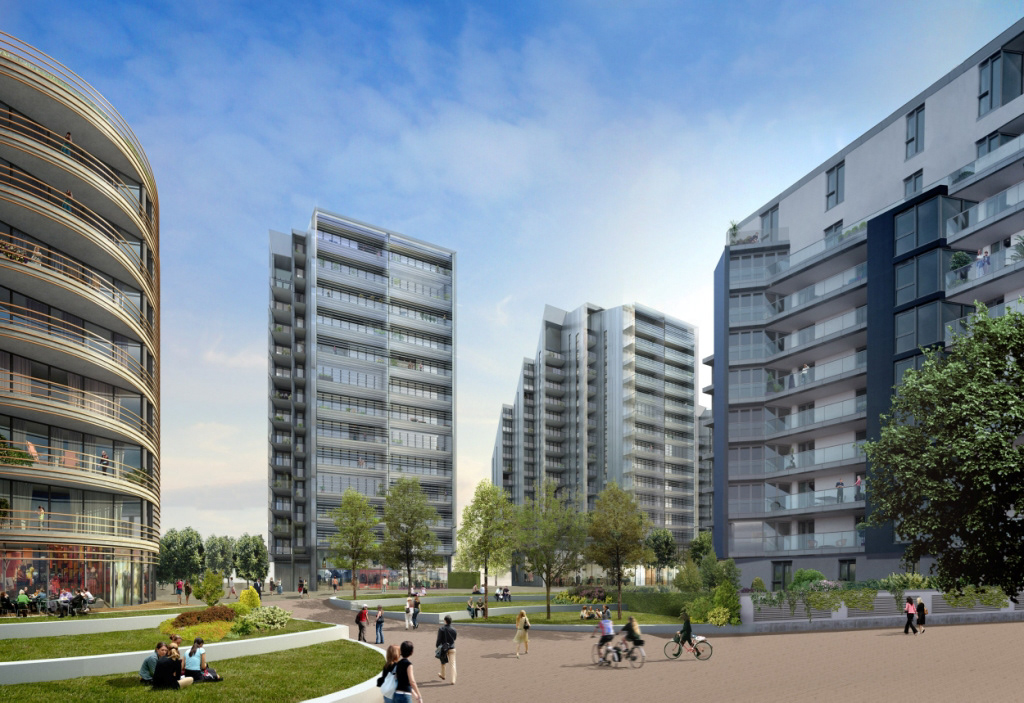£50 million mixed use, office and residential new build in Wandsworth Riverside.
The scheme comprises of 2 phases as an extension to an already built previous phase. The first phase of the development comprises 3 high spec residential buildings comprising 121 private and 18 shared equity units, an energy centre with a ground level pavilion as well as ground level offices and an associated basement car park.
The external envelope combines a mixture of contemporary colour through render, metal cladding panels, curtain walling and glazed elements.
The building geometry design works with angled views towards the river, providing relief to the massing as well as steeply pitched roof lines to allow a stepped vertical massing allowing large river facing terraces.







