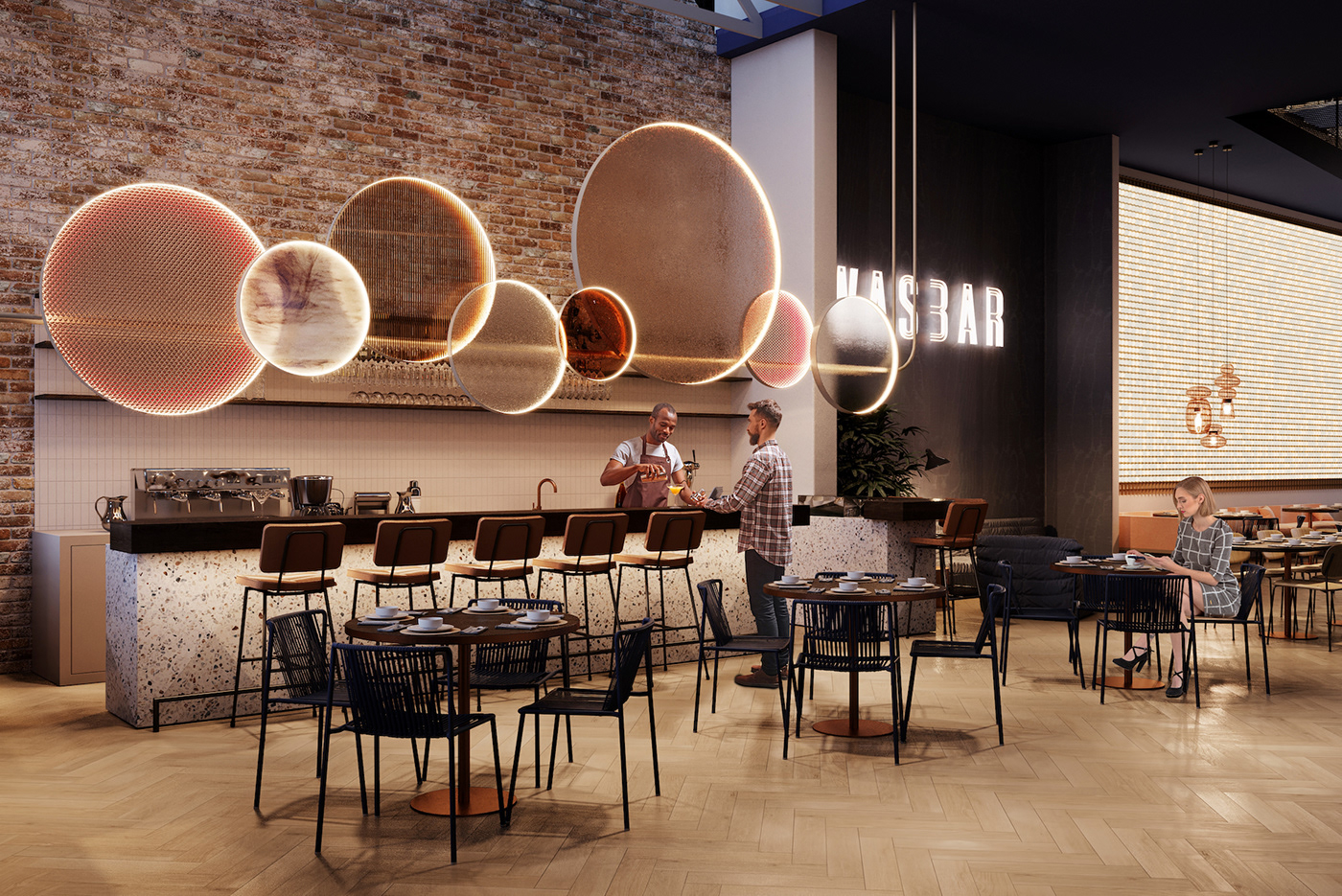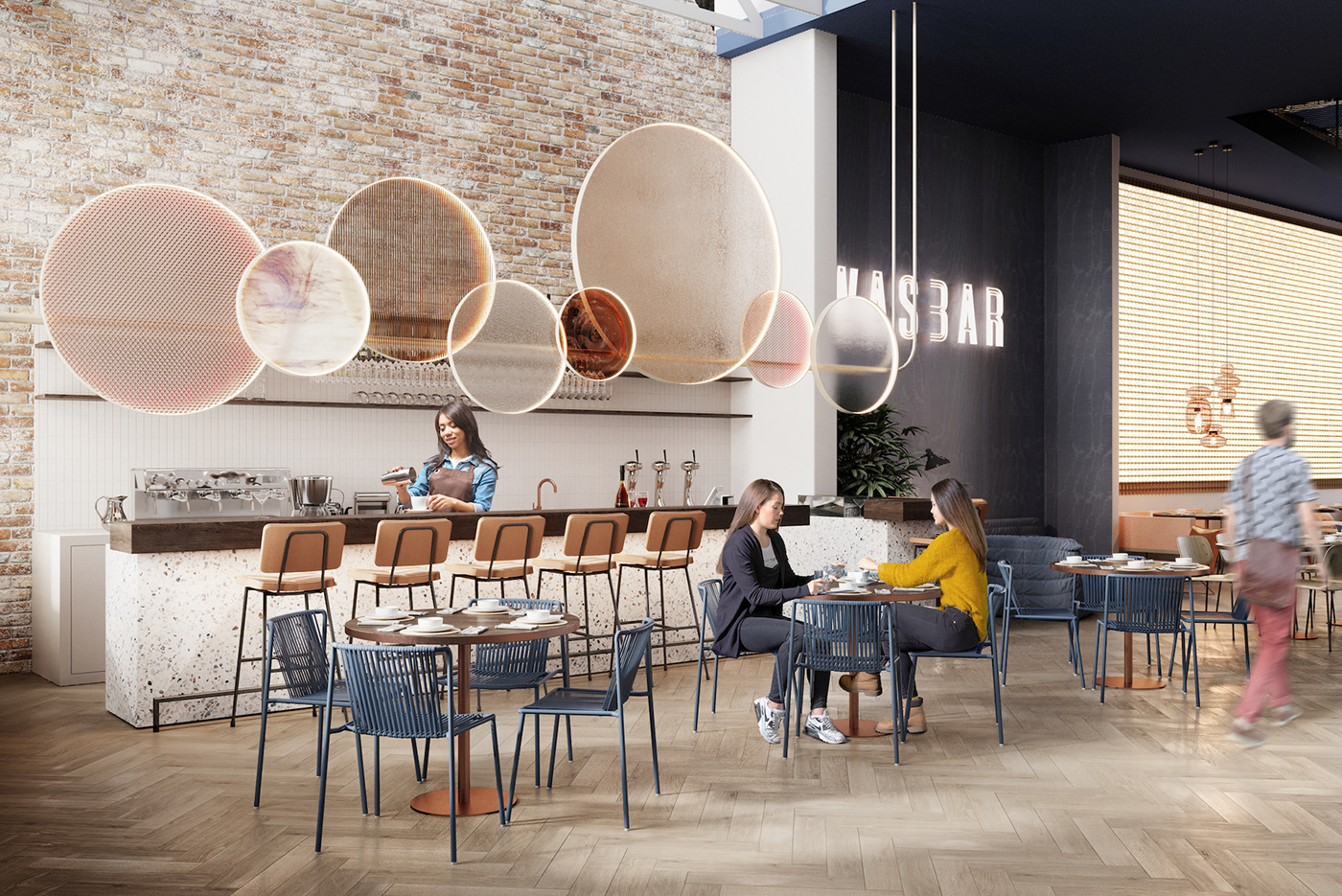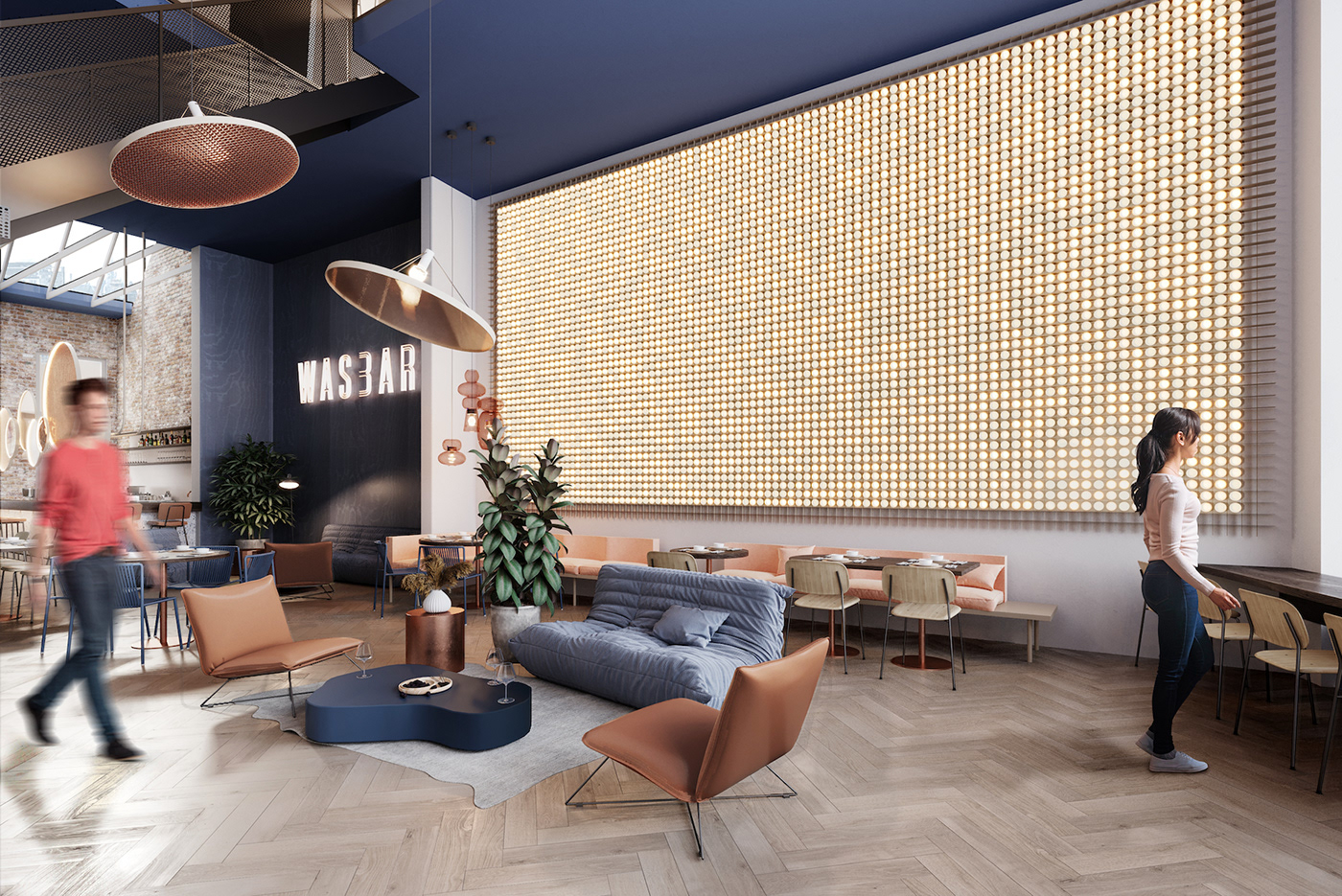Project: WASBAR restaurant
Design: WeWantMore
Year: 2021
Visualisation: @nofussvisuals
Instagram: https://www.instagram.com/nofussvisuals/
Pinterest: https://www.pinterest.com/nofussvisuals/

We are happy to showcase one more commercial 3D rendering project. We did this project back in 2019 for the Belgian design studio WeWantMore.
The primary concept of this design was to combine chores with pleasure in this multifunctional space. In fact, there are many laundromats and even more cafes, but what if you put them together?
That’s what the designers successfully achieved in this project called WASBAR.

Many people live in apartments that do not have enough space for a washing machine and have to use the services of laundromats. The process of washing and drying their clothes can easily take up to a couple of hours. Most of them would rather enjoy that spending this time with a nice drink instead of sitting in an empty laundry room listening to washing machine noises.
The space of WASBAR presents such an opportunity to them. A new direction of commercial design which we like to call fusion combines two or more different functions under one roof and one brand. Literally translated to English it means ‘wash bar’, a name that perfectly reflects these two usages.
The space of WASBAR presents such an opportunity to them. A new direction of commercial design which we like to call fusion combines two or more different functions under one roof and one brand. Literally translated to English it means ‘wash bar’, a name that perfectly reflects these two usages.


The designers’ concept translates into each and every small detail of our photorealistic commercial 3D renderings. For example, as you can see on one of them there is a wall of light bulbs made out of dosing caps. Those plastic things you use to measure the detergent you put into your laundry also happen to make great lampshades!


Since we specialize in commercial 3D rendering, for us it was a great opportunity to demonstrate what we can do. Two different lighting settings show two usages of the space: laundromat during the day and cocktail bar in the evening.
These atmospheres allowed us to apply our lighting knowledge and rendering capabilities. Postproduction is another important factor in photorealistic 3D rendering – did you notice how renders with different lighting feature different sets of characters?






