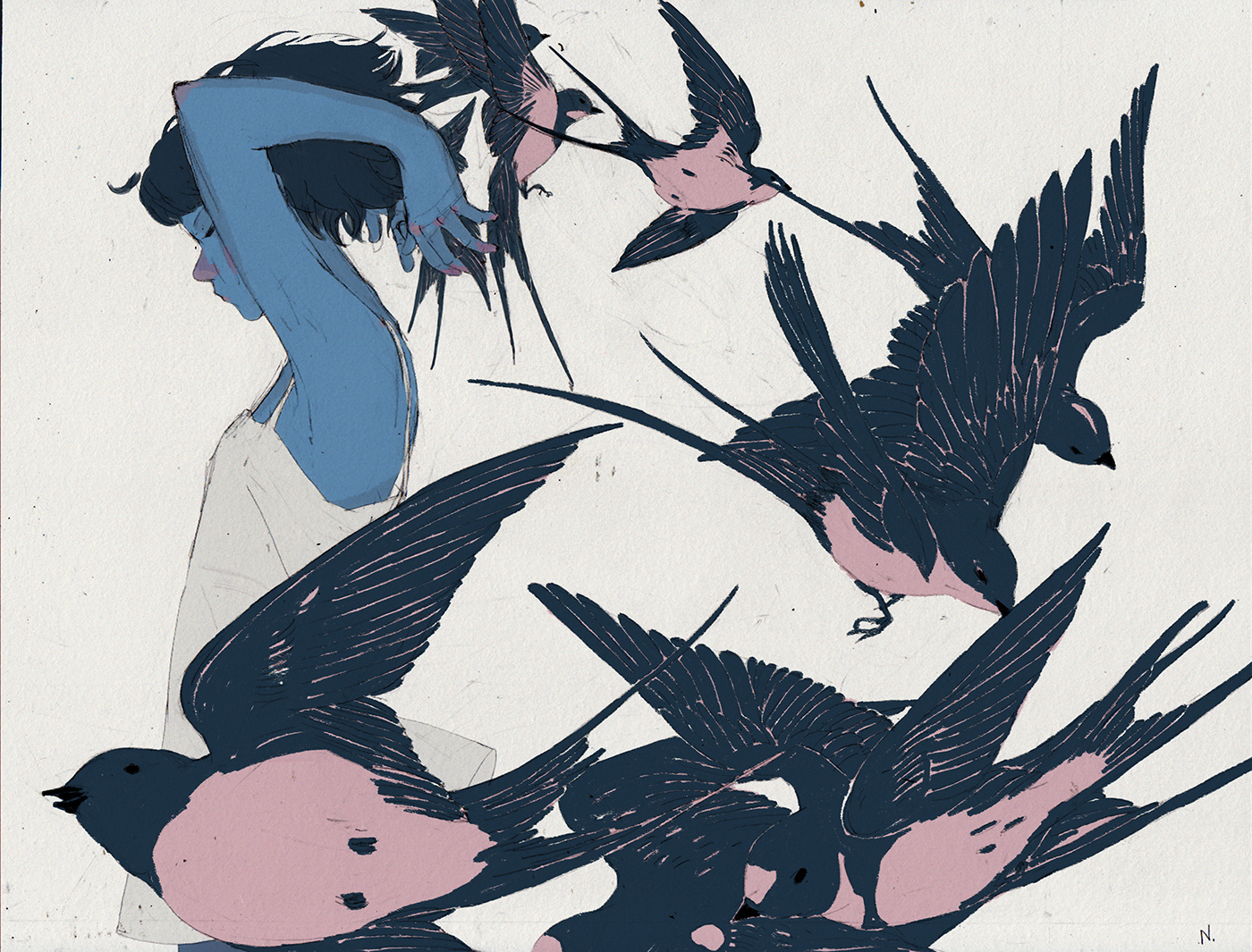Penthouse in RPOLYANKA'44
Type: Interior | Location: Moscow, RUSSIA
Location: Moscow, RUSSIA
Architect and Designer: Alexandr Tyan
Soft: 3ds Max, Corona Renderer, Photoshop
-Иногда так случается, что в процессе создания дизайна появляется несколько параллельных концепций.
-Не каждая из них становится полноценным проектом.
-Не каждая из них становится полноценным проектом.
-Но многое оставляет после себя приятное послевкусие.
Сегодня я хочу поделиться с вами лучшими из них.
-Sometimes this happens in several parallel concepts.
-Not each of them becomes a full-fledged project.
-Pleasant aftertaste.
Today I want to share with you the best of them.
POLYANKA'44

Hall




WC




Living room
The interior is made in a modern style filled with light and tranquility. The graphite-beige palette visually expands and fills a large space with air. The idea of rounded ceilings, borrowed from arcs, I decided to repeat many times in the interior. This technique allows you to achieve powerful relationships between all interior items. Thus, we managed to create a harmonious space where each element is in its place.




Dinning

Kitchen





Hall



Cabinet


Guest bathroom




Guestroom



Master bedroom
The master bedroom of the apartment, located on the second floor, is the real opposite of a bright living room. Brutal and emotional, built on strong contrasts of white and black. The same story of lines and their interaction with each other continues. Repeating the technique used in the living room, you can see how the threads of the FLOS Wireline Light pendant chandelier are supported by a wave-like wall that slowly flows from the ceiling to the floor in the form of waves.





Waredrobe



Master Bathroom




SECOND FLOOR OF PENTHOUSE
Hall + Kitchen



WC


Bedroom




Living room
В этом кейсе представлена вторая часть пентхауса площадью 182 м2, которая расположена на крыше особняка. Идея такого зонирования заключалась в том, что бы одна из частей пентхауса могла полностью передать релакс зону занимая небольшое пространство с видом на весь город.
This case presents the second part of the penthouse with an area of 182 m2, which is located on the roof of the mansion. The idea of such zoning was that one of the parts of the penthouse could completely transfer the relaxation zone, occupying a small space with a view of the whole city.











