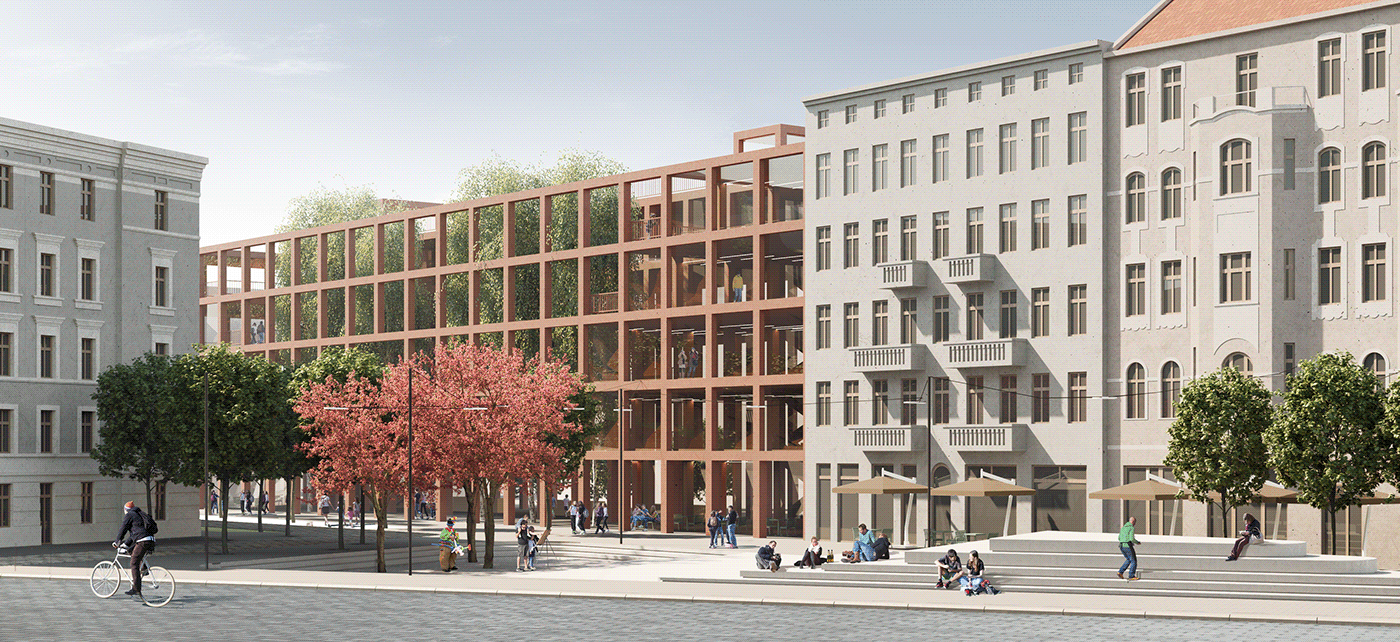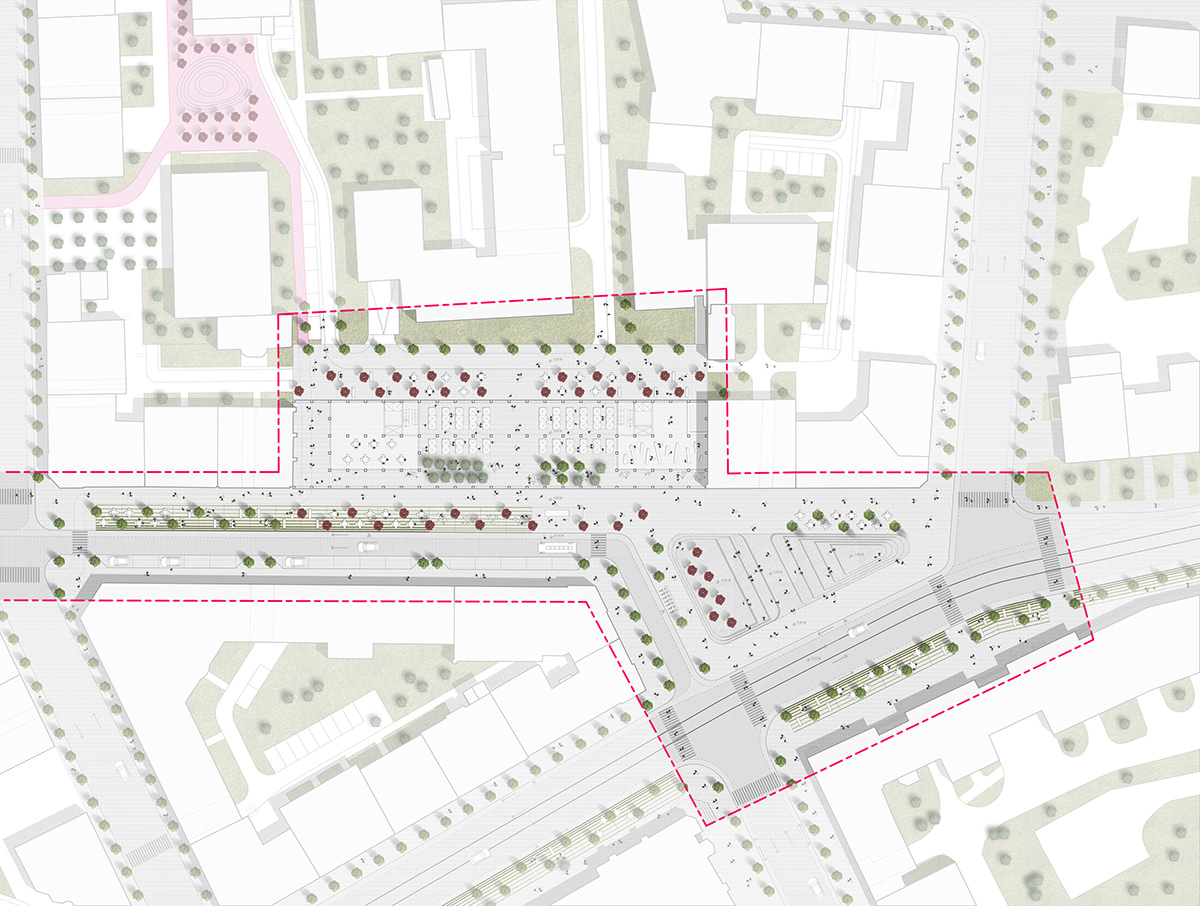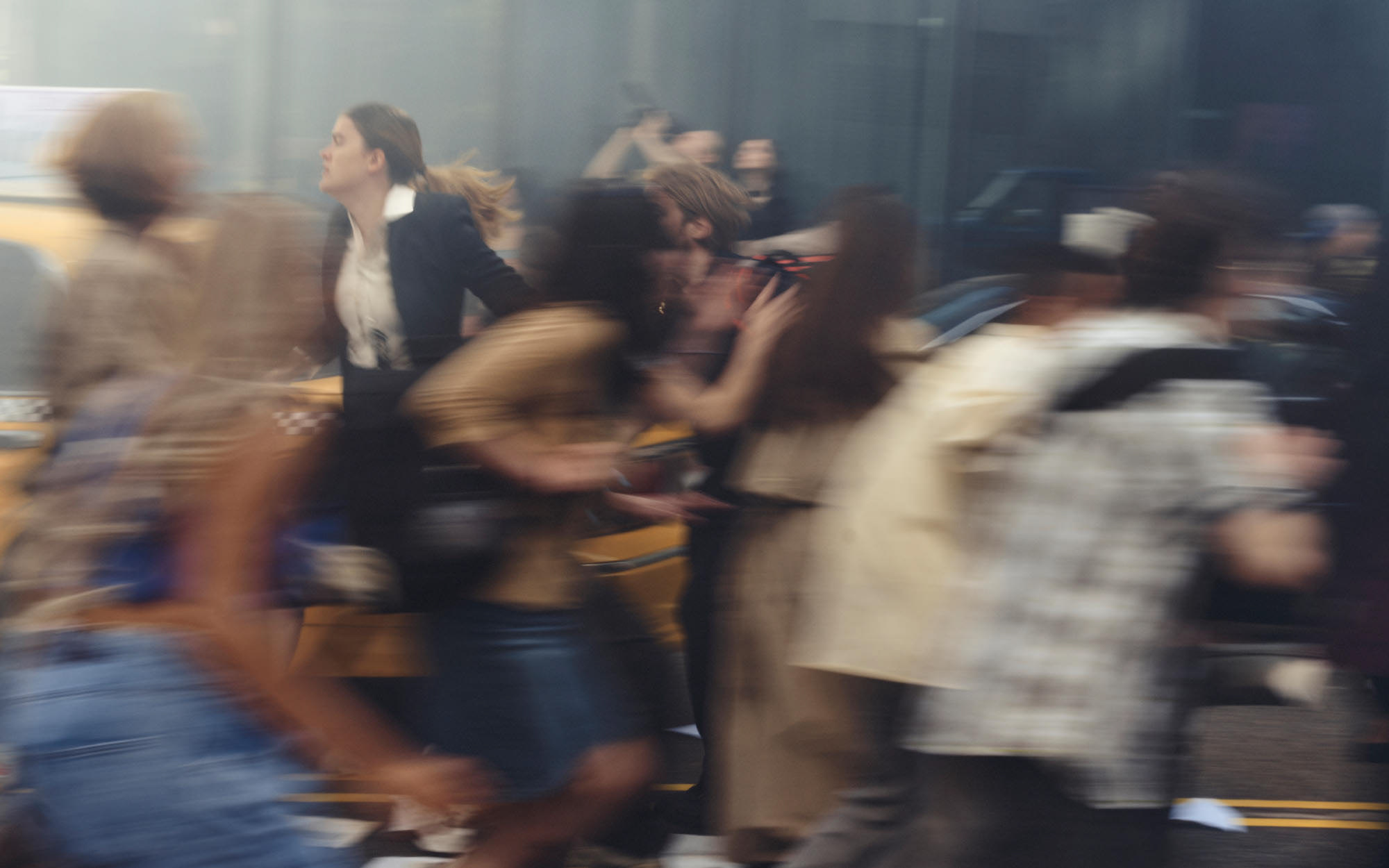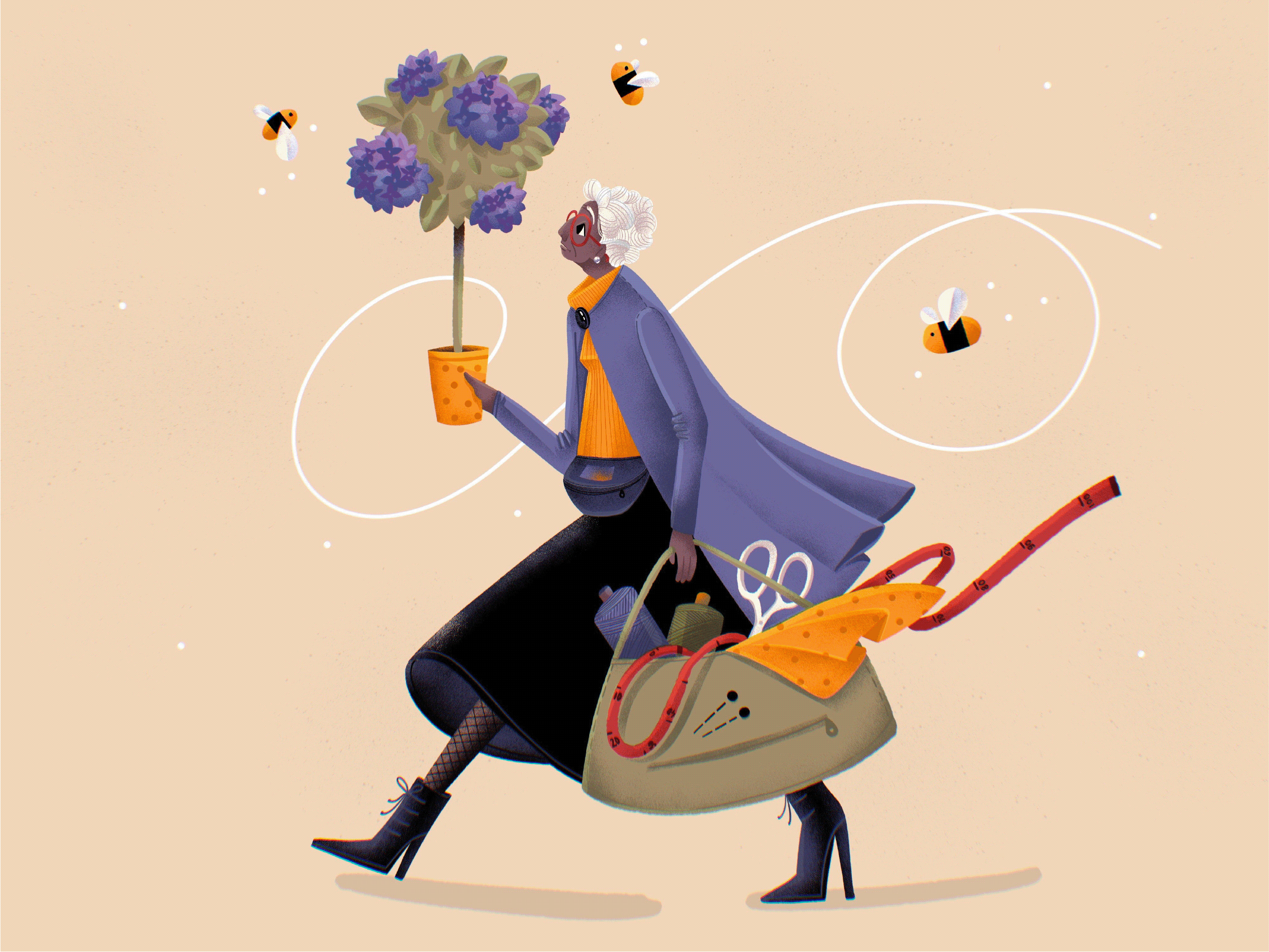
Acupuncture of triangular square
competition project: ІI prize
made for: SARP Wrocław
project team: Romea Muryn, Jakub I. Gołębiewski, Ievgen Chernat, Hanna Chernat, Anastasia Varvanina, Inna Dobrovolskaya, Dmitry Shmatenko
location: Wroclaw, Poland
area: 19 205 m²


Site-district-city connection
The idea of the project is in a holistic view for a fragment of the Paris Commune str and surrounding neighborhoods. We are confident that a comprehensive approach will help revitalize this part of Olav district.
The basis of the whole project is the Paris Commune str, which combines two most important spaces for the project - a triangular square and a pocket park at the intersection with General Pulaske str. Our proposed design differentiates these two spaces: Triangular Square should become the main local public space with a clearly "urban" character, allowing you to organize various events such as concerts, outdoor performances, exhibitions, meetings in the neighborhood, casual fairs or "Triangle Day", which has been celebrated by locals for several years. Green area at the intersection of Paris Commune str and General Pulaske str were turned into a public pocket park.

Privacy zoning
Yard reconstruction is very convenient for the comfort and needs of residents. All areas have been marked to zoning spaces for: private (homesteads adjacent to residential buildings), semi-private (remain with residents) and semi-public spaces that fill the central part of the quarter. The semi-public space presents landscaping with places for recreation, playgrounds, small outdoor sports fields. These activity points are connected with "happy neighbor way".

Functional program
The project mostly envisages a preservation of the district functional program with the dominance of the housing function with commerce on the ground floors. An important addition to the functional program is the creation of a public space in the triangular square, which unites local residents and allows them to be identified with the place of residence. The area should be multifunctional and open to various city events.

Happy neighbor way
An important addition to the system of courtyard spaces activation is the "happy neighbor way", which connects residential areas around the Paris Commune str. . The path uses open areas and passages that connect the still separated quarters. Through trails of activity on the trail, residents visit each other using complementary infrastructure. Such decisions are aimed to create more friendly neighborhood community across the street.

Garden blocks
Each courtyard space is given an individual aesthetic expression through the planting of orchards: apple, pear and cherry. The gardens emphasize the identity of each quarter and make a walk along the "happy neighbor way" more attractive.

Transport proposal
The concept assumes that the Paris Commune str should not be in transit. Within the streets of the Paris Commune and adjacent cross streets, it is planned to introduce a zone of slow traffic up to 30 km / h. Decisions made - ensuring the safety and comfort of cyclists. Road traffic must be local (access to property and services). Parking spaces for residents are introduced primarily within the neighborhoods. Also, it is assumed that the situation with parking should be arranged by quarters, allocating parking spaces along secondary roads.
Pocket park
Pocket Park is the main recreational space of the project. The inspiration for the formation of the space was located on the adjacent site of the former monastery with reference to the hectares of gardens and fields around it. The aim of the project was to create a cozy space consisting of different clusters. Therefore, the park offers a variety of regular and natural gardens, arranged in the shape of quadrangles. The lake-pool was located in the central place of the park to hold rainwater, which could then be used to irrigate the gardens. A cafe-pavilion was designed at the corner of the streets, which also contains an indoor space for temporary trade stands. This element consolidates and organizes the established practices of street vegetable and fruit trade. An open multifunctional space was organized in front of the pavilion along the street of the Paris Commune. It can act as a summer extension for cafes, or provide space for Sunday fairs or games.


Paris Commune street
In addition to its main communicative role, the street should become an attractive public space for residents of neighboring houses. In the case of the street, it was decided to use economic ways of expression, respecting the nature of historic buildings of the nineteenth century. On part of the roadway was preserved historic cobblestones, which will be used for paving sidewalks and part of the bike path. Parking lots and green strips are covered with water-absorbing eco-paving, which allows to create a complex drainage system with closed holding tanks with the function of a rainwater filter for the possibility of its use for irrigation. Excess water in this case can be discharged into the main tank located in the pocket park. The green belt along the street has a varied character, with fragments of water-absorbing paving and lush greenery, creating pockets with benches for relaxation, or places of potential summer extensions for cafes. Landscaping is complemented by tall plantations located along the lane and between parking lots. As a result, the space is open to a variety of uses, including the possibility of eliminating parking spaces in the future or temporarily blocking them. Street lighting consists of pendant lights in the form of rings.




The concept provides a 3.5 m wide lane and a 1.5 m wide one-way bike path. Parking spaces are located on one side along the street. It is proposed to mark a separate part of parking lots with limited parking time, which will allow the use of trade and service points located along the street. Strong priority is given to pedestrians, the width of the sidewalk is 3 meters.
Triangular square
The new design solution of the square emphasizes its triangular shape in plan, which formed its unofficial name "Triangular Square". The main concise method is to create an amphitheater by raised and lowered platforms with a wide strip at ground level between them. Lowered space is a potential stage for organizing small concerts, while raising levels create an urban platform for spectators. The ability to freely transform the space allows to organize large events, moving the stage to the highest platform. In the absence of measures, the entire area becomes a place for sitting and recreation. The main green accent on the square is a group of trees that create a background and shade for lower stage.
Accessibility and pedestrianization of the square is ensured by blocking the driveway along the square from the street. T. Kosciuszko (now there is chaotic parking). Also, in terms of coverage, the entire area can be considered as a large intersection with an elevated level of the carriageway to the level of the sidewalk, visually separating this part of the carriageway from the rest of the street. This solution will slow down traffic near the square and ensure safer and freer movement of residents.




New building near the Triangular Square
An important role in the process of activating the square should be played by a new building located in the space between the residential buildings facing the square. Previously, this place housed buildings that formed the quarter, but after its demolition in 2WW, the site was used as a kurdoner, or car parking.
The building provides a location of a neighbor community center, which would support meetings and events in the square. In addition, the building will house coworking with conference rooms for rent, as well as housing with the possibility of introducing communal apartments for the elderly with common spaces. Enriched with wide sidewalks and a "green belt", the street should also promote neighborhood meetings and the growth of services, cafes, shops with an extension to the square.






