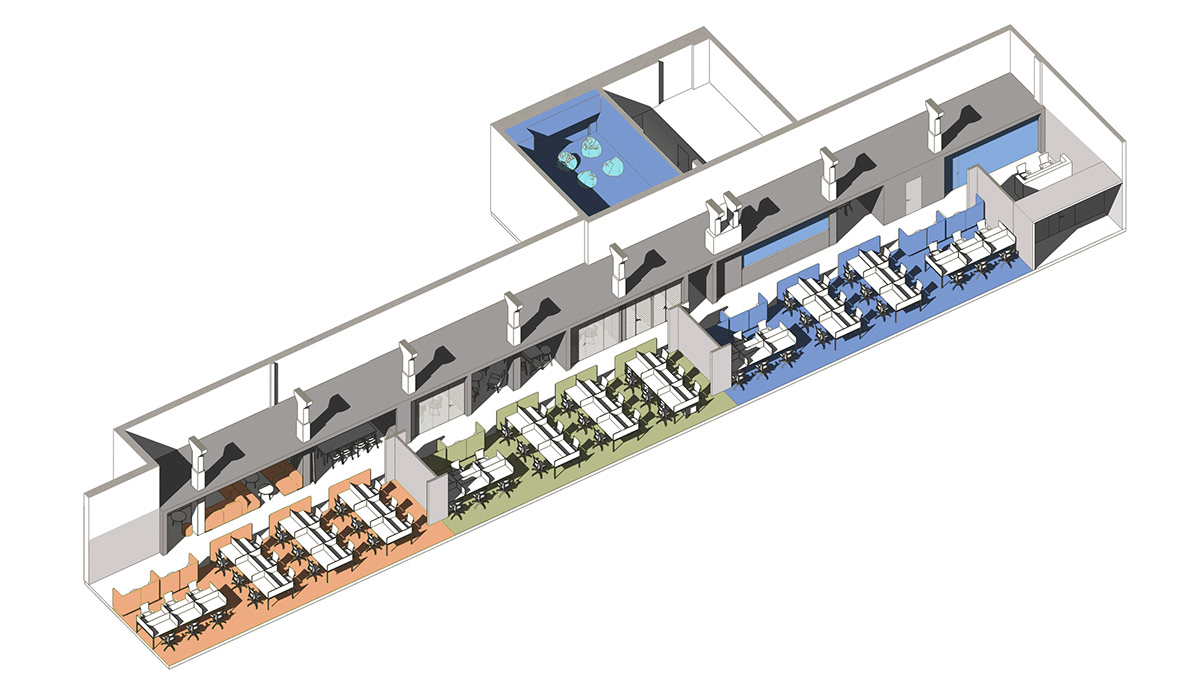
Architect: Innspace \ Valeria Bichel
Project manager: Darya Yushchanka
Customer: ITRex
Project Area: 630 m2
Project Year: 2019
Location: Minsk, Belarus
Photo credits: Egor Piaskovsky
Concept:
The office can become a place of strength, calm and balance throughout the day.There is why natural colors and materials were chosen as main ones in the project.
The architectural solution was based on the decision to build “social rooms” by the one side of the space (because of the columns) to resolve the zoning problem in the loft spaces. Thus, quite autonomous closed or semi-closed rooms were formed.
To make the space consistent with active employees, active colors were introduced. They also marked different parts of the work areas, and became the main ones in the social spaces: kitchen, games room, bathrooms.
Space planning





















