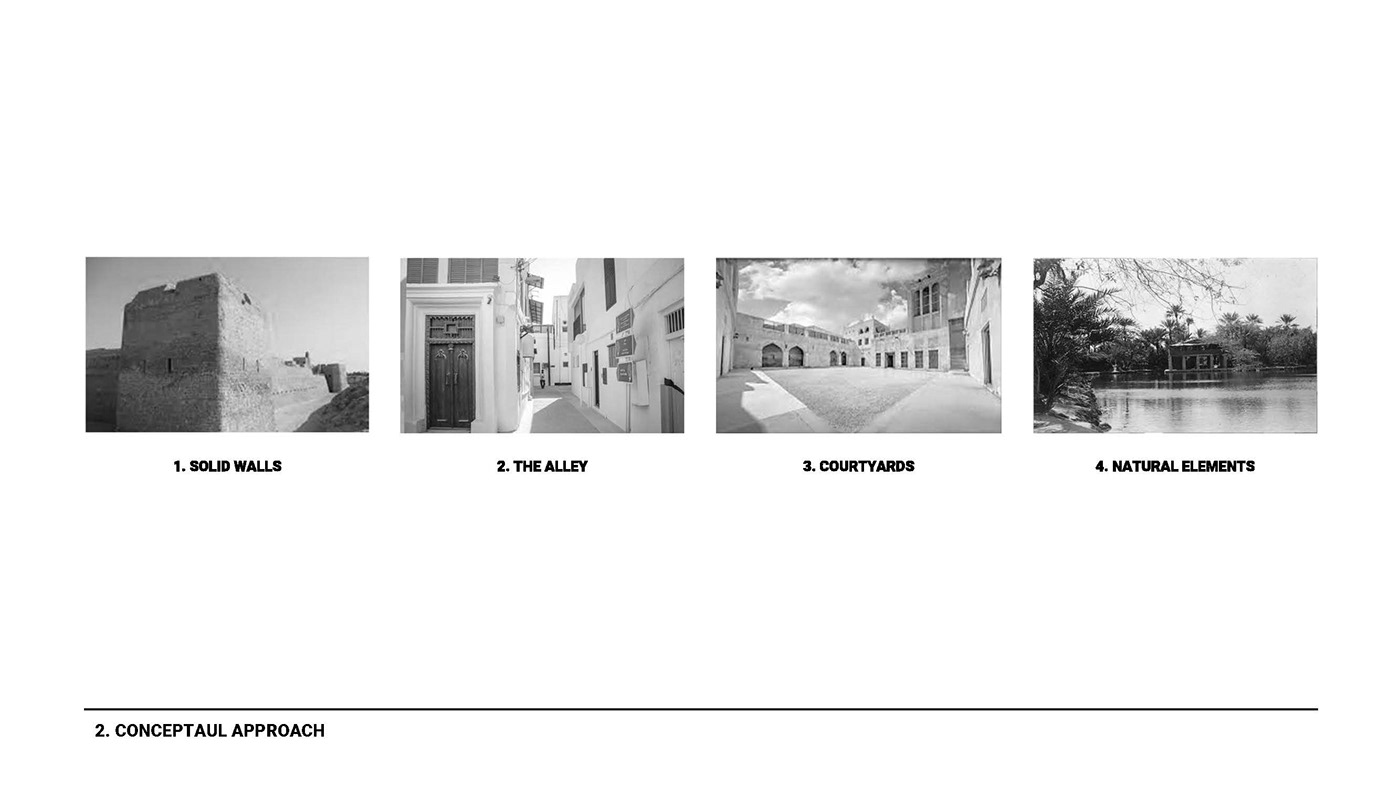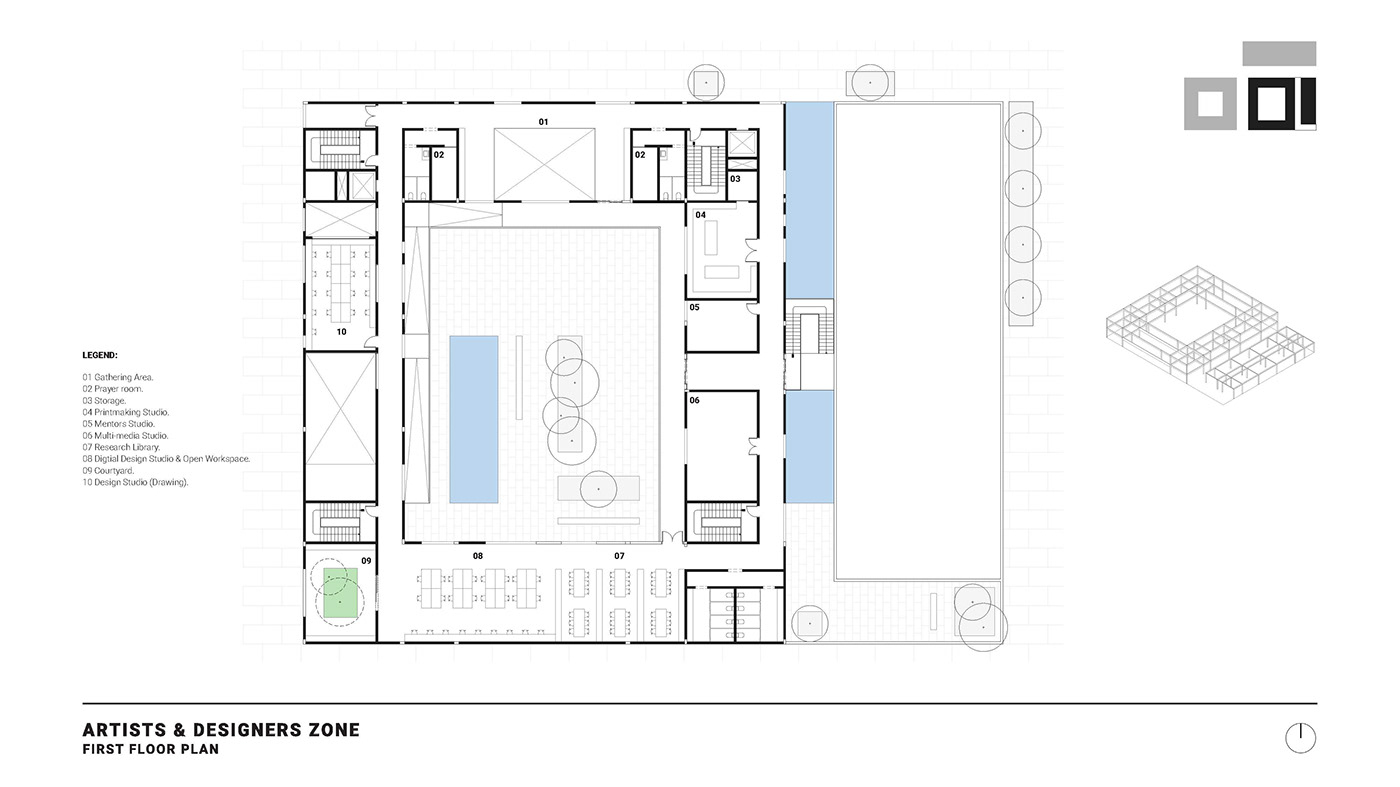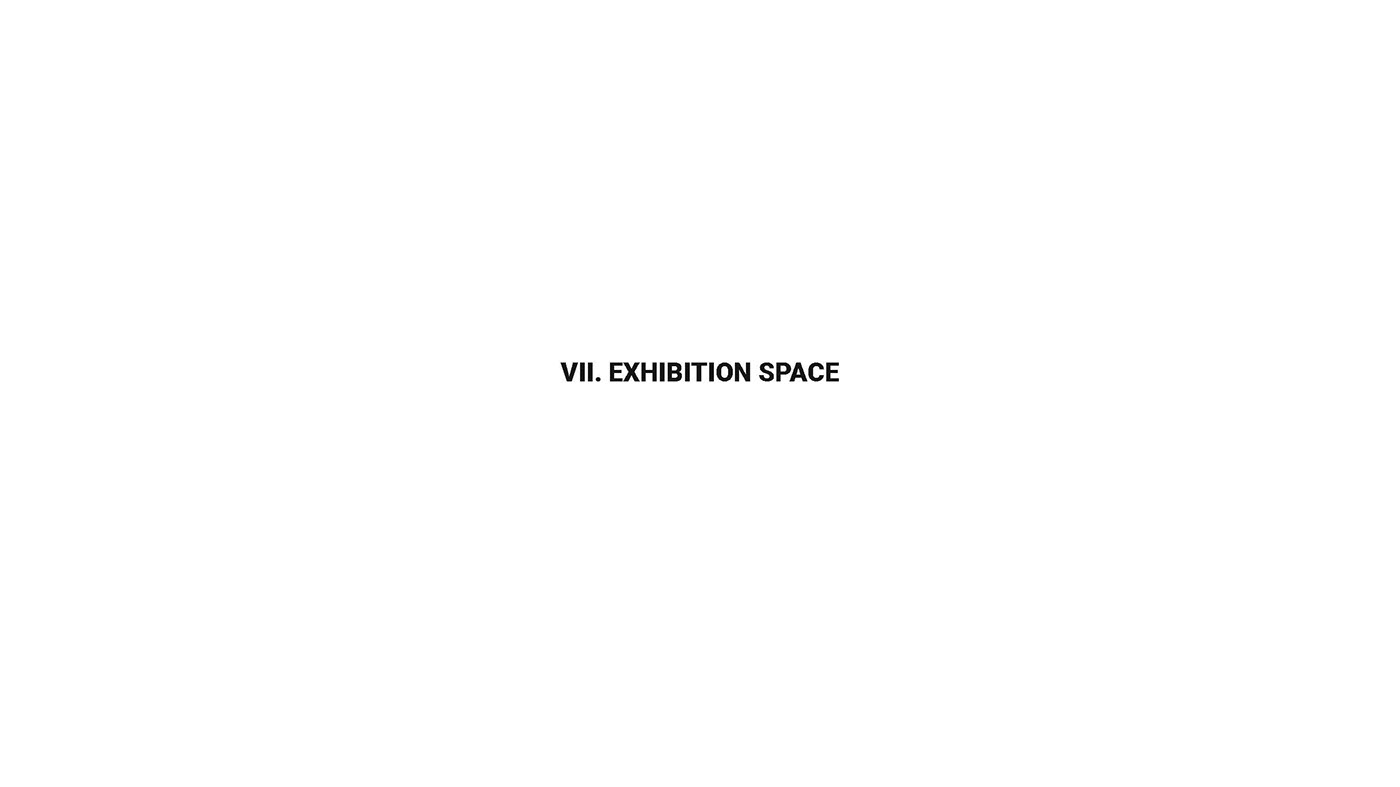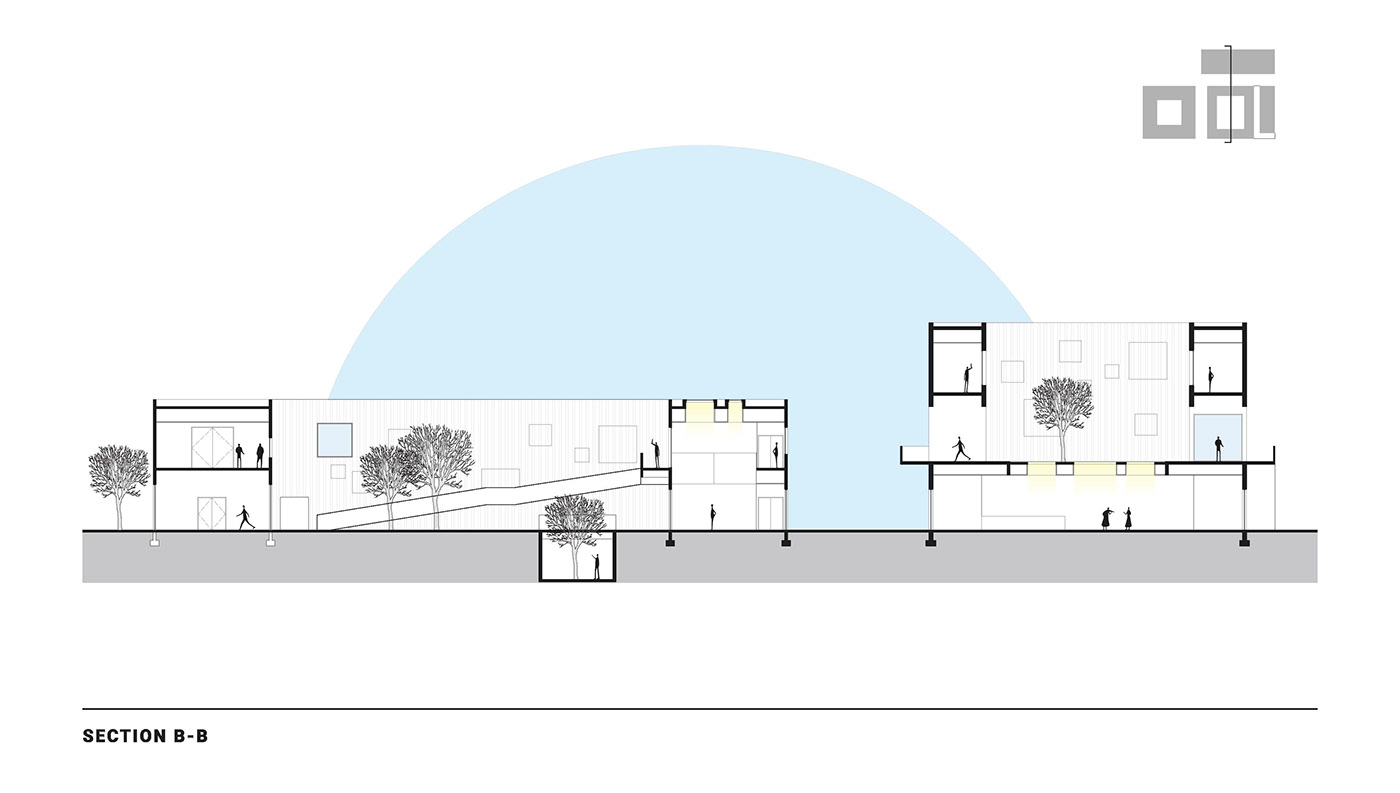
THE ART & DESIGN CENTER is an informal cultural supervision with practical approach that offers the opportunity for talented artists and designers a one year internship of self-managed-cycle of conference, programs, workshops, exhibitions and events to engage and encounter with public and each other, as well as working collaboratively or individually on personal and professional projects brought by real clients to explore and unshackle their creative abilities.The center’s goal is to bring the idea of similar projects forward by having a higher philosophical goal of the practice over the education by providing highly experimental space that can engage with the public community and inspire them by providing public facilities and community related programs that brings art, design and people together.
It is an informal cultural building with a practical approach to art and design which means its not a school or a hub for work but a combination of a post-educational facility and co-working space, where craftsmen and established artists will train new artists and designers and cooperate with them as well as working individually on their own projects or projects that are brought by real clients to the center.
Young artists will be offered a one year internship of a self-managed cycle of conferences, programs, workshops, exhibitions, to engage and encounter with the public and each other. The building also aims to engage with the general public by providing public facilities and community related programs that brings art, design, architecture and people together.
The building is oriented towards 3 main categories of users: artists, designers and general public.
The artists and designers are sub-divided into three other categories as well:
- Interns who are doing a one-year internship;
- Professionals and established artists and designers: who will act as mentors for the interns, guiding them and share their knowledge and experience among them;
- Visiting artists and designers: where the center will support any artist and designer who wishes to use the facilities of the center to work on personal and professional projects or use the public facilities to do workshops and exhibitions.
The artists and designers space includes workshops - painting and art workshop, and metal and wood sculpture workshops; the forum and a research library. The forum is basically where the directors the artists and designers can gather, interact, and review their works together.
The center will seek to attract the public to raise awareness about the important of such a project through providing public facilities such as public plaza, library, exhibitions and café, and providing community related programs and workshops to meet the aim of creating a strong civic engagement.






The selected site, in Karbabad, is known for its richness and diversity of functions and activities, so selection was based on important factors that helps growing the project within its community and context. The analysis of the site shows that the site is surrounded by a community rich with diversity of functions, situated within a proximity to the cultural, residential and natural zones, and considered as a community gathering point for the locals and foreign which they are attracted by the activities held there. Most of the activities are held by the beach in the north side but they extend till the walkway of Bahrain Fort. Also, most of the buildings surrounding the site considered as low-rise buildings which allows it being visible and easily seen from different sides.
The site has formal and informal activities that are scattered and extend along a loop from the village till the beach side. The loop is characterized by having different levels creating a scattered experiences and moments as the occupants moves through. As the center will elaborates social, cultural, formal, informal and professional activities, the idea is to inspire by the site and unify those activities and moments by placing a series of paths (loop) that ties the whole spaces together.





Considering the context and the type of the project it is important that the building retained the scale of traditional regional buildings and is, in the same style and experience.
The design is based on 3 principles that will derive the idea and the experience of the building. For the Public Facilities,
1. Solid Walls/Basic Mass: a clear mass with a form that is both gestural and abstract to the principle of the solid walls in Bahrain architecture, where the building can retain the sense and scale of the historical context in the same style and experience.
2. Active Voids: urban voids in the facade connect the exterior surroundings with the central courtyards, providing porosity, views from different directions as well as framing the interior spaces which establishes a sense of belonging and orientation;
courtyards/natural elements: the courtyards represent communal spaces acting as public squares connecting the occupants to the public spaces and giving a sense of scale and allow nature to extend inside while others will act as an inward-oriented use to preserve the privacy for the artists and designers.
3. The Alley/Active Loop: the courtyards are connected by series of voids, narrow walkways, corridors, ramps and staircases representing the idea of the narrow alleys that used to connect the old urban fabric.The loop allowing the users to wander around the spaces and the courtyards without interrupting the private ones.
For the private facilities follow the same principles but somehow in different manner because these facilities require to be introverted, while public needs to interact and see what is happens inside the spaces:
1. Solid Walls/Basic Mass: the idea is basically by multi-layering the spaces by overlaying a grid of enclosed pathways between the private facilities to tie the spaces and refer to the idea of the alley.
2. Active Voids: adding the voids creates a sequence of overlapping perspectives and qualities of space.
3. Active Loop: the result is hierarchy in circulation, where the public wander around the spaces and the courtyards without interrupting the artists and designers.







The main passageway separates and connects the exhibition space (right side) and the creative departments (left side). The main idea is to have a passageway with a direct strong visual connection to the sea and, at the same time, as you move through the space, visual expressive qualities of what happens inside the building.
For that reason, the facade has become dynamic by adding voids that sometimes frame people’s experience inside and how they move through the space, or a courtyard and a natural element or a work of art and sculpture.






























































