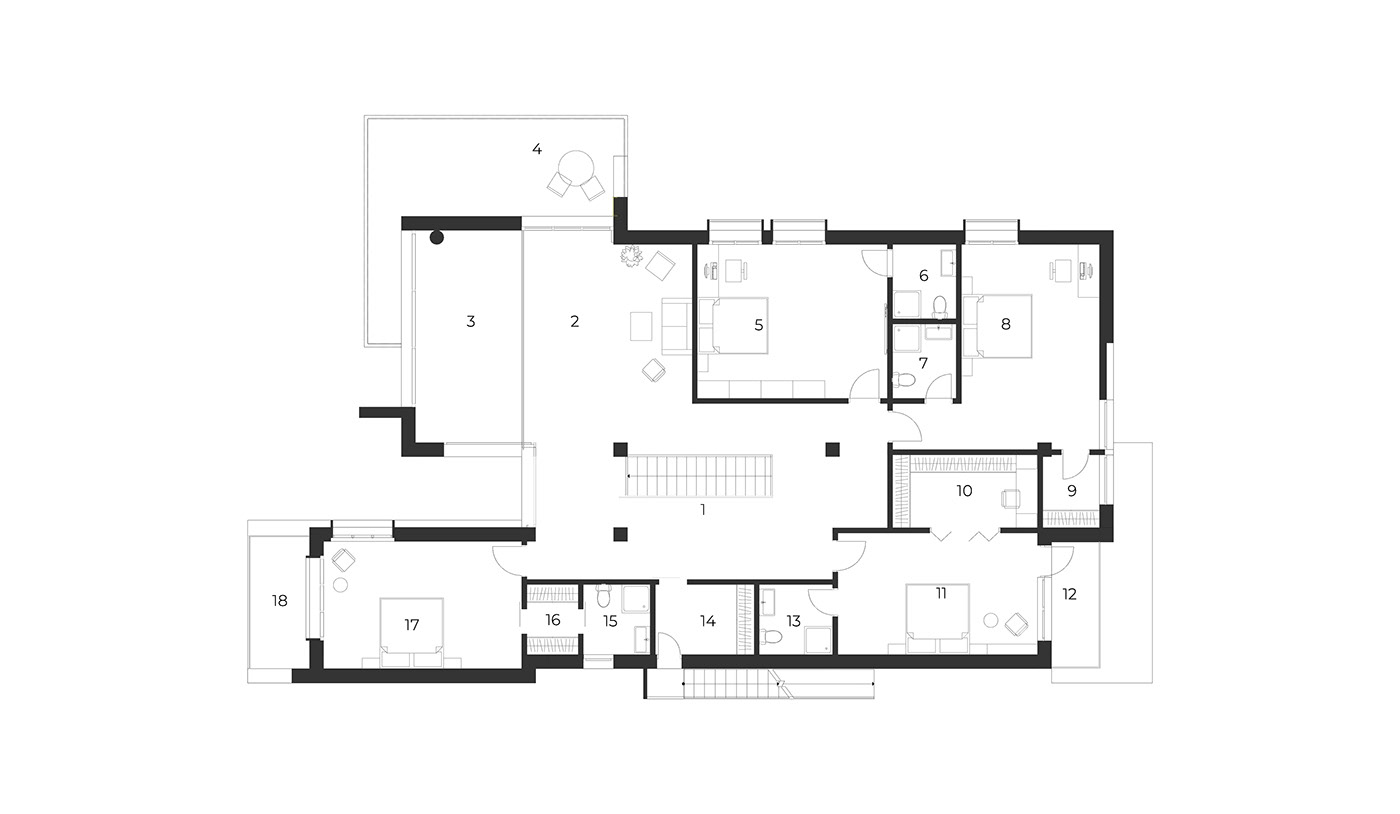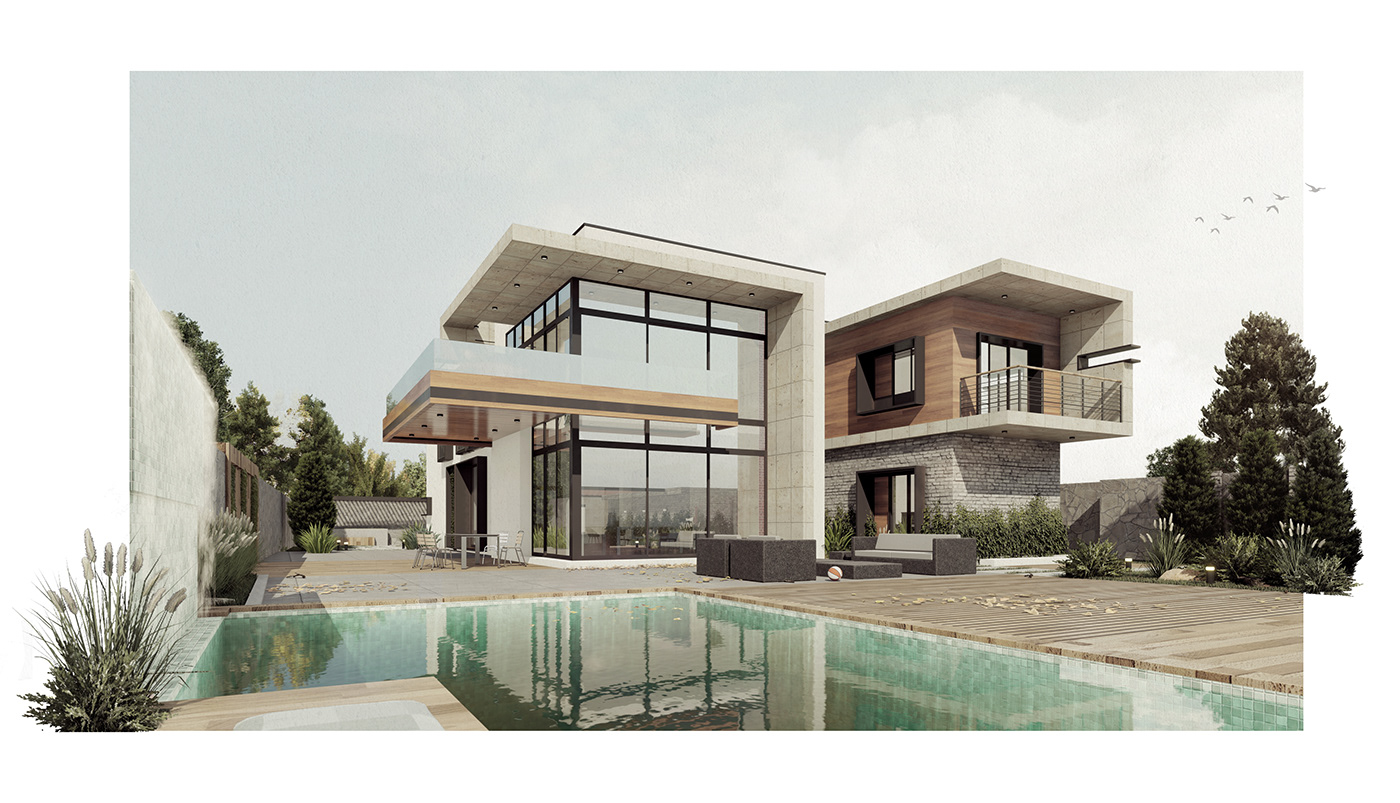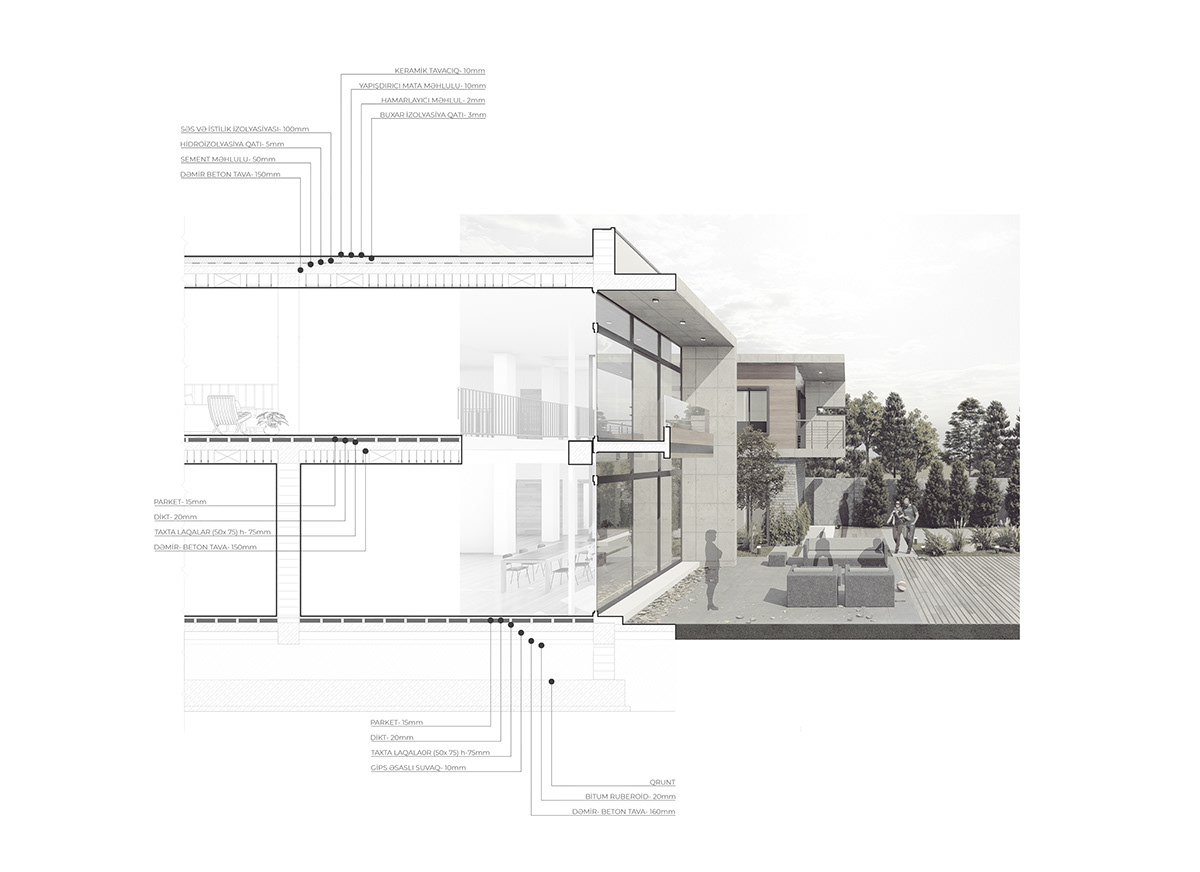
ƏRAZİ | AREA
Abşeronun şimal küləyi ilə üz-üzə olan ərazi, şərq-qərb oxu üzərində yerləşdiyindən, mərhələli şəkildə və aramsız günəşlənir. Eyni zamanda sözügedən səmtdə yerləşməsi onu Xəzər dənizinə də açıq edir.
The area facing the north wind of Absheron is located on the East-West axis, so it is gradually and continuously sunbathing. At the same time, its location in this area makes it open to the Caspian Sea.
Abşeronun şimal küləyi ilə üz-üzə olan ərazi, şərq-qərb oxu üzərində yerləşdiyindən, mərhələli şəkildə və aramsız günəşlənir. Eyni zamanda sözügedən səmtdə yerləşməsi onu Xəzər dənizinə də açıq edir.
The area facing the north wind of Absheron is located on the East-West axis, so it is gradually and continuously sunbathing. At the same time, its location in this area makes it open to the Caspian Sea.

KONSEPT | CONCEPT
Konseptin əsas özəyini təşkil edən göstəricilər obyektiv və subyektiv başlıqlar altında seqmentləşdirilib. Obyektiv göstəricilər iqlim-relyef kimi şəraitlər altında formalaşır və yuxarı-aşağı ərazidəki bütün tikililər üçün eynidir. Subyektiv göstəricilər biləvasitə evin sakinlərinin gözləntiləri əsasında formalaşır və Casa Femina layihəsinin individuallığını təşkil edir.
The indicators that form the core of the concept are segmented under objective and subjective headers. Objective indicators are developed under conditions such as climate and are the same for all buildings in the upper and lower areas. Individual indexes are formed directly based on the expectations of the inhabitants of the house and constitute the individuality of the Casa Femina.
Konseptin əsas özəyini təşkil edən göstəricilər obyektiv və subyektiv başlıqlar altında seqmentləşdirilib. Obyektiv göstəricilər iqlim-relyef kimi şəraitlər altında formalaşır və yuxarı-aşağı ərazidəki bütün tikililər üçün eynidir. Subyektiv göstəricilər biləvasitə evin sakinlərinin gözləntiləri əsasında formalaşır və Casa Femina layihəsinin individuallığını təşkil edir.
The indicators that form the core of the concept are segmented under objective and subjective headers. Objective indicators are developed under conditions such as climate and are the same for all buildings in the upper and lower areas. Individual indexes are formed directly based on the expectations of the inhabitants of the house and constitute the individuality of the Casa Femina.

BAŞPLAN | SITE PLAN
Ərazi 3000 m2-dən çox olmasına baxmayaraq, uzunsov və ensiz forması səbəbi ilə bəzi yerlərdə tikili üçün qısıdlıq törədir. Bu səbəbdən həyətin planlaması şərti olaraq: yad, xidməti, ailə və dostlara aid olunmuş keçici zonalara bölünüb.
Even though the area is more than 3000 m2, due to its elongated and narrow shape, it is cramped for construction in some places. For this reason, the planning of the yard is conditionally divided into temporary zones: alien, service, family, and friends.
Ərazi 3000 m2-dən çox olmasına baxmayaraq, uzunsov və ensiz forması səbəbi ilə bəzi yerlərdə tikili üçün qısıdlıq törədir. Bu səbəbdən həyətin planlaması şərti olaraq: yad, xidməti, ailə və dostlara aid olunmuş keçici zonalara bölünüb.
Even though the area is more than 3000 m2, due to its elongated and narrow shape, it is cramped for construction in some places. For this reason, the planning of the yard is conditionally divided into temporary zones: alien, service, family, and friends.

1. House 5. Summer kitchen
2. Parking 6. W.C
3. Pool 7. Sport
4. Outdoor cinema
2. Parking 6. W.C
3. Pool 7. Sport
4. Outdoor cinema



SƏVİYƏLƏR | LEVELS
Daxildə iki mərtəbədən ibarət olan evin ilk mərtəbəsi aktiv, üst mərtəbəsi isə daha çox passiv zonalara ayrılıb. Fasadın qərb səmtindən evin dərinliyinə daxil olan pationu hər iki səviyə arasında vertikal təbii işıq ötürücüsü kimi dəyərləndirmək olar. Eyni ilə holdakı pilləkan da sirkulasiya ilə yanaşı işığın mənzil boyu yayılmasına köməkçidir. İstifadə olunan damı nəzərə almaqla, evi tam olaraq üç səviyəli də saymaq olar.
While the first floor of the two-story house allocated for the active zones, the second is for passive rooms. The patio, which set deep into the house from the Western side of the facade, can be considered as a vertical natural light transmitter between the two levels. In the same case, the stairs, along with the circulation, help to distribute the light throughout the apartment. By taking into account the used roof, the house can be considered as precisely three levels.

1 Tambur 4 Living zone 7 W.C 10 W.C
2 Holl 5 Kitchen 8 Closet
3 Dining zone 6 Cabinet 9 W.C
2 Holl 5 Kitchen 8 Closet
3 Dining zone 6 Cabinet 9 W.C

1 Hall 4 Terrace 7 W.C 11 Bedroom 14 Inventory 17 Bedroom
2 Living zone 5 Bedroom 8 Bedroom 12 Balcony 15 W.C 18 Balcony
3 Atrium 6 W.C 9 Closet 13 W.C 16 Closet
2 Living zone 5 Bedroom 8 Bedroom 12 Balcony 15 W.C 18 Balcony
3 Atrium 6 W.C 9 Closet 13 W.C 16 Closet










Layihələr haqqında ətraflı məlumat, ümumi yeniliklər və ya bizimlə təmasa keçmək üçün veb səhifə, Facebook və ya Instagramda bizi izləyin.
For more information on the Project, general updates or a more detailed view of our work, please follow us on Facebook & Instagram.







