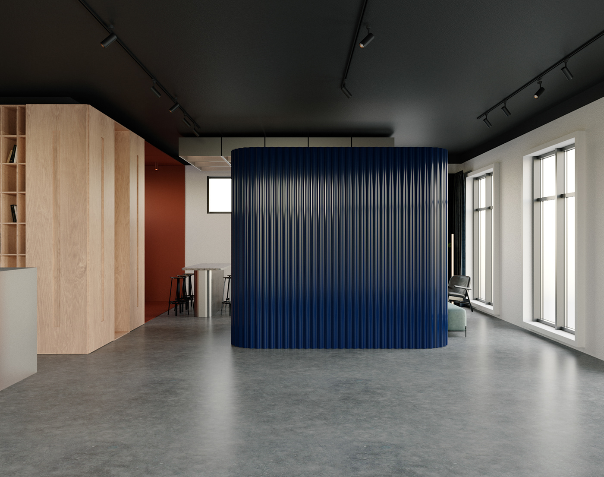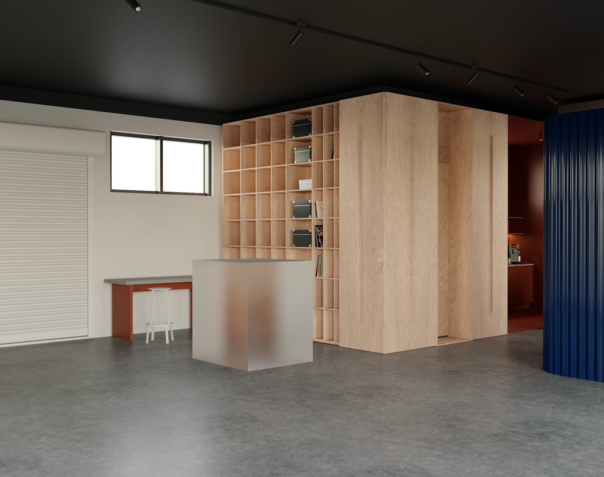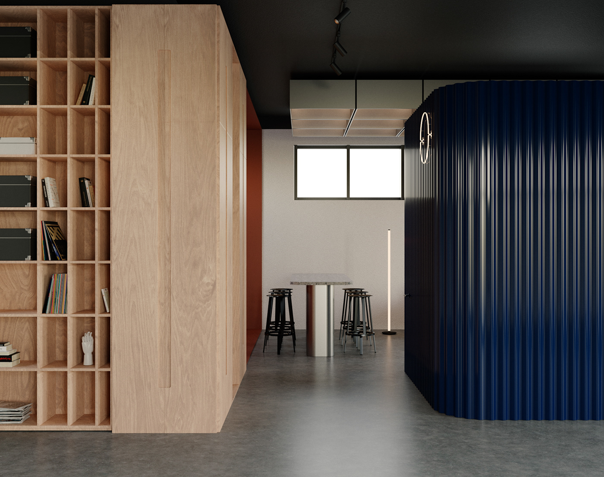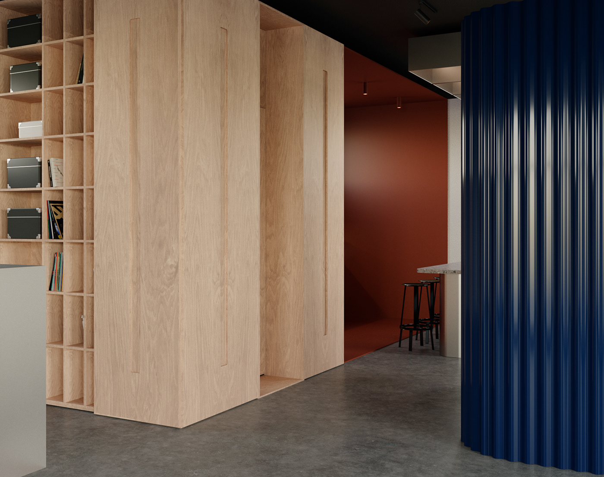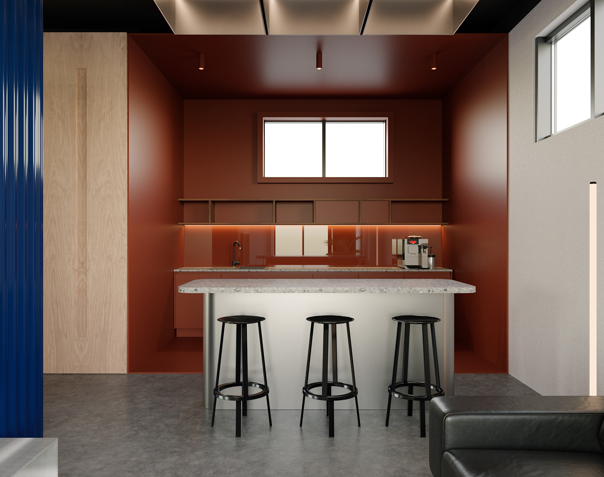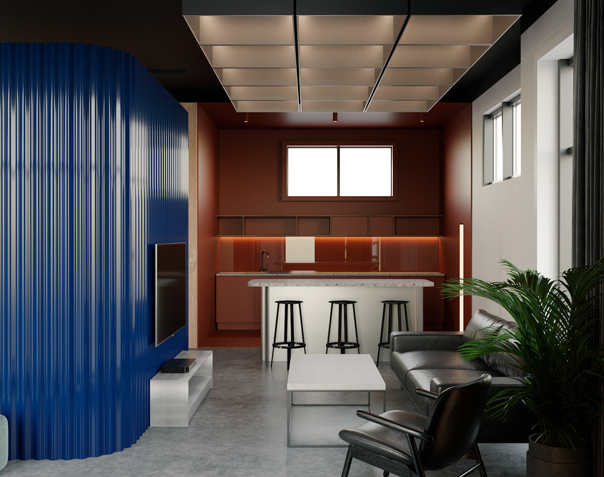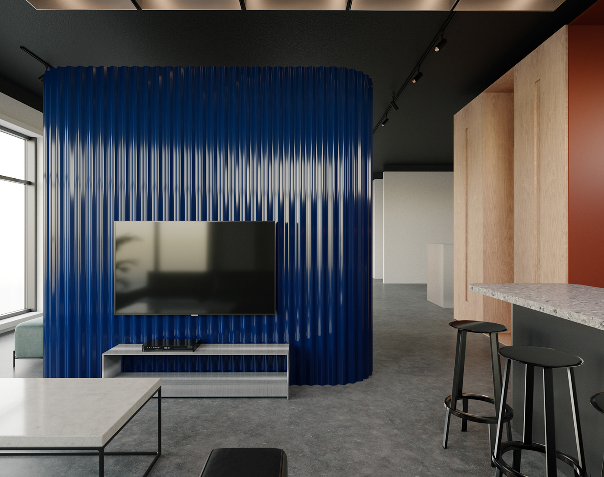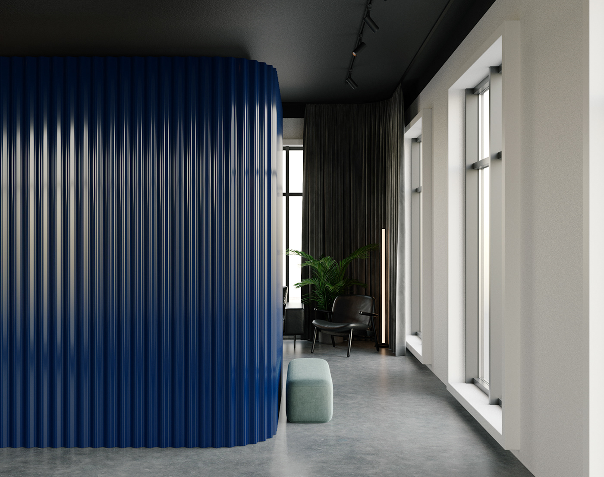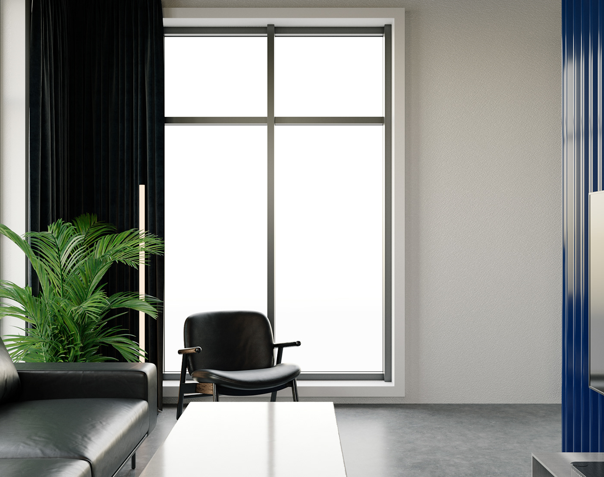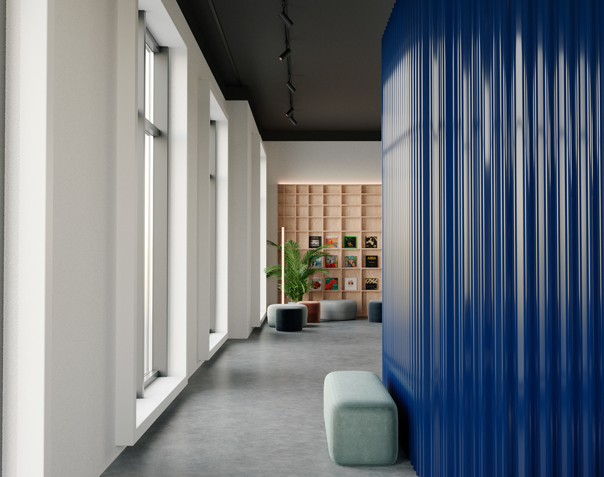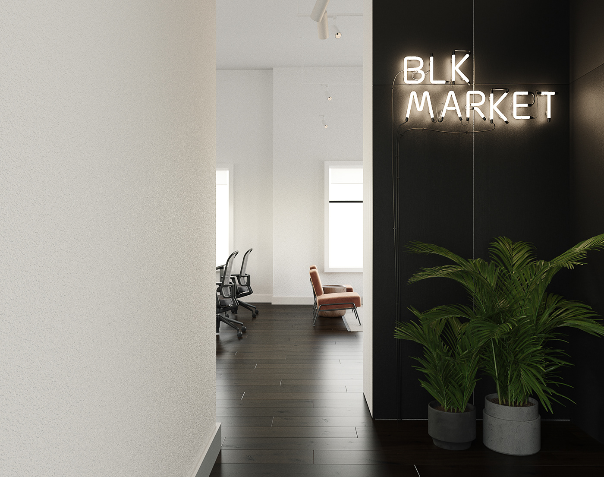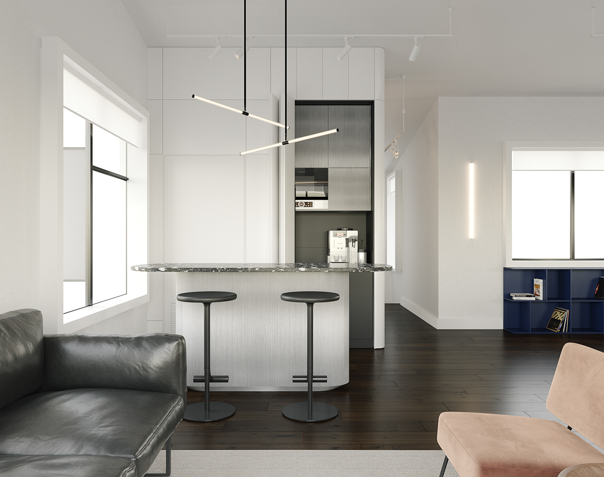Project: Office space
Client: BLKMARKET LLC
Architects: Almira Turgan, Valeriya Chzhen, Akhat Baimenov
BLK is a tech and design company providing graphic design services and selling mockups on their website. So being a creative company they want to have a cool, modern, vibrant place for their team to work. The office is a two floors building which already has a renovation so we should not make a significant changes to that.
We decided to separate functions of the floors. The first one is the space of working on the media, photography and scanning. Also there are the recreation areas such as game zones, resting place and kitchen area as well. Recording studio looks like a huge box placed into the room, and impacts to other areas around it. We purposefully designed it like a box placed into the room to achieve full isolation and good sound while recording. Behind the box you can find a xbox game zone. The kitchen is placed at the corner of the floor due to technical requirements. It has a sink and based next to utility room.
The second floor's layout has a key role to play in having working atmosphere. There are a conference room, the powerfull workstation places, flexible sitting tables, private manager's zone and kitchenette area to take a short break.
The second floor's layout has a key role to play in having working atmosphere. There are a conference room, the powerfull workstation places, flexible sitting tables, private manager's zone and kitchenette area to take a short break.




