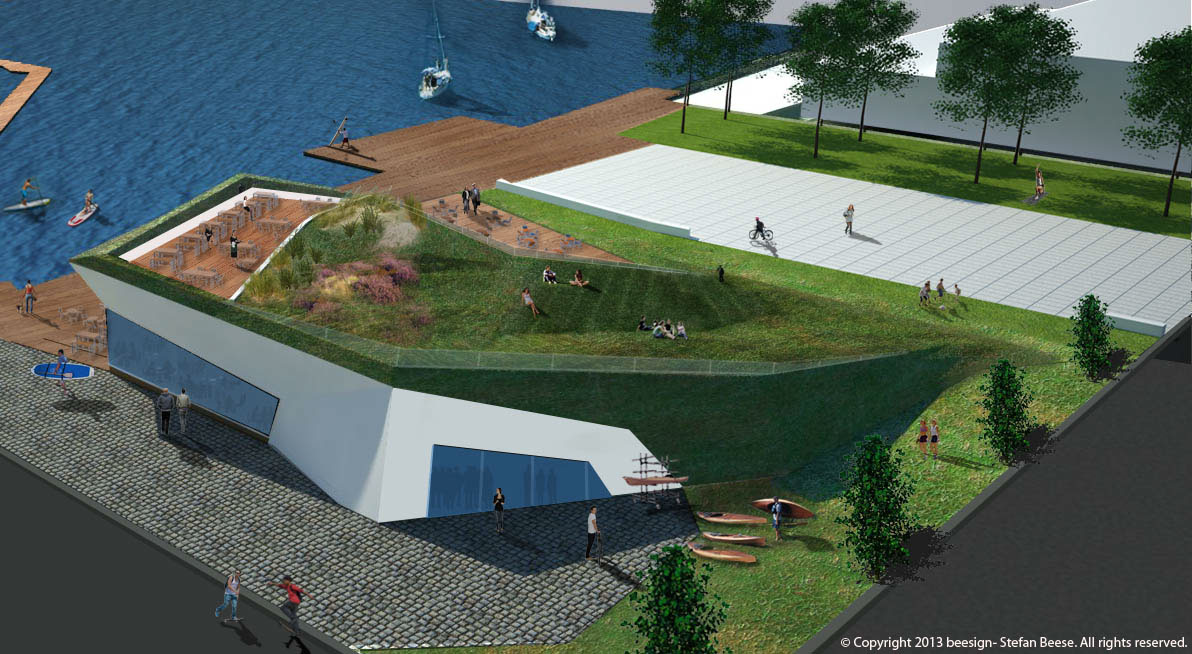
North Elevation: Parking, Restaurant and Store Entrance.

South Elevation: grass roof bleachers, Bistro Patio and Event Space

East Elevation: Restaurant with patio and Pier

Birdseye Perspective with #Galwikpark #schlachthof buildings and #skatepark in background
This proposal aims to turn an abandoned lot along the Flensburg Fjord into a public amenity through the creation of a functional dunescape. The design concept features a grass roof that is inspired by the local landscape and acts as an extension of the newly planned Galwikpark.
The grass roof is terraced to create a natural amphitheater for visitors to enjoy performances that will be held in the event space or to just relax and look out on the picturesque harbor. The peak of the roof is planted with local dune grasses and Heide to create a natural border to the restaurant roof terrace. The result is an urban dune that extends nature into the city and brings activity and economic revitalization to an abandoned area.
The inside of the dune is home to a restaurant, take-out bistro, retail store, and activity rental facility. The restaurant opens up to the boardwalk and harbor on the east side. A large wooden terrace steps down to the water and the harbor piers to form a public connection to the restaurant. Restaurant patrons can also enjoy splendid views of the fjord from the rooftop terrace. The take-out bistro is located on the south side of building where it can serve the park and event space. The retail store and activity rental center face the north side of the building where they are easily accessible for parking.


