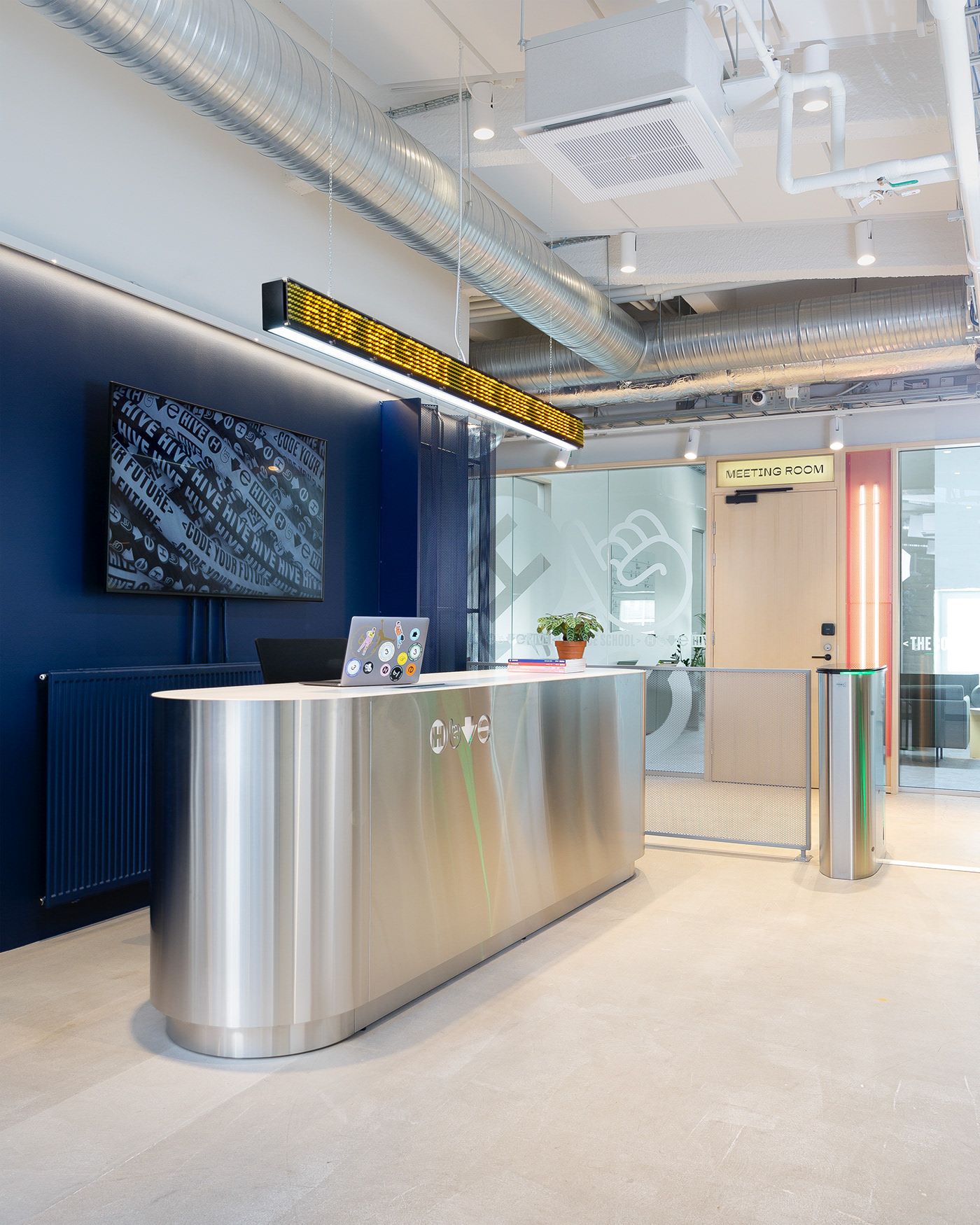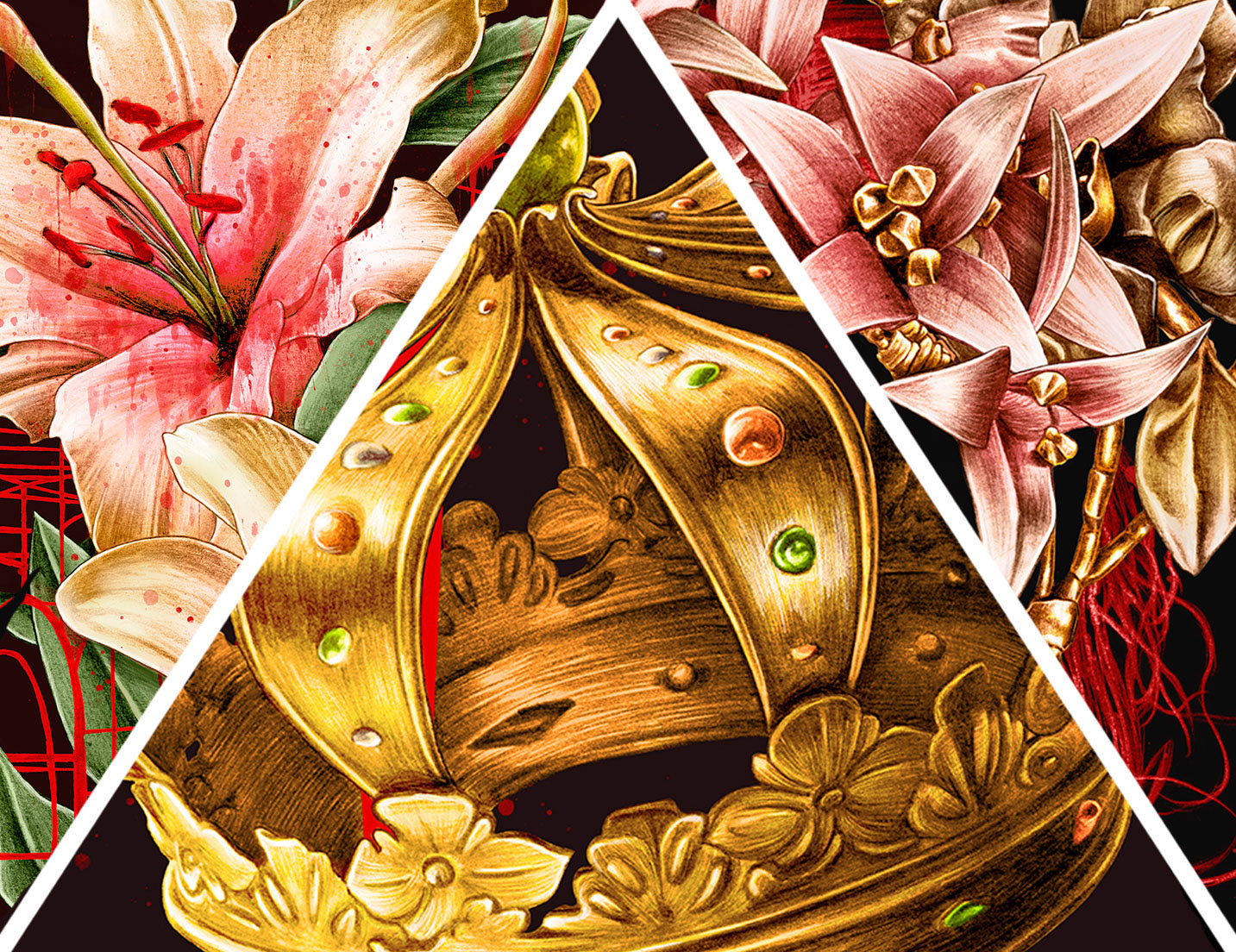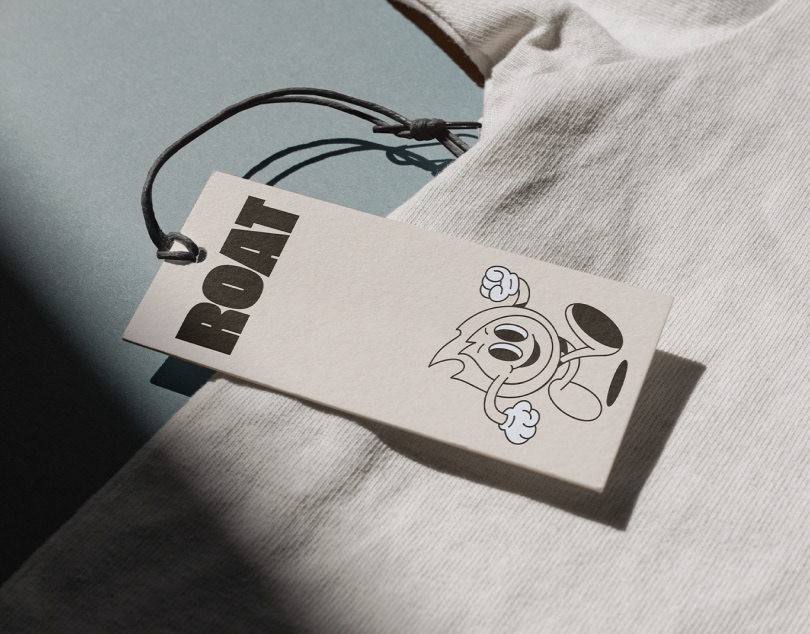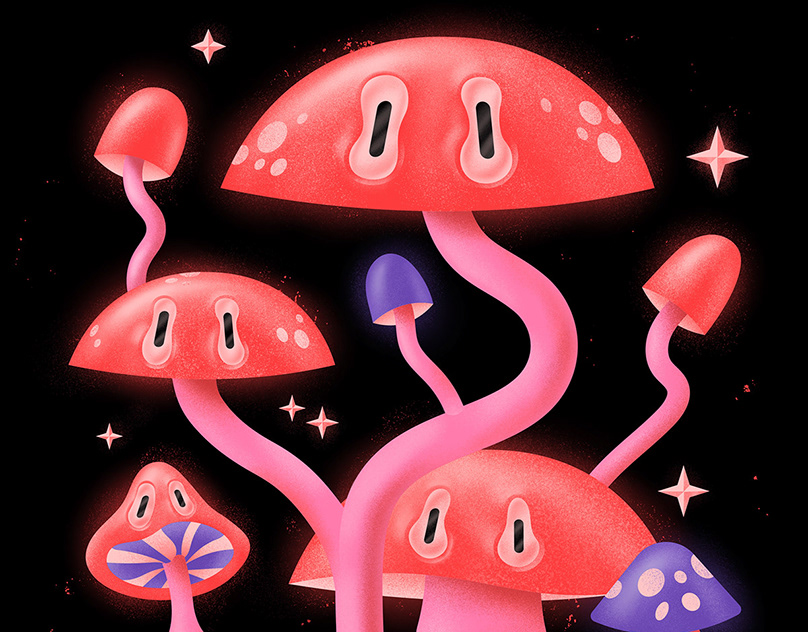
Hive is an all new coding school in Helsinki. Their new methods, based on collaborative learning, needed a new kind of environment. We designed the interiors of the old 1600 m2 factory space to reflect the essence of Hive: welcoming, playful and open-minded. We wanted it to feel like home, not like an institution. With rooms for both individual and team work, the space is designed to support collective ways of working and team communication. Our four seasons inspired the colouration and lighting of four thematic areas in the space, which as a whole is designed to break common preconceptions about the world of coding.






↑ Cluster visualization (3ds max, vray)


↑ Cluster visualization (3ds max, vray)








Located in the top floor of an old factory building, Hive is in the middle of the vibrant neighbourhood of Sörnäinen in downtown Helsinki. We wanted the space to feel like home – not like an institution. The interiors are built around the idea of four seasons, something really characteristic for Finnish nature. Different areas have different colours and moods: summery yellow, wintery blue and so on. The seasons unite together all aspects of the playful, multicoloured identity. It’s serious business without taking itself too seriously.






↑ Winter rest room visualization (3ds max, vray)
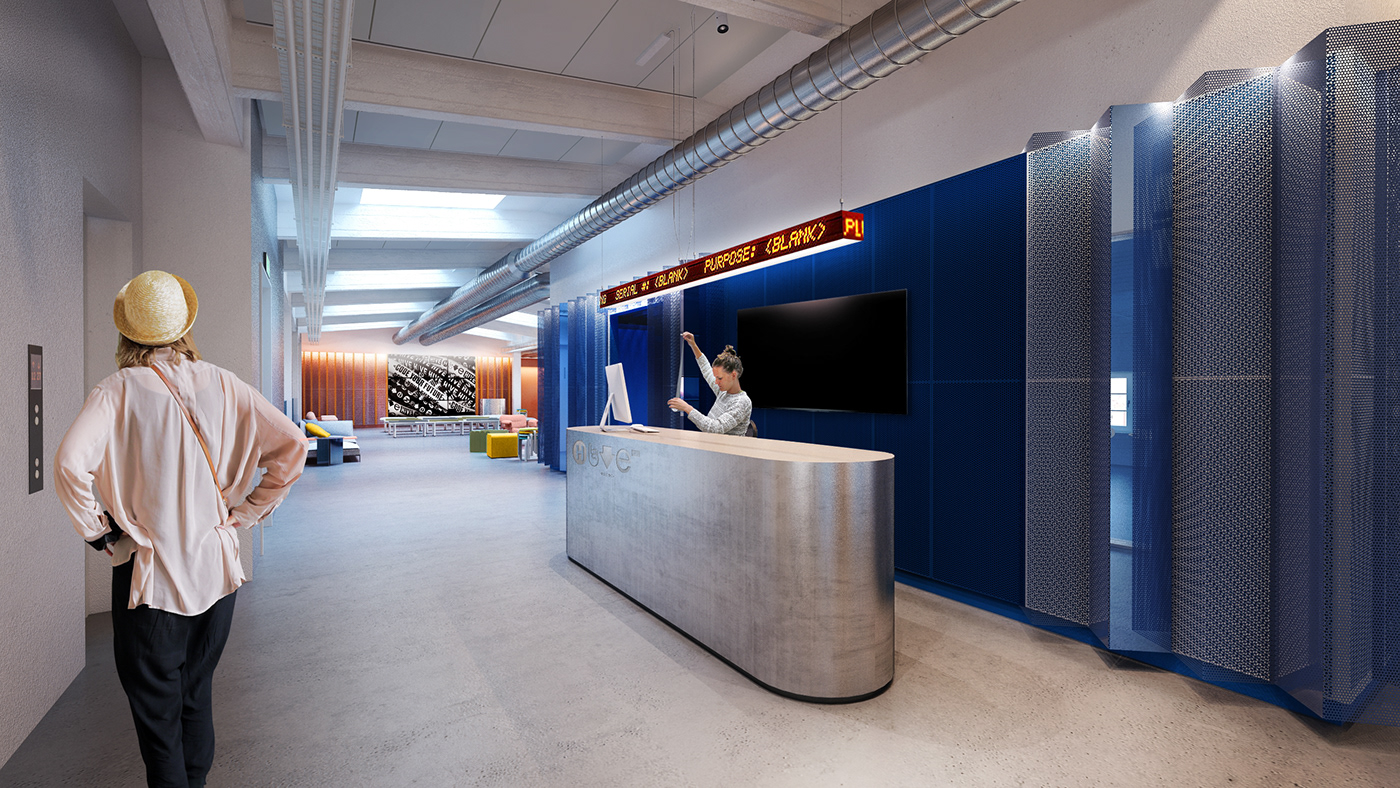
↑ Entrance visualization (3ds max, vray)
