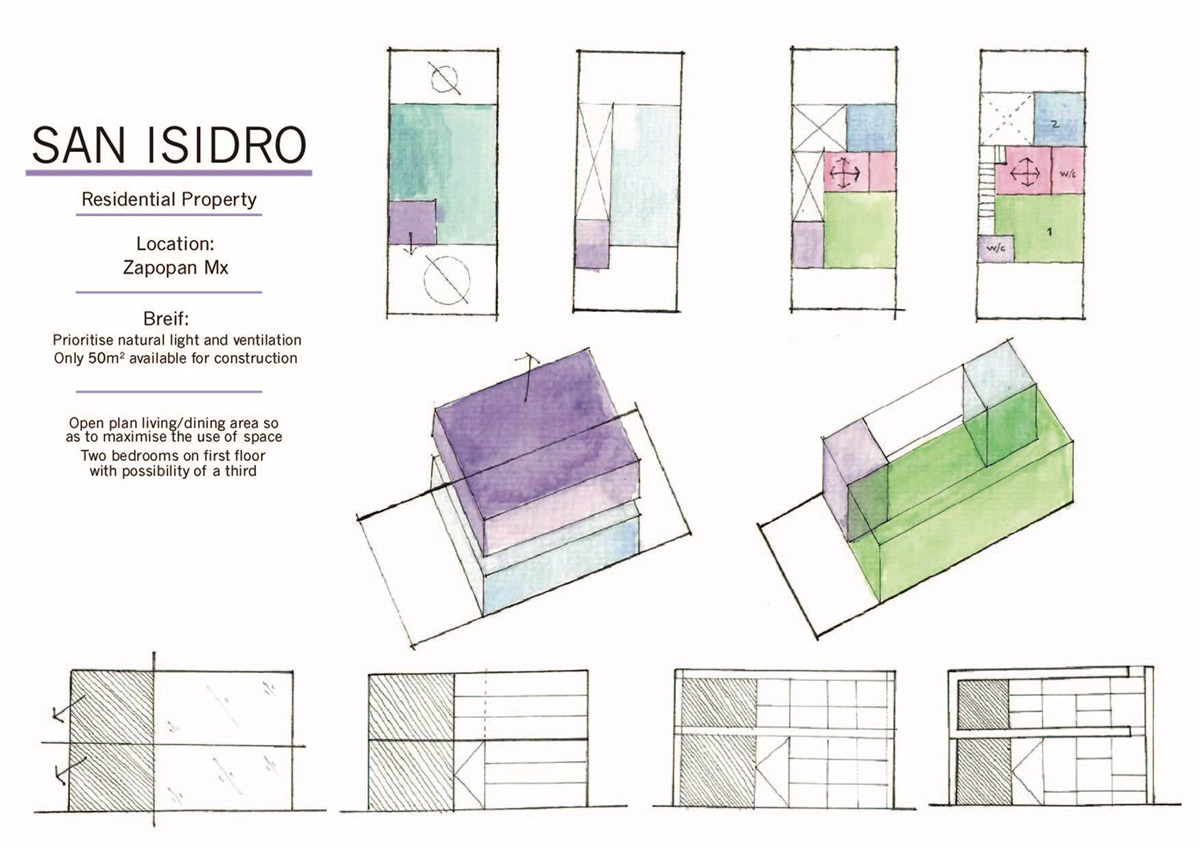



SAN ISIDRO
Small house placed in a private complex. the brief is optimase the use of spaces, the footprint of the house is on 50m2. Ground floor is an open plan that creates a bigger spaces sensation, also helps to bring light to the interior through big windows in the front and the back of the house, also a skylight above the stair illuminates both floors. there are 2 bedrooms with an option add a third one.
