Restaurant Panoramic – Hotel Unirea, Iaşi – reamenajare, design interior
Restaurantul Panoramic, aflat la etajul 13 al Hotelului Unirea, reprezintă o marcă de referință în domeniul restaurației din zona Moldovei. Puncte sale forte sunt priveliștea, amplasarea în central orașului, meniu elegant și inovativ, bucătari premiați. Deţine, de altfel, un loc important în memoria afectivă a fiecărui ieșean, împreună cu hotelul în care ocupă ultimul etaj.
Reproiectarea spațiului, secondată de un refresh de identitate, a ținut să genereze o nouă percepție asupra restaurantului, imprimând ideea de nou & fresh. De asemenea, fiind vorba de un restaurant tip open space, s-a încercat o semi-compartimentare în care oaspeții să simtă intimitatea, beneficiind totodată de panorama uimitoare asupra orașului. De altfel, tot pentru a familiariza clientul cu orașul, au fost integrate pe fiecare coloană adosată hărți grafice care descriu priveliștea vizibilă din fiecare punct al restaurantului. În plus, elementele de decor și o parte din mobilier au fost proiectate pentru a face faţă cerințelor legate de mobilitate și modularitate, pentru a adapta spațiul și caracteristicile sale la orice tip de eveniment.
Din punctul de vedere al cromaticii, s-a urmărit o integrare a mobilierului pre-existent și s-a intervenit cu nuanțe de violet, ocru, griuri calde și alb, culori care se regăsesc și în lucrarea de artă murală amplasată pe peretele central al locației. Astfel, culorile circulă atât în plan vertical, cât și orizontal, și sunt evidențiate prin lumini suspendate, indirecte sau de tip wallwash.
De asemenea, în lobby s-a încercat crearea unor mici spații ușor retrase - sună paradoxal, însă prin folosirea unor obiecte decorative din alamă și nu numai, și a unor piese de anticariat ascunse prin nișe și firide, s-a reușit crearea unei atmosfere propice pauzelor de cafea, oferind posibilitatea de a admira priveliștea și într-un cadru mai informal.
For English please scroll down at the bottom of the page.
Pour accéder à la variante française, allez s’il vous plaît au bas de la page.
Per consultare la variante italiana siete pregati di andare a piè di pagina.
Pour accéder à la variante française, allez s’il vous plaît au bas de la page.
Per consultare la variante italiana siete pregati di andare a piè di pagina.

Photo by http://www.tudorbolnavu.ro
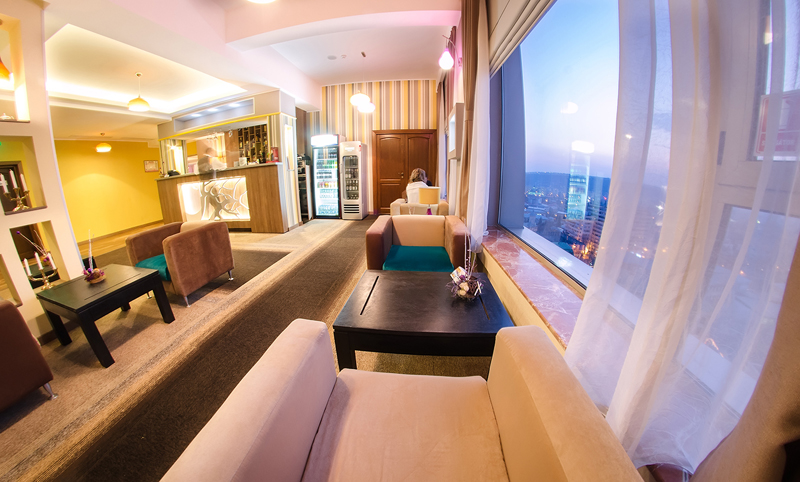
Photo by http://www.tudorbolnavu.ro
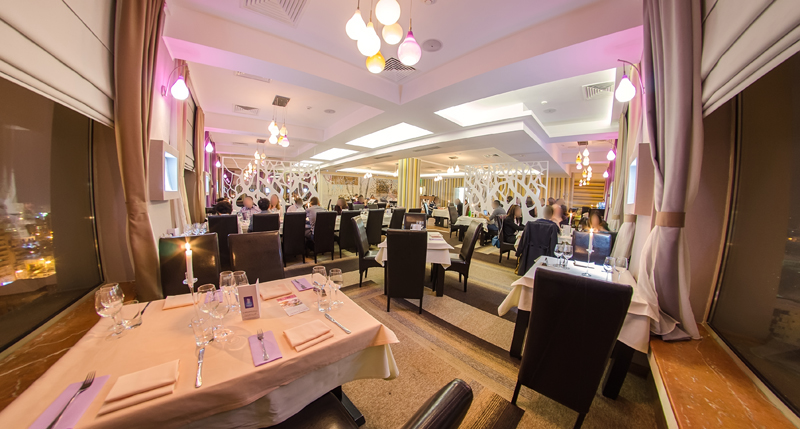
Photo by http://www.tudorbolnavu.ro
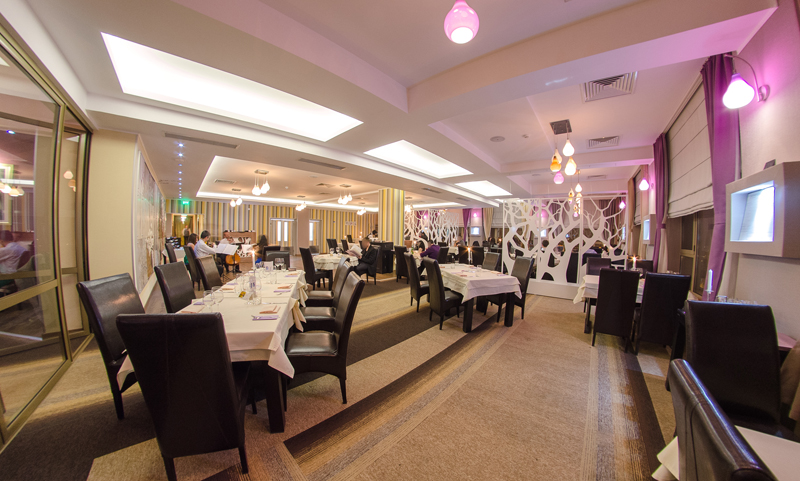
Photo by http://www.tudorbolnavu.ro

Photo by http://www.tudorbolnavu.ro
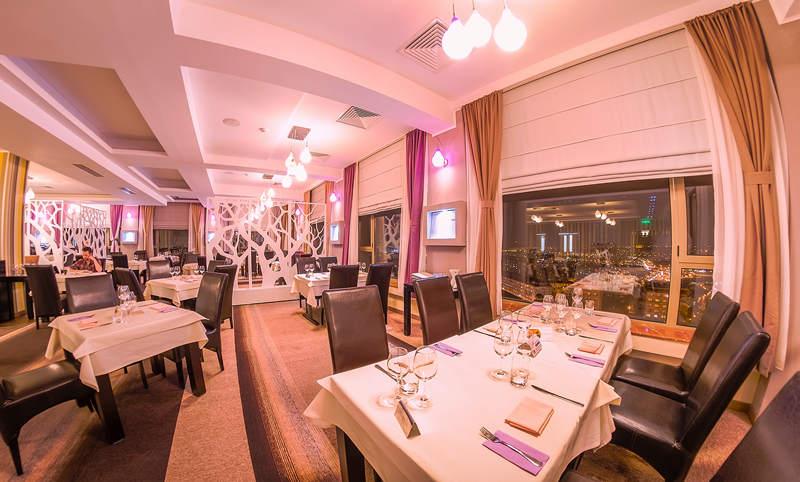
Photo by http://www.tudorbolnavu.ro
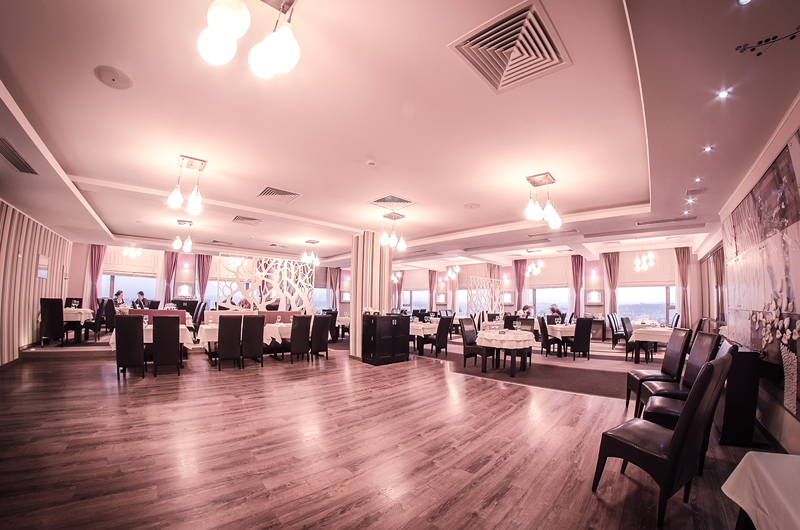
Photo by http://www.tudorbolnavu.ro

Photo by http://www.tudorbolnavu.ro
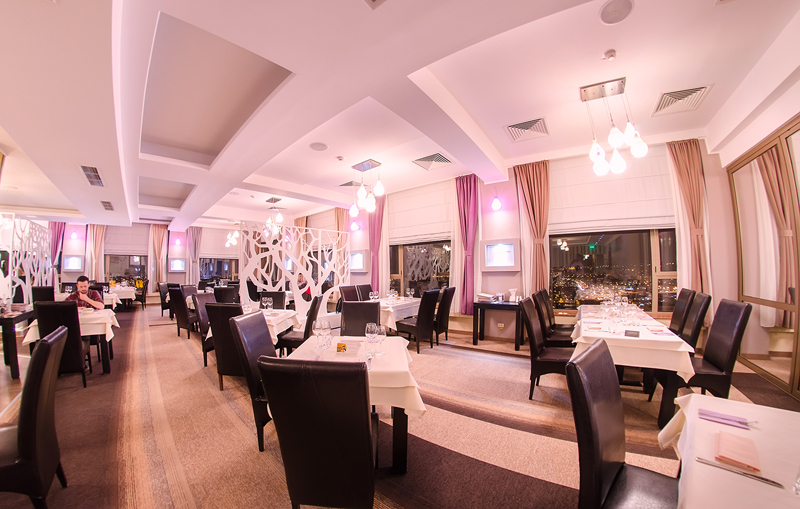
Photo by http://www.tudorbolnavu.ro

Photo by http://www.tudorbolnavu.ro
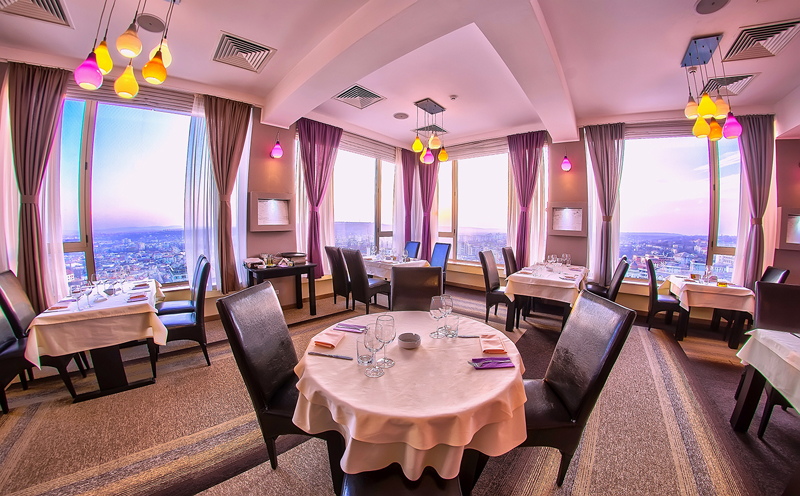
Photo by http://www.tudorbolnavu.ro
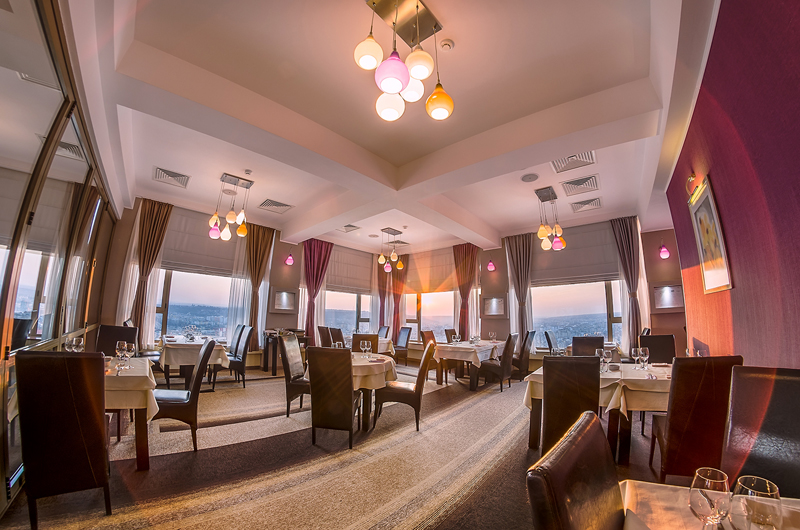
Photo by http://www.tudorbolnavu.ro

Photo by http://www.tudorbolnavu.ro
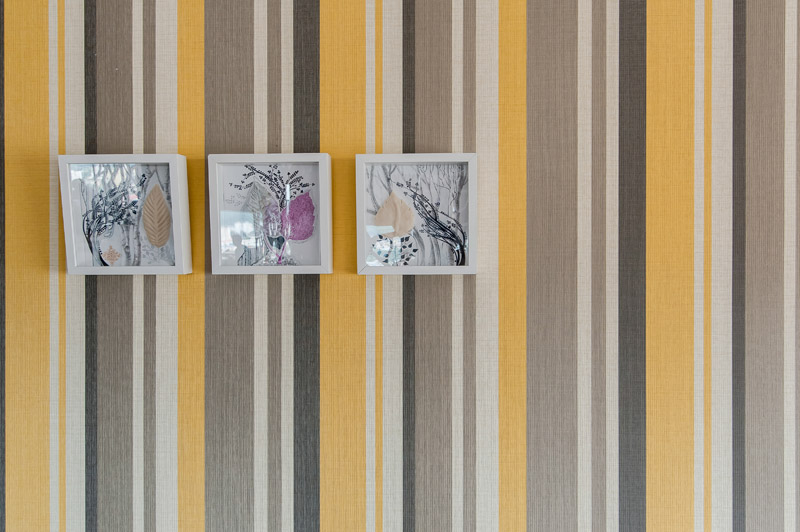
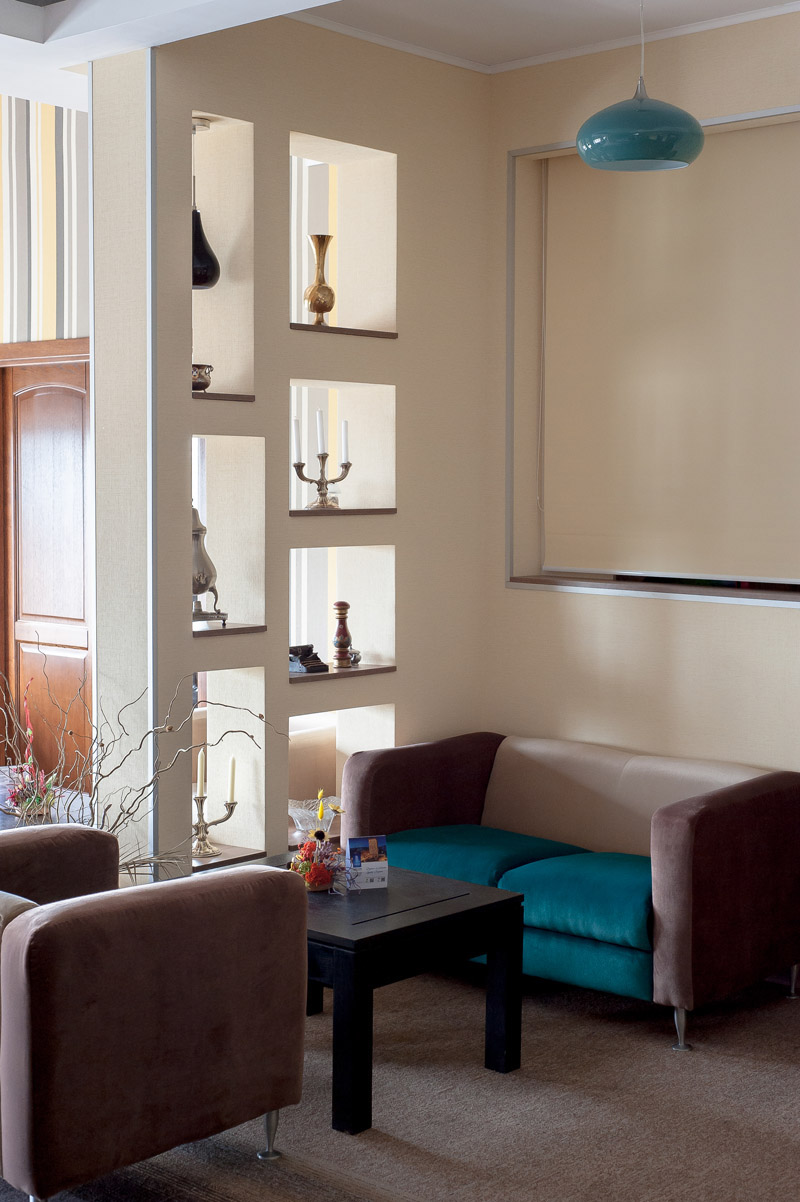
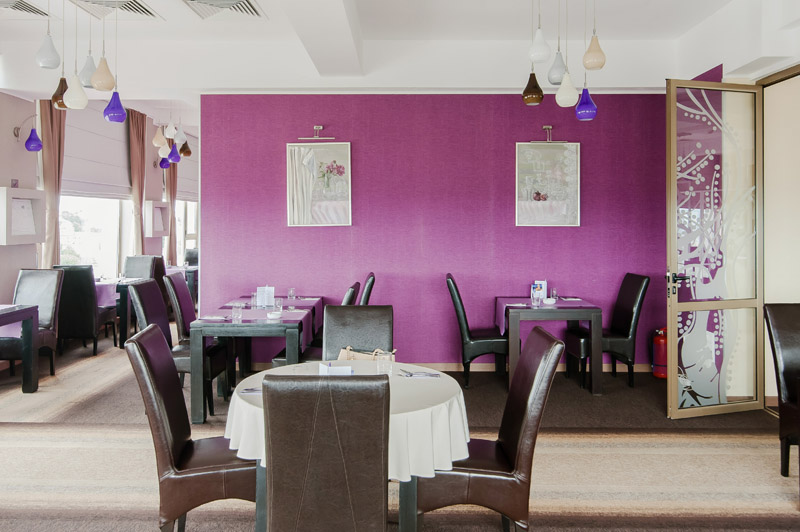
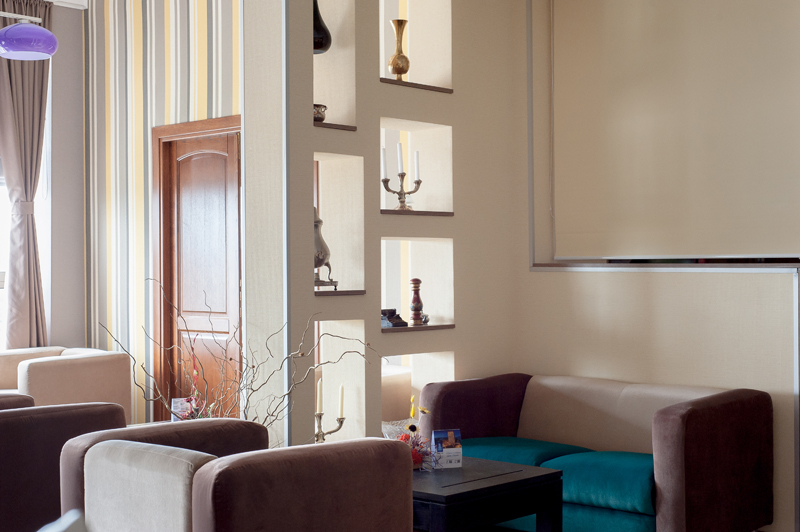
EN: Panoramic Restaurant– Unirea Hotel Iaşi – redevelopment, interior design
The Panoramic Restaurant, located on the 13th floor of Hotel Unirea, is a reference point in the food service industry in the Moldavian area. Its strong points are the view, the downtown location, a stylish and innovative menu and award-winning chefs. It is imprinted in the memory of each person that lives in Iaşi, along with the hotel in which it occupies the top floor.
The redesigning of the space, followed by an identity refresh, has had the purpose of generating a new perception of the restaurant, exploring the idea of new & fresh. Also, since this is an open-space type restaurant, a semi-compartmentalization was attempted, one in which the guests could feel more intimate while also benefiting from the amazing view of the city. Moreover, with the purpose of offering a new perspective of the city to the client, graphic maps of the city were put up on each column, maps which describe the surrounding panorama visible from each point of the restaurant. In addition, elements of décor and a part of the furniture were designed to meet the requirements of mobility and modularity, to adapt the space and its characteristics to any type of social event.
From a chromatic standpoint, it was desired an integration of the pre-existing furniture and it was intervened upon with shades of purple, ochre, warm greys and white, colours that are found in the mural painting located on the central wall of the location. Therefore, the colours flow both vertically and horizontally and are highlighted by overhead lights, indirect ones or wallwash type lights.
In the lobby it was also attempted the creation of some small, somewhat secluded spaces – it might seem paradoxical, but by using some decorative objects made from brass and other metals and some antique pieces hidden in niches and alcoves- it was managed to create a good atmosphere for coffee breaks, offering the opportunity to admire the view in a less formal setting.
FR : Le Restaurant Panoramique – Hôtel “Unirea” Iasi – réaménagement, design intérieur
Le restaurant Panoramic, trouvé au 13e étage de l’Hôtel “Unirea”, représente une marque de référence dans le domaine de la restauration de la région de Moldavie. Ses points forts sont la vue panoramique, l’emplacement dans le centre-ville, le menu élégant et innovateur, les cuisiniers primés. Ensemble à l’hôtel où il est situé, le restaurant occupe, d’ailleurs, une place importante dans la mémoire affective de chaque habitant de la ville.
La nouvelle projection de l’espace, secondée par un rafraîchissement d’identité, s’est proposé de générer une nouvelle perception sur le restaurant, en lui imprimant la marque de new & fresh. Étant donne qu’il s’agit d’un restaurant du type open space, on a essayé d’y faire une semi-compartimentation qui aide les clients à sentir l’intimité, en bénéficiant, en même temps, de l’admirable panorama sur la ville. En fait, pour familiariser les touristes avec la ville, on a intégré sur chaque colonne adossée des cartes qui décrivent la vue panoramique offerte par chaque coin du restaurant. En plus, les éléments de décor et une partie des meubles ont été projetés pour résoudre efficacement les problèmes liés à la mobilité et à la modularité, pour adapter l’espace et ses caractéristiques à n’importe quel type d’événement.
Du point de vue de la chromatique, on a visé l’intégration du mobilier préexistant et on est intervenu avec des nuances de violet, ocre, des gris chauds et blanc, couleurs qui retrouvent aussi dans l’œuvre d’art mural placée sur le mur central de la location. De cette manière, les couleurs circulent, tant en plan vertical, qu’horizontal, étant mises en évidence par des lumières suspendues, indirectes ou du type wallwash.
Dans le lobby aussi on a essayé de créer de petits espaces légèrement retirés – c’est paradoxal, mais c’est en utilisant des objets décoratifs en laiton /cuivre et des pièces de brocante cachés dans des niches qu’on a réussi à créer une atmosphère favorable aux pauses café et on a offert la possibilité d’admirer la vue dans un cadre moins formel.
IT: Il ristorante Panoramic – Albergo Unirea Iasi – risistemazione, design interiore
Il ristorante Panoramic, situato al 13-esimo piano dell’Albergo Unirea rappresenta un marchio di riferimento nel campo della ristorazione della regione di Moldavia. I suoi punti forti sono la prospettiva, la collocazione nel centro della città, il menu elegante e innovativo, i cuochi premiati. Inoltre, occupa un posto importante nella memoria affettiva degli abitanti della città di Iasi, insieme all’albergo in cui è situato.
La nuova progettazione dello spazio, accompagnata da un rinfrescamento di identità, si è proposta di generare una nuova percezione sul ristorante, imprimendoci l’idea di nuovo & fresco. Allo stesso tempo, visto che si tratta di un ristorante open space, si è cercato una semicompartizione in cui gli ospiti sentissero l’intimità, beneficiando anche dal panorama stupendo sulla città. Inoltre, sempre per familiarizzare i turisti con la città, su ogni colonna addossata sono state inserite mappe grafiche che descrivono la veduta che si ha sotto gli occhi da ogni parte del ristorante. In quello che riguarda gli elementi decorativi e una parte dei mobili, questi sono stati progettati per rispondere alle esigenze di mobilità e modularità, e per adattare lo spazio e le sue caratteristiche a qualsiasi tipo di evento.
Dal punto di vista della cromaticità, si è mirato a integrare il mobilio già esistene e si è intervenuto con sfumature di violetto, ocra, griggi caldi e bianco, colori che si ritrovano anche nel lavoro di arte murale situato sulla parete centrale del locale. In questo modo, i colori circolano tanto in piano verticale, che orizzontale e sono messi in rilievo dalle luci sospese, indirette o di tipo wallwash.
Inoltre, nel lobby si è cercato la creazione di alcuni spazi leggermente ritirati – in modo paradossale, tramite oggetti decorativi di ottone e di certi pezzi di antiquariato cacciati nelle nicche si è riuscito a creare un’atmosfera favorevole alle pause per il caffé, offrendo la possibilità di ammirare la vista in un quadro più informale.
