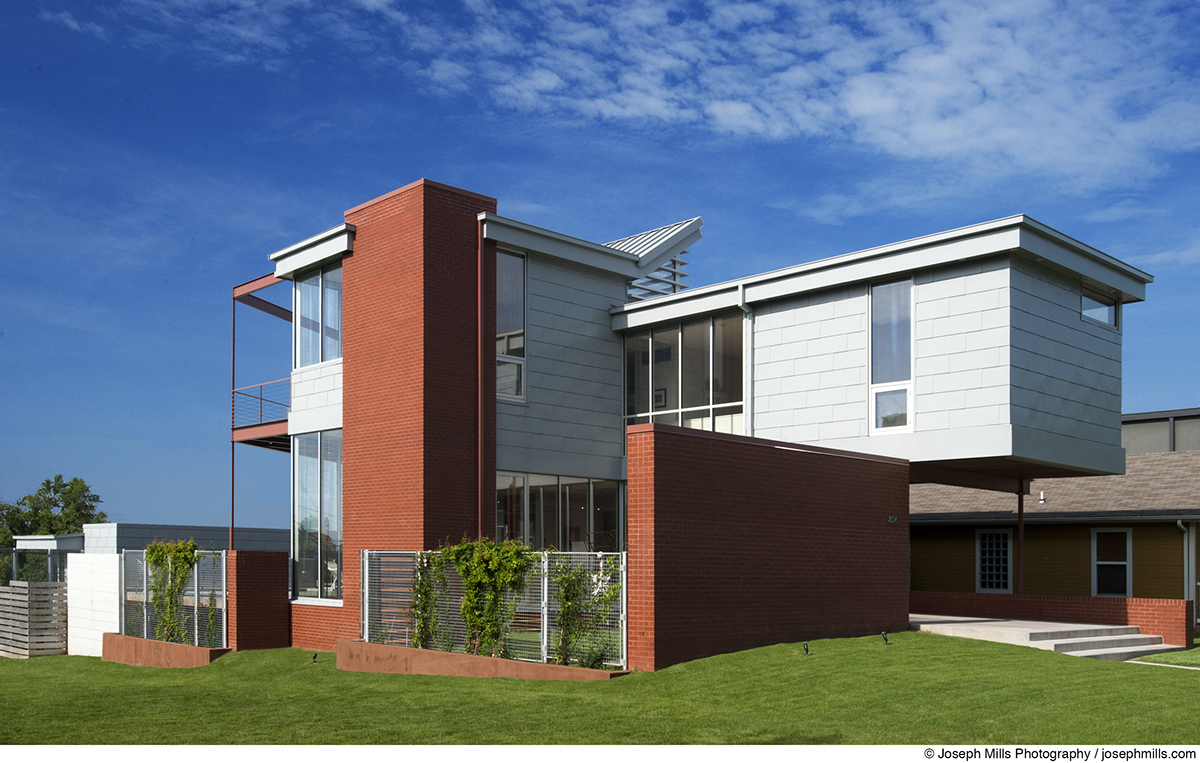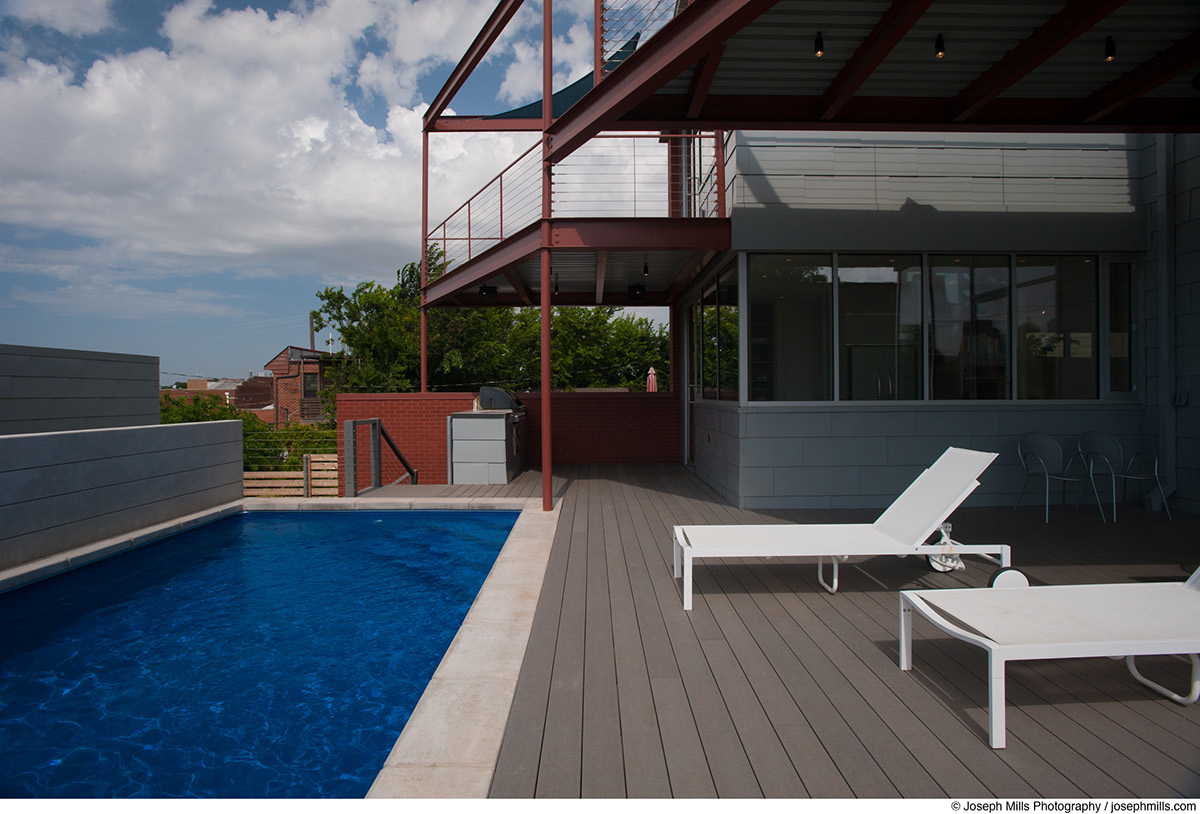Peoples-Rolls Residence
Oklahoma City, Oklahoma
This 2,400 square-foot two-story residence is compact yet expansive, as floor-to-ceiling glass unites every major space with outdoor living areas and provides a backdrop of the city skyline. On the first floor, the combination living, dining and kitchen area is flanked by a small sculpture court on one side and a deck with splash pool on the other. On the second floor, the master bedroom and office each have adjacent decks with removable fabric sunshades.
The second floor is split level, with the master suite and second bedroom on the lower level and an office on the raised level. The child’s bedroom cantilevers over the generous front porch. For solar control and privacy, shade pockets were built into the ceilings and prewired for motorization of solar shades.
The second floor is split level, with the master suite and second bedroom on the lower level and an office on the raised level. The child’s bedroom cantilevers over the generous front porch. For solar control and privacy, shade pockets were built into the ceilings and prewired for motorization of solar shades.
Sited on a sloping lot in the rapidly revitalizing Oklahoma City Midtown District, the house is a modern urban cottage. It has very little lawn to maintain, a raised garden, an alley accessed garage with a studio apartment above, and all the conveniences and advantages of living in the center of the Oklahoma City.
Accolades | 2012 AIA Central Oklahoma Architecture Tour
Northeast elevation

North facade

Southeast facade

Living room and dining room, and patio and pool

Living room, view to the east

Office

Vanity

Pool deck, view to the west

Office deck

