Our 9000m² factory office design for a global streetwear manufacturer of Palace, Saturdays, Stüssy, to namedrop a few. We addressed functional challenges of this massive operation, while injecting design touches that elevate the garment factory into a pleasant workspace that impresses (and rivals) some of the brands they produce for.
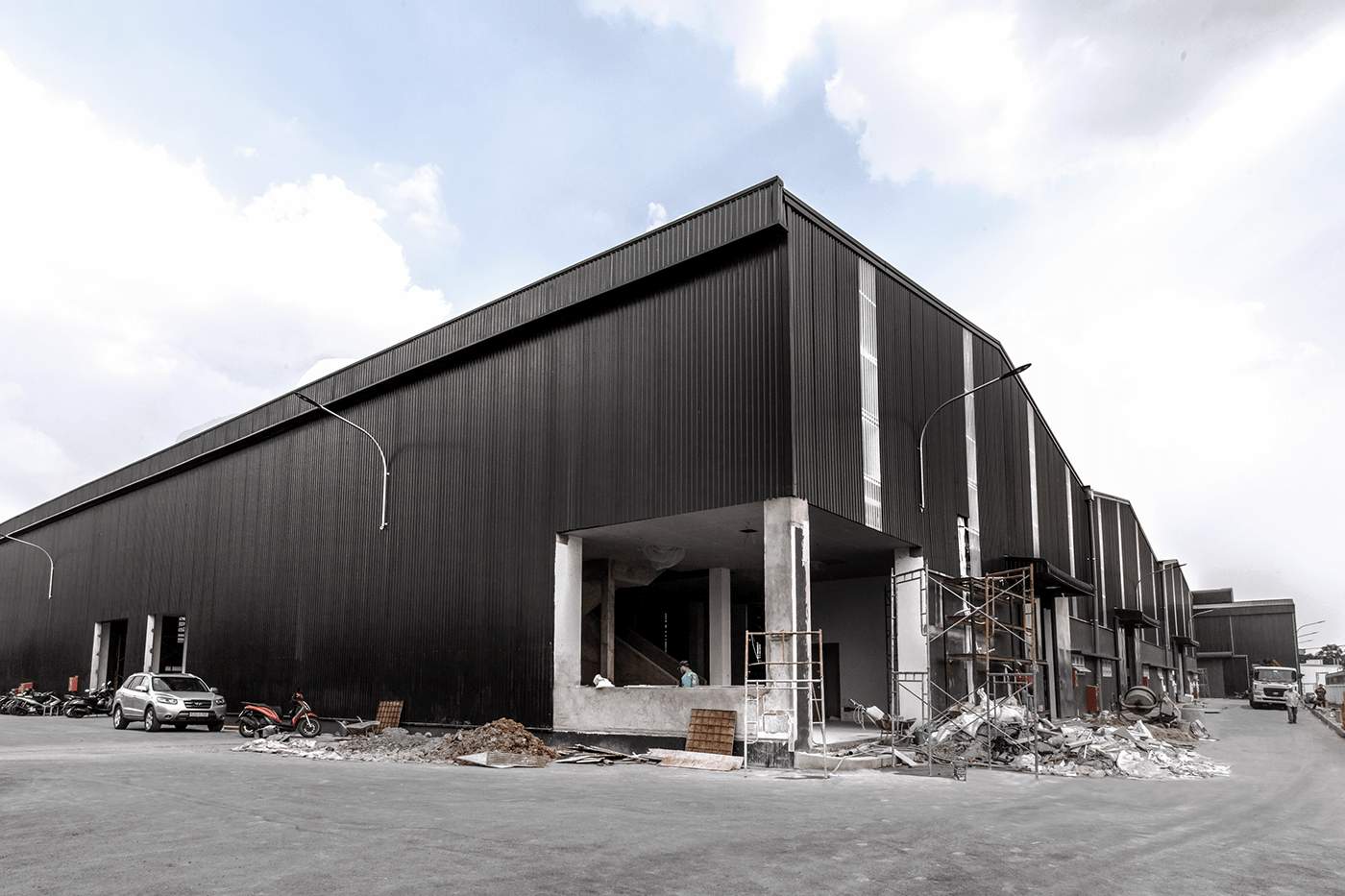
We started the process by researching their current factory and office. Their issues fall into 3 categories: unplanned storage, piecemeal solutions for permanent requirements, functional compromises outweigh aesthetic.
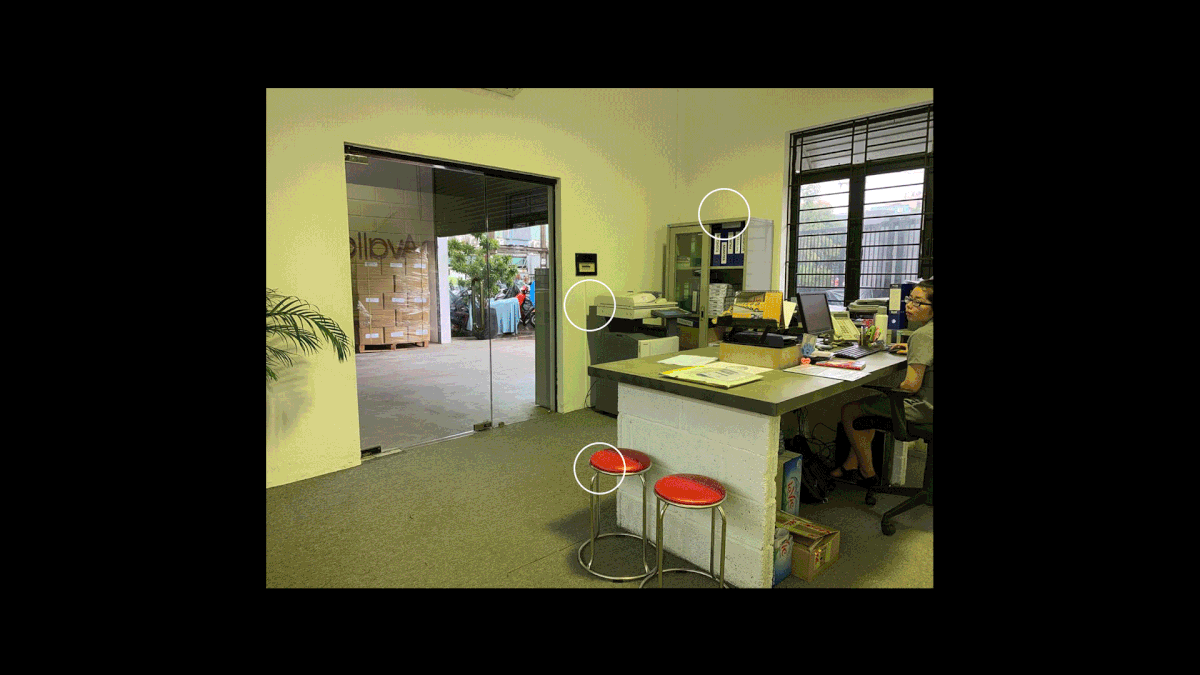
Concept
To reduce visual clutter of this massive factory, we weaved 3 main materials together: concrete terrazzo, wood, and steel to craft 99% of the interior design.

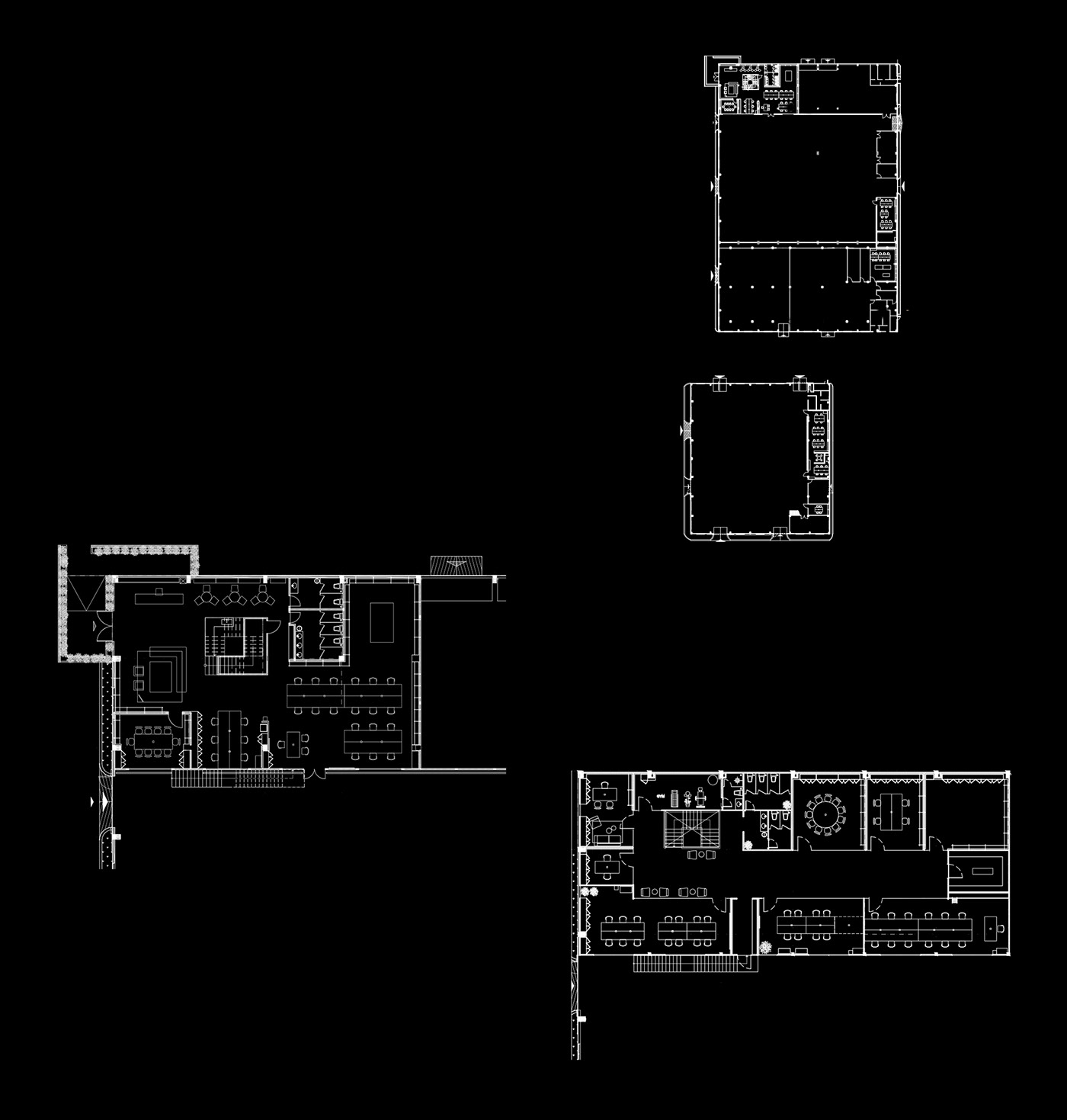
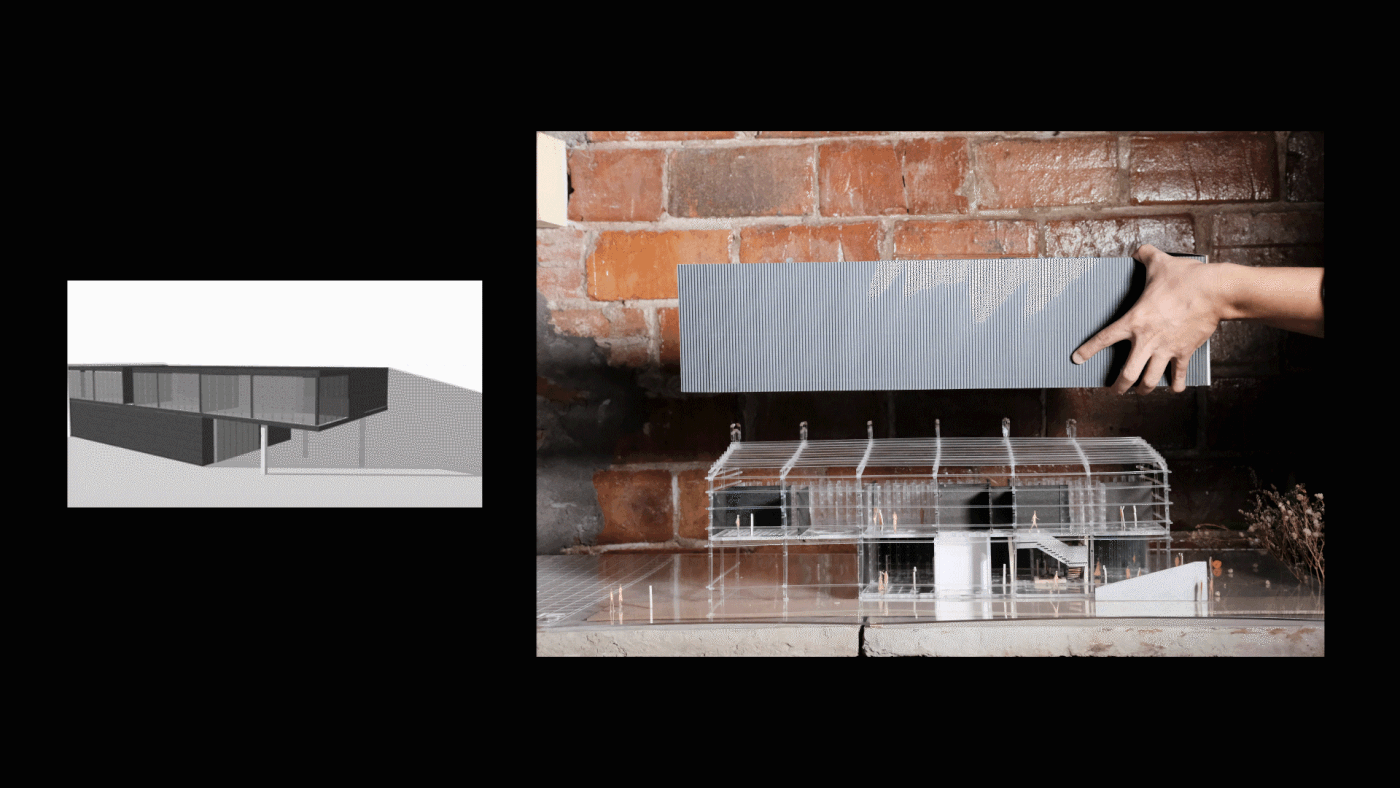
Physical model by 6Atelier
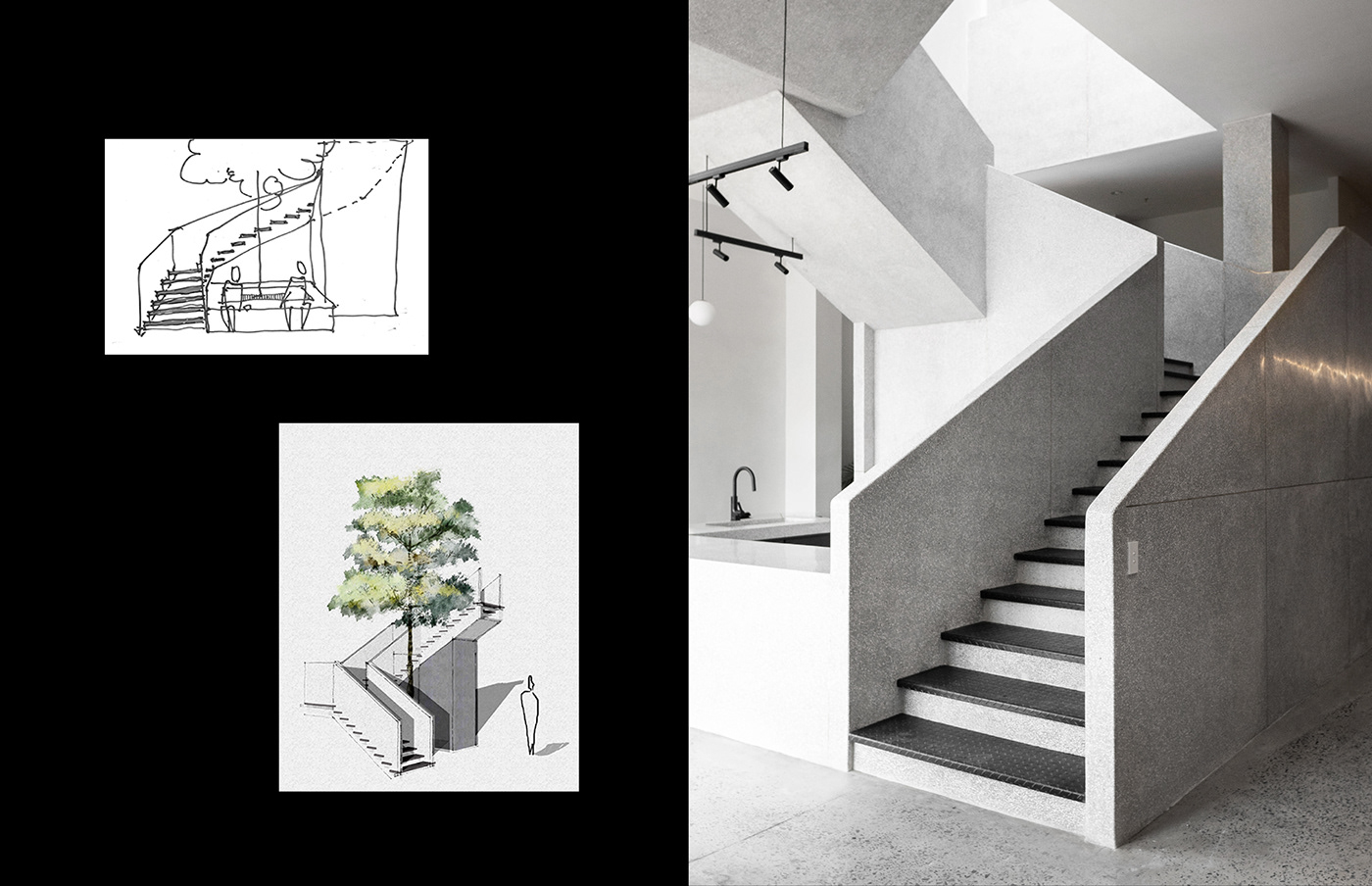
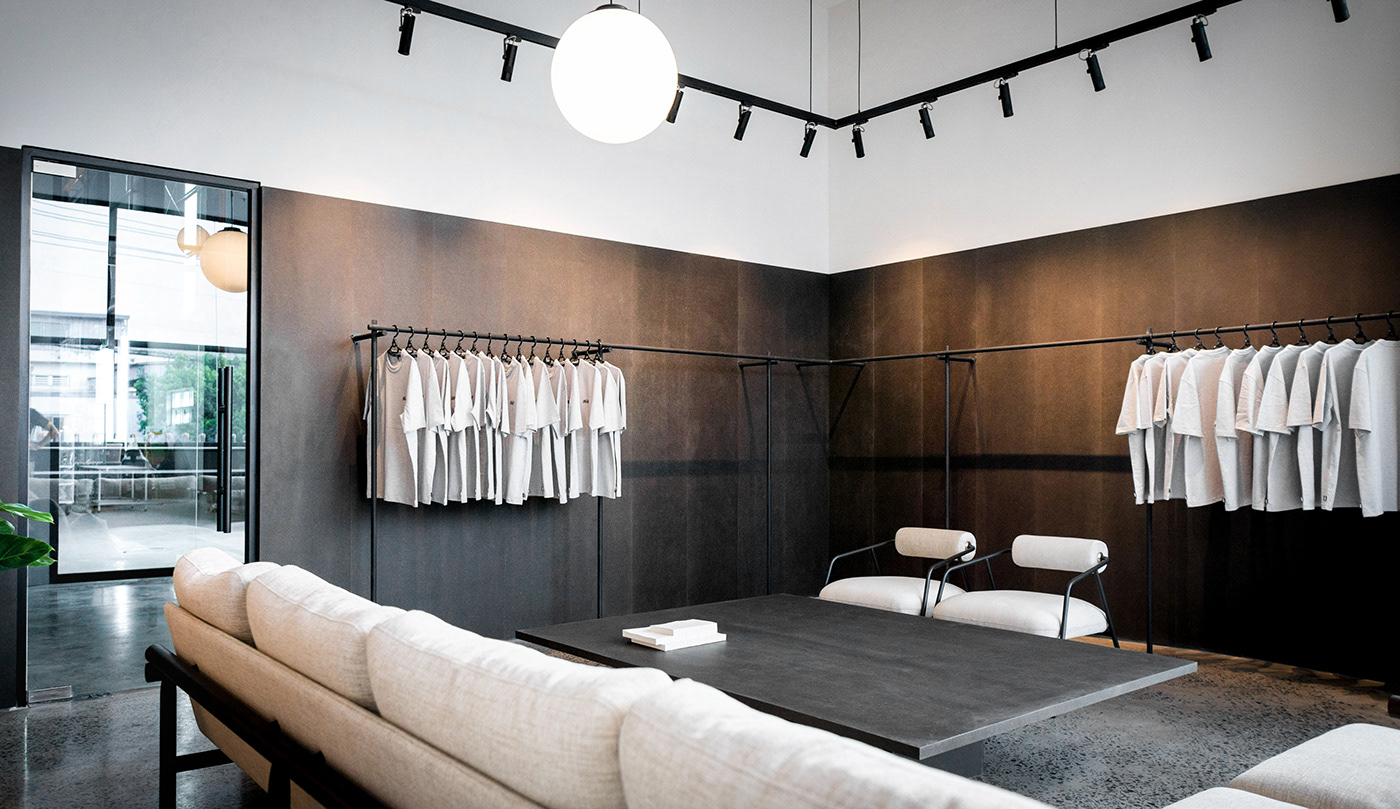
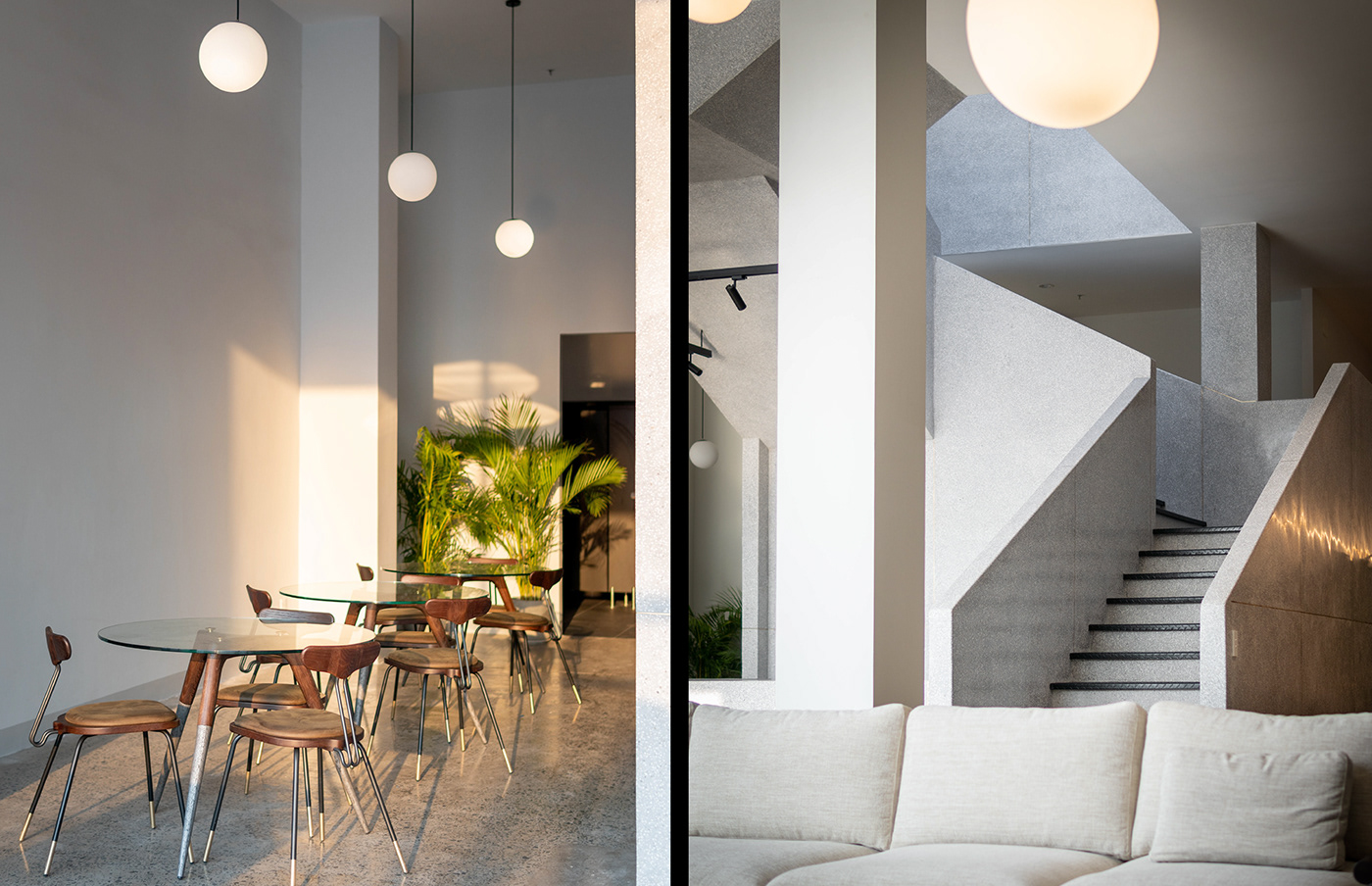

Built-in storage cabinets, racks, and staircases reduce visual clutter and improve workflow.
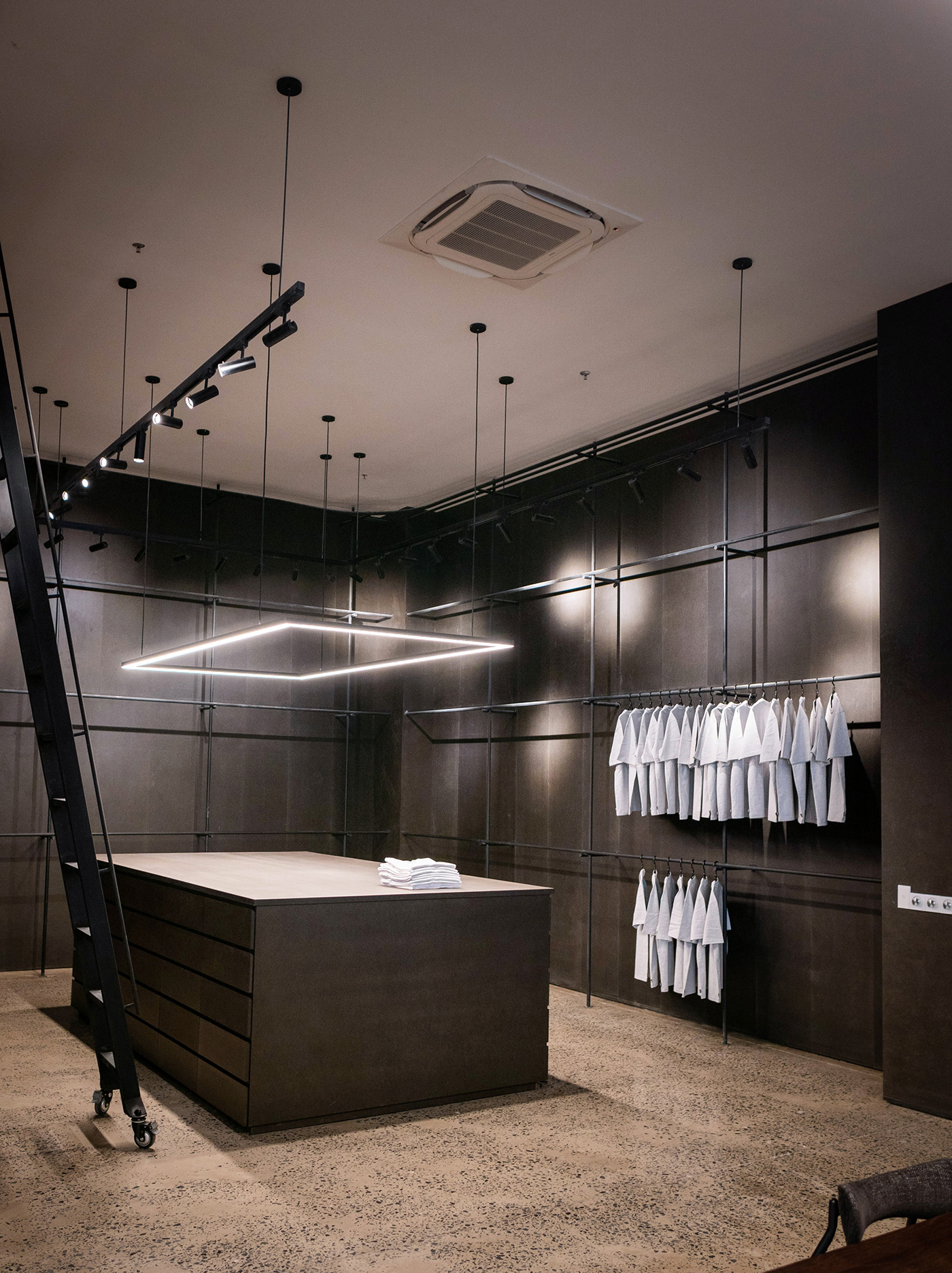
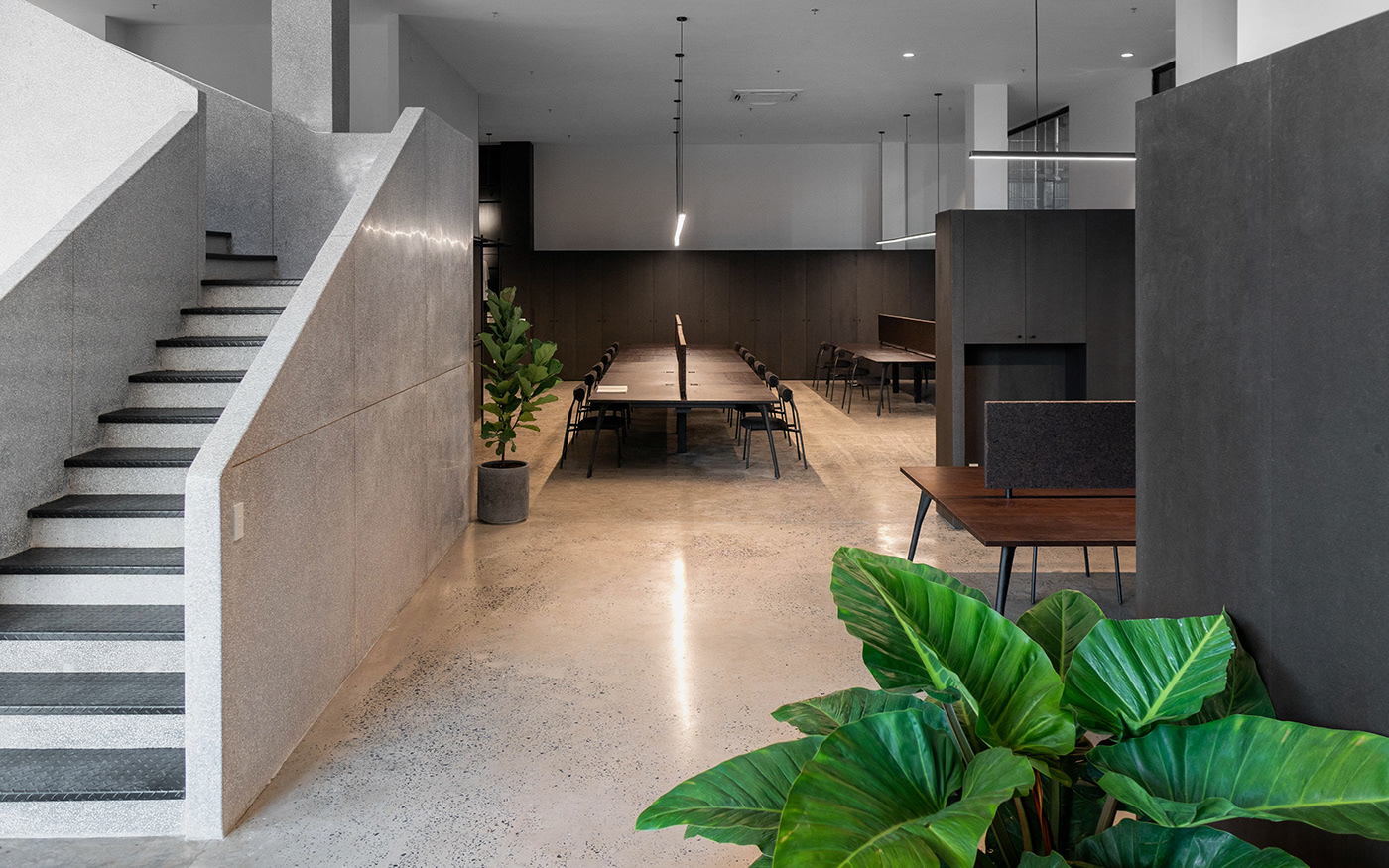
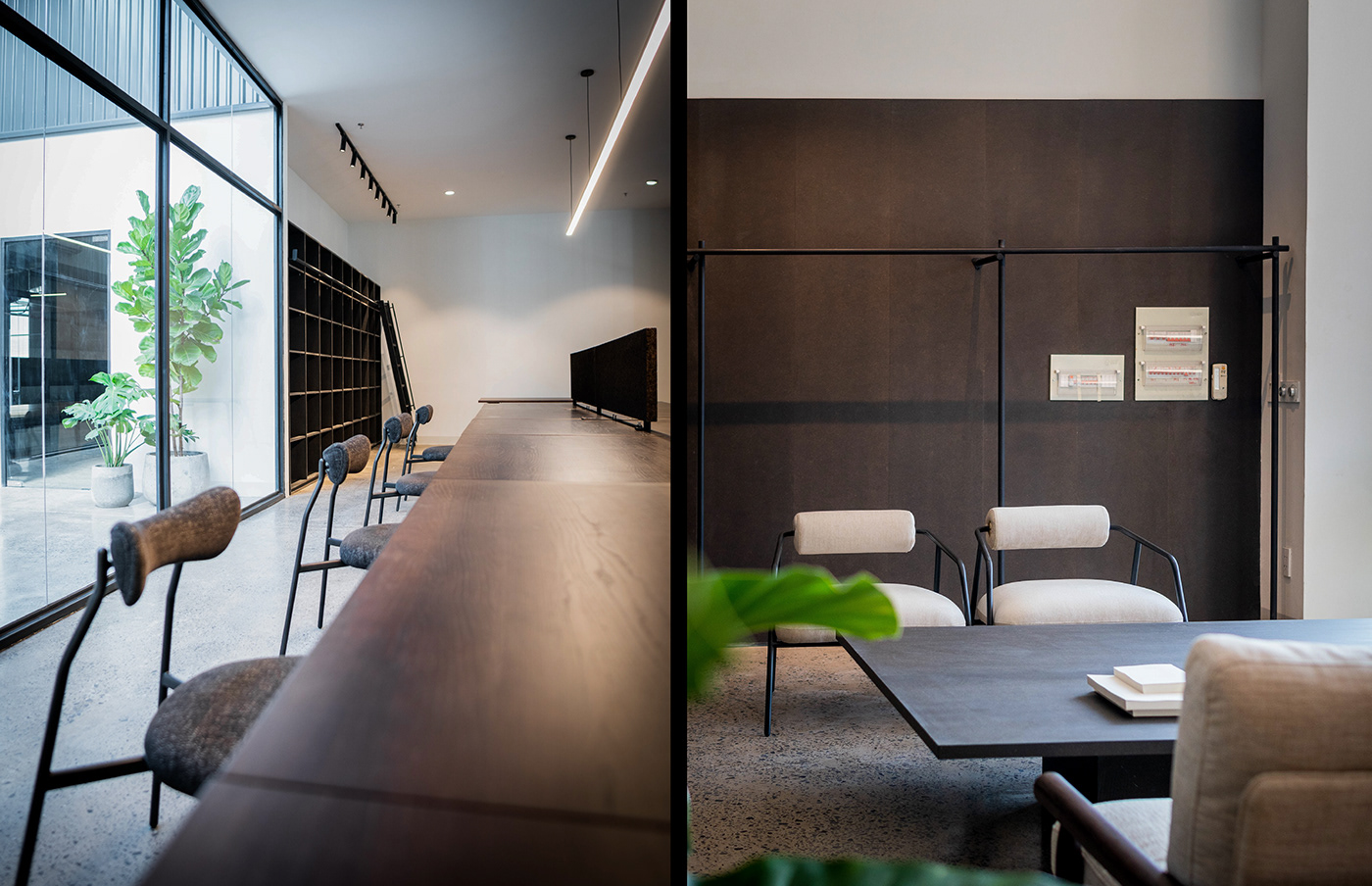
Phase 1 (front office)
Completed
Phase 2 (factory office and facade)
Under construction.
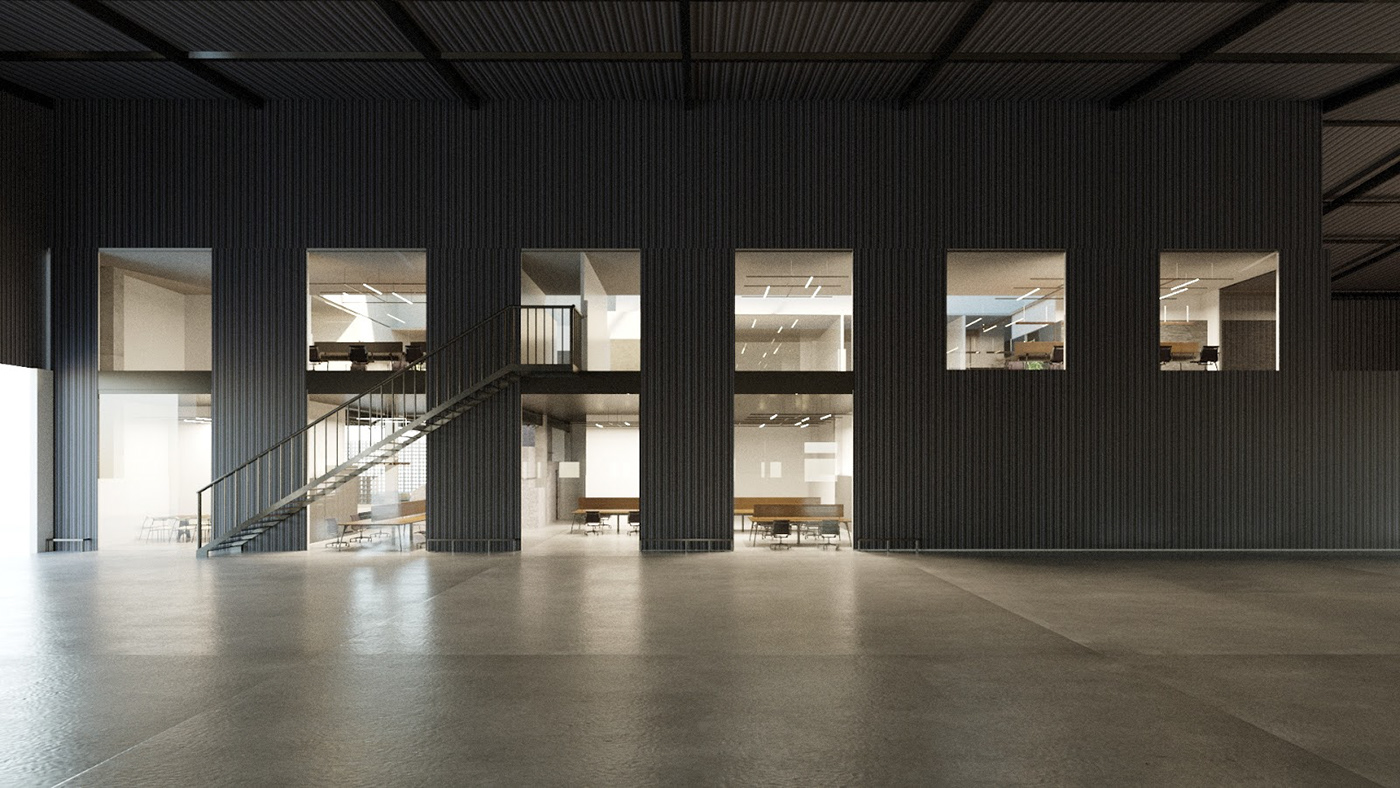

Architecture Lead: Daniel Arce
Creative Director: Tuan Le
Spatial Designer: Le Ba Quoc Hung, Chloe Dinh
3D Render Support: Thu Le, Tram Dang, Nguyen Hoang Trung Luu
Account Director: Phuong Anh Nguyen
Account Manager: Huyen Vo
Project Management & Modeling (6Atelier): Nhung Ho, Le Triet, Khoa Ngo
Documented By: Ngoc Pham, Andree
Photographers: Co Nguyen (Vietcetera), Thuy Truc
Furniture: District Eight

