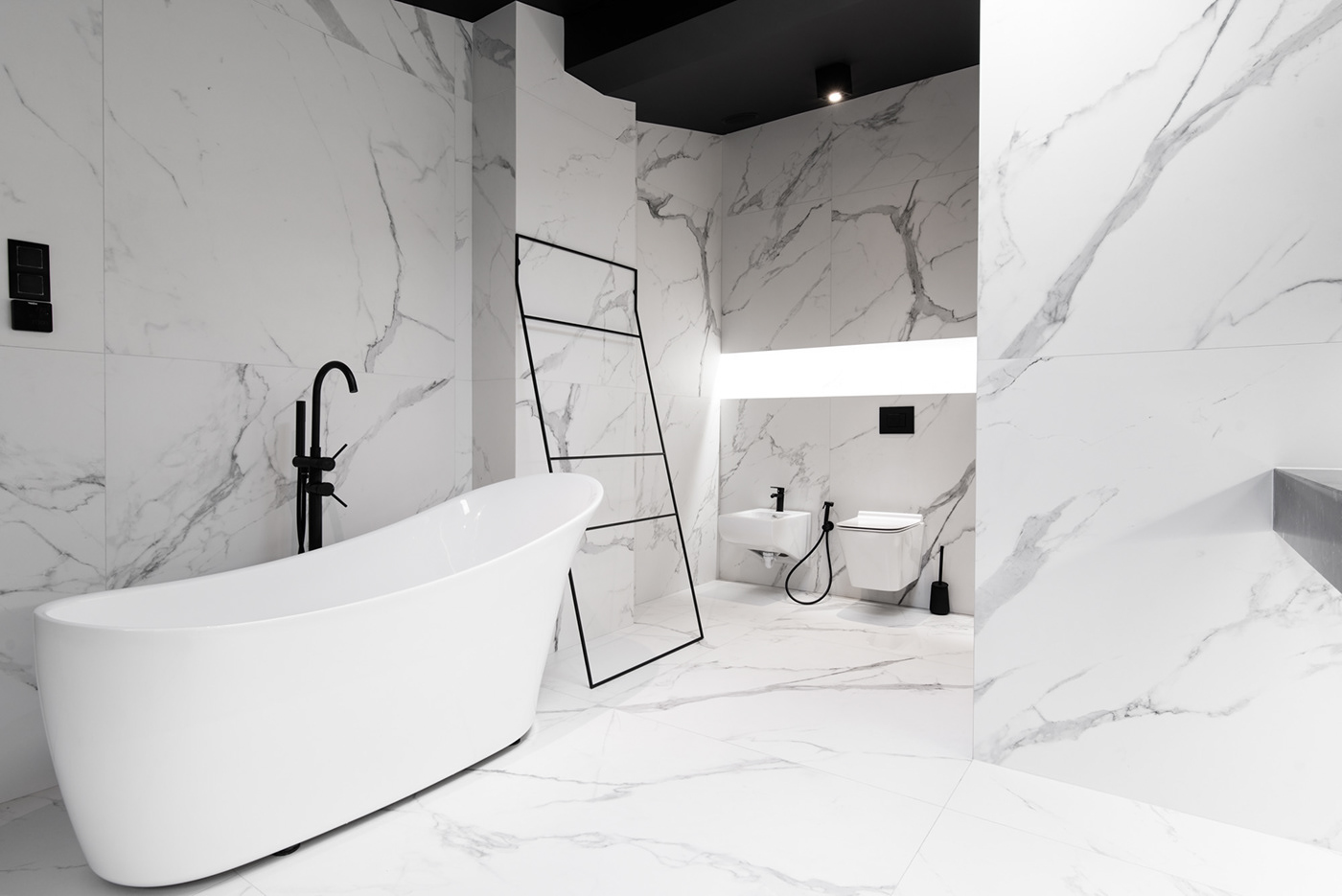Slonsko Chalpa (transl. from local dialect - Silesian House)
There is an interesting story behind the Slonsko Chalpa (transl. from local dialect - Silesian House) project. The final shape is the result of the reconstruction of existing buildings from the so-called State Collective Farm from the 70’s evoking the essence of buildings from that period, i.e. raw, concrete and brick, as well as the simplicity of form and construction.






The reconstruction was intended to adapt an old barn falling into ruin to a single-family house while preserving the concrete structure of the building together with some bricks and steel elements. Existing buildings, due to their modular grid of columns and concrete ceiling, could be easily rebuilt and arranged freely.








The main structure of the building was shortened by four structural fields, of which two fields formed an external terrace, and another two made room for a double-height living room. The original structure and shape of the barn is clearly visible from the living room, where we have an exact cross-section of the building in the form of a mezzanine.













The reconstruction was intended to adapt an old barn falling into ruin to a single-family house while preserving the concrete structure of the building together with some bricks and steel elements







