p r s
Architects: ZROBYM architects / Andrei Lychkouski, Andrus Bezdar, Alexey Korablyov
Project area: 132 sq. m.
Project year: 2018
Completed: 2020
Location: Minsk, Belarus
Photo credits: Sergey Pilipovich
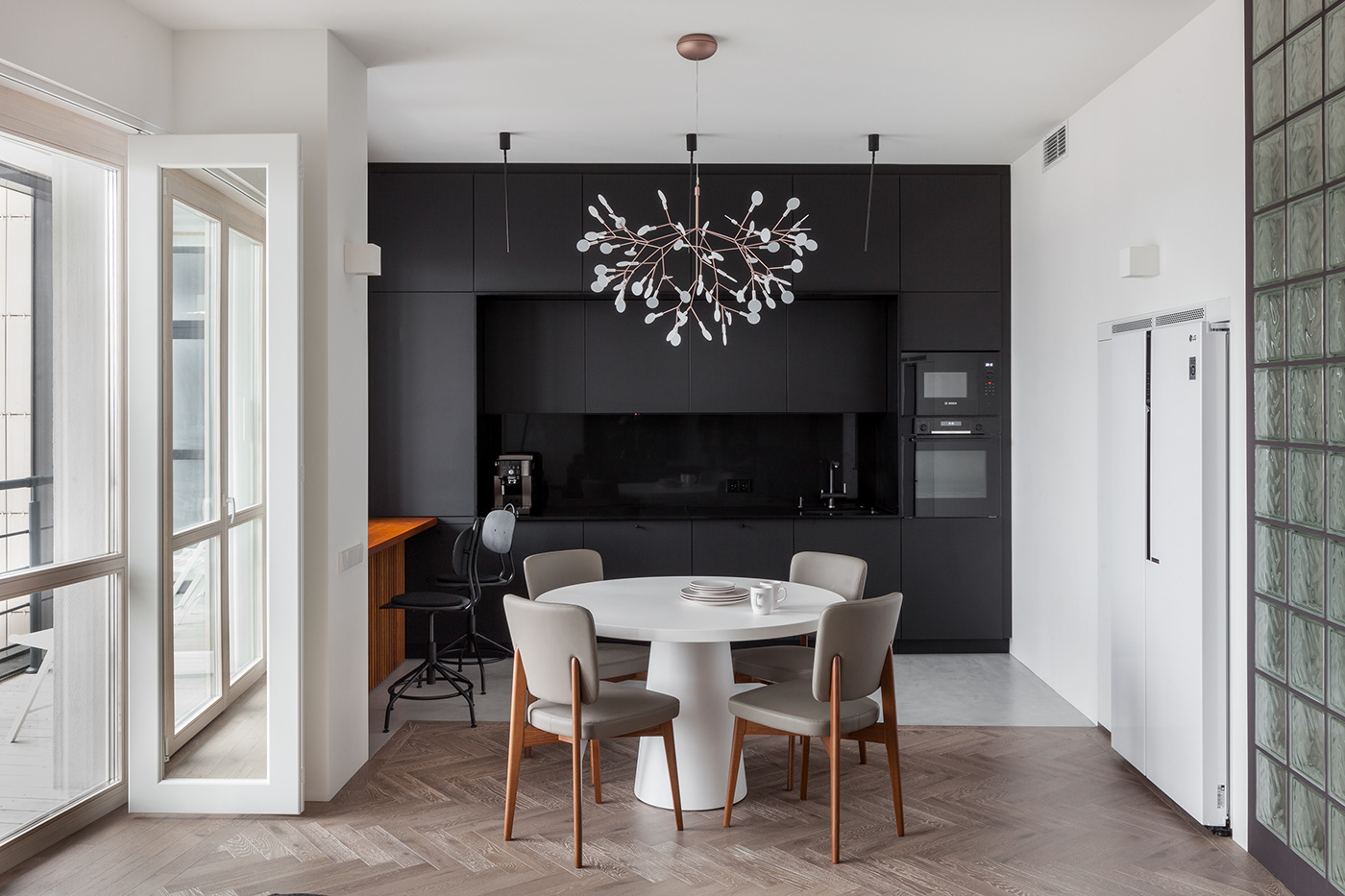
***
LOCATION
The apartment is located in the residential complex "Parus", the only residential skyscraper in Minsk (Belarus).
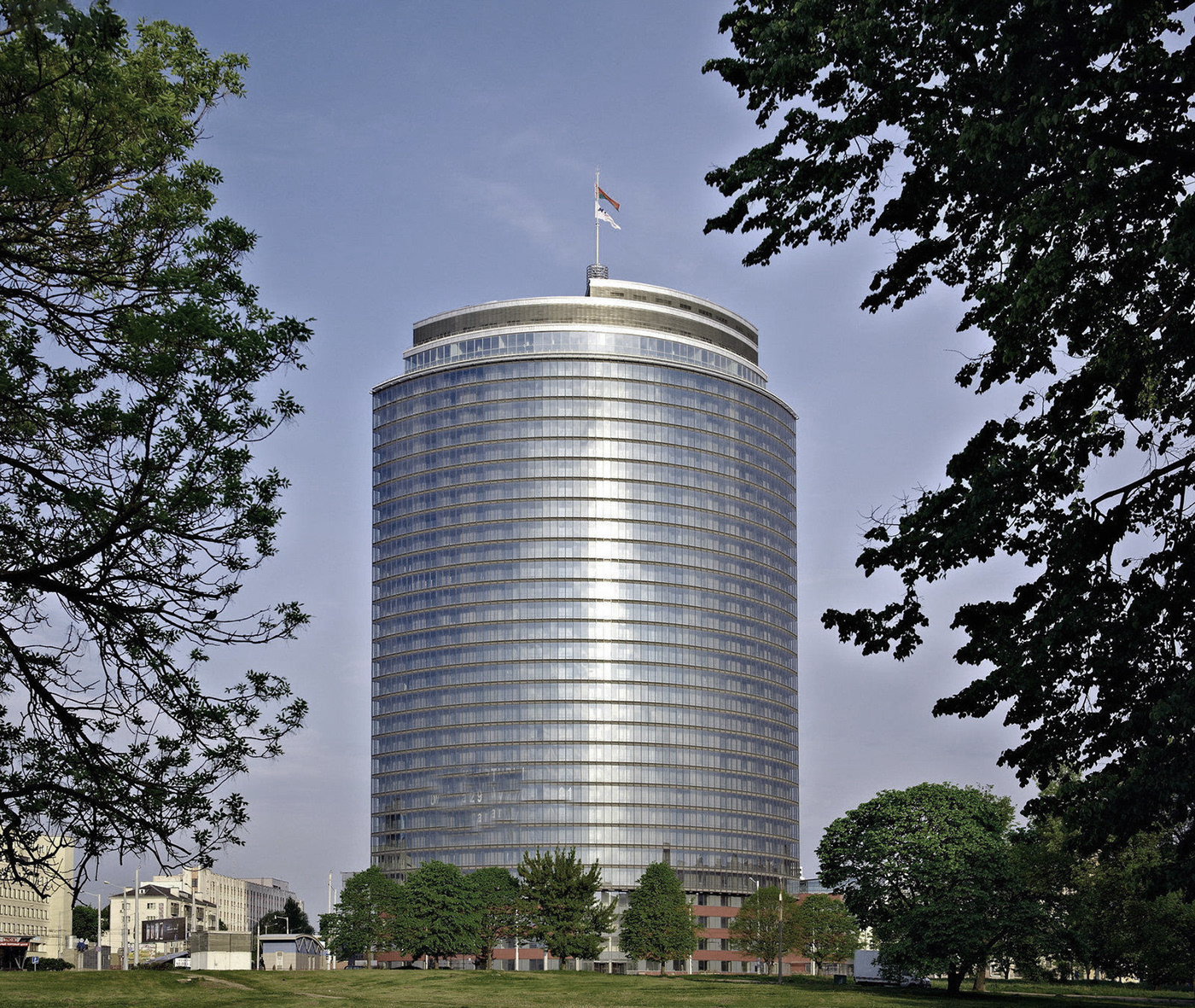
***
PROJECT CONCEPT
The interior was designed for a family of three people - two adults and a teenager. The layout complies with the principles of three-part zoning: the personal area (parents' bedroom, children's room) is separated from the public (living / kitchen / dining room) household zone (entrance hall, 2 bathrooms, 2 walk-in closets).
The plan of the house has a radial shape, that's why there are practically no walls connecting at right angles. This fact creates problems for the installation of built-in furniture, so almost all cabinet furniture is designed separately.
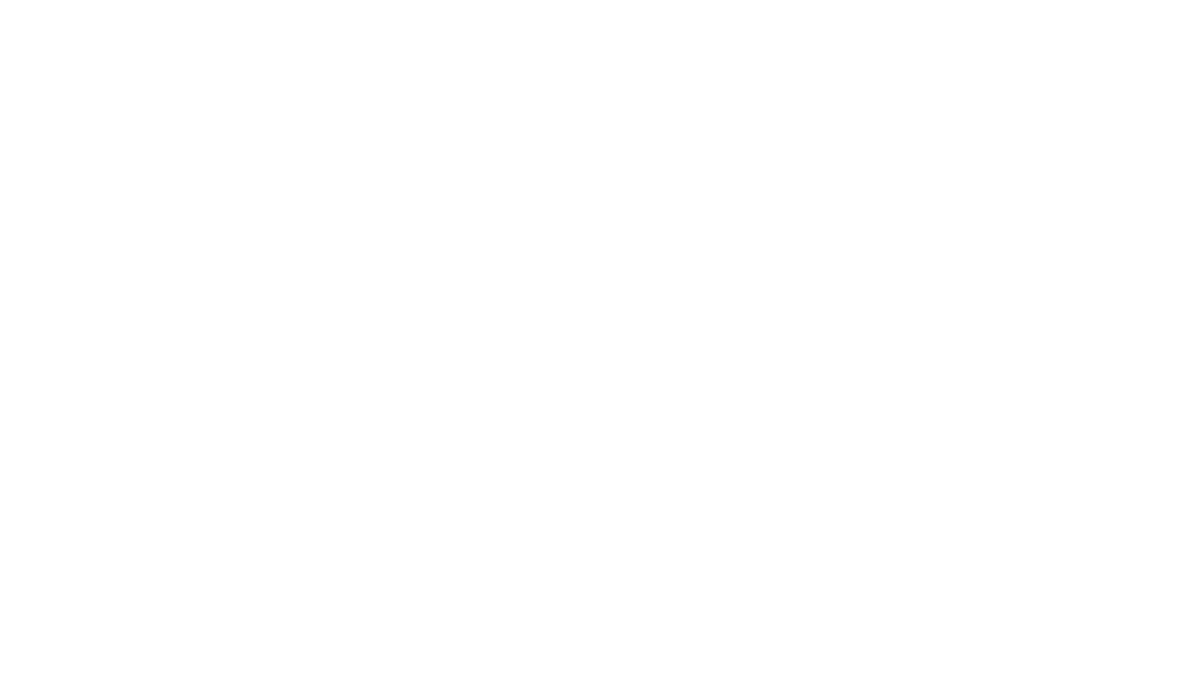
Floor plan
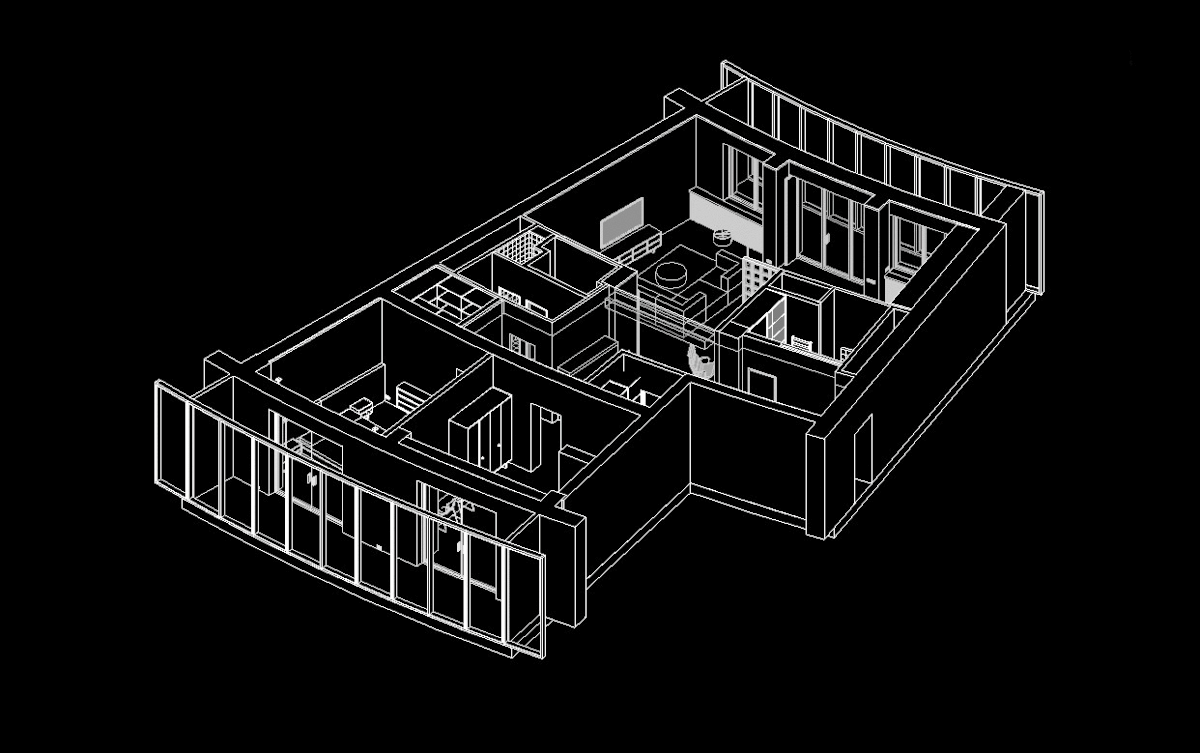
Axonometry
***



Renovation in progress
***
HALLWAY
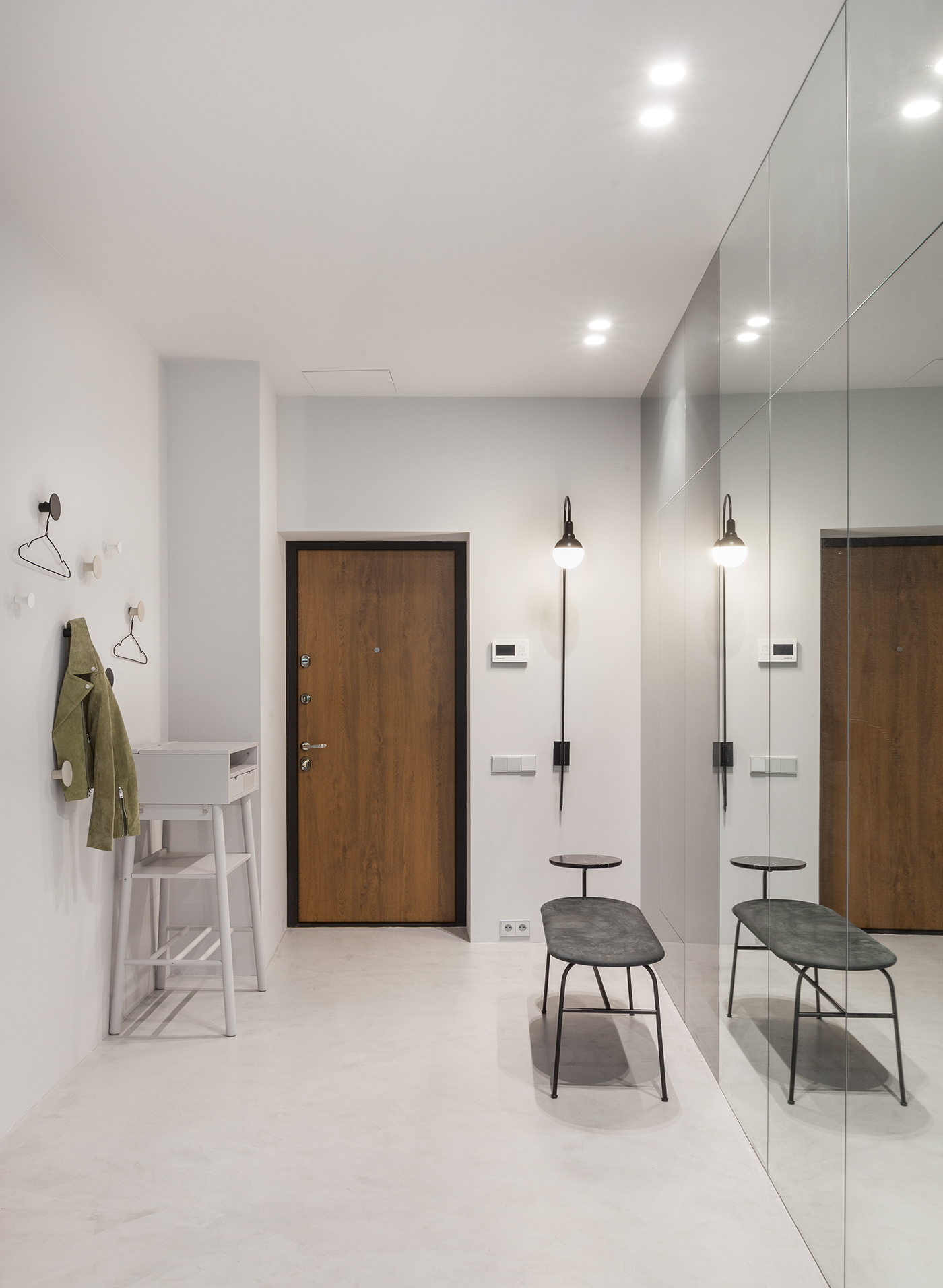
Interesting elements and details.
One of the wishes of the customers was the horizontal bar in the corridor, so that it blends seamlessly into the interior.
The “staircase to the second floor” in the hallway is actually a stylized horizontal bar, and the hole in the ceiling is nothing more than a special niche with a lamp, which together creates the impression that it is a skylight.
One of the wishes of the customers was the horizontal bar in the corridor, so that it blends seamlessly into the interior.
The “staircase to the second floor” in the hallway is actually a stylized horizontal bar, and the hole in the ceiling is nothing more than a special niche with a lamp, which together creates the impression that it is a skylight.
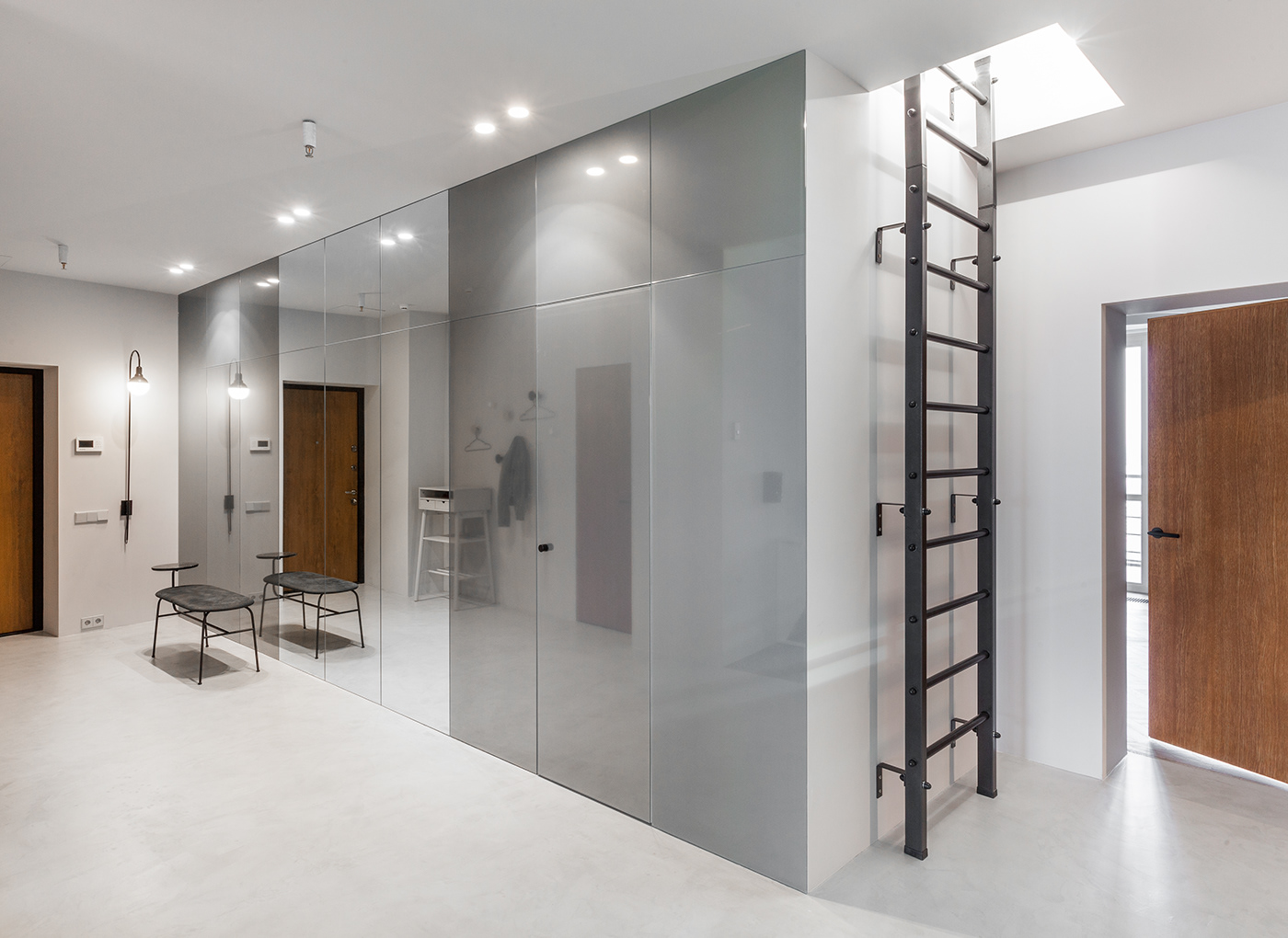



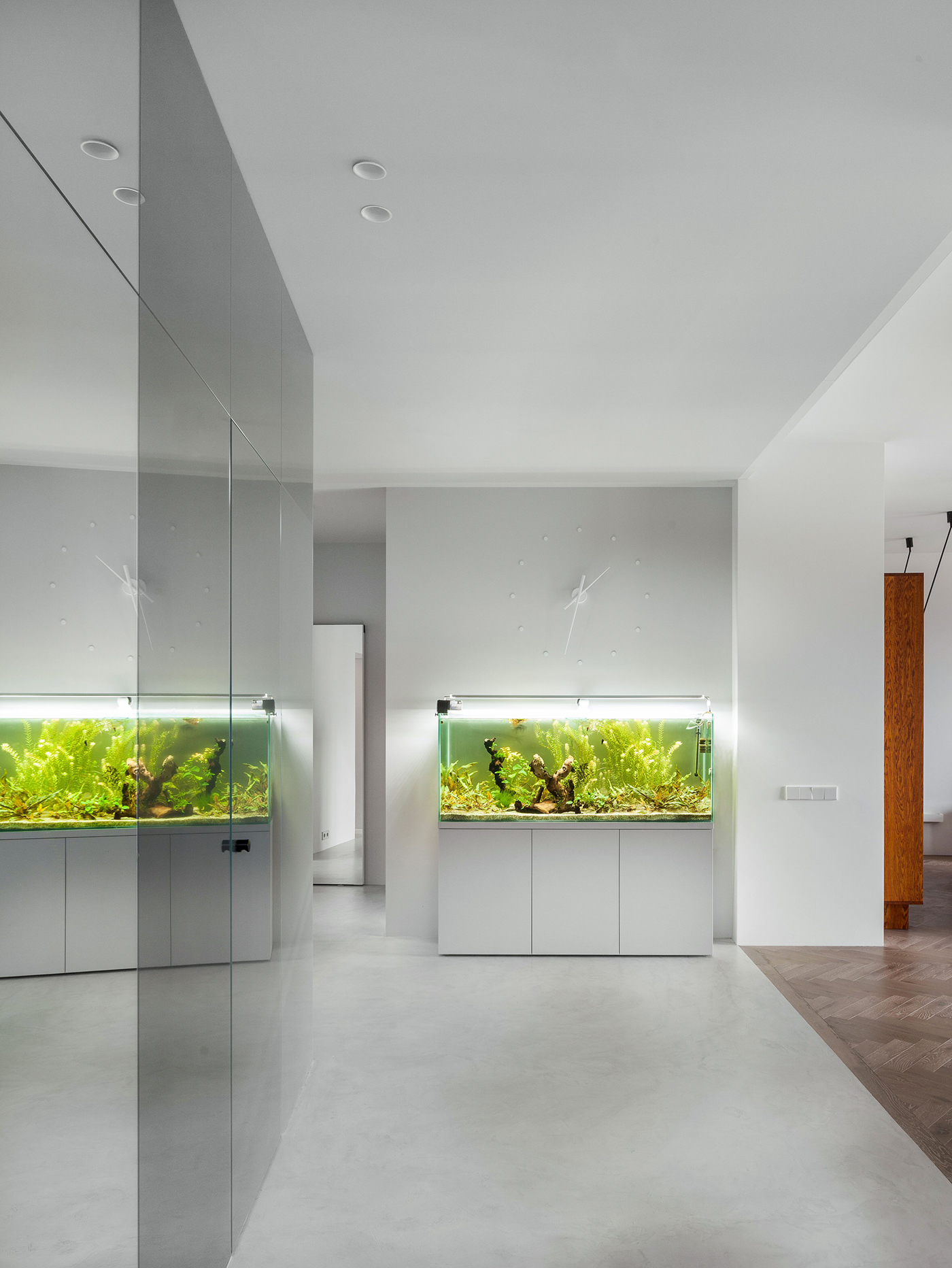
***
LIVING ROOM
The color scheme uses white, gray and black colors, complemented by wooden furniture elements, tinted in bright colors. In general, the calm, monochrome and minimalist wall decoration helps to focus on furniture designed and manufactured specifically for this project.
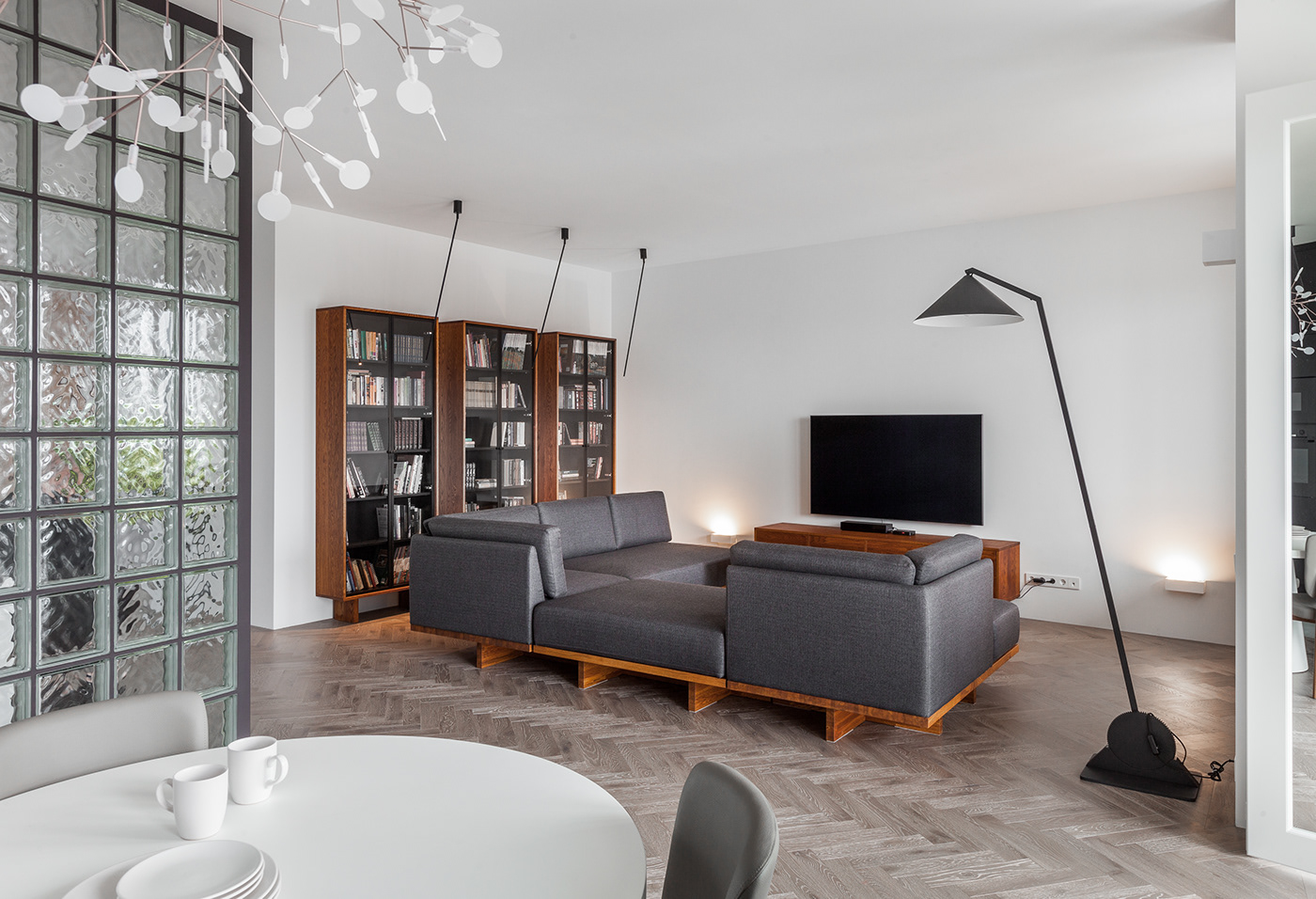
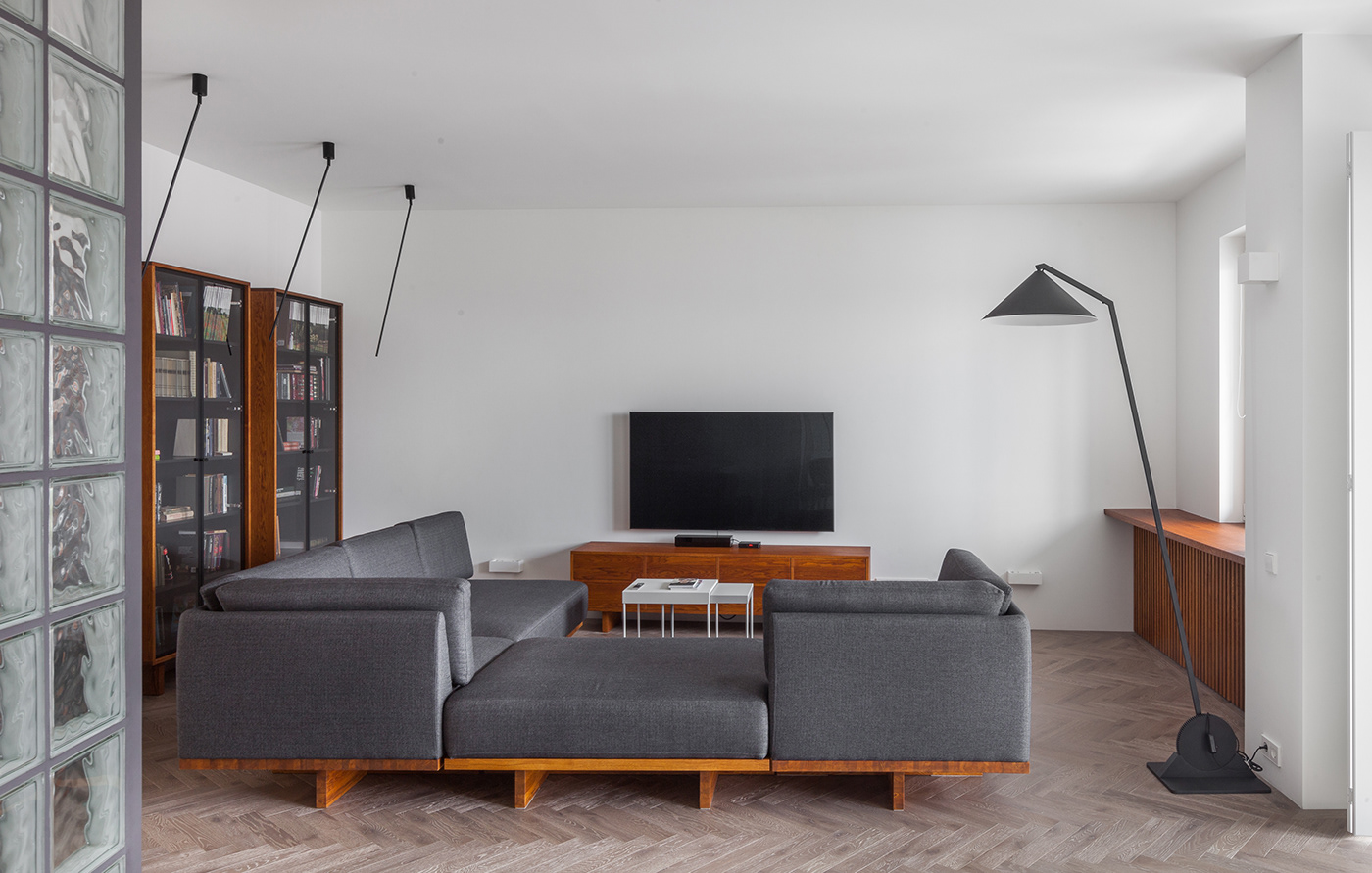
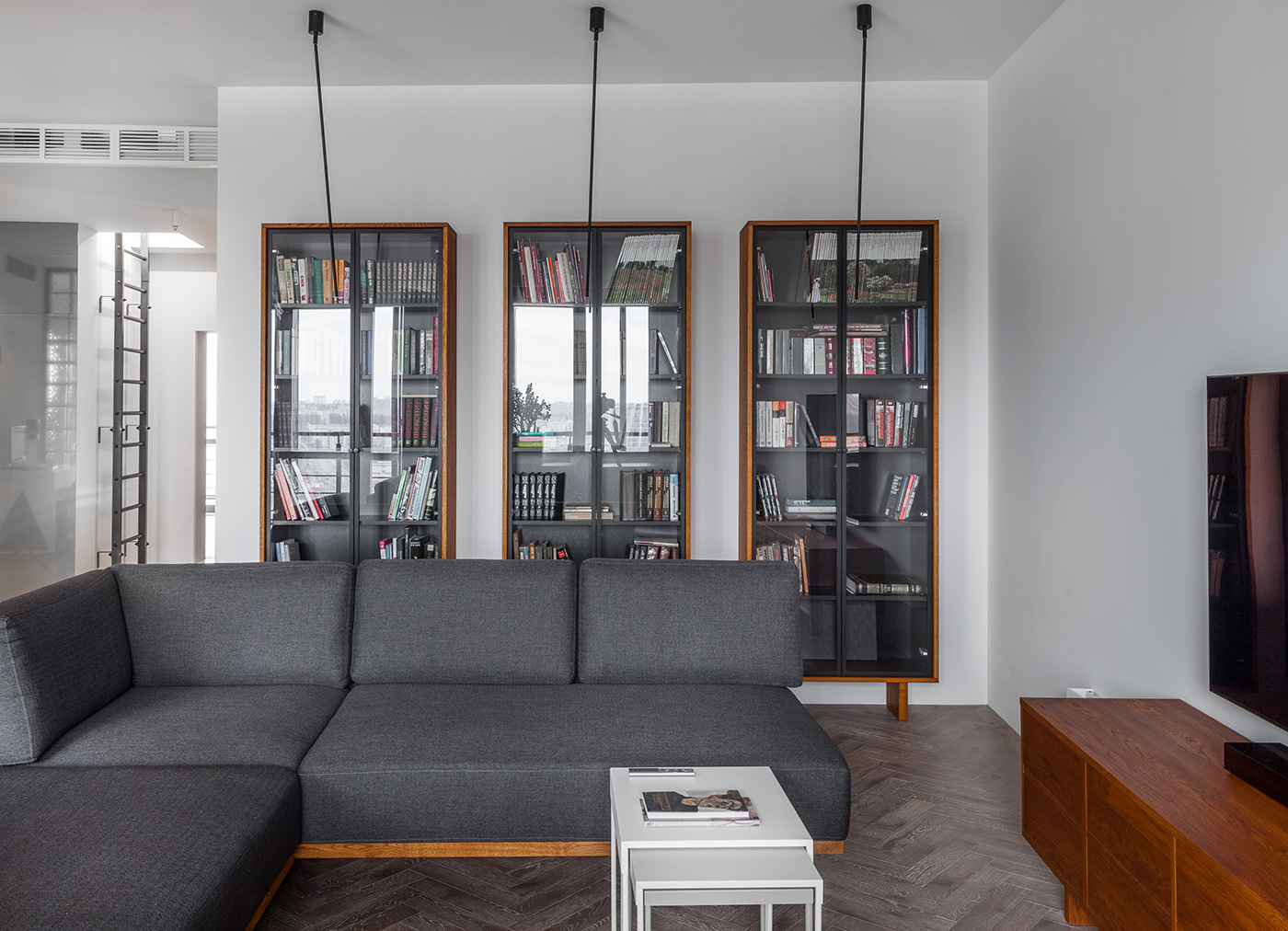


The working area is located in the living room and fenced with a partition of glass blocks.
***
KITCHEN
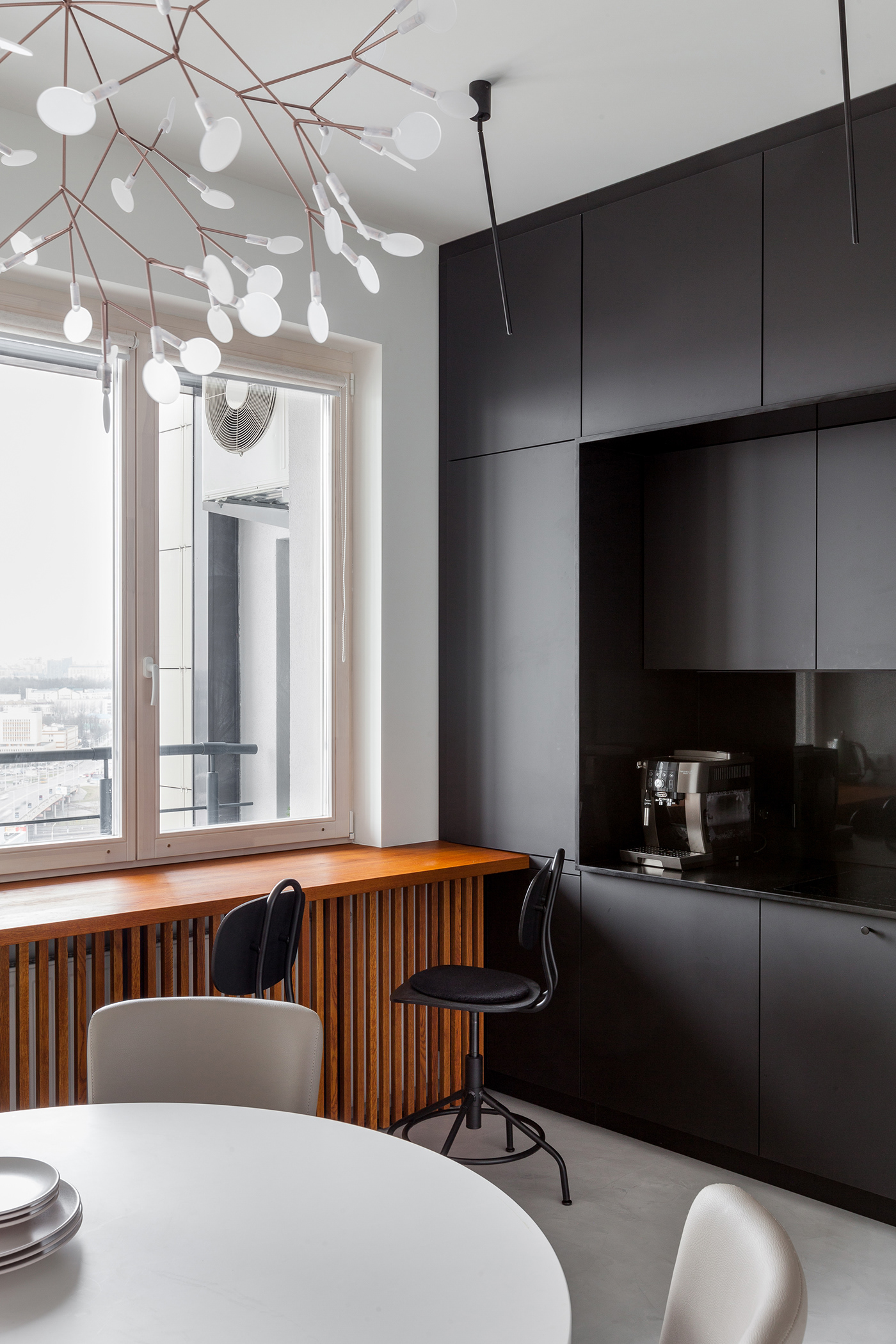
An interesting feature is the installation of a bar along the windows in the kitchen.
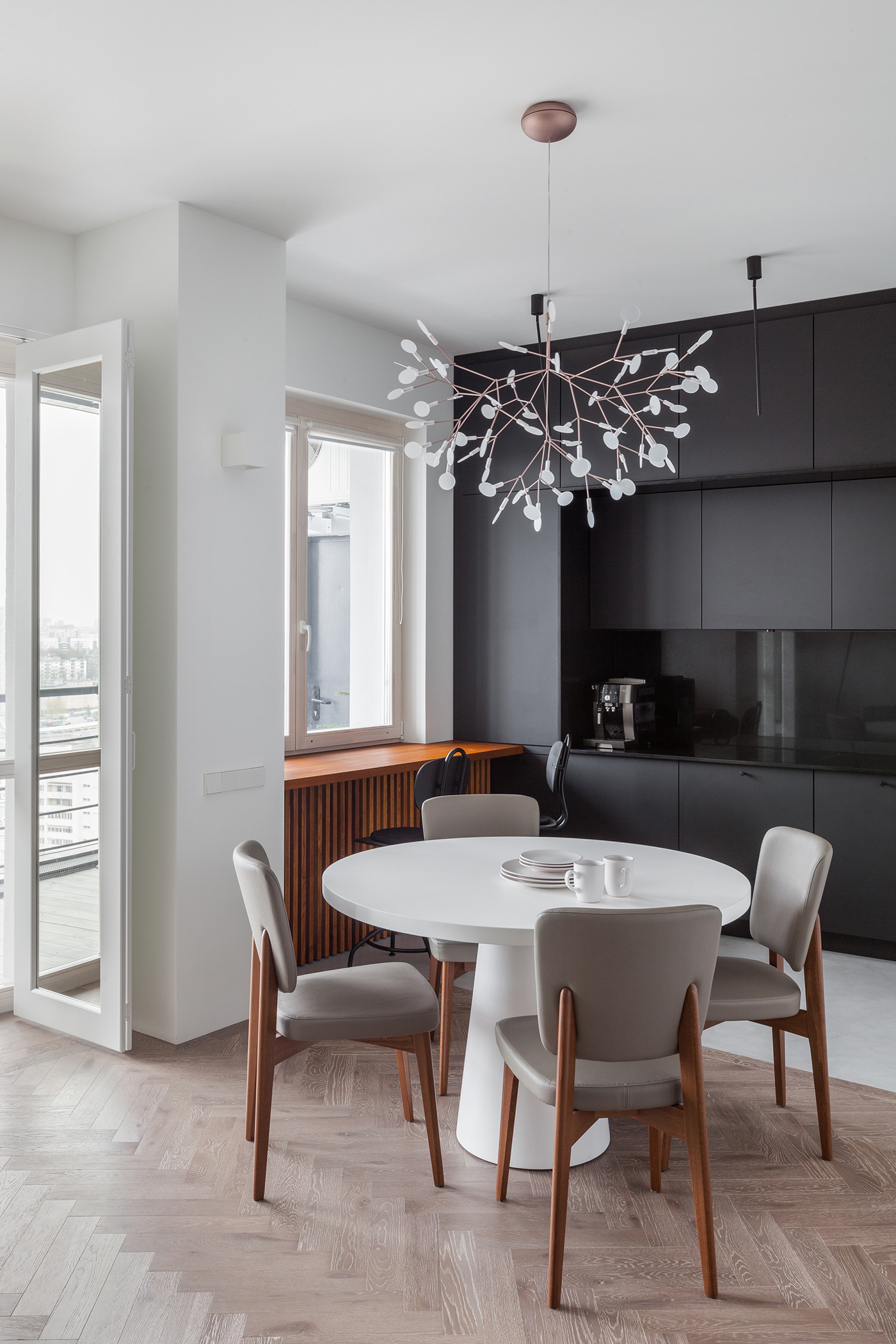
***
PARENT BEDROOM


In the bedroom interior, we applied the soft decoration of a part of the wall as a continuation of the head of the bed.
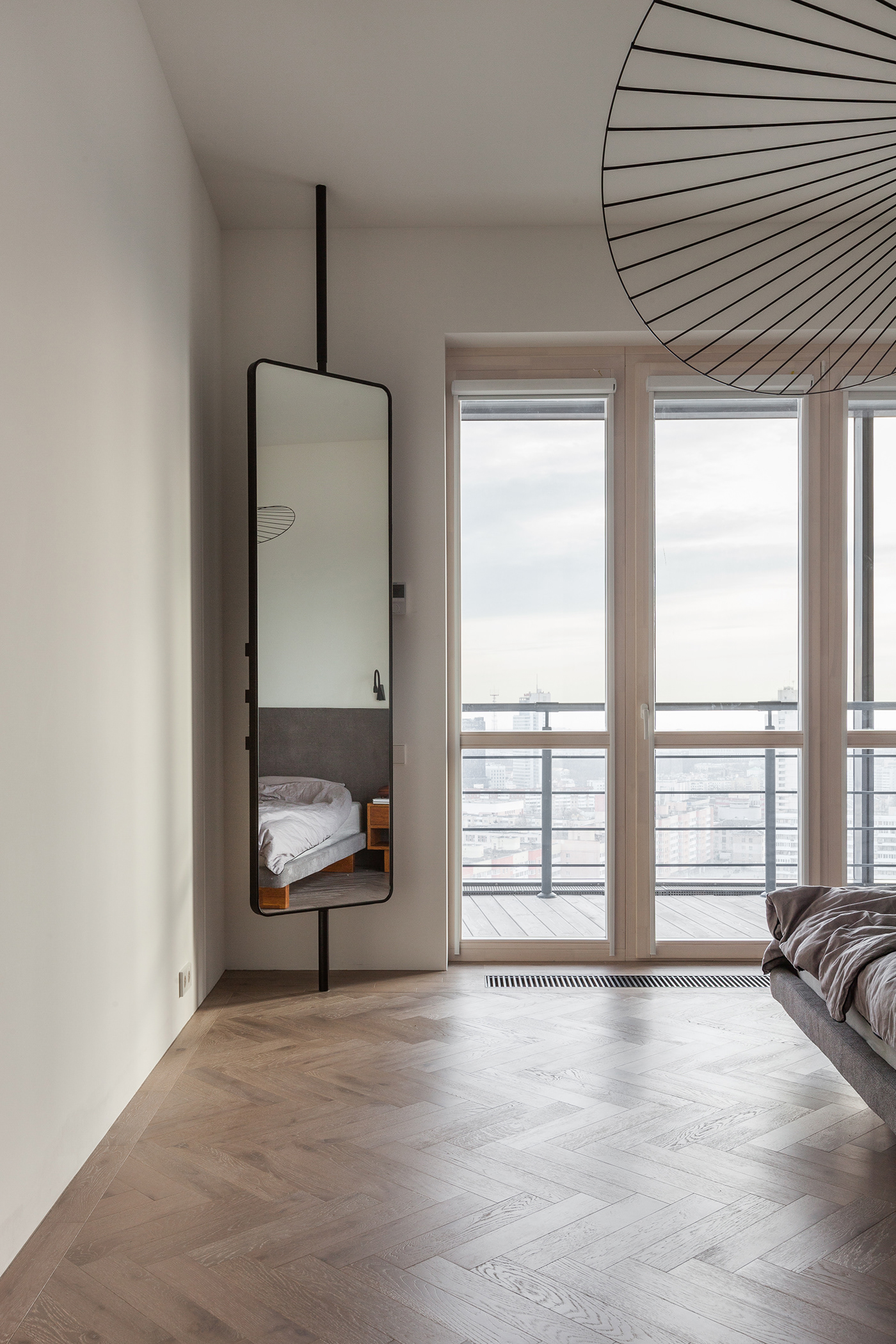
Also, parquet attracts attention. Floor convector does not squeeze the space, unlike wall-mounted batteries and radiators.
***
CHILDROOM
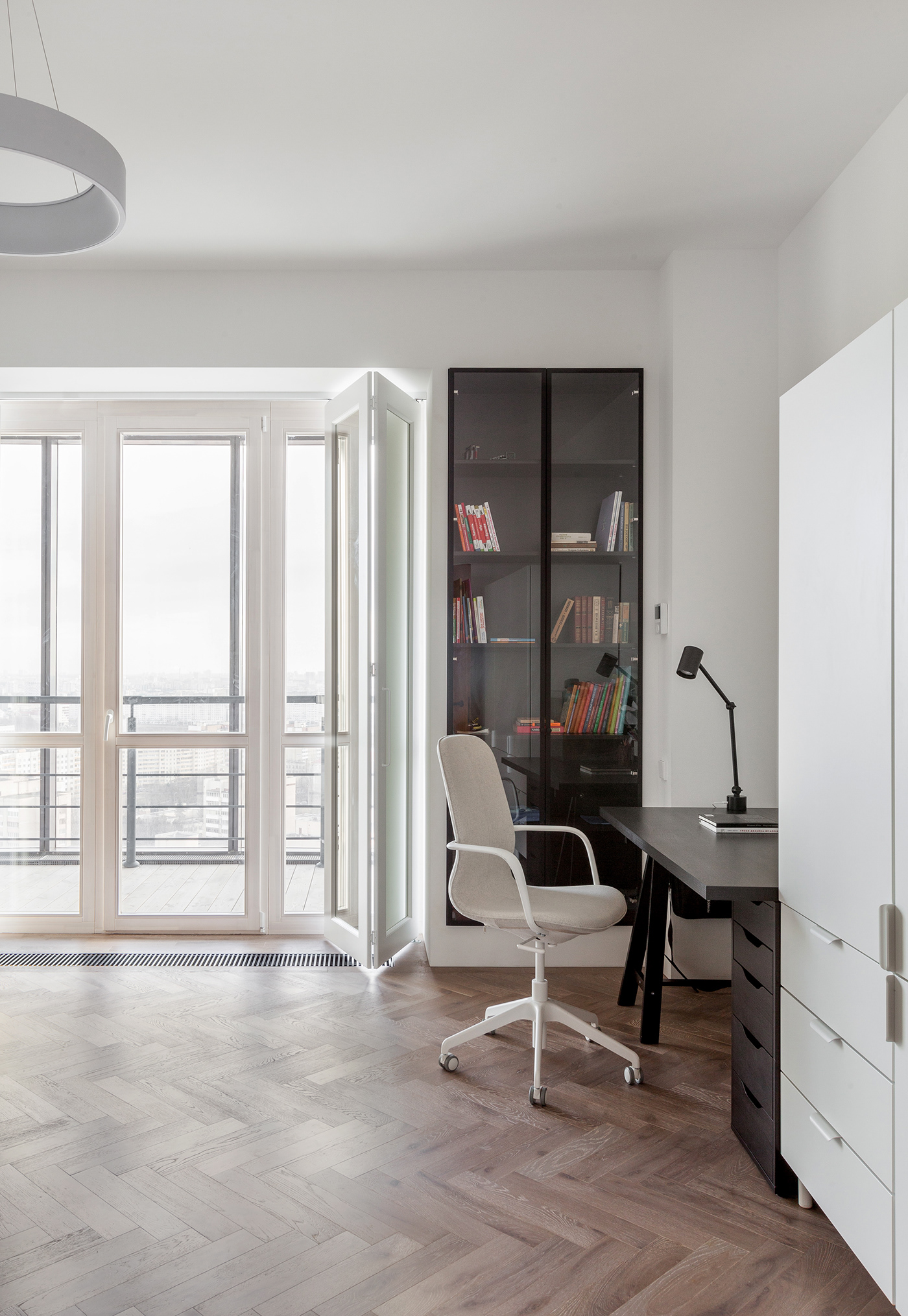
Window shutters in the childroom.
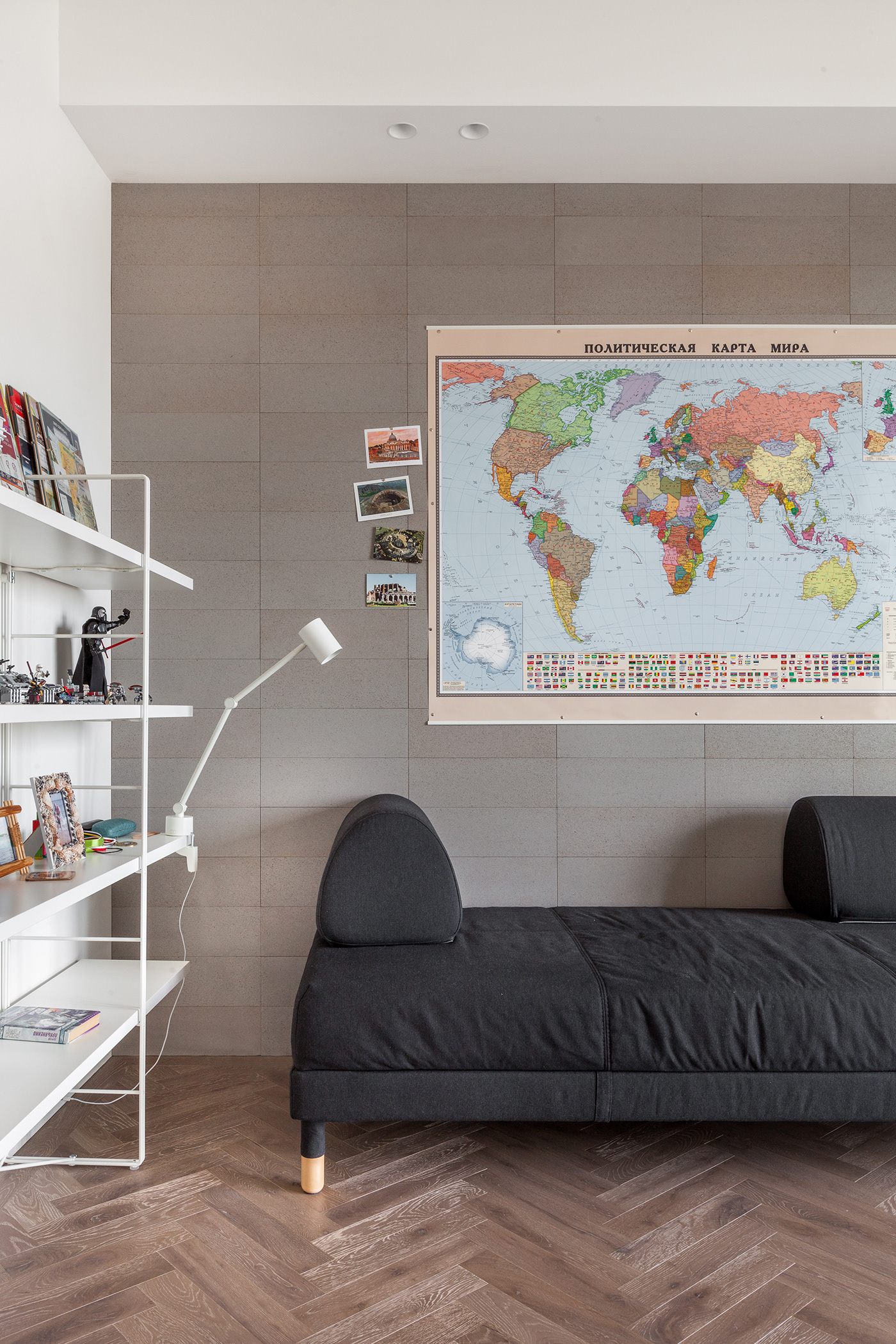
***
BATHROOM #1




***
BATHROOM #2 WITH SAUNA




____________________________________



