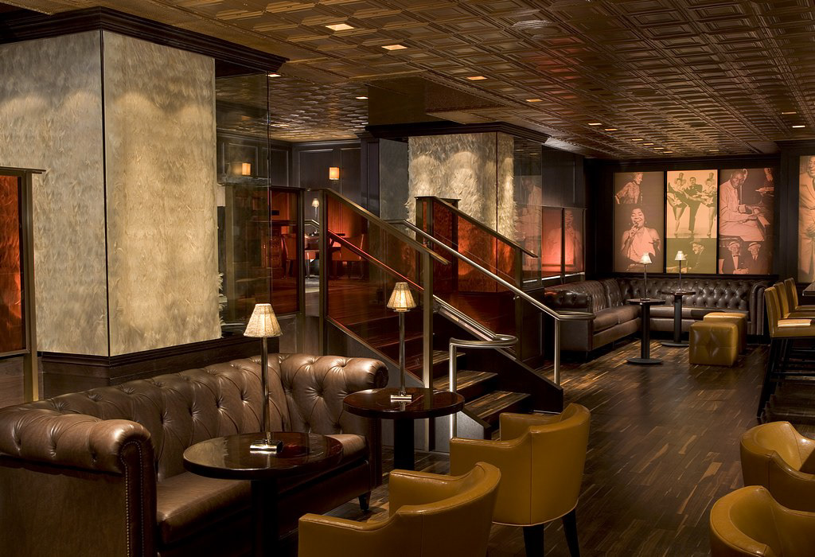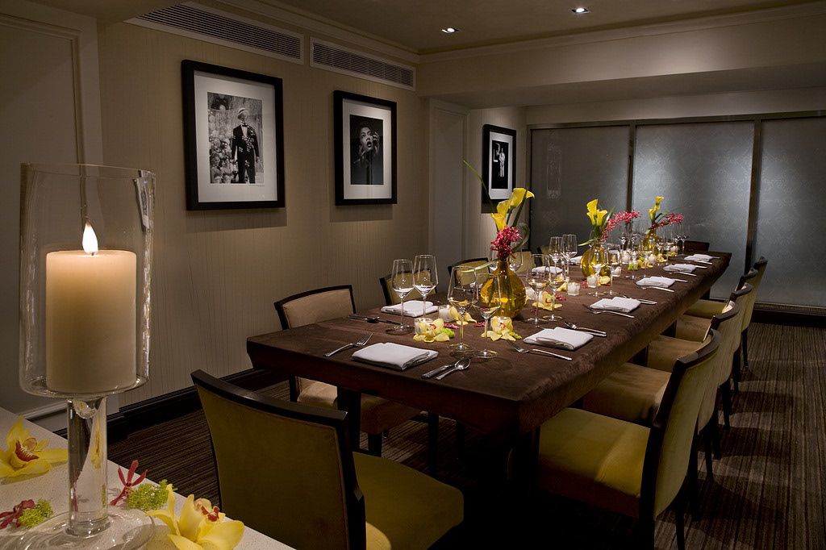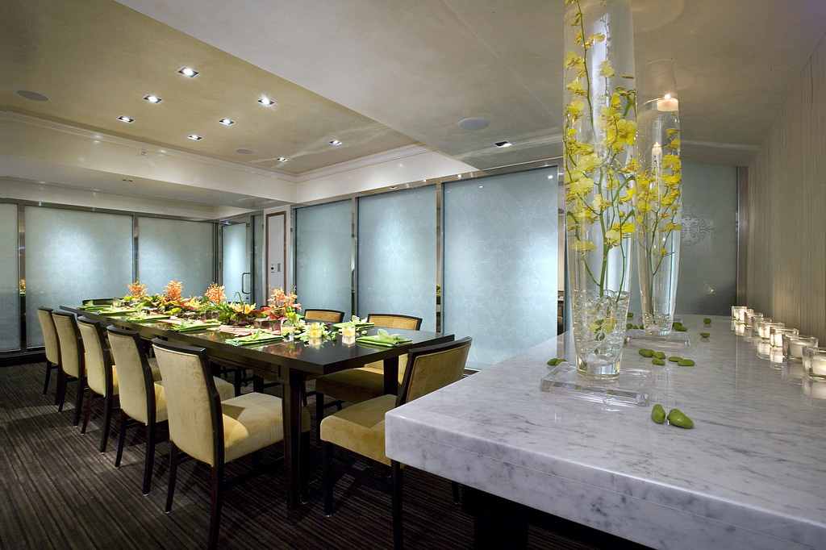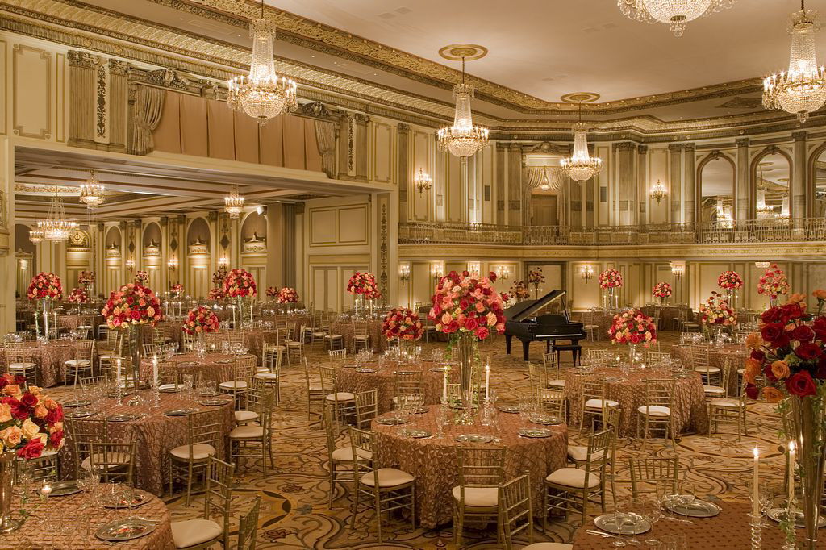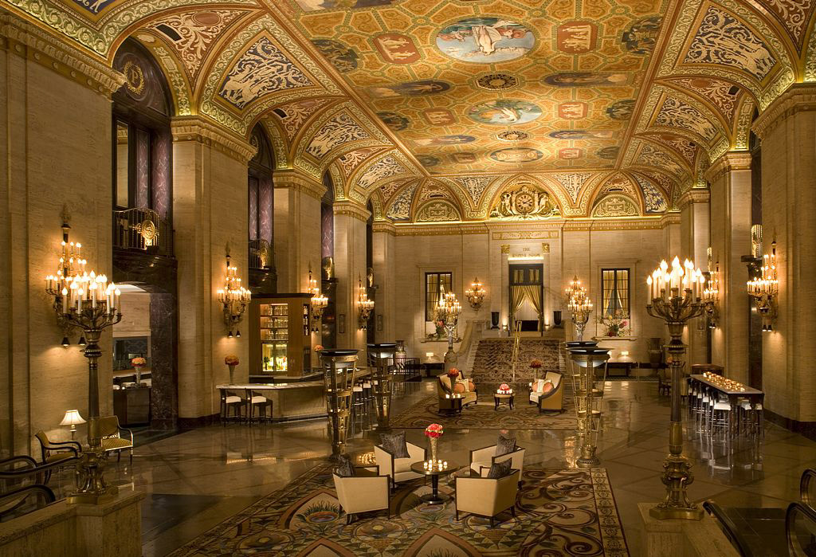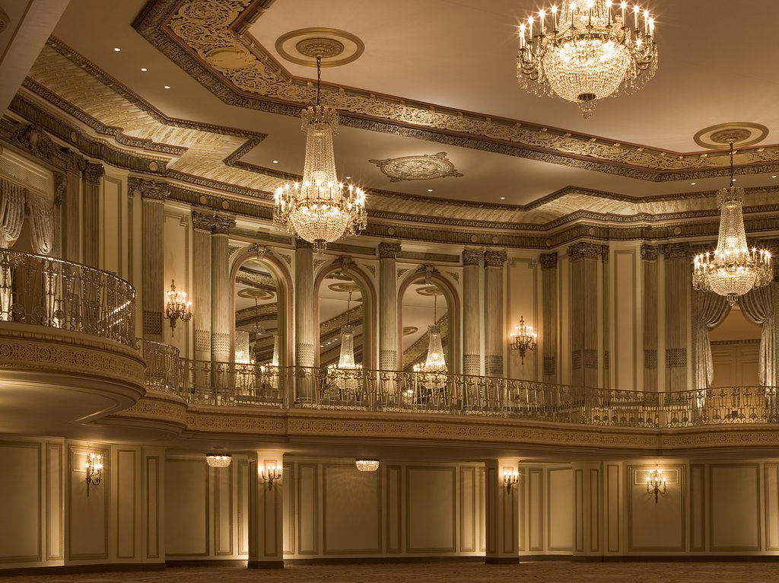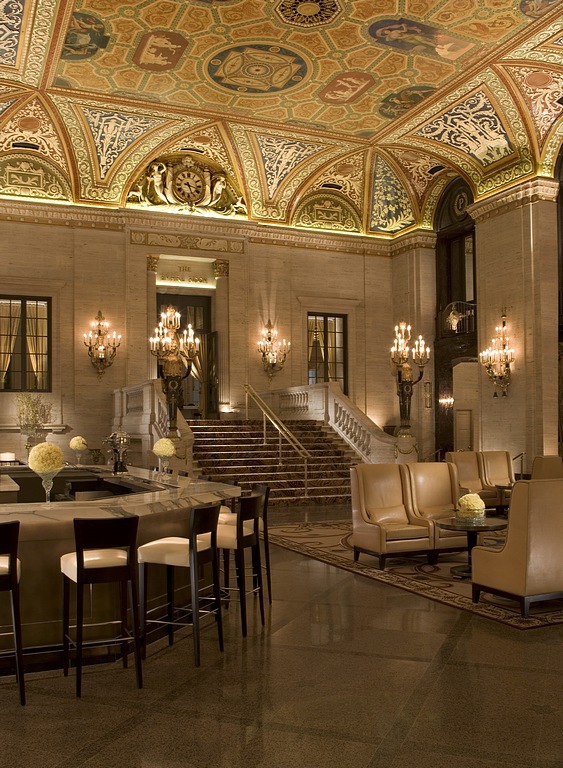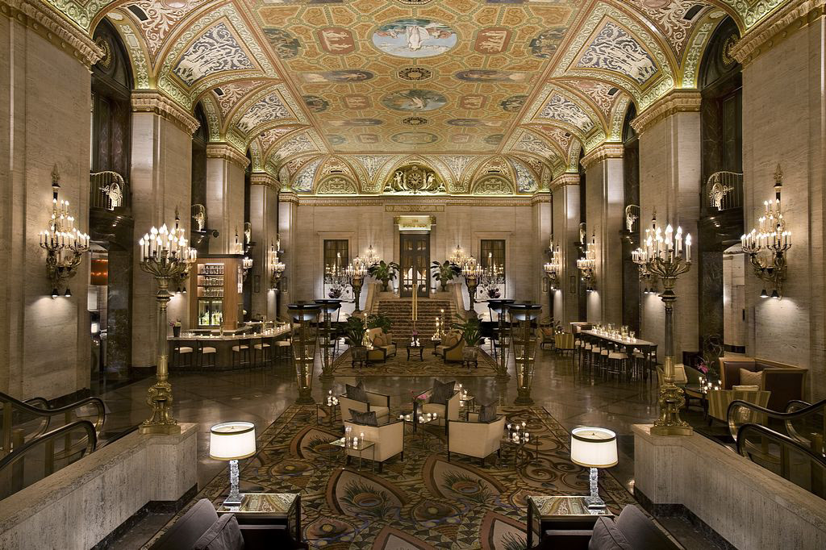Palmer House Hilton
Chicago, Illinois
Chicago, Illinois
The Palmer House Hilton, a restoration project developed underthe architectural leadership of Loebl Schlossman Hackl architects in Chicago,included a brush up of many of the existing interior spaces such as the historiclobby and grand ballroom, but also added two new restaurants/bars to the hotel.The featured three meal restaurant Lockwood, was designed to keep manyof the original historical ceiling panels, decorative lighting, and marblefloors while incorporating many cutting edge design aspects as well.
The fine dining experience at Lockwood restaurantfeatures custom fabric and acrylic shrouds around the existing chandeliers toadd a new touch of color to the entry and bar space. The tables in the formalseating area have recessed low voltage fixtures aimed on the center to addsparkle and definition to the room. The ceiling also features coves with a warmcold-cathode glow around them as well as a unique rail track system withindividual crystal fixtures all in a square pattern around the downlights. Therestaurant houses a beautiful private dining area in which two of the walls aremade up of ornate etched glass panels which glow from the recessed accentslights aimed at them.
Potter’sLounge shows off beautiful dark wood and leather interiors which arehighlighted with the use of recessed accent lights and the surrounding glowingamber and red glass walls. The glass features the photos of famous performersof the past, which are evenly backlit by the simple use of fluorescent striplights inside a light box cavity. Glowing feather columns and a stunningbacklit red glass bar round out the rich interiors of the space.
CLIENT: THOR EQUITIES
ARCHITECT: LOEBEL SCHLOSSMAN & HACKL
LIGHTING DESIGN: CHARTERSILLS
The fine dining experience at Lockwood restaurantfeatures custom fabric and acrylic shrouds around the existing chandeliers toadd a new touch of color to the entry and bar space. The tables in the formalseating area have recessed low voltage fixtures aimed on the center to addsparkle and definition to the room. The ceiling also features coves with a warmcold-cathode glow around them as well as a unique rail track system withindividual crystal fixtures all in a square pattern around the downlights. Therestaurant houses a beautiful private dining area in which two of the walls aremade up of ornate etched glass panels which glow from the recessed accentslights aimed at them.
Potter’sLounge shows off beautiful dark wood and leather interiors which arehighlighted with the use of recessed accent lights and the surrounding glowingamber and red glass walls. The glass features the photos of famous performersof the past, which are evenly backlit by the simple use of fluorescent striplights inside a light box cavity. Glowing feather columns and a stunningbacklit red glass bar round out the rich interiors of the space.
CLIENT: THOR EQUITIES
ARCHITECT: LOEBEL SCHLOSSMAN & HACKL
LIGHTING DESIGN: CHARTERSILLS
