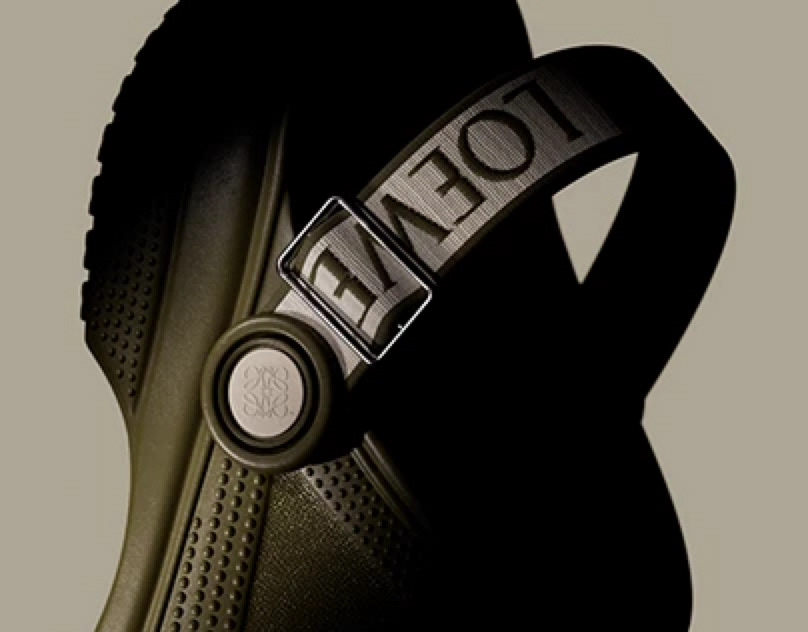
The Modular Co-living solution to formalize Shared Living in the UAE
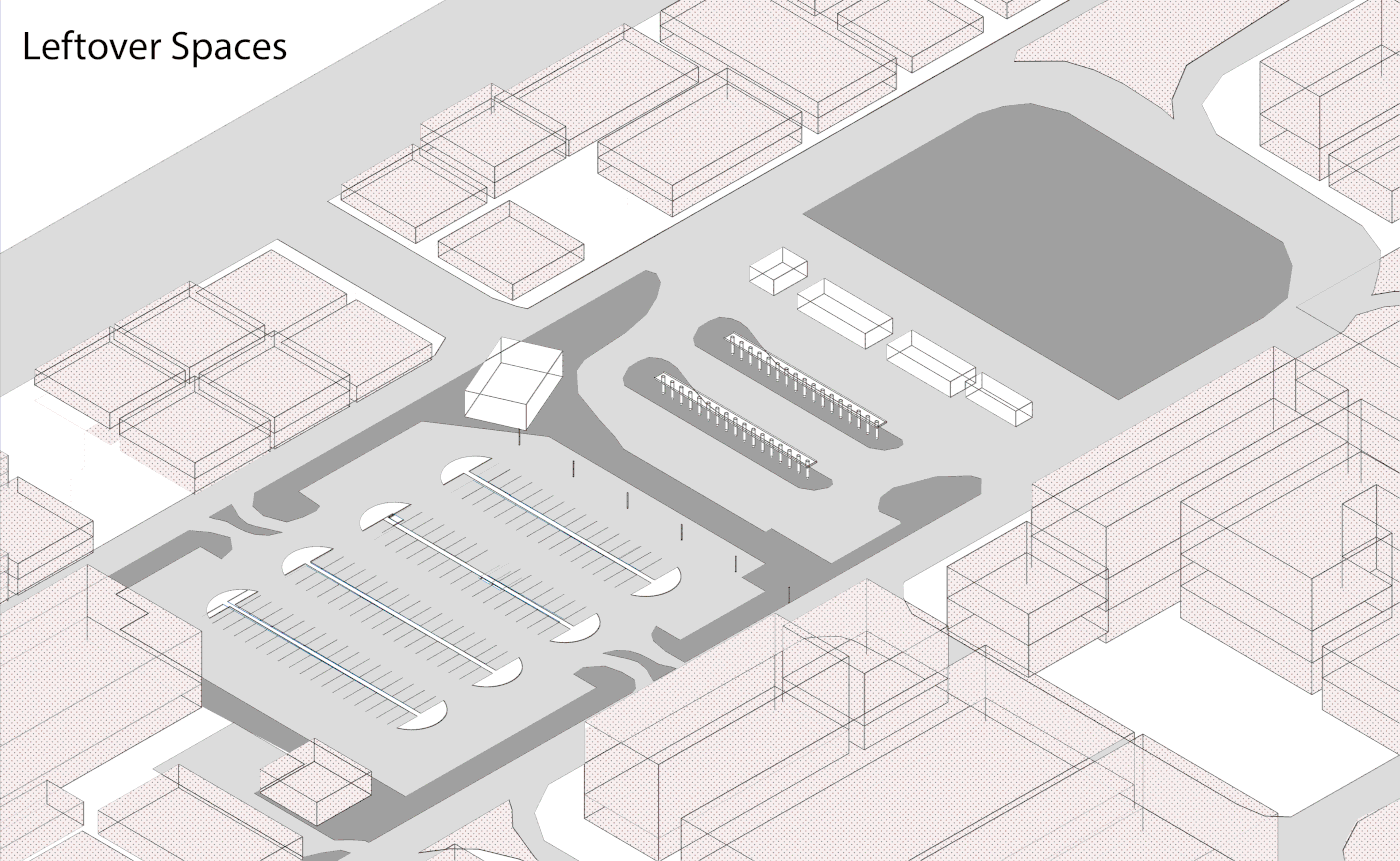
Design Process: Project's Overview

Street Level view of the approach to the project
Thesis Research Summary
Living in shared dwellings is a common practice for low-income workers around the world. Sharing living spaces allows them to have a home in which they share common facilities like kitchens, bathrooms, and living rooms with other tenants of similar circumstances for minimal cost. However, in many cities, these living conditions are classified as a type of informal housing.
This type of informal dwellings is very common in Dubai and is usually occupied by low-paid expats who cannot afford to rent in the city. instead they rent living spaces in designated neighborhoods where they rent “bed spaces” rather than apartments typically resulting in a group of fifteen or sixteen individuals splitting the rent of an apartment originally designed for a family of five. This overcrowding of living spaces leads to extremely unhygienic conditions, a complete lack of privacy, but most importantly, the overloading of the electric and water building networks.
More about the thesis research
Site Location
Located in one of Dubai’s oldest neighborhoods, the site chosen for this project is an urban plot of 56,226Sqm in the heart of Al Satwa. This neighborhood is entirely inhabited by working-class expatriates who have transformed it into a low-income residential neighborhood housing over 40,228 people thus making it one of the most dynamic and lively communities in the city.
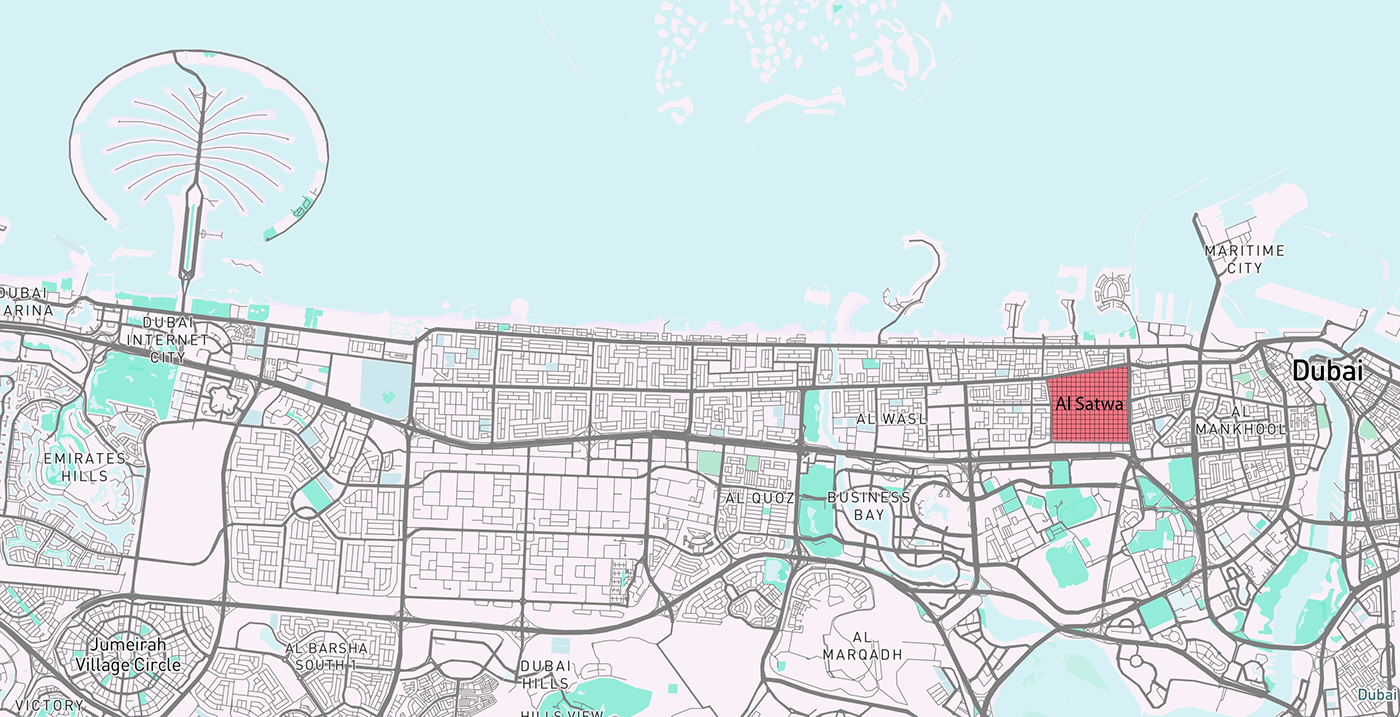
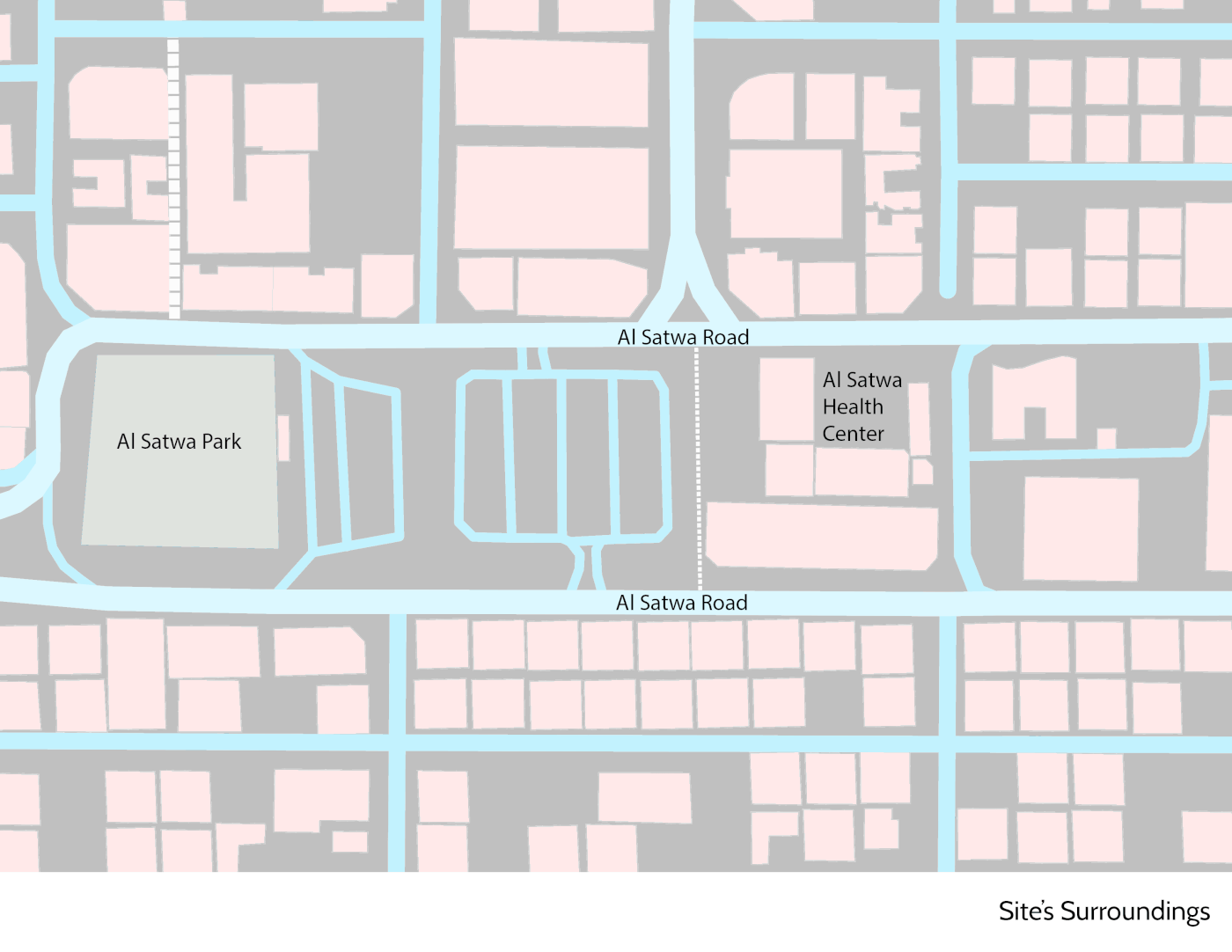

Photos: Shared living conditions in Al Satwa
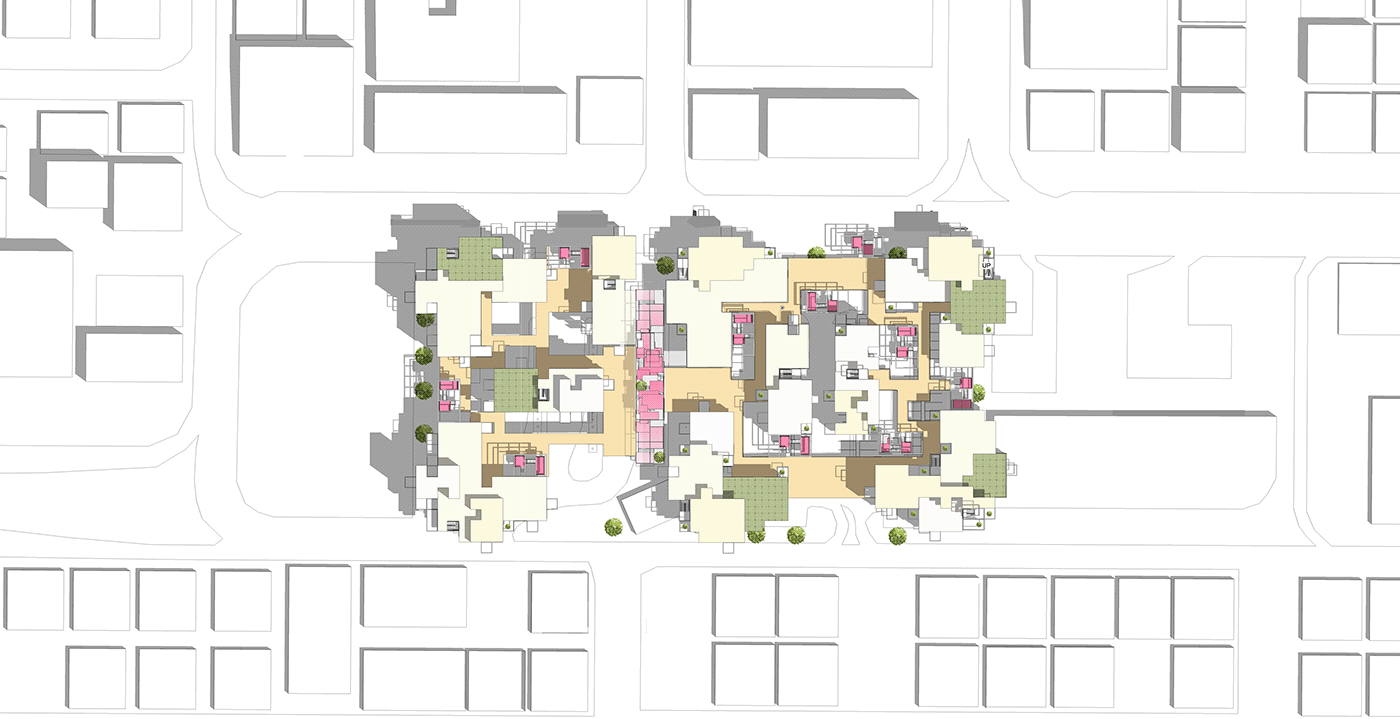
Project's Site Plan
Design Concepts
The aim of this project is to suggest a solution to this informal housing problem by proposing a new housing typology that would combine the concepts of modularity and co-living in hopes of creating a flexible co-living community that contributes to it's neighborhood. This new housing typology would rely on three main design concepts which are modularity, flexibility and temporariness.
1- Modularity


Photo of a Bedspace rented in Al Jafiliya area
Using a modular construction system allows us to create low-cost prefabricated modules that can be mass produced and plugged into the project based on demand. The module used throughout the project is a 6m by 3m module that would help the project be more affordable.
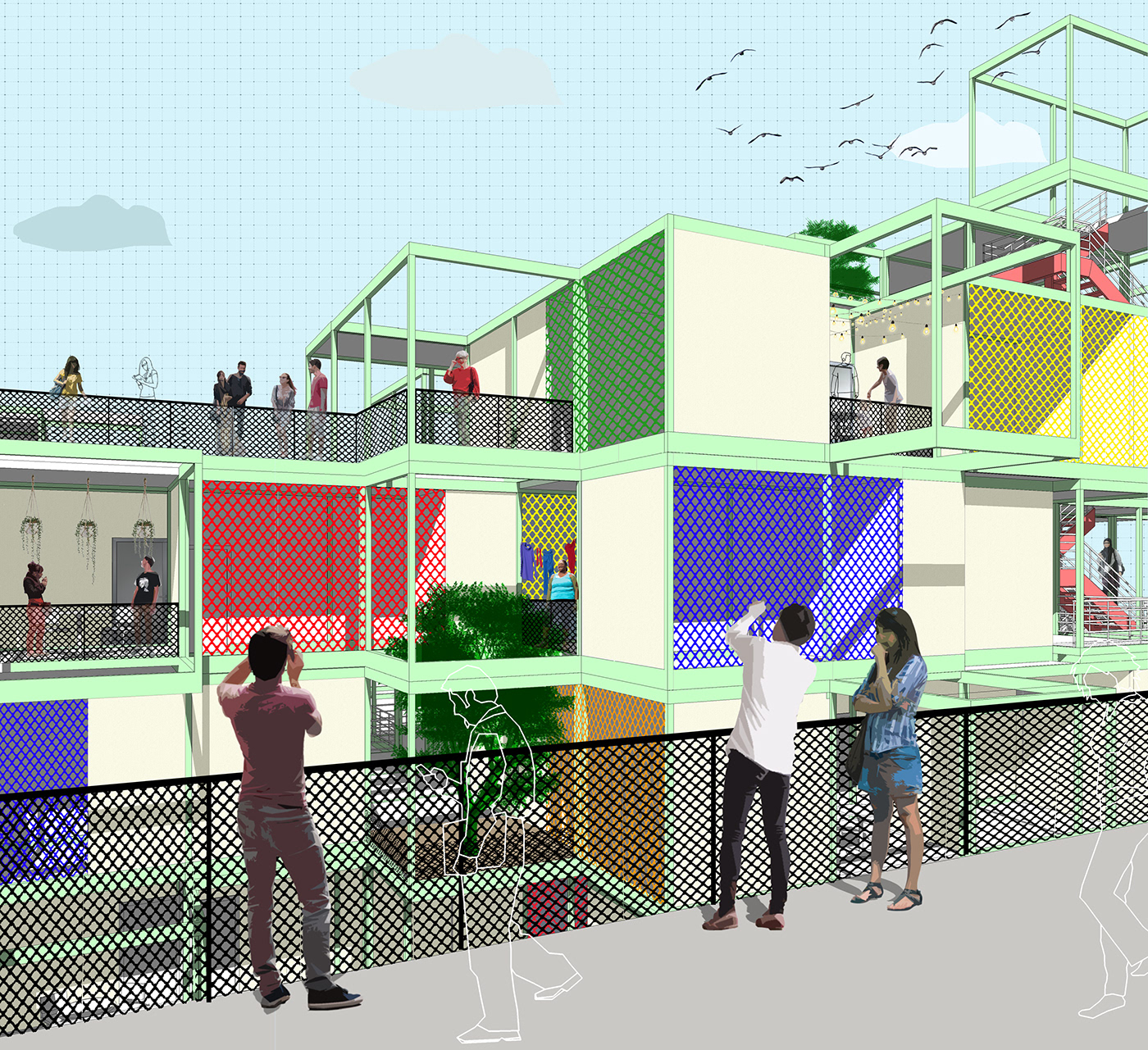
Terrace view showing modularity and diversity of the project
2- Flexibility
To optimize the use of our 6m by 3m modules and make the project more affordable the modules are created to be flexible and interchangeable. The module itself is made out of a steel frame that can be partitioned in several ways depending on the need. This 6m by 3m module can serve as a sleeping unit, kitchen unit, vertical and horizontal circulation or any other facilities.

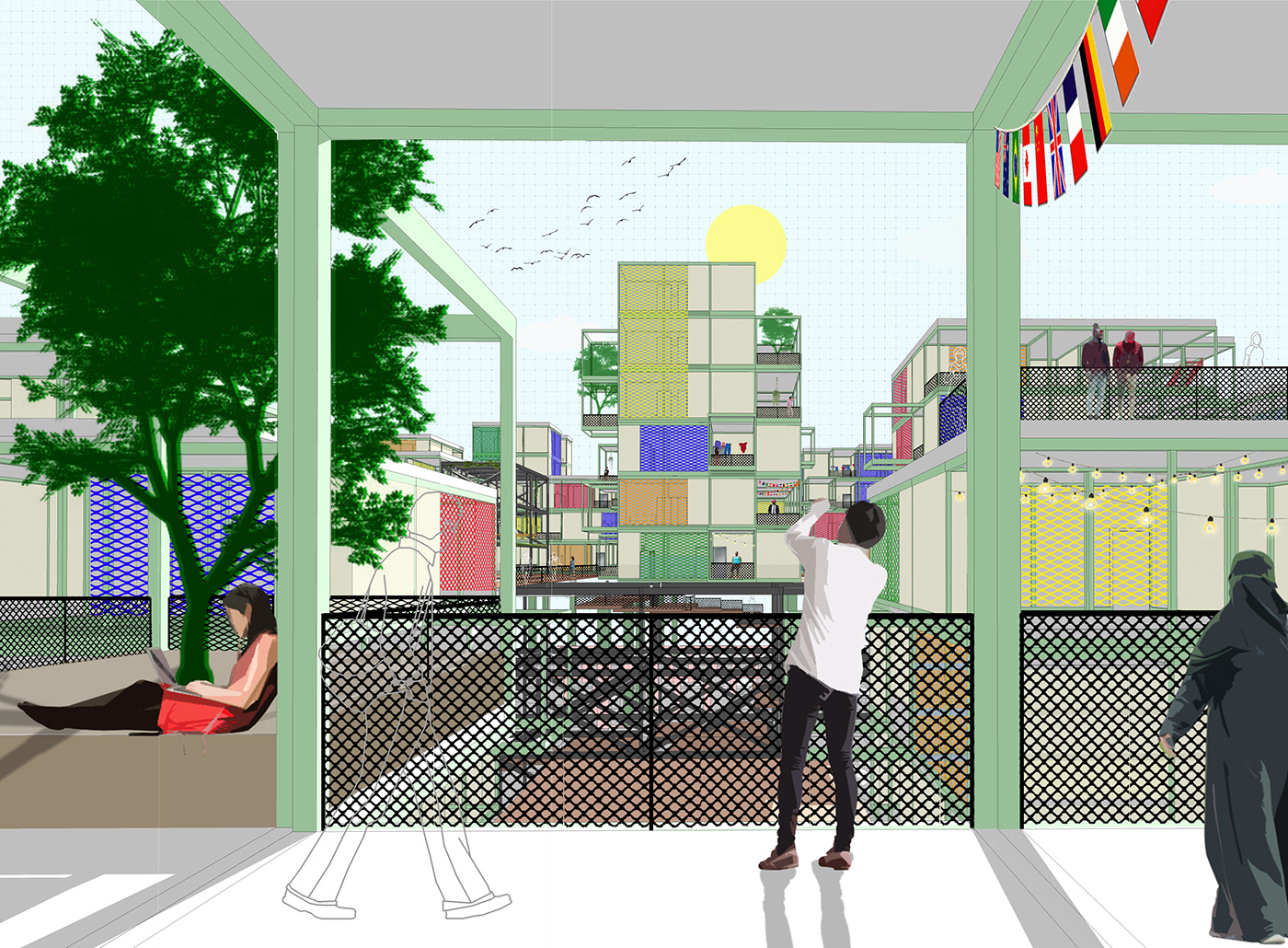
View overlooking several parts of the project showing the different modules
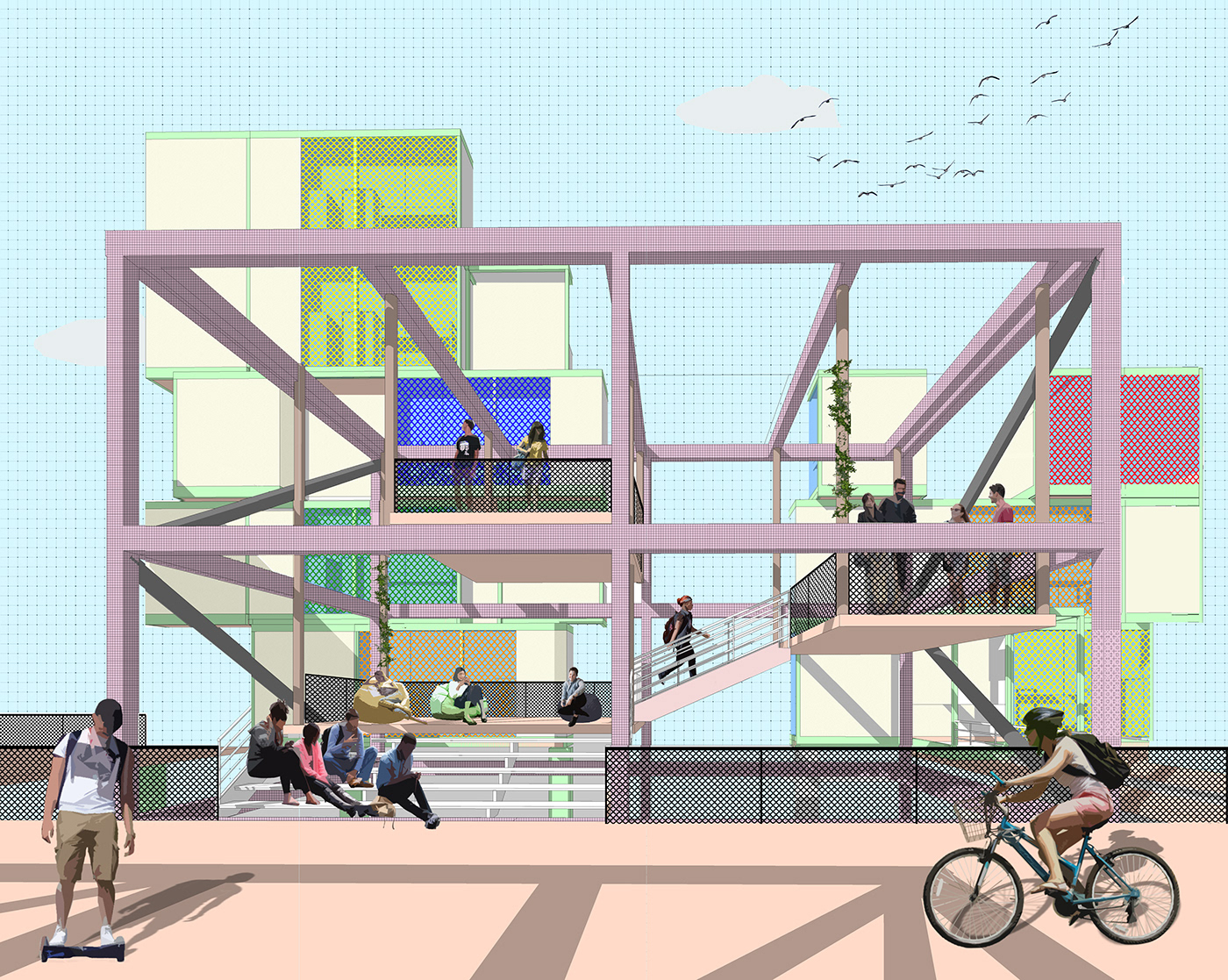
Social spaces module with sitting and meeting areas
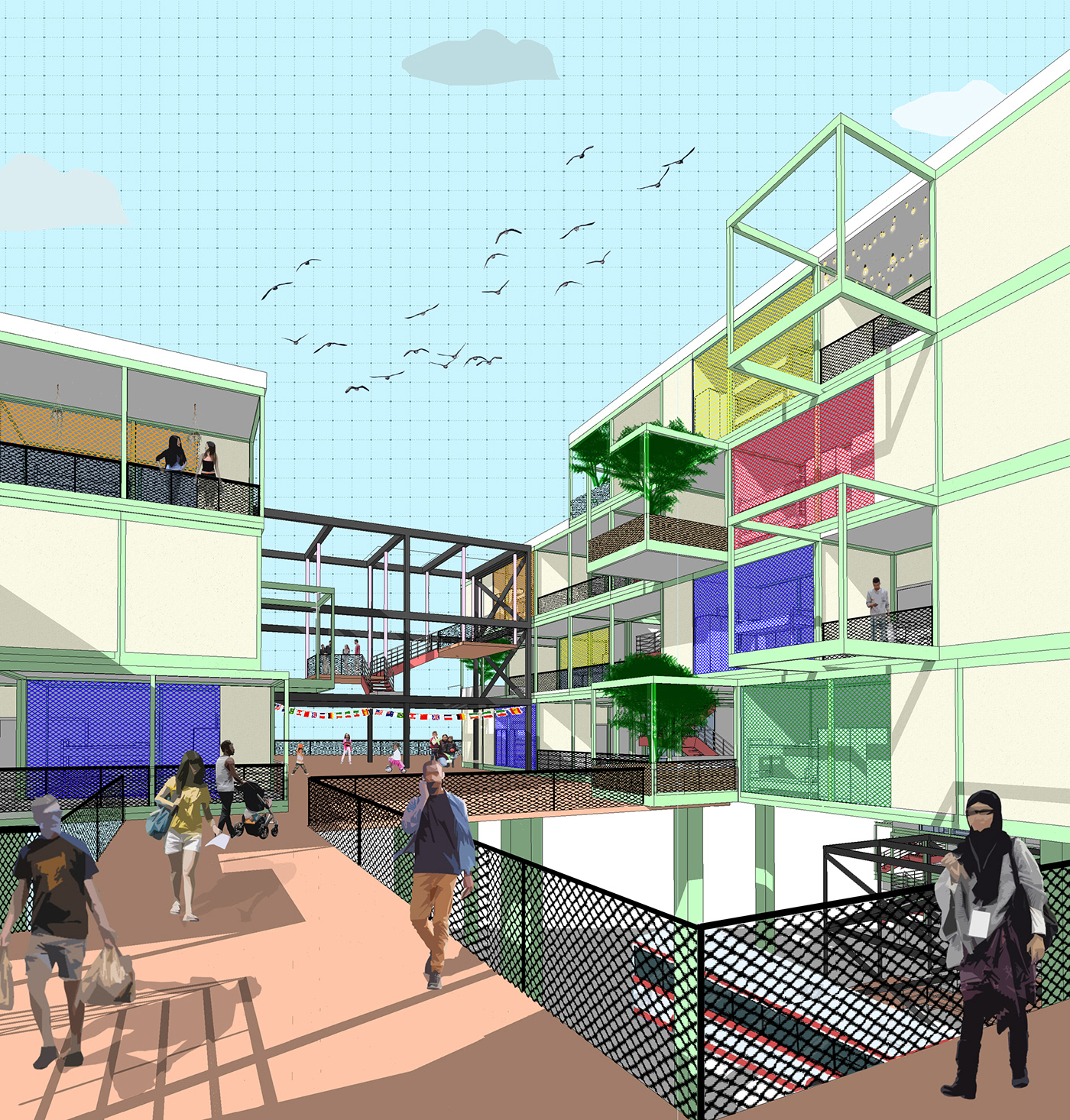
View from the raised social spaces overlooking the bus station
3- Temporariness
Because of the affordable nature of the project and the fact that shared housing is very subjective to supply and demand one of the key concepts is making it temporary.
Using a leftover plot is a good strategy to cut down on the price of land and make the project more affordable. The project here for example is located on both a parking lot and a bus station. However, in order to utilize them and save cost of land these plots have to remain fully functional and intact. As a result, our entire project is raised on two steel structure platforms to preserve the functionality of the car parking and the bus station.

Section showing the right platform above the parking and the left platform above the station
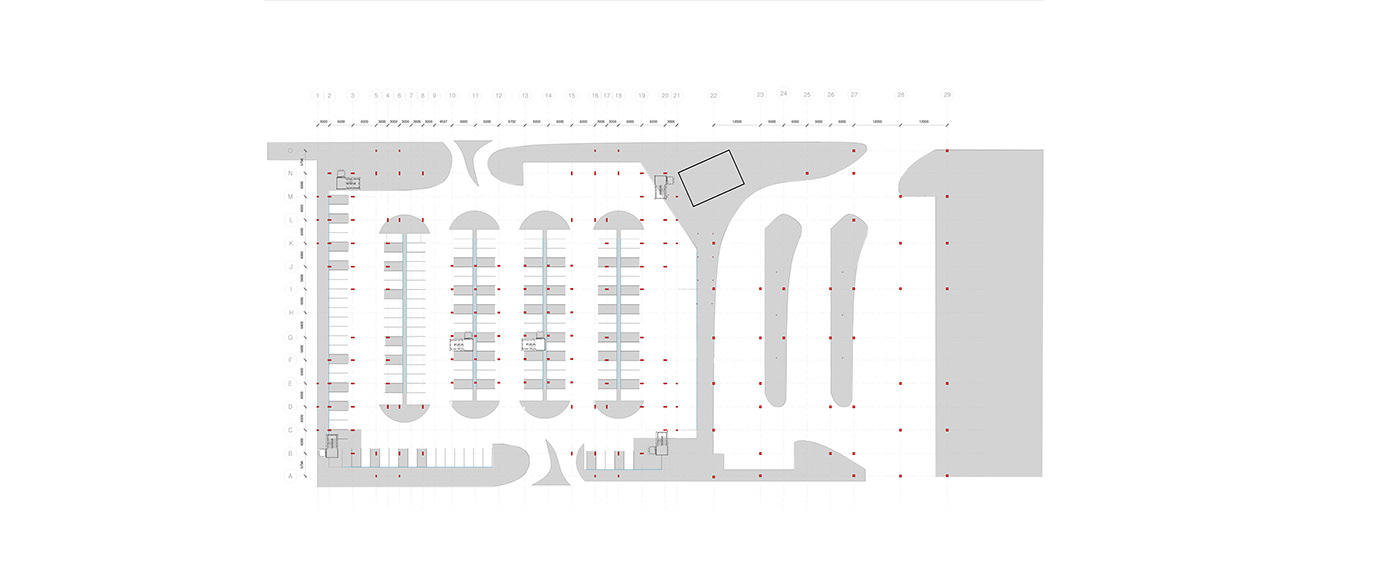
Parking Floor Plan with the steel raised platform structure highlighted
Another aspect of temporariness in the project is the materials used. The project is raised on a steel structure that can be easily assembled or dismantled to be recycled or adapted to another site. In addition to that, the prefabricated modular units are made out of structural steel frames that can be partitioned using prefabricated panels and closed off by using corrugated metal sheets which are both affordable and recyclable. The facade treatment uses colored metal mesh which are light weight, affordable and easy to reuse. All balustrades in the project also use wire mesh which are low cost and light weight.
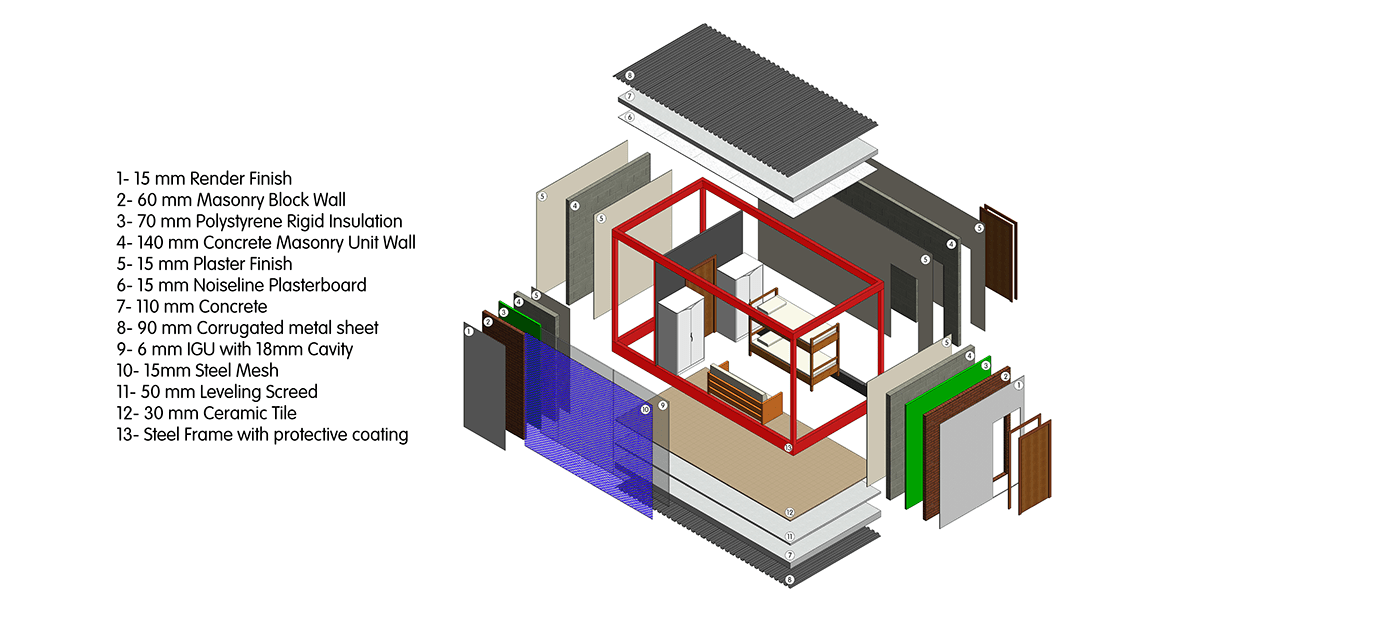
Exploded wall section diagram

Project's elevation showing the facade treatment and steel structure
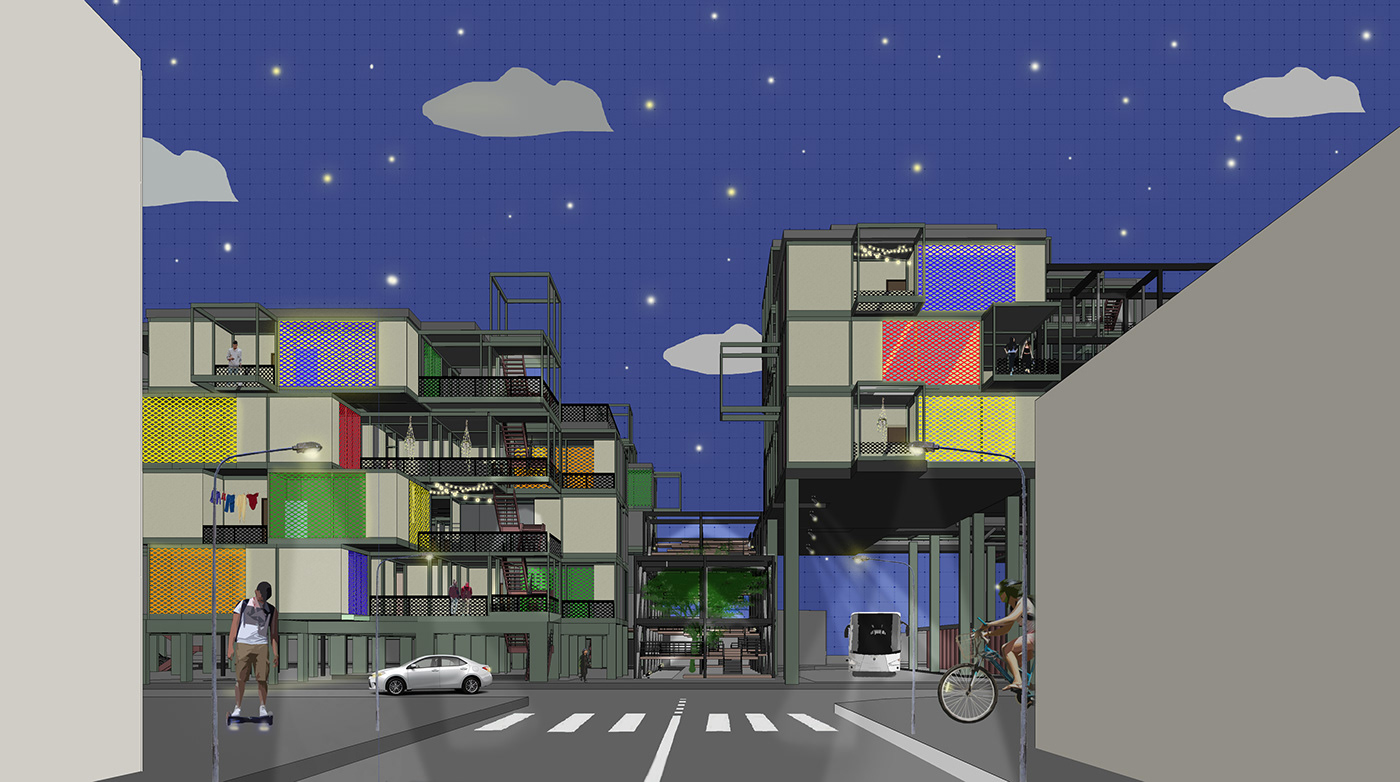
Street view perspective showing the raised platforms and metal mesh facades

Main Entrance view showing temporariness of materials and functionality of the bus stop
Design Elements
The main reason why shared living is considered an informality in the UAE is because there is no oversight of the regulations for the number of people sharing a space or the area required for them to live in. Therefore, in order to formalize this practice these issues have to be addressed. So, in order to create a nice liveable environment for low-income workers and manage the large density of people, a system had to be established. This system would contribute to regulating the number of people per sleeping unit, and the number of people sharing accommodations and facilities.
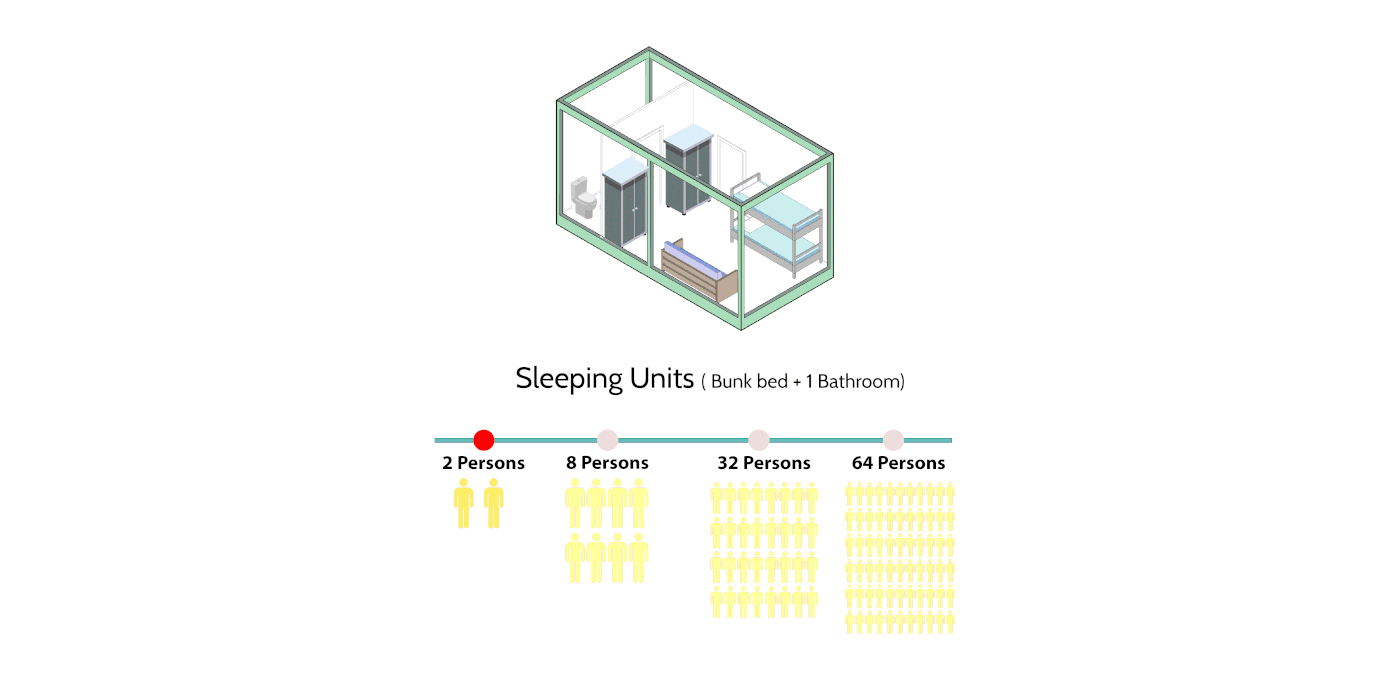
Formal shared accommodation system
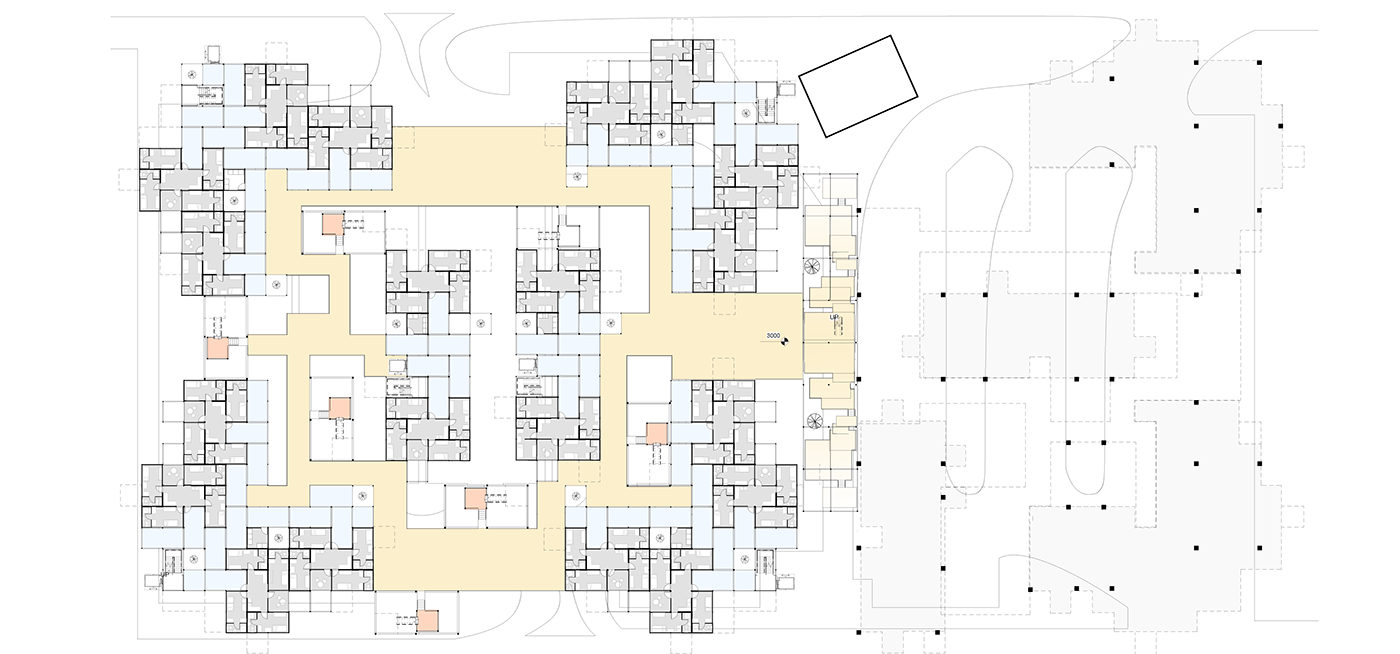
Ground Floor Plan showing the organization of the modules
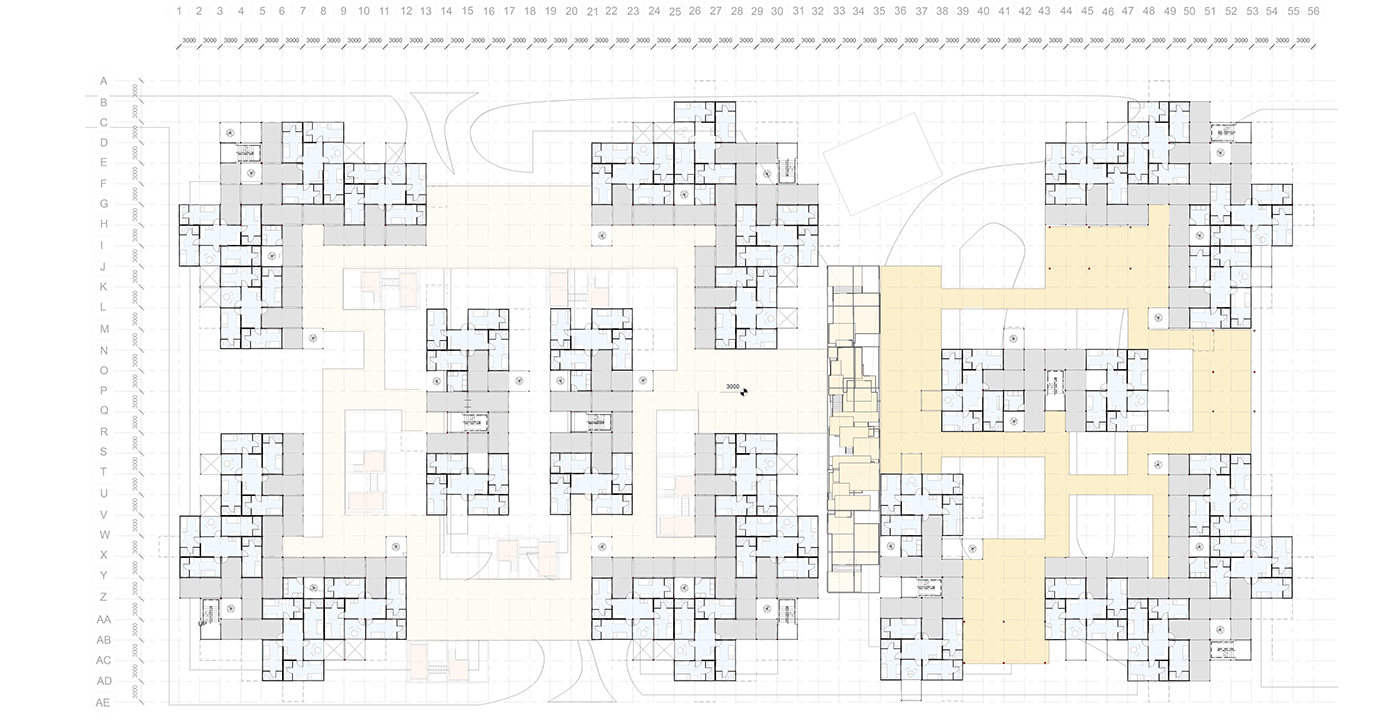
Second Floor Plan showing the organization of the modules
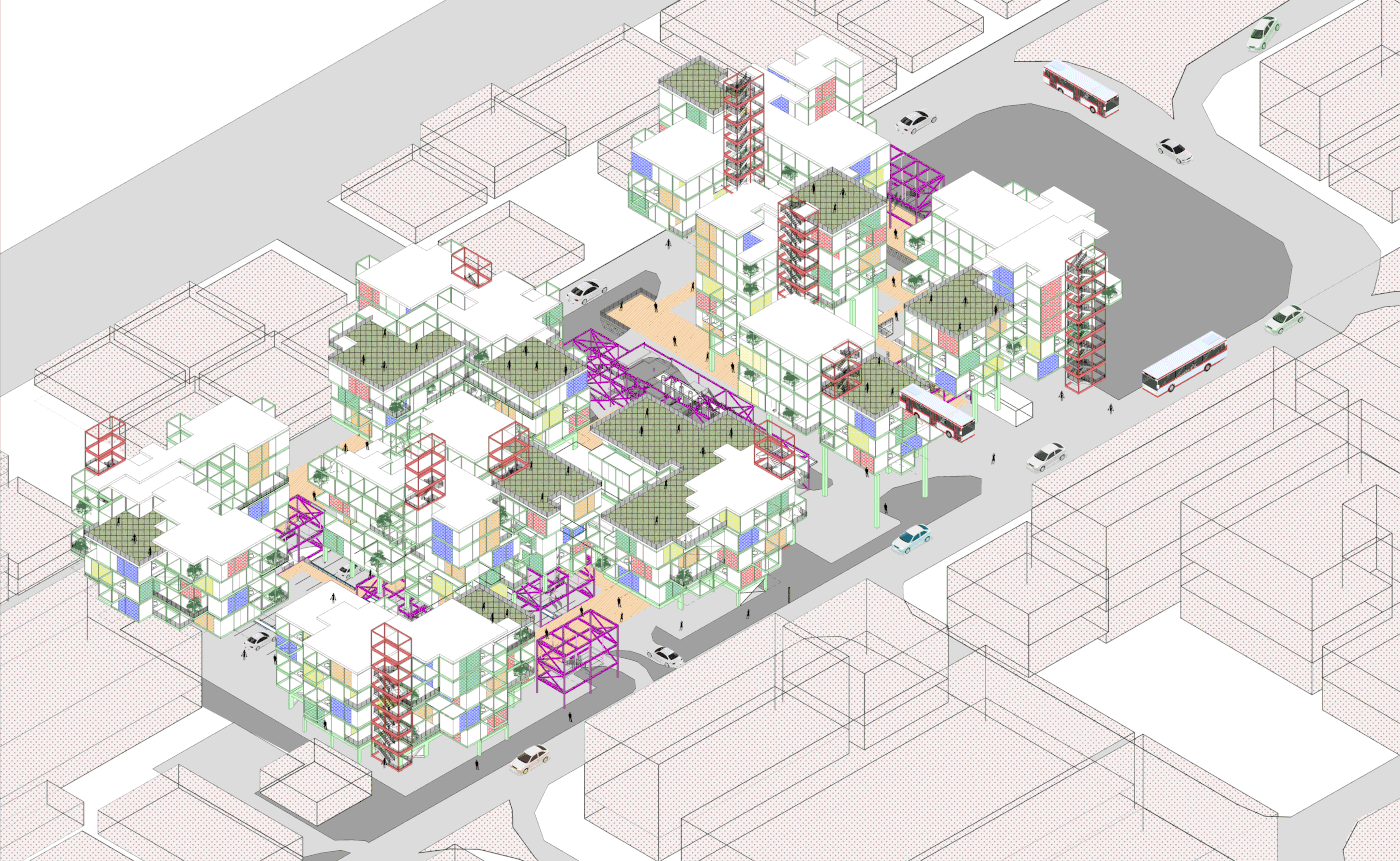
Plug-in(s): an undergraduate senior project by Nour El Ein Ashraf Amin
