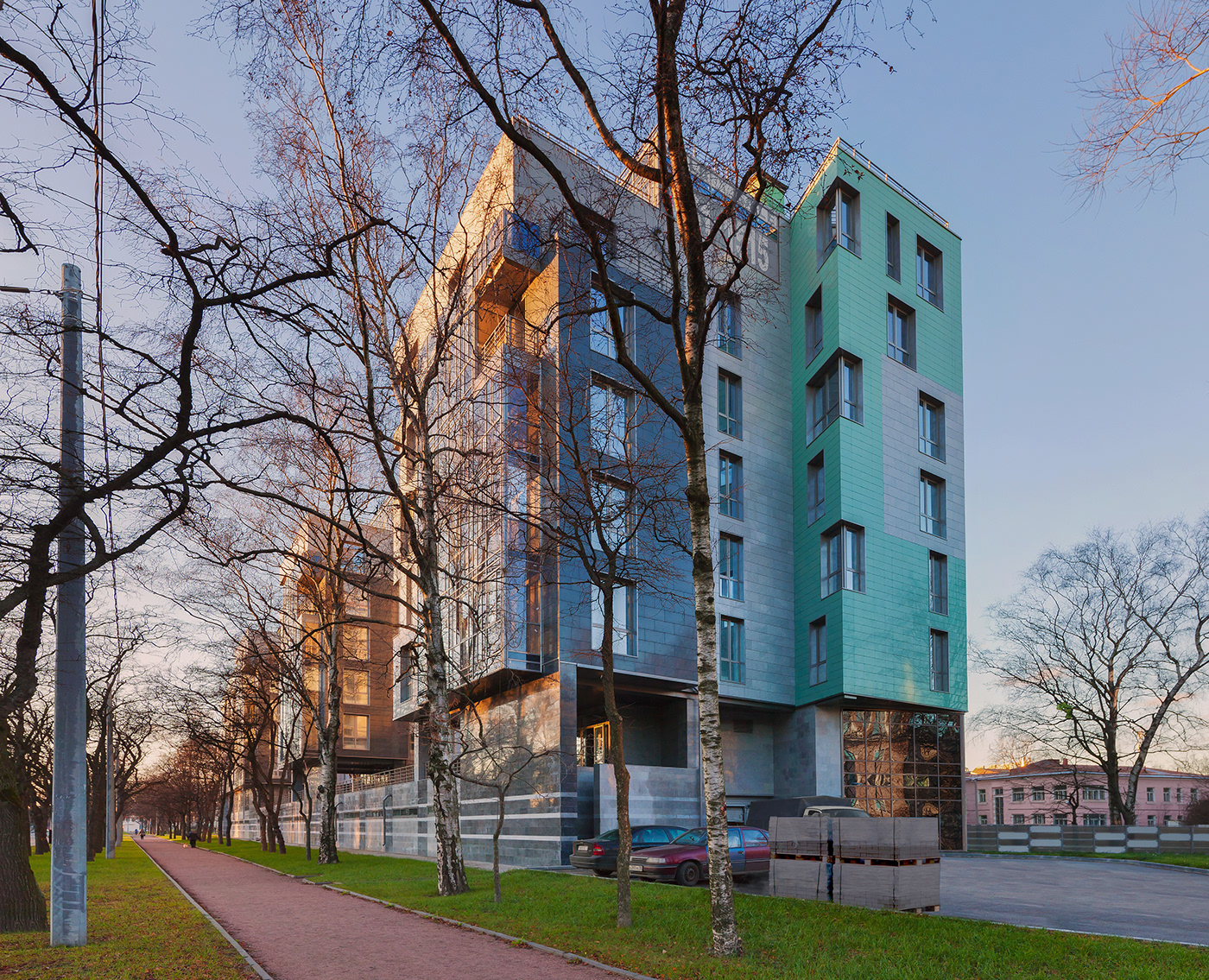









The Malachite residential building is part of the two-building Crystals of Krestovsky Island complex.
The U-shaped residential building consists of four seven-storied blocks with offices on the first floor and technical facilities and a parking lot at the basement level. The building consists of laconic geometrical shapes with rhythmic separations of the facade. The protruding sections of the building with the cascading terraces are accented with glass balconies. The architects built ventilated facades finished with natural granite and aluminum strips painted to look like patinated copper and wood. These features made it possible to incorporate the building into the surrounding natural environment and create a unified ensemble with the adjacent buildings.
