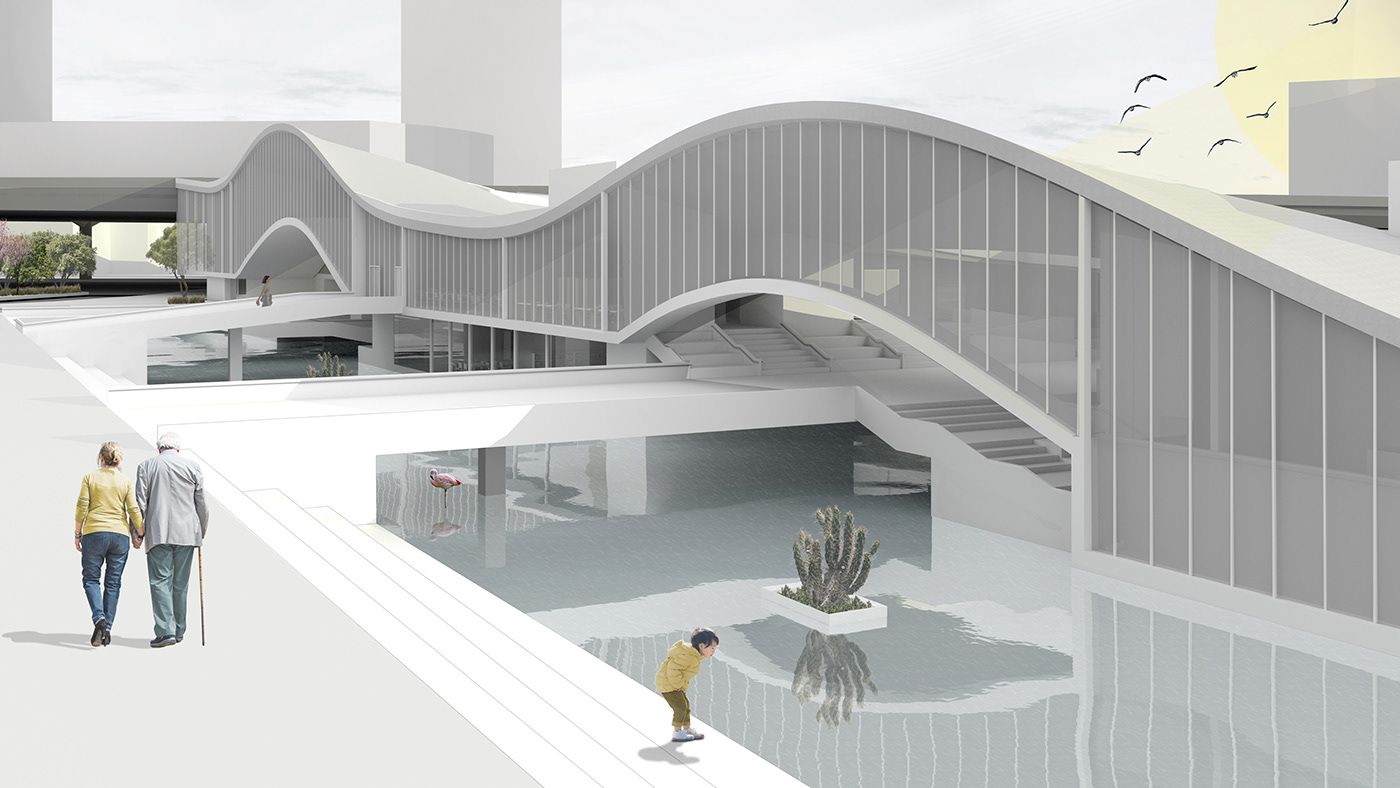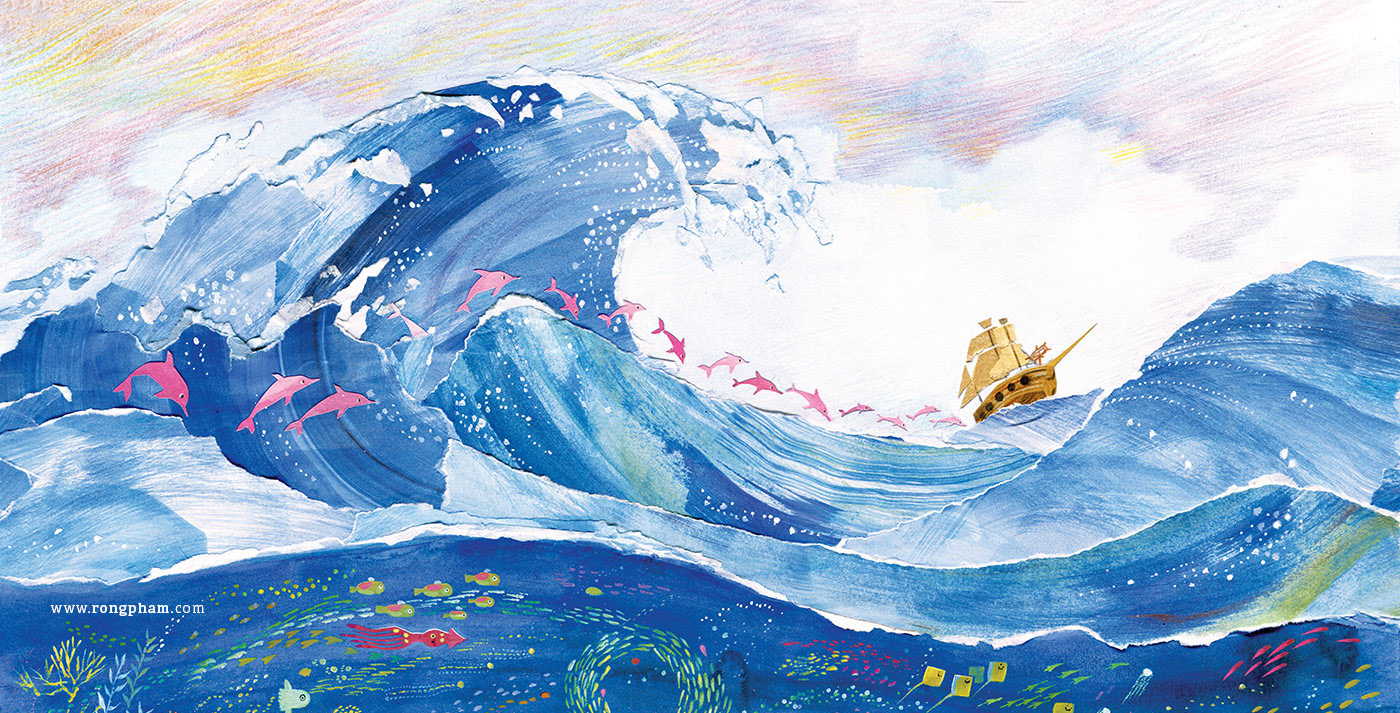
- an Undergraduate Architectural Thesis Project -

Approach
Connectivity is the primary solution to reverse the social deterioration experienced daily by the older generation. Nursing homes and retirement houses are often clinical and dull spaces where the ageing population is sent to wither away. Architecture can play a significant role in slowing that decline.
The following elements are the basis of the design, which facilitate the reintegration of the elderly into society:
01. Central and urban location in direct proximity to educational zones
02. Creating a hub of activities suitable for different ages
03. Promoting the facility as a place to volunteer and visit
03. Promoting the facility as a place to volunteer and visit
I. CONTEXT STUDY
II. FORM GENERATION
III. BUILDING DIAGRAMS
IV. 3D SECTIONAL DIAGRAMS
V. ARCHITECTURAL DRAWINGS
VI. VISUALIZATION

SW | Birdseye View
I. CONTEXT STUDY
Dubai, UAE
The reintegration of elders into the community begins with a site in an urban context. The site in question is both strategically urban and tranquil to balance the needs of the older generation: situated at an intersection between Sheikh Zayed Rd, the Dubai Water Canal and Safa Park.

II. FORM GENERATION
The aspect of accessibility is often overlooked in a design project or addressed to the minimum to follow code regulations. However, in elderly dedicated spaces, accessibility is a major issue. The concept aims to celebrate circulation by providing a fluid connection between the site’s three strong axes.

III. BUILDING DIAGRAMS
The purpose of this project is to create a new typology of buildings that improves the quality of life of the elderly while confronting the social taboo of traditional elderly homes. For that, three of the main typologies are combined: Assisted Living, Adult Day Care and Intergenerational spaces.

IV. 3D SECTIONAL DIAGRAMS
The building overall is a series of connections, looking to provide a physical and metaphorical bridge of ideas and points.
OLD <---------- Social ----------> YOUNG
URBAN <---------- Contextual ----------> SUBURBAN
LAND <---------- Nature----------> WATER


V. ARCHITECTURAL DRAWINGS





VI. VISUALIZATION

NW | Transition






If you would like to learn more about the research preceding this project, click here.




