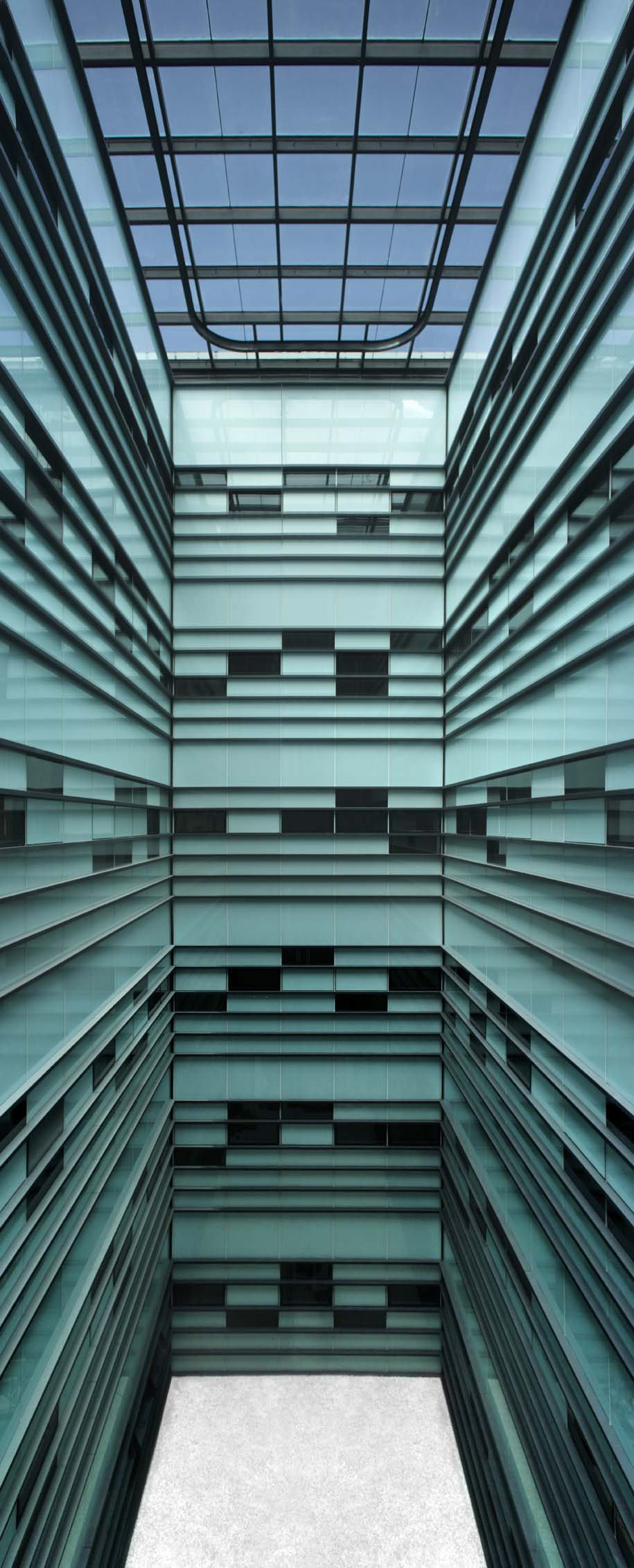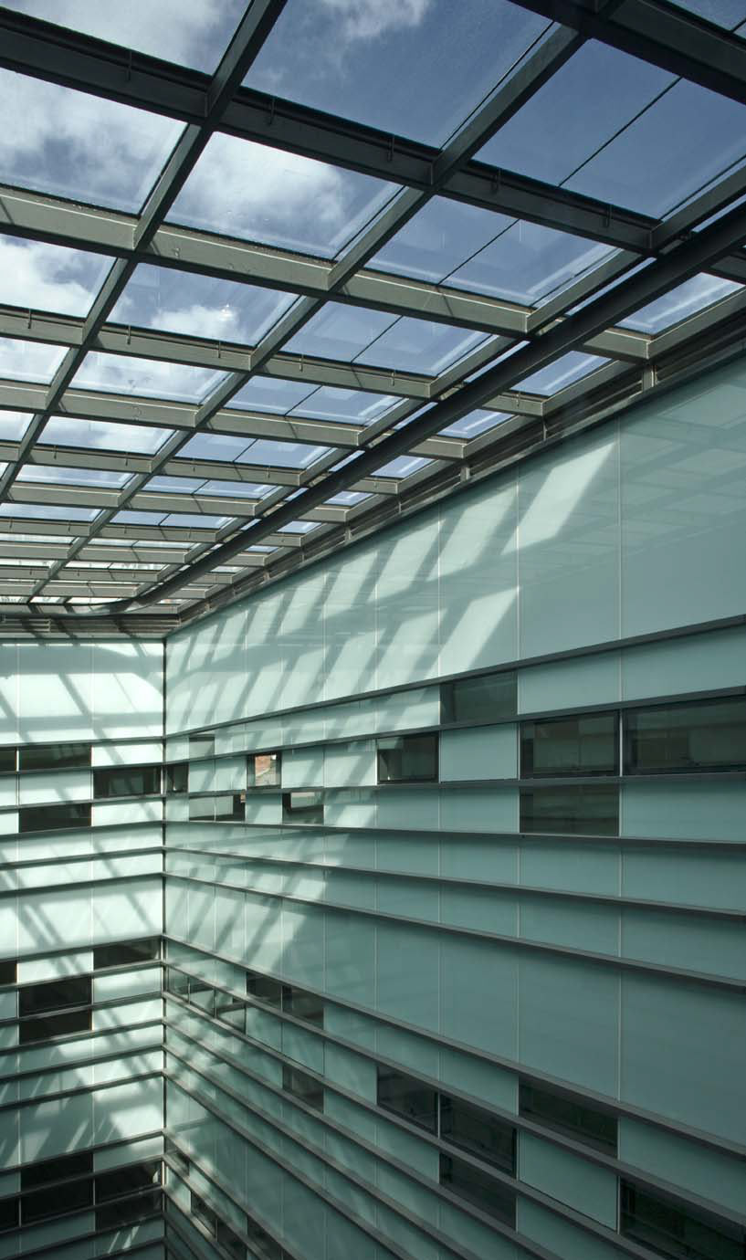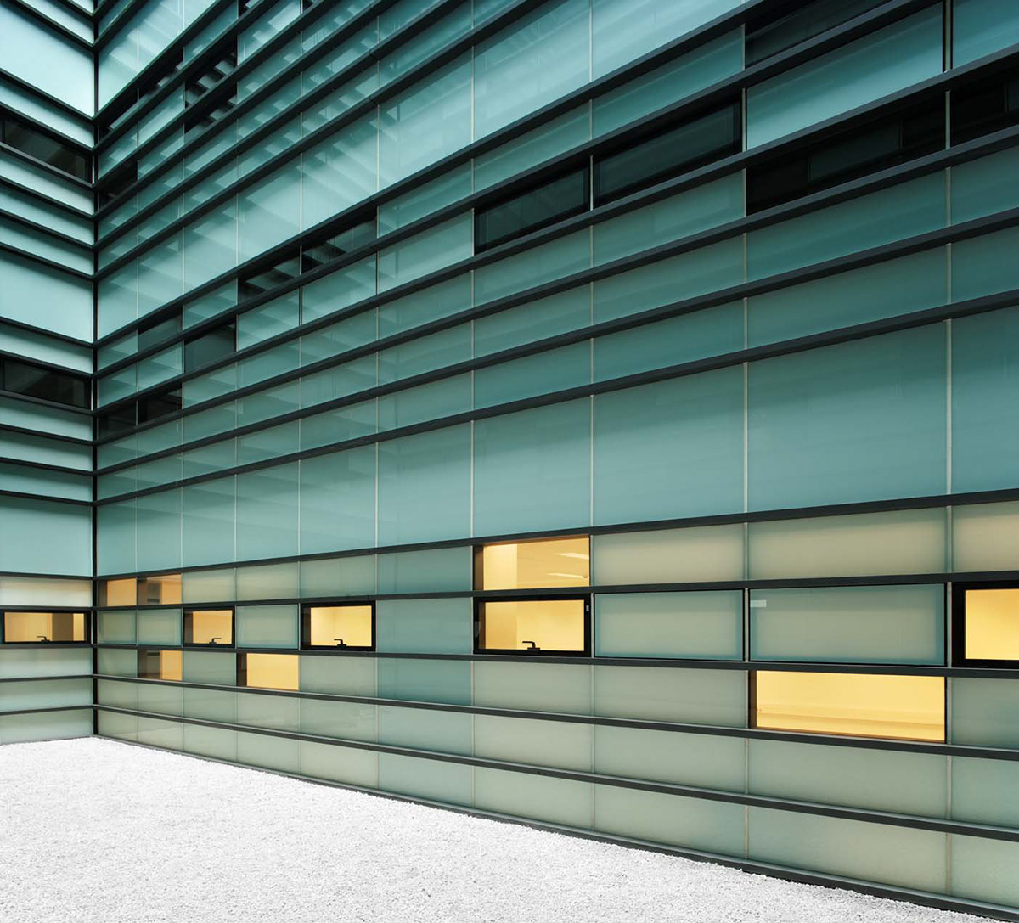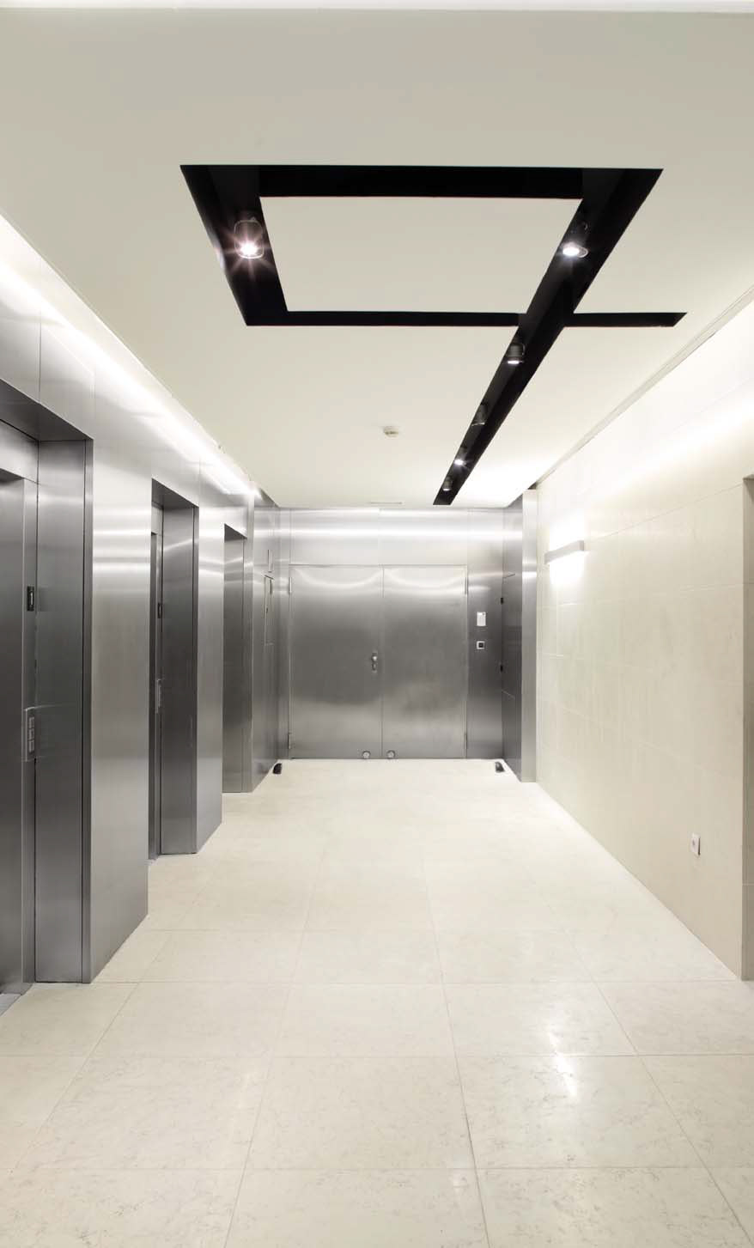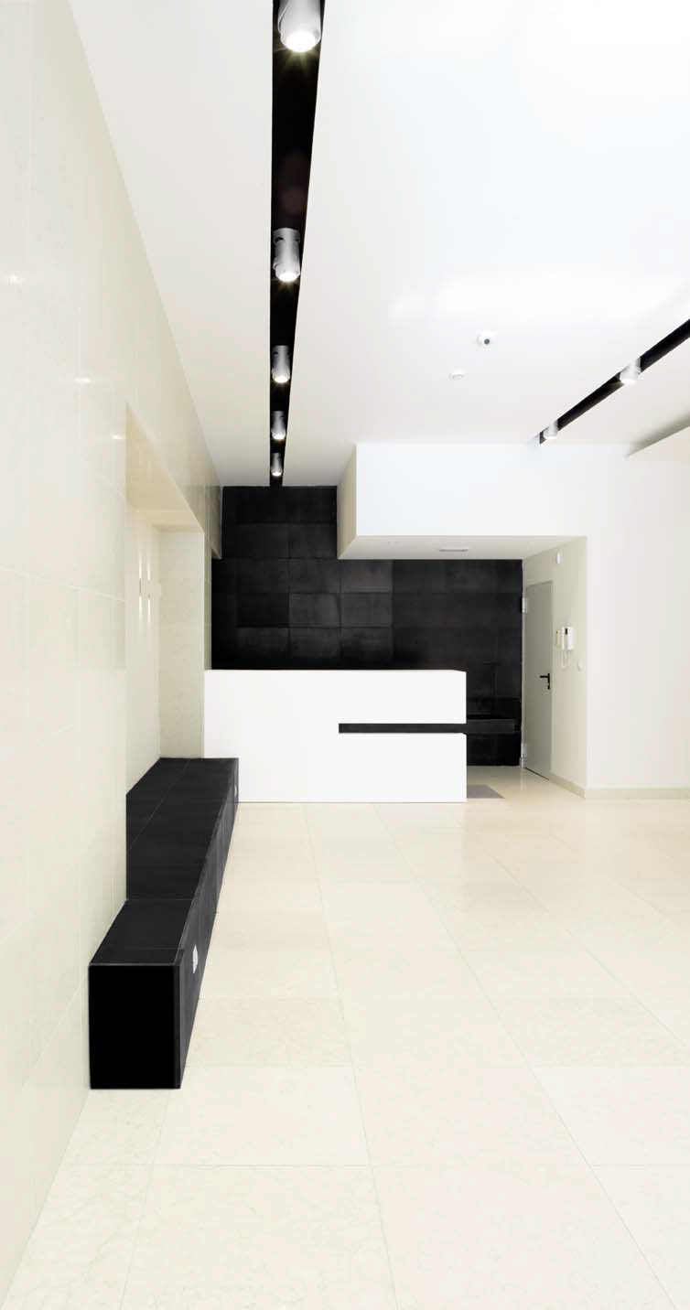
Etxebarria's Office Building, Bilbao
The aim of the project consisted of the integral renovation of a rectangular office block, with a façade overlooking one of the city’s main thoroughfares and a considerable building background broken up with an obsolete patio full of installations. Formerly used by a single company, the project intended to provide the required flexibility to facilitate individual leasing.
As a starting point, it was proposed to turn the patio into the backbone of the building, for which it was given a glass façade, whose horizontally arranged framework further highlighted the cubic geometry of this empty space. The adaptation of the building to current regulations required the demolition of the existing staircases, which enabled the relocation of the communications core consisting of three panoramic lifts which provide dynamism to the new patio. The floors are presented as a bright space around the communications centre and the patio, which introduces natural light into the offices.
The interior finishes, in black and white, give the building a clear compositive unit, whereby the play on two colours is transferred to the exterior to generate a façade with enormous plasticity.



