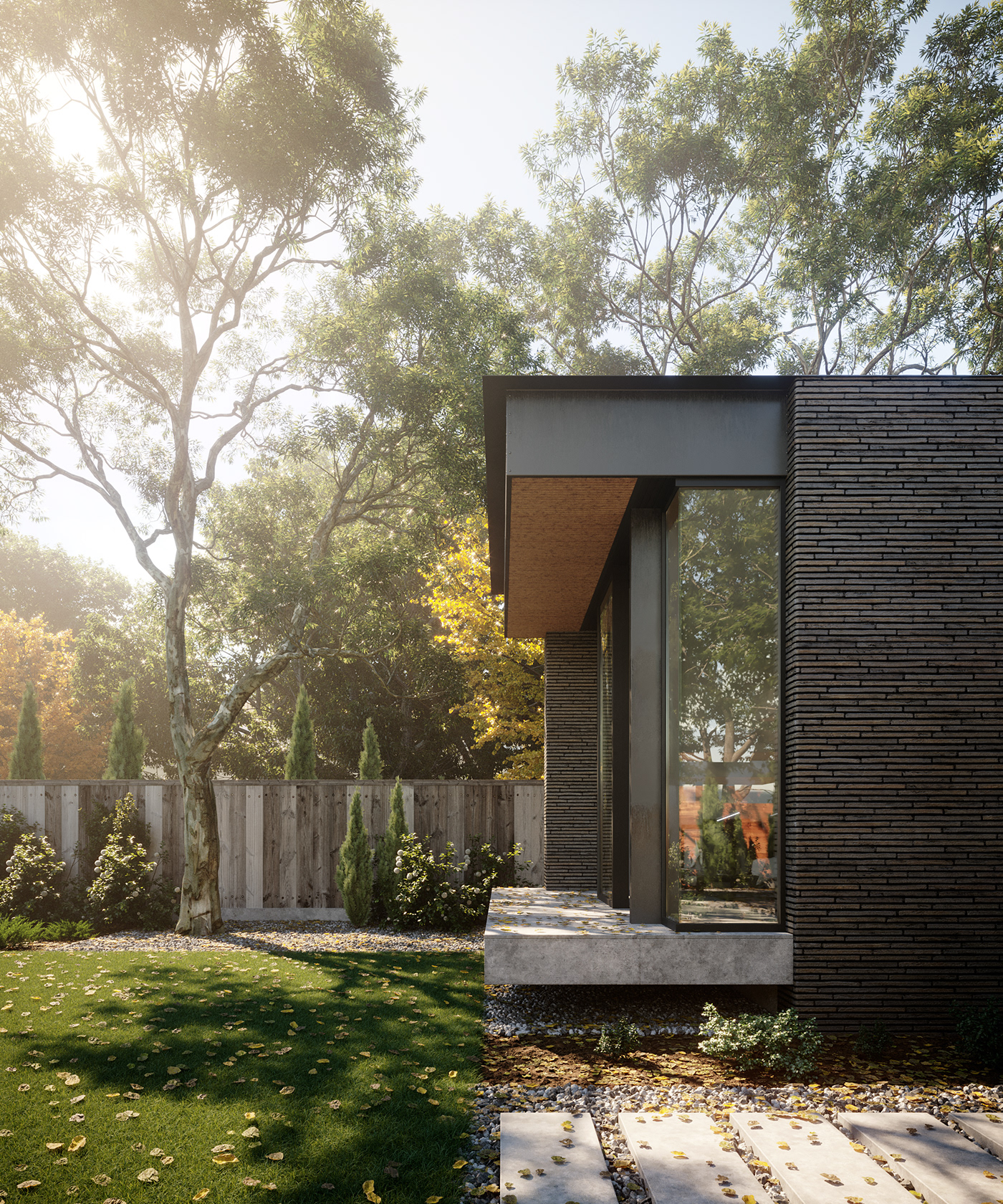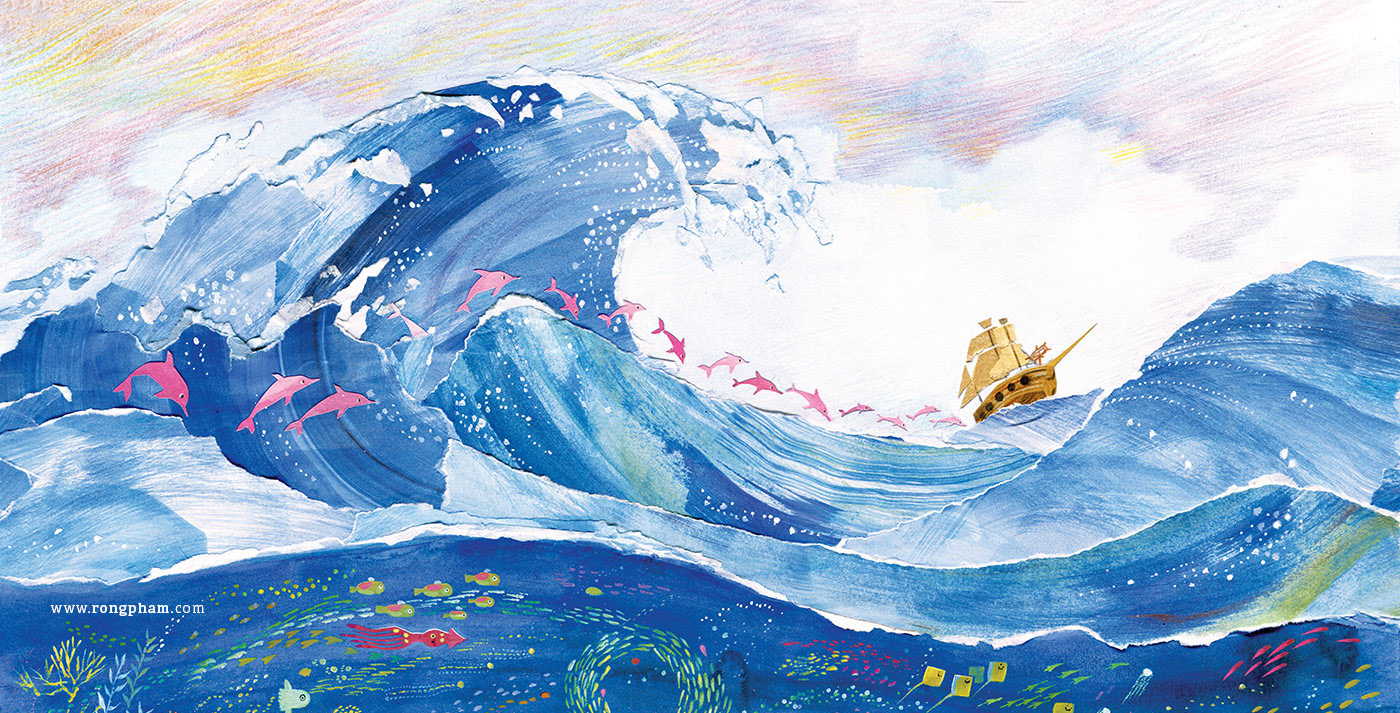Waverley House
California .Palo Alto It is represented a villa that wants to characterize this area,with two floors made of glass, brick, wood, and metal. The architecture being composed of several essential lines thought and constructed with great geometric control,so that the clear and well-delimited exterior lines flow inside the house to obtain the unity and correlation of the 3 components (nature-architecture-human). We, in turn, reproduced this symbiosis in CGI
Full CGI
Project: Waverley House
Year: 2020
Tools used: Autodesk 3ds Max, Corona Renderer, Adobe Photoshop, Megascans, Forest Pack.
Year: 2020
Tools used: Autodesk 3ds Max, Corona Renderer, Adobe Photoshop, Megascans, Forest Pack.







