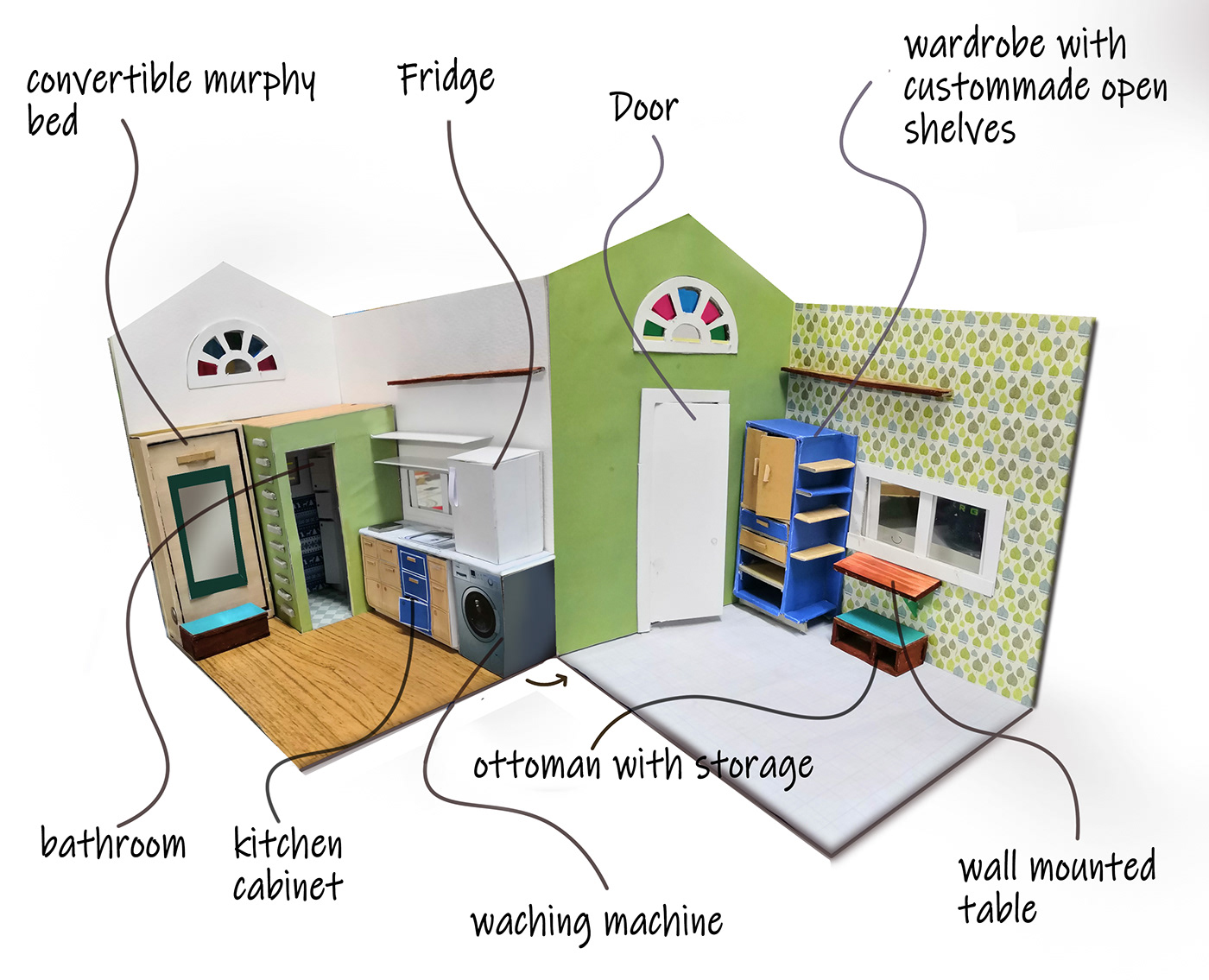MICROSPACE LIVING
The brief for this classroom project was to make a 1:20 scaled down model of a living space that meets just the bare minimum space requirements for a person to live in without compromising on any interest or hobby in the day to day routine.

All the equipment and appliances have therefore been chosen such that they take up just the right amount of space.
Below is the routine chart of the client and spec sheet of all the appliances in the micro-space.


PLAN

A tip-up sink helps save space in the bathroom. The cupboard door doubles as a vanity mirror. Stairs mounted on the wall adjacent to the bathroom leads up to a loft net. The skylight lets in ample amount of daylight giving the space a bigger feel.

The scaled down model was made using 3mm cardboard which was cut to size with a paper cutter and glued using flexiquick. Printouts were taken of the facades of appliances scaled down to the right size.



This design was conceived as part of the course at the National Institute of Design, Ahmedabad under the guidance of Pravinsinh Solanki in the year 2018.





