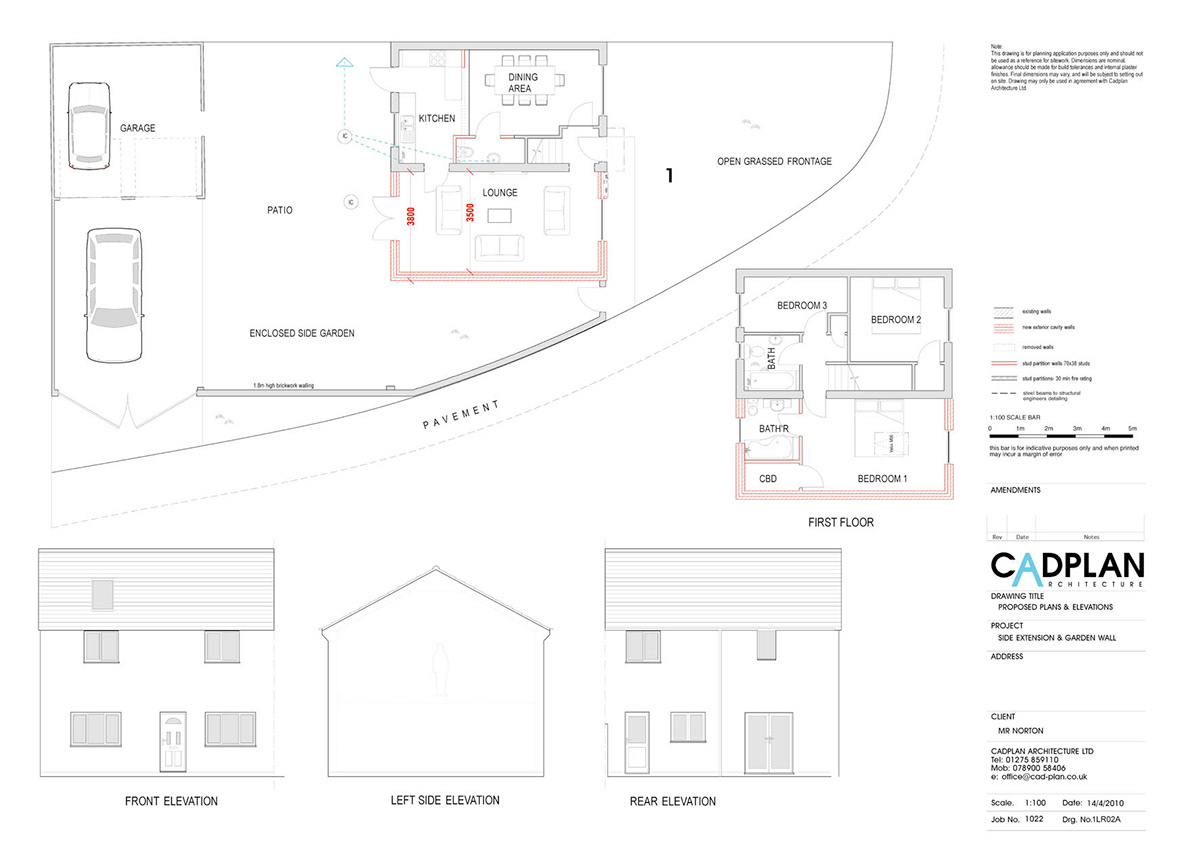Cramped Weston super Mare house transformed
this extension has doubled the house size
this extension has doubled the house size
This was a bit of a challenge, not so much the design which was straightforward, but it had to be guided carefully through the planning application stage to get agreement to extend on this corner plot and without having to step the new roof line down and the front wall back. Being on a sweeping bend at the entrance to the development the existing house occupied a prominent position, and although there was plenty of width at the side of the plot, it had obviously been left free by the original developers to give a very open feel. I was a bit concerned that the proposal would be knocked back particularly as the owner wanted to enclose the open side garden with a 1.8m high wall, but by presenting a reasoned case to the planning officer concerned we got the maximum result even permission to render the entire building to really make it stand out. This type of render is used on other properties in the immediate area and that was a useful reference point.
What was a very narrow cramped 2 bedroom house now has a huge new lounge and the existing lounge is now a large open kitchen/dining space. The owners also enjoy the benefit of a larger enclosed garden. Although thney plan to stay and enjoy the house for the immediate future there is no doubt that they have increased the desirability and value most effectively and economically
What was a very narrow cramped 2 bedroom house now has a huge new lounge and the existing lounge is now a large open kitchen/dining space. The owners also enjoy the benefit of a larger enclosed garden. Although thney plan to stay and enjoy the house for the immediate future there is no doubt that they have increased the desirability and value most effectively and economically

The house before extending, note the insignificant front door

The new spacious double aspect lounge

The existing house and garden plot were surveyed and drawn up ready for the planning application

A 'proposed' sheet was then drawn up showing the new extension added on

sectional view through the extension showing the construction details and specifications

