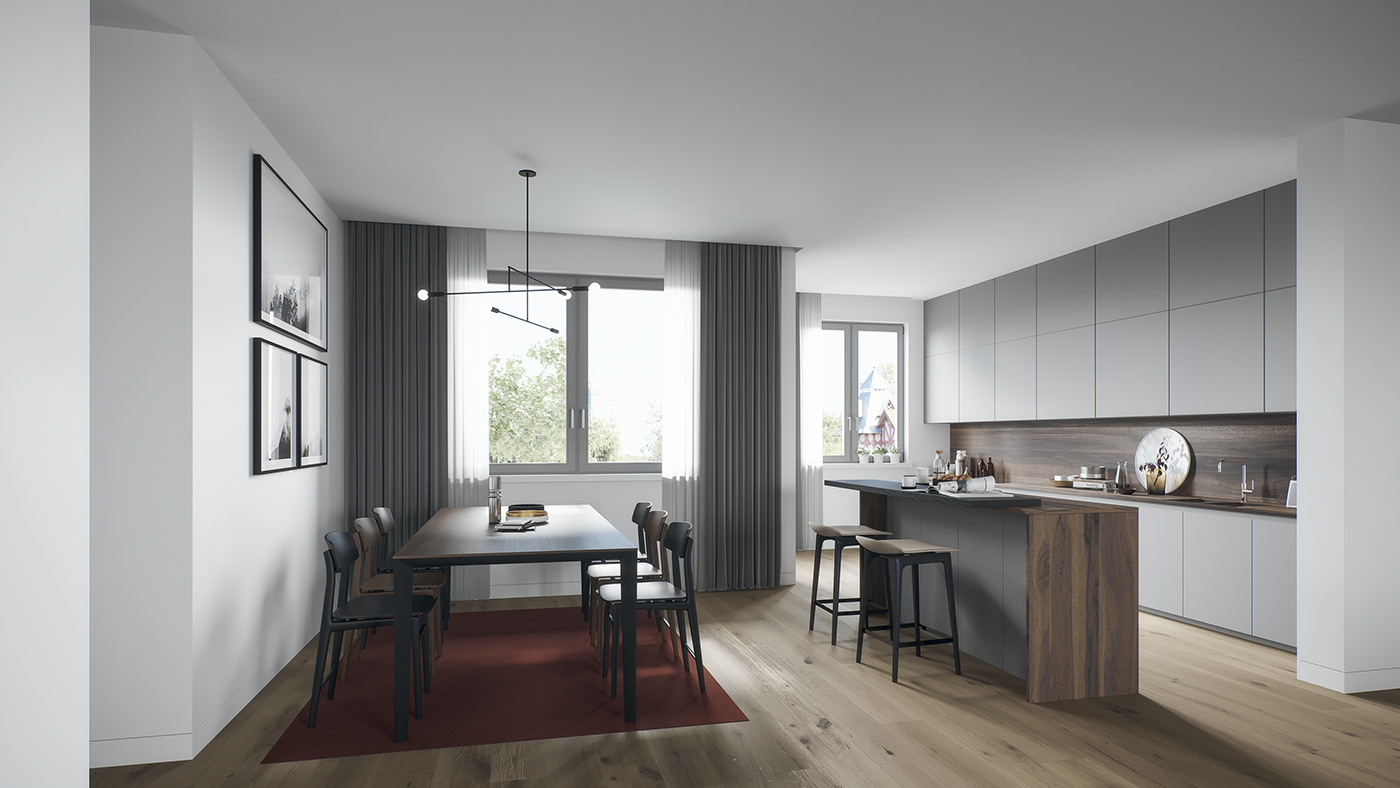

Interior visualization of a residential project.
These photo-realistic 3D visualizations show the living room and combined kitchen-dining area of a designer apartment. Warm wood tones and muted colors combine to create a rich, inviting atmosphere assisted by high-quality textiles and premium finishing. The client used these renders to decide on the ideal combination of fabrics and furnishing without having to purchase and install them.
Customer: Konzept Fünf
Implementation time of the project (2 pictures): 8 days
Implementation time of the project (2 pictures): 8 days
3Ds Max, Corona Renderer, Photoshop
More information about our works you can find at render-vision.de
More information about our works you can find at render-vision.de
Contact information:
info@render-vision.de
+49 69 958 678 26





