
kuri Gowdana dodi - Karnataka - Bangalore - India
Major Studio Project
I have been interested in working with people from different cultural background around the world. Considering the time frame of six months, I looked into near by areas in Karnataka. One of the fields I looked into, for my project was, rural development. I focused on the people from Kanakpura, Kuri Gowdana Doddi, Karnataka. I looked at various clusters of communities who had different ideas of living and traditions, connected together by their occupation, silk worm cultivation.
Research
Initial secondary research was conducted about rural communities and silk cultivation in India. The research was later expanded by interviewing the people in the community. The main objective of the research was to find out about their life and occupation.
The core of their lives was silk cultivation as it was the main income source and it required a dedicated workflow. Details of various stages of silk cultivation, selling the cocoon and silk production were also studied at this part of the research. Various problems faced by the community such as shortage of water, long hours of power cuts, lack of experimenting and innovation etc. also came up during the primary research stage.

Function Map

House Plan - Scale 1:50
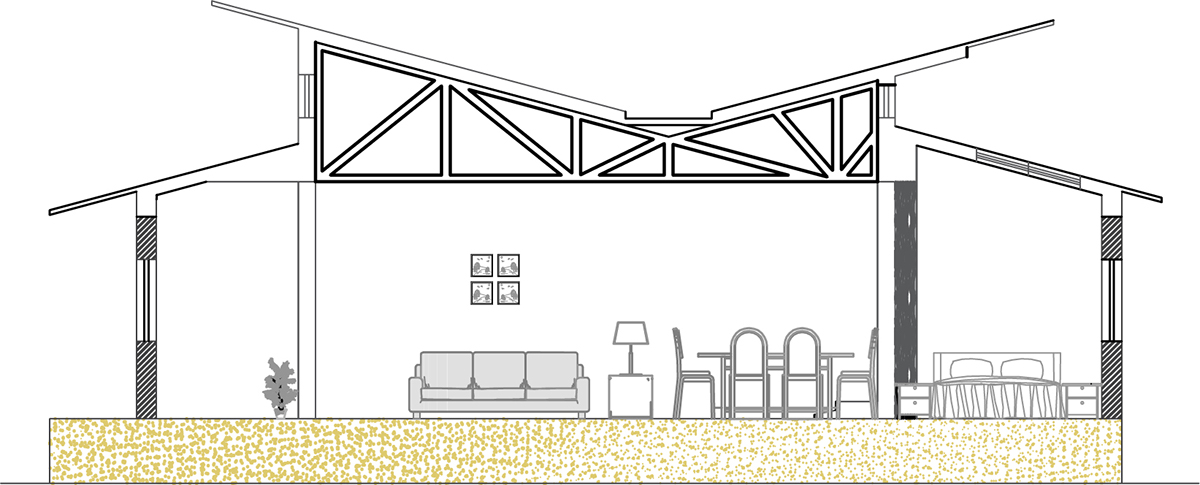
House Section - Scale 1:50



Housing Layout
The existing house layout had certain issues in terms of the circulation pattern of the each member , the work space utilisation which affected the efficiency of the business. The aim was not to change their life style but to make the space suitable enough to carry out their work smoothly.

Amphitheater Plan - Scale 1:50

Amphitheater Section - Scale 1:50

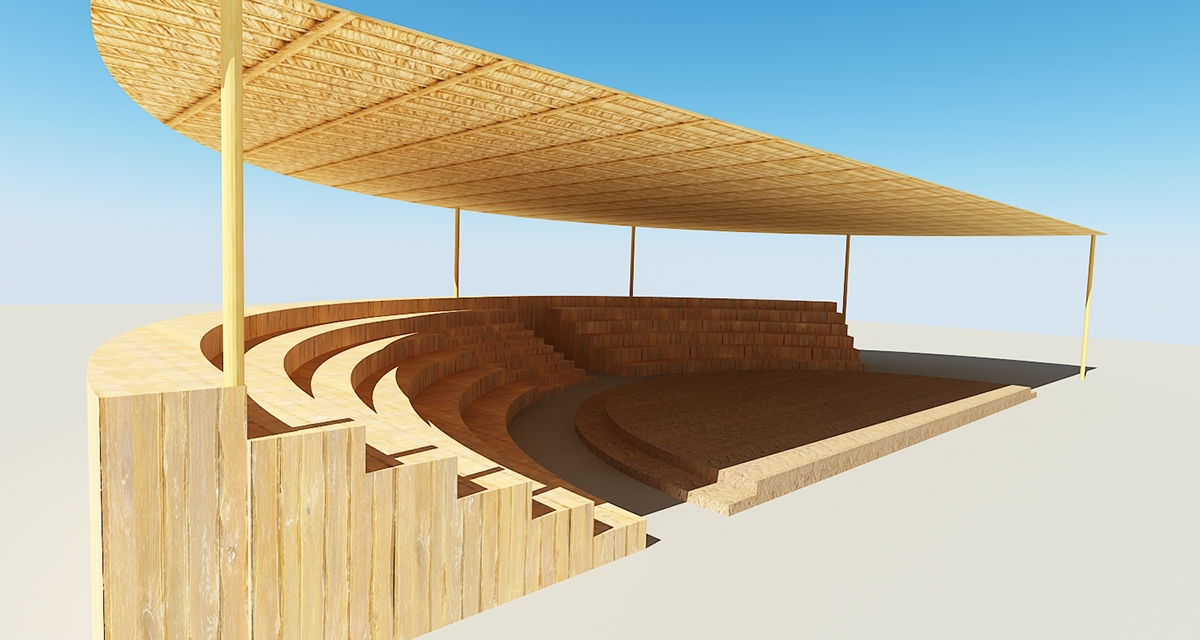
Amphitheater
From the research findings there were no groups or a place for the community to gather around for socialising. Amphitheatre aims to be a space for people to meet, to get together and call the other community people to collaborate and have workshops, and for people to share their ideas to make the community better.
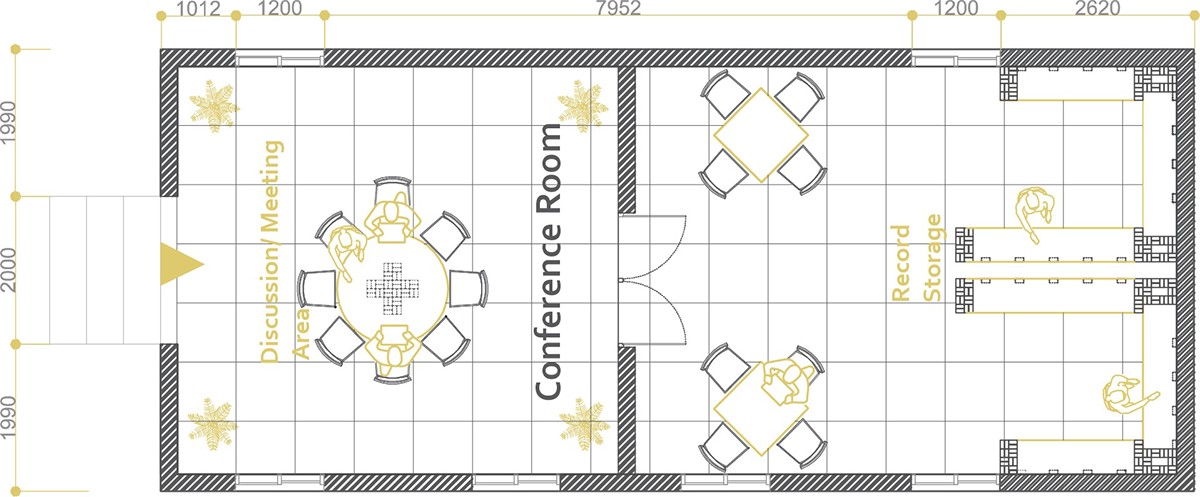
Conference / Record Room Plan -Scale 1:50

Conference / Record Room Section - Scale 1:50





Record / Conference Room
A room where people from outside the community can come collaborate and plan activities with the community. Money or the records about their work needs an enclosed and safe area, so this could be one of the solutions.

Medical Plan -Scale -1:50

Medical Section through the doctors Cabin - Scale- 1:50



Medical Center
The people of the community have to travel more then 20–30 km for medical facilities. Basic things like first aid and general medicines have never given a thought about.

Research Center Plan - Scale 1:50

Research Center Front Facade - Scale 1:50


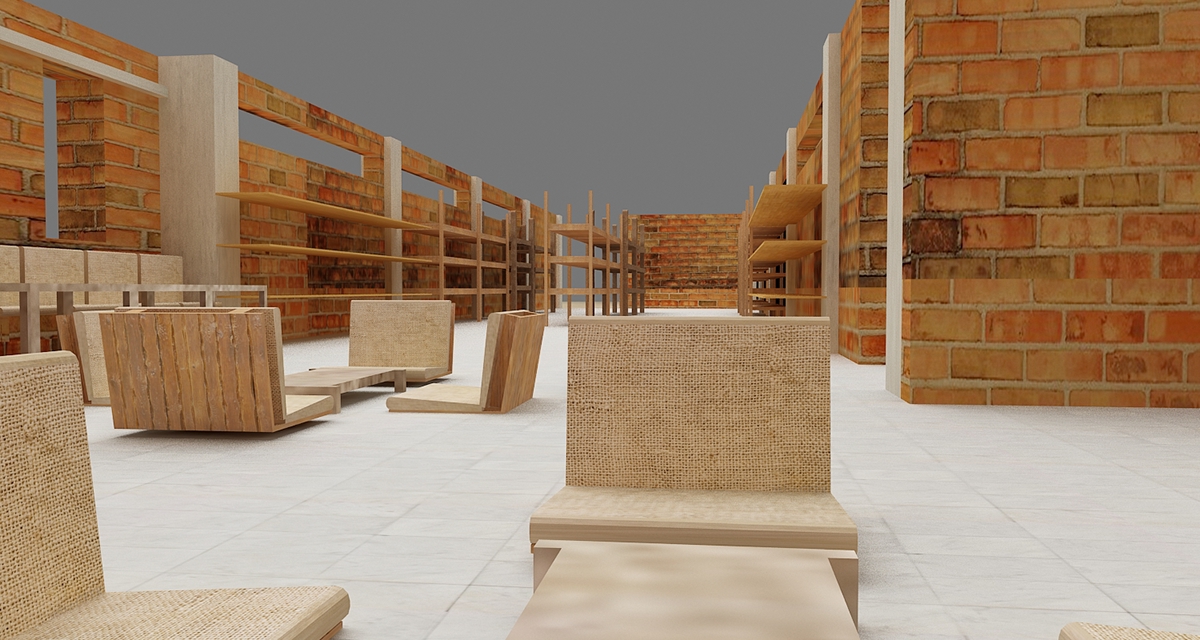
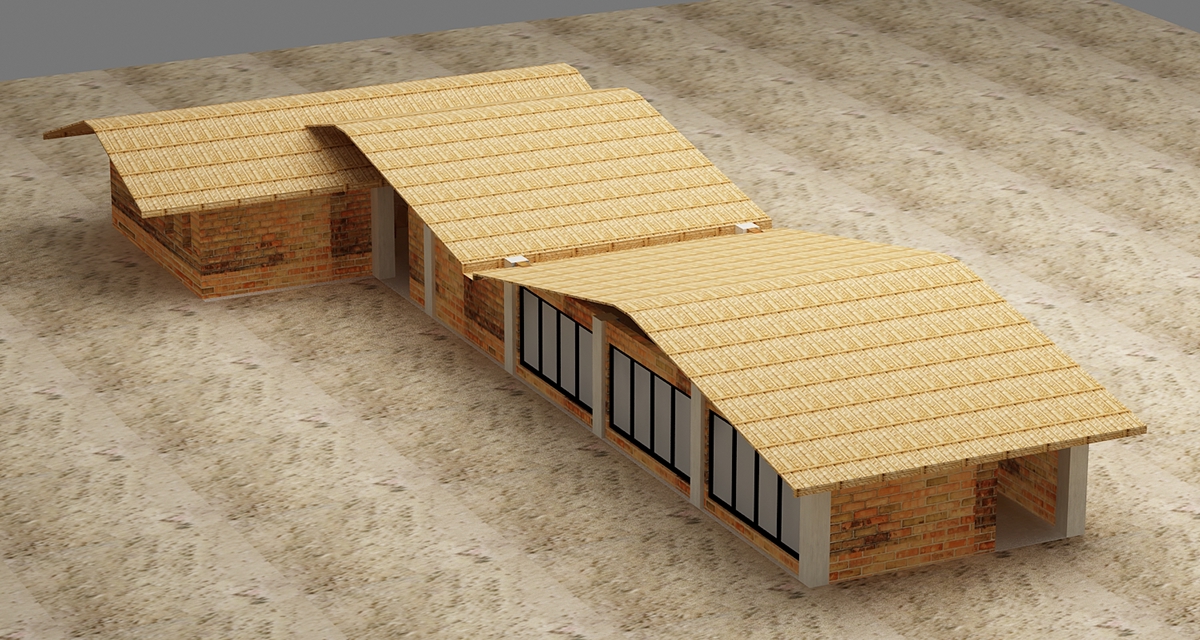



There are various case studies that I looked into such as ” Yodakandiya Community Complex”
"In the District of Hambantota situated on Sri Lanka’s south coast, Architecture for Humanity worked in partnership with UN Habitat and the local community to build three community buildings comprising a Community Center, a Library & Medical Centre and a Preschool. A new landscaped sports and recreation area was created as part of the community complex."
The buildings occupy a spectacular site located on the edge of Yala National Park, overlooking tropical forested mountains and Yoda Wewa, a vast reservoir constructed by the ancient Kings over 2000 years ago.
“Auroville”
The Auroville Earth Institute is researching, developing, promoting and transferring earth-based technologies, which are cost and energy effective
“Sulabh”
"Sulabh International Social Service Organisation, a non-profit voluntary social organisation founded in 1970 by Dr. Bindeshwar Pathak, is dedicated to Gandhian ideology of emancipation of scavengers. Sulabh has been working for the removal of untouchability and social"
Architect - Chitra Vishwanath
"The aim of our practice is to design looking at spaces as ecological spaces not just physical spaces. Response to climate, conserving and using natural resources judiciously, and eliminating waste streams are sought to be consciously built in to each project."
The buildings are usually built with earth, harvest rain, sun and wind, encourage recycling and reuse, attract local plants and birds and be unique but comfortable spaces.
Research Centre
There have been no space for the people to try and innovate or gain knowledge about their business or general news. The only way for them to connect to the urban areas were newspapers and television. Research center was one of the hope for them to have something to gain and store knowledge.



